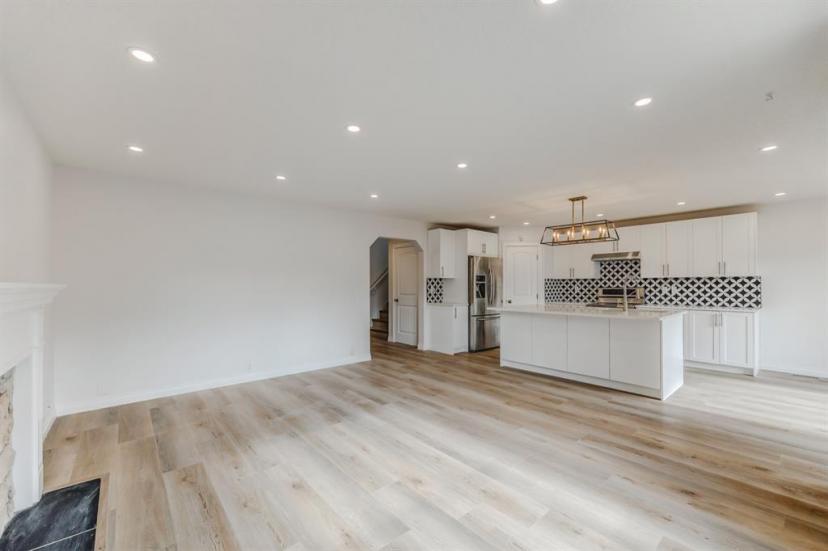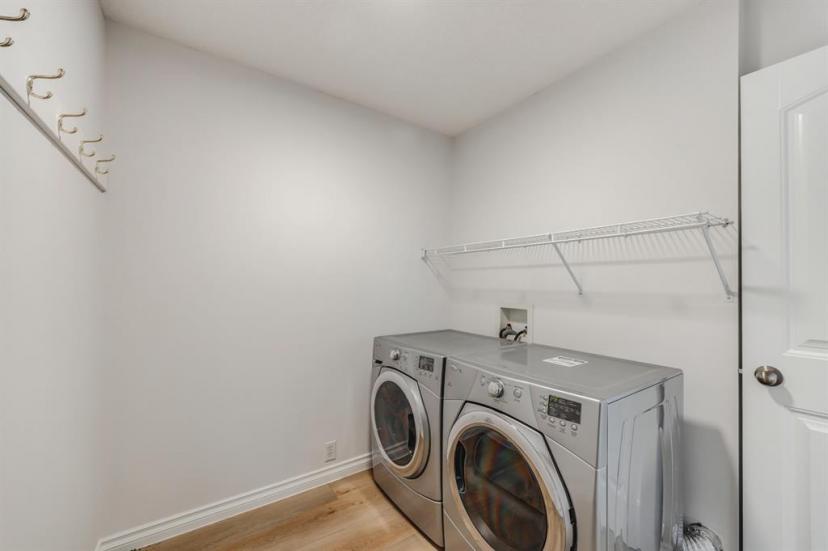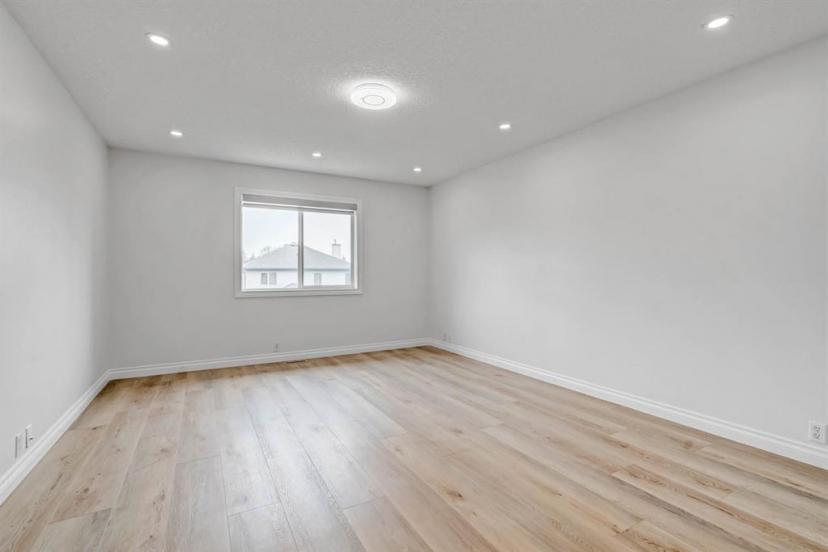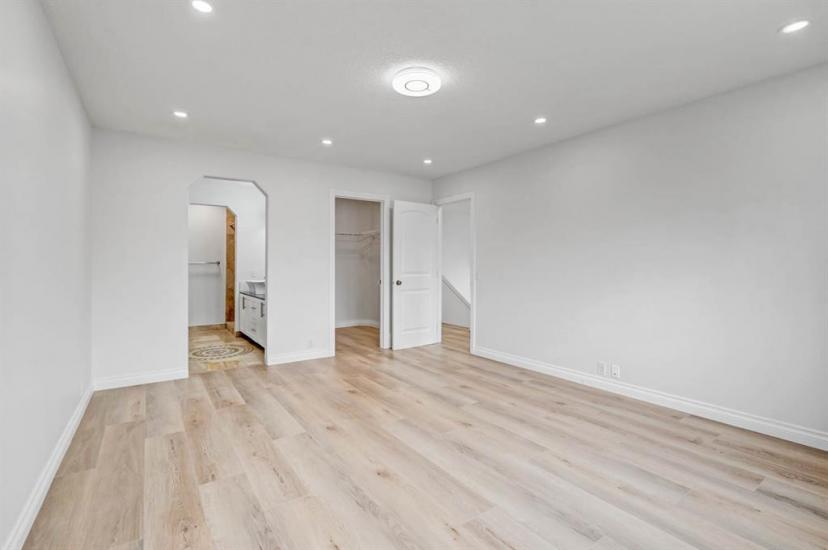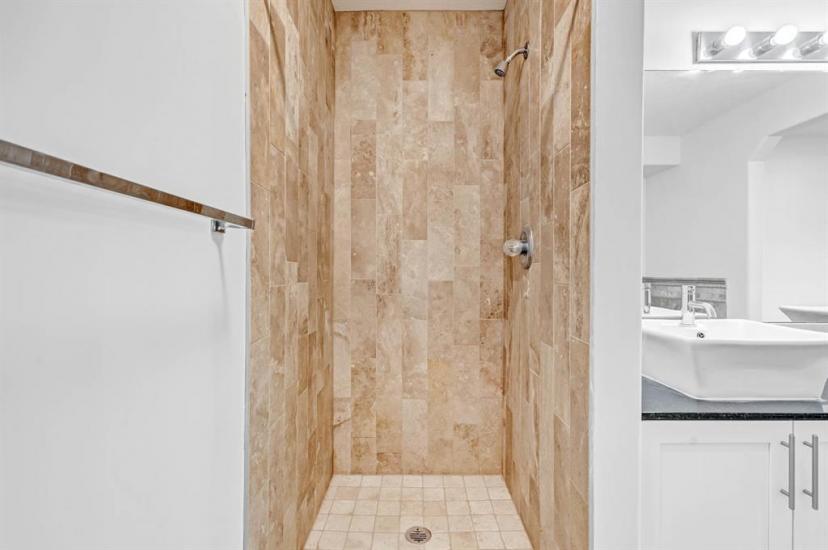- Alberta
- Calgary
235 Tuscany Ridge View NW
CAD$659,500
CAD$659,500 호가
235 Tuscany Ridge View NWCalgary, Alberta, T2T2T2
Delisted · Delisted ·
332| 1816.79 sqft

Open Map
Log in to view more information
Go To LoginSummary
IDA2052023
StatusDelisted
소유권Freehold
TypeResidential House,Detached
RoomsBed:3,Bath:3
Square Footage1816.79 sqft
Land Size389 m2|4051 - 7250 sqft
AgeConstructed Date: 2000
Listing Courtesy ofCIR REALTY
Virtual Tour
Detail
Building
화장실 수3
침실수3
지상의 침실 수3
시설Party Room,Recreation Centre
가전 제품Washer,Refrigerator,Dishwasher,Stove,Dryer,Window Coverings
지하 개발Unfinished
지하실 유형Full (Unfinished)
건설 날짜2000
스타일Detached
에어컨None
외벽Stone,Vinyl siding
난로True
난로수량1
바닥Tile,Vinyl Plank
기초 유형Poured Concrete
화장실1
가열 방법Natural gas
난방 유형Forced air
내부 크기1816.79 sqft
층2
총 완성 면적1816.79 sqft
유형House
토지
충 면적389 m2|4,051 - 7,250 sqft
면적389 m2|4,051 - 7,250 sqft
토지false
시설Park,Playground
울타리유형Fence
풍경Landscaped
Size Irregular389.00
주변
시설Park,Playground
Zoning DescriptionR-C1N
기타
특성Parking
Basement미완료,전체(미완료)
FireplaceTrue
HeatingForced air
Remarks
Welcome to 235 Tuscany Ridge View NW. A remarkable two-storey home located in the sought-after community of Tuscany. Known for its picturesque surroundings, abundant parks, scenic pathways & hiking trails. As you step into the home, you'll be greeted by a vaulted entrance creating an open and airy atmosphere. The layout has been thoughtfully designed to maximize both functionality and style. The main level features a large office/den, newer kitchen, appliances & lighting. New flooring throughout the main & upper level. The large island is perfect for prepping meals while entertaining guests. Moving to the upper level, you'll discover three bedrooms. These bedrooms offer plenty of space to accommodate your family's needs, whether it's for a growing family or a 2nd office setup. With large windows throughout, natural light fills the rooms, creating a warm and inviting ambiance. The primary bedroom features a walk-in closet and 5 piece ensuite. Beyond the walls of this stunning residence, this community offers a wealth of amenities and recreational opportunities. Take advantage of the numerous parks and pathways that wind through the neighborhood, providing ample opportunities for outdoor activities and relaxation. Whether it's going for a jog, enjoying a picnic in the park, or simply taking a leisurely stroll, you'll find the perfect backdrop to connect with nature and foster an active lifestyle. Take advantage of the community centre that is only available for the residents of Tuscany. Some amenities include tennis courts, a splash park, a skateboard park, a gymnasium, and more. Members are able to rent the facilities to host family or corporate events. Don't miss the chance to own this beautiful home. Book an appointment today! (id:22211)
The listing data above is provided under copyright by the Canada Real Estate Association.
The listing data is deemed reliable but is not guaranteed accurate by Canada Real Estate Association nor RealMaster.
MLS®, REALTOR® & associated logos are trademarks of The Canadian Real Estate Association.
Location
Province:
Alberta
City:
Calgary
Community:
Tuscany
Room
Room
Level
Length
Width
Area
2pc Bathroom
메인
4.76
4.49
21.38
4.75 Ft x 4.50 Ft
작은 홀
메인
10.83
11.58
125.39
10.83 Ft x 11.58 Ft
식사
메인
11.84
7.84
92.87
11.83 Ft x 7.83 Ft
주방
메인
9.09
14.01
127.31
9.08 Ft x 14.00 Ft
세탁소
메인
8.07
7.19
57.99
8.08 Ft x 7.17 Ft
거실
메인
15.75
16.24
255.75
15.75 Ft x 16.25 Ft
4pc Bathroom
Upper
8.01
4.82
38.61
8.00 Ft x 4.83 Ft
5pc Bathroom
Upper
10.01
9.84
98.49
10.00 Ft x 9.83 Ft
침실
Upper
11.68
10.99
128.37
11.67 Ft x 11.00 Ft
침실
Upper
11.15
11.15
124.43
11.17 Ft x 11.17 Ft
Primary Bedroom
Upper
12.66
15.68
198.60
12.67 Ft x 15.67 Ft
Book Viewing
Your feedback has been submitted.
Submission Failed! Please check your input and try again or contact us



















