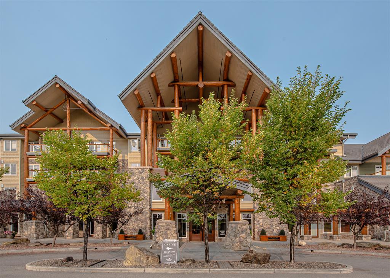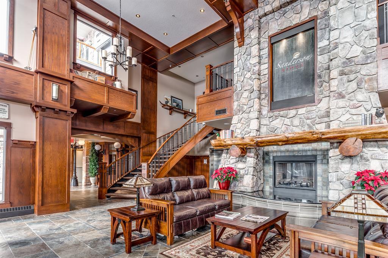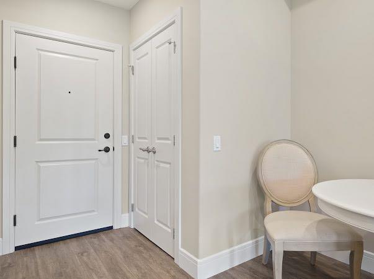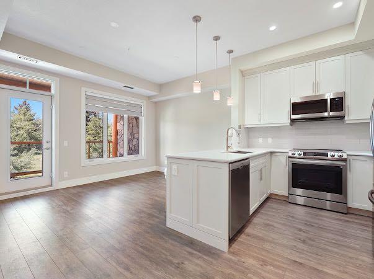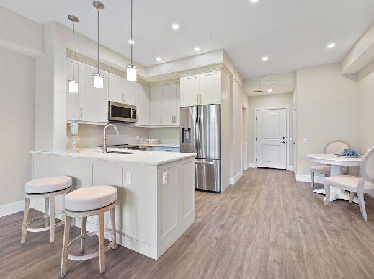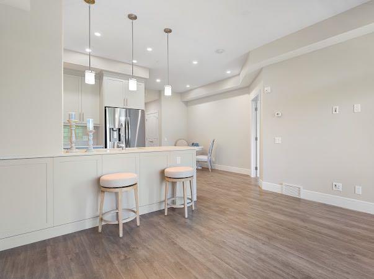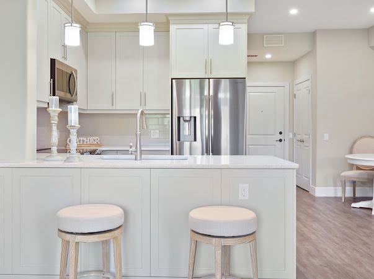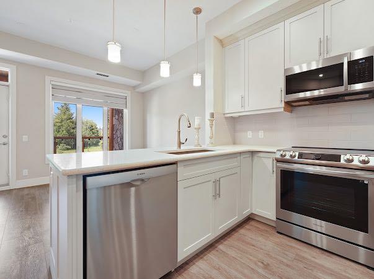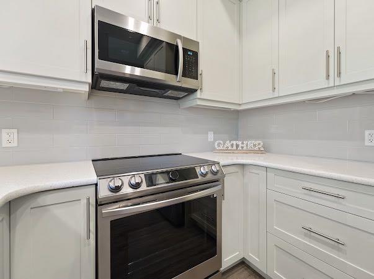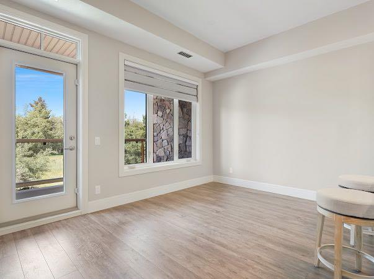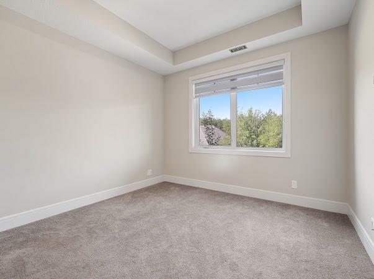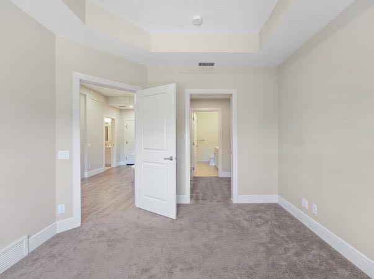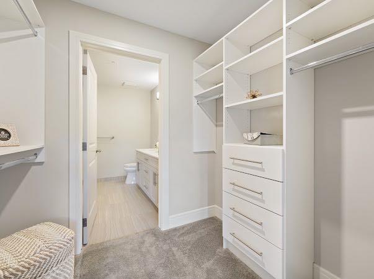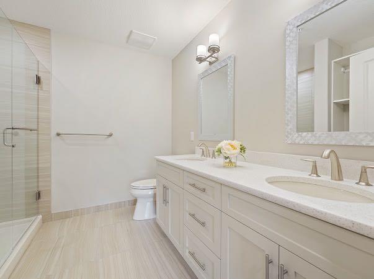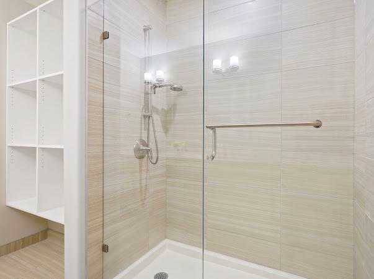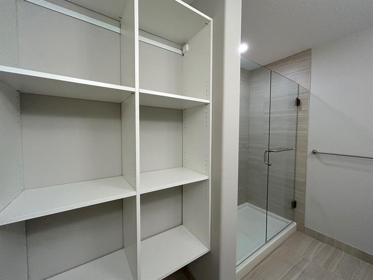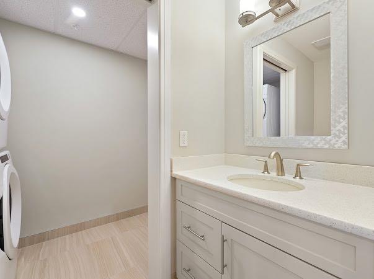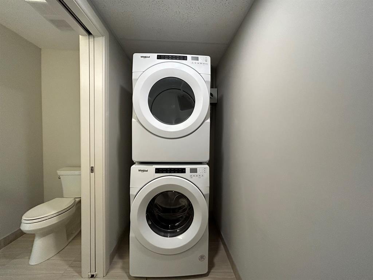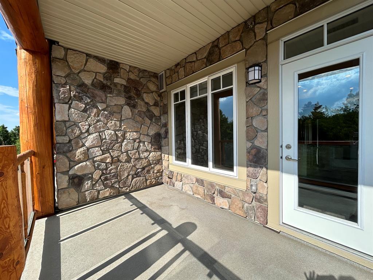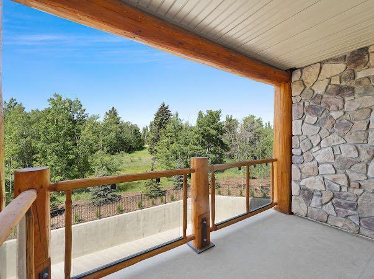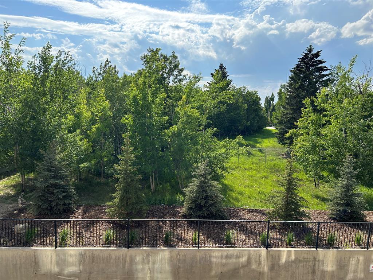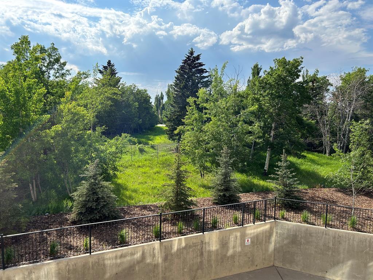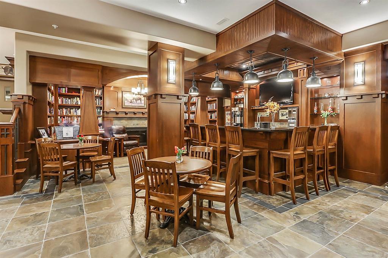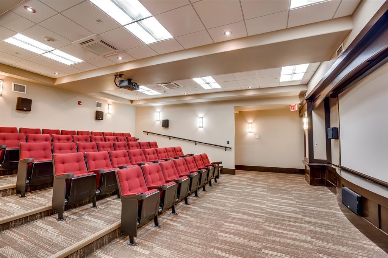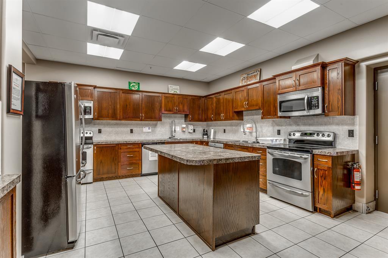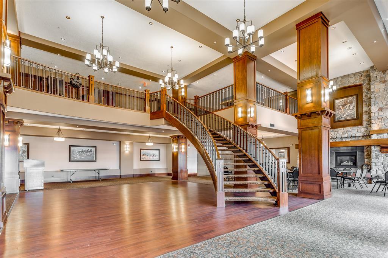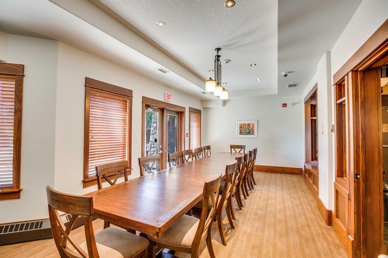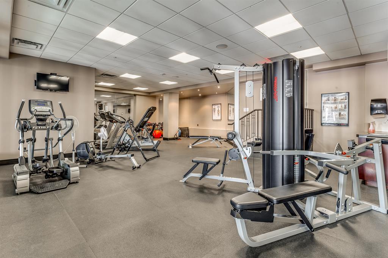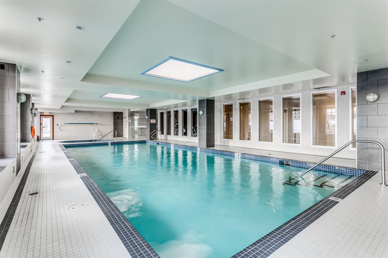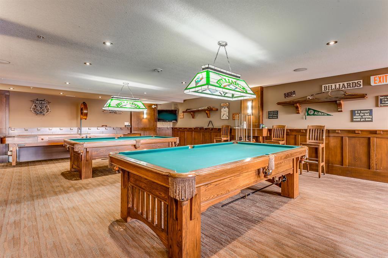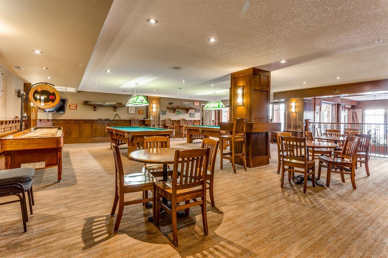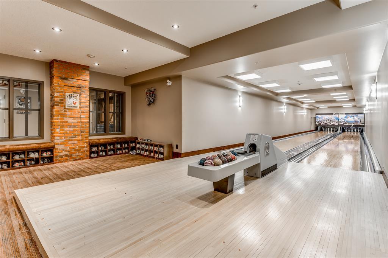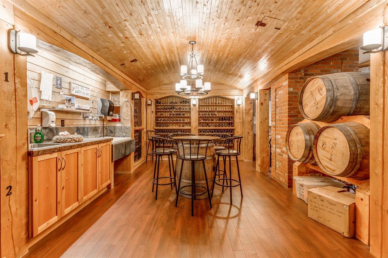- Alberta
- Calgary
2330 Fish Creek SW
CAD$409,900
CAD$409,900 호가
2253 2330 Fish Creek SWCalgary, Alberta, T2Y0L1
Delisted · Delisted ·
121| 688.92 sqft
Listing information last updated on Thu Jun 15 2023 09:28:47 GMT-0400 (Eastern Daylight Time)

Open Map
Log in to view more information
Go To LoginSummary
IDA2052841
StatusDelisted
소유권Condominium/Strata
Brokered ByREALTY 2000 INC.
TypeResidential Apartment
AgeConstructed Date: 2022
Land SizeUnknown
Square Footage688.92 sqft
RoomsBed:1,Bath:2
Maint Fee423.51 / Monthly
Maint Fee Inclusions
Detail
Building
화장실 수2
침실수1
지상의 침실 수1
시설Car Wash,Exercise Centre,Guest Suite,Swimming,Other,Party Room,Recreation Centre,Whirlpool
가전 제품Refrigerator,Dishwasher,Range,Microwave,Window Coverings,Washer & Dryer
건설 날짜2022
건축 자재Log,Wood frame
스타일Attached
에어컨Central air conditioning
외벽Composite Siding,Log,Stone
난로False
바닥Ceramic Tile,Vinyl Plank
화장실1
가열 방법Natural gas
내부 크기688.92 sqft
층4
총 완성 면적688.92 sqft
유형Apartment
토지
면적Unknown
토지false
시설Park,Playground
주변
시설Park,Playground
커뮤니티 특성Pets Allowed With Restrictions,Age Restrictions
Zoning DescriptionM-2
Other
특성Other,French door,Closet Organizers,No Animal Home,No Smoking Home,Guest Suite,Parking
FireplaceFalse
Unit No.2253
Prop MgmtConnelly & Company
Remarks
Welcome to Sanderson Ridge, an adult community that cradles beautiful Fish Creek Park. No detail is overlooked, from the stunning craftsmanship of the exterior timber to the unsurpassed quality in the finishes of your suite. Sanderson Ridge is well equipped for any hobby. Pool tables, games & poker rooms, fitness centre, bowling alleys, craft room, wine cellar & woodworking shop-complete with power tools-are waiting for you. There's a movie theatre, swimming pool, hot tub, steam room, coffee bar, fully equipped kitchen & "The Sanderson Room" available for events & 2 car-wash bays.Once inside, you’ll notice the 9 foot ceilings, spacious foyer, beautiful luxury vinyl plank floors, Santino Bianco porcelain tiles in bathrooms, pot-lights throughout, a bright open floor plan & large windows that let the sunshine in. You will be delighted with the gourmet kitchen, featuring gorgeous quartz countertops, trendy backsplash, Blanco Precis silgranit under-mount double sink, S/S appliances including an induction cook-top stove with microwave hood fan, French door refrigerator with water and ice maker and a built in dishwasher. Enjoy gatherings in the living area with large windows that let the sunshine in. Off the living area is a balcony, perfect for your morning coffee or for soaking up the sun. Also convenient is the BBQ hook-up. The primary suite has a walk-thru closet with custom closet organizers. Relax in the spa-like ensuite after partaking in the many activities that Sanderson Ridge has to offer. A ½ piece bath and in-suite laundry room with a washer & dryer completes the suite. A titled underground parking stall and storage area is included. Note that this unit is on the West side of the complex which was completed in 2022. (id:22211)
The listing data above is provided under copyright by the Canada Real Estate Association.
The listing data is deemed reliable but is not guaranteed accurate by Canada Real Estate Association nor RealMaster.
MLS®, REALTOR® & associated logos are trademarks of The Canadian Real Estate Association.
Location
Province:
Alberta
City:
Calgary
Community:
Evergreen
Room
Room
Level
Length
Width
Area
거실
메인
10.07
13.32
134.16
10.08 Ft x 13.33 Ft
Primary Bedroom
메인
10.99
12.17
133.78
11.00 Ft x 12.17 Ft
4pc Bathroom
메인
8.99
8.33
74.91
9.00 Ft x 8.33 Ft
2pc Bathroom
메인
7.91
3.51
27.76
7.92 Ft x 3.50 Ft
주방
메인
9.25
8.33
77.10
9.25 Ft x 8.33 Ft
기타
메인
10.01
8.33
83.39
10.00 Ft x 8.33 Ft
기타
메인
7.41
6.27
46.46
7.42 Ft x 6.25 Ft
세탁소
메인
8.43
3.84
32.37
8.42 Ft x 3.83 Ft
기타
메인
12.76
8.01
102.17
12.75 Ft x 8.00 Ft
현관
메인
4.49
4.49
20.20
4.50 Ft x 4.50 Ft
Book Viewing
Your feedback has been submitted.
Submission Failed! Please check your input and try again or contact us

