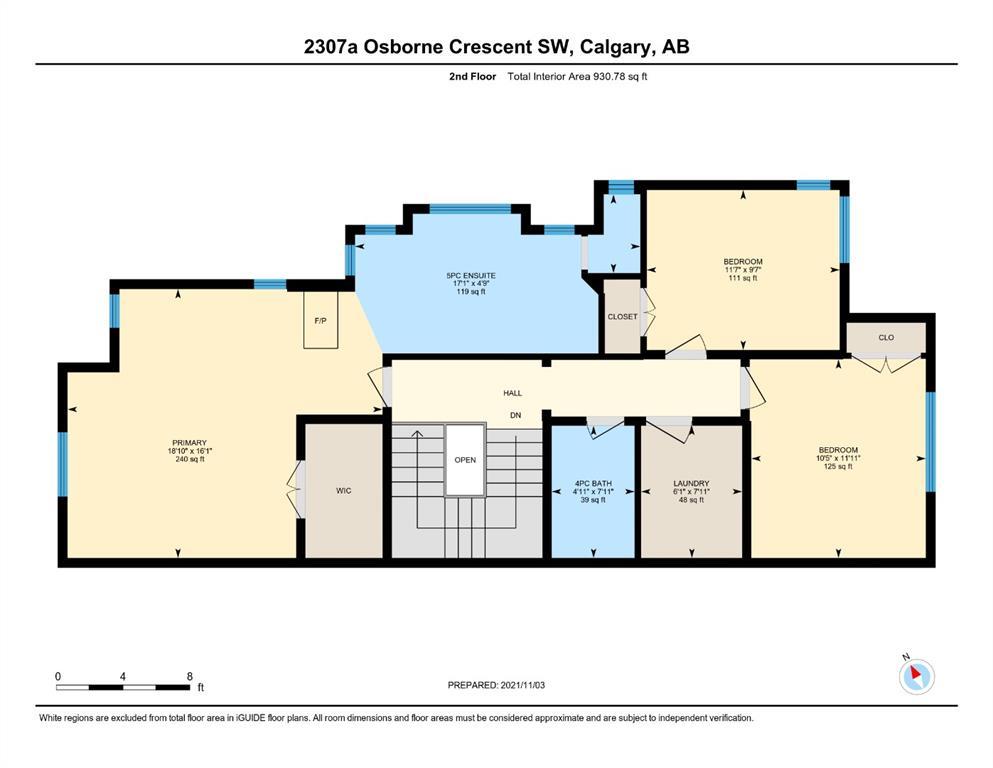- Alberta
- Calgary
2307a Osborne Cres SW
CAD$730,000
CAD$730,000 호가
2307a Osborne Cres SWCalgary, Alberta, T2T0Y7
Delisted · Delisted ·
3+142| 1909.89 sqft
Listing information last updated on July 15th, 2023 at 12:05am UTC.

Open Map
Log in to view more information
Go To LoginSummary
IDA2040319
StatusDelisted
소유권Freehold
Brokered ByROYAL LEPAGE BENCHMARK
TypeResidential House,Duplex,Semi-Detached
AgeConstructed Date: 2006
Land Size330 m2|0-4050 sqft
Square Footage1909.89 sqft
RoomsBed:3+1,Bath:4
Detail
Building
화장실 수4
침실수4
지상의 침실 수3
지하의 침실 수1
지하 개발Finished
지하실 유형Full (Finished)
건설 날짜2006
건축 자재Wood frame
스타일Semi-detached
에어컨Central air conditioning
외벽Stone,Stucco
난로True
난로수량2
바닥Carpeted,Hardwood,Tile
기초 유형Poured Concrete
화장실1
가열 방법Natural gas
난방 유형Hot Water,In Floor Heating
내부 크기1909.89 sqft
층2
총 완성 면적1909.89 sqft
유형Duplex
토지
충 면적330 m2|0-4,050 sqft
면적330 m2|0-4,050 sqft
토지false
시설Park,Playground
울타리유형Fence
Size Irregular330.00
Attached Garage
Garage
Heated Garage
Oversize
주변
시설Park,Playground
Zoning DescriptionR-C2
기타
특성Back lane,Wet bar
Basement완성되었다,전체(완료)
FireplaceTrue
HeatingHot Water,In Floor Heating
Remarks
***PRICED TO SELL!!! UNIT 2307B (OTHER HALF) RECENTLY SOLD FOR 770K. VIEW LISTING A1237390 FOR COMPARABLE PHOTOS OF INTERIOR.*** Luxury Semi-Detached home is located on a quiet cul-de-sac in the heart of Richmond community. and in close proximity to schools, playgrounds, basketball court, and community rink. This 2 storey duplex boasts over 2800sqf of developed space and features many HIGH END finishes like Brazilian walnut cabinets, Brazilian walnut hardwood flooring, Large kitchen island with Granite countertops, Miele & Sub-Zero appliances, 9' foot ceilings on lower and main levels, vaulted ceilings in all 3 bedrooms on upper levels, and heated flooring throughout. Main level features a strategically designed open floor layout which includes Living room w/fireplace, Kitchen, & breakfast noon, a separate formal Dining room, an office at the front, and a mud room that leads to the (oversized, heated) Double attached garage. Upstairs you will find a spacious Master bedroom with a 3 sided fireplace, walk-in closet, 5-piece Master ensuite w/air jetted tub & heated towel racks, a Laundry room, a 4-piece bathroom, and 2 more good sized bedroom. The basement is fully finished, and includes a large 4th bedroom ideal for guests or teenagers, another 4-piece bathroom, and a massive Family room with a Wet Bar. Other great notable features of this home include On-demand water heater, Central A/C, Hydronic heating, Skylight, and Fibre Optic wiring throughout. This home is a MUST SEE. Book your showing TODAY!!! (id:22211)
The listing data above is provided under copyright by the Canada Real Estate Association.
The listing data is deemed reliable but is not guaranteed accurate by Canada Real Estate Association nor RealMaster.
MLS®, REALTOR® & associated logos are trademarks of The Canadian Real Estate Association.
Location
Province:
Alberta
City:
Calgary
Community:
Richmond
Room
Room
Level
Length
Width
Area
침실
Lower
12.57
15.16
190.46
3.83 M x 4.62 M
Recreational, Games
Lower
14.93
21.33
318.34
4.55 M x 6.50 M
4pc Bathroom
Lower
0.00
0.00
0.00
.00 M x .00 M
사무실
메인
12.93
10.83
139.95
3.94 M x 3.30 M
식사
메인
13.58
12.99
176.47
4.14 M x 3.96 M
거실
메인
12.83
14.24
182.66
3.91 M x 4.34 M
주방
메인
16.99
7.74
131.59
5.18 M x 2.36 M
아침
메인
6.92
15.09
104.47
2.11 M x 4.60 M
2pc Bathroom
메인
0.00
0.00
0.00
.00 M x .00 M
Primary Bedroom
Upper
18.83
16.08
302.75
5.74 M x 4.90 M
침실
Upper
11.58
9.58
110.95
3.53 M x 2.92 M
침실
Upper
10.43
11.91
124.25
3.18 M x 3.63 M
5pc Bathroom
Upper
17.09
4.76
81.32
5.21 M x 1.45 M
4pc Bathroom
Upper
NaN
Measurements not available
Book Viewing
Your feedback has been submitted.
Submission Failed! Please check your input and try again or contact us




















