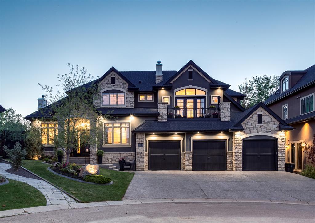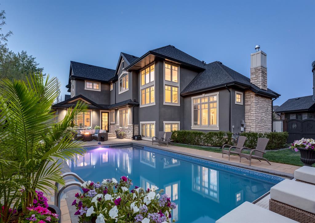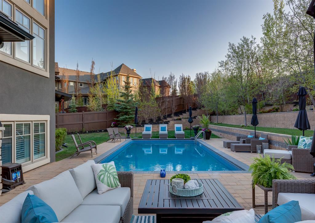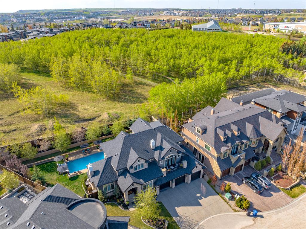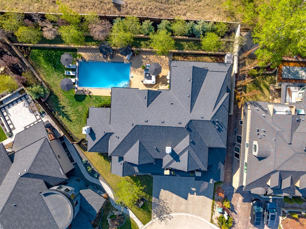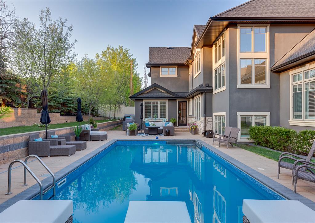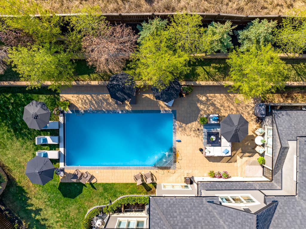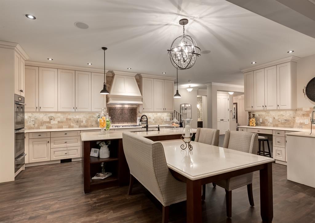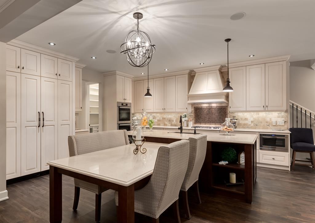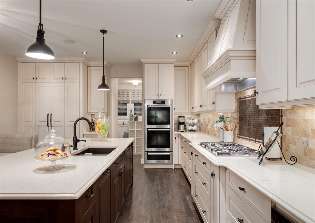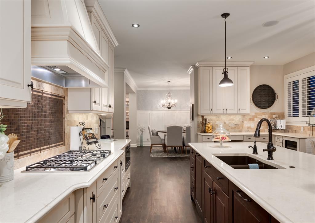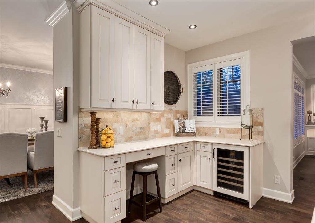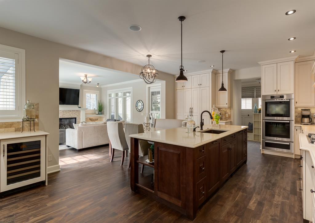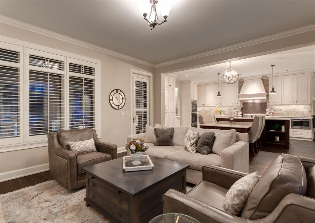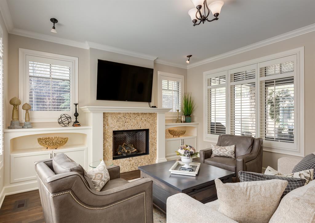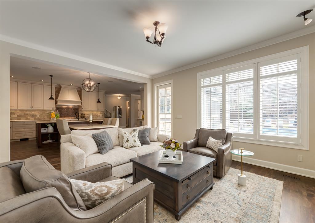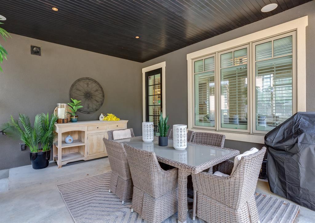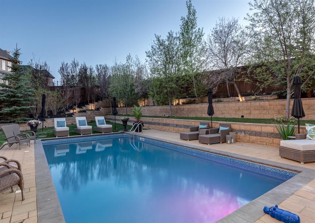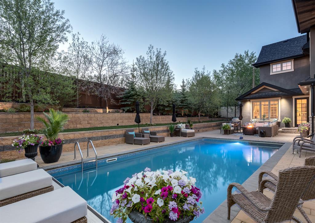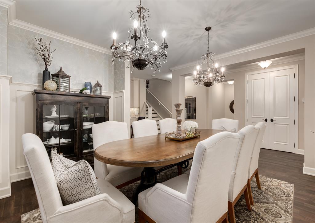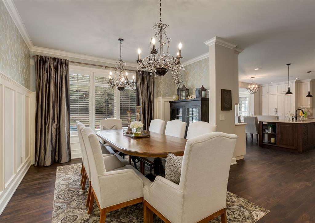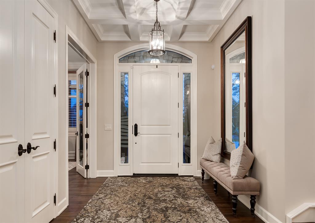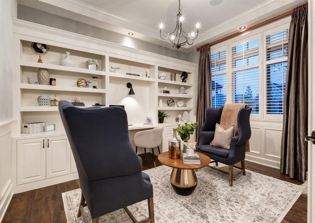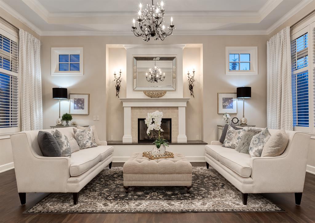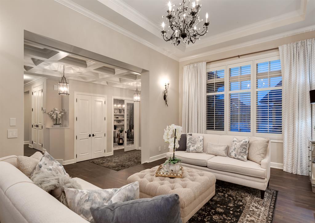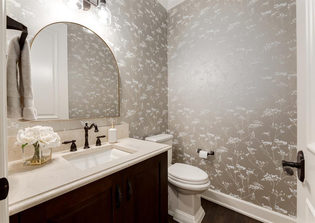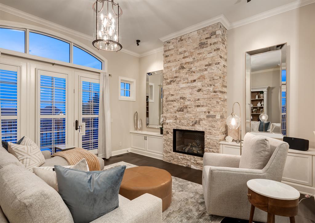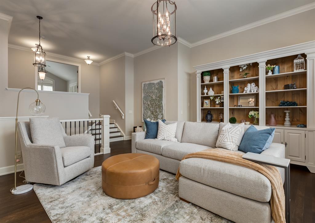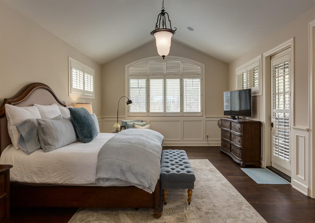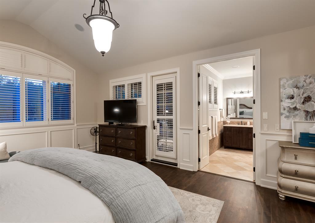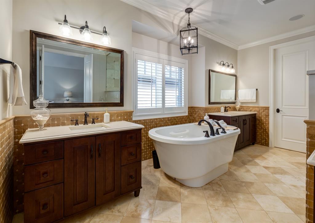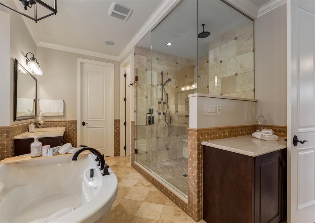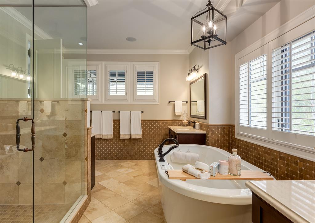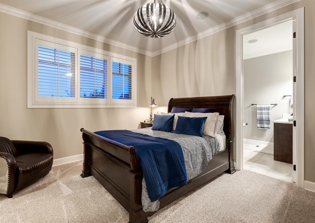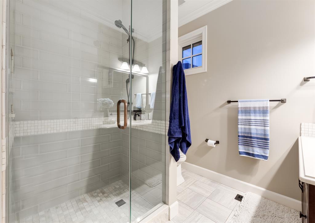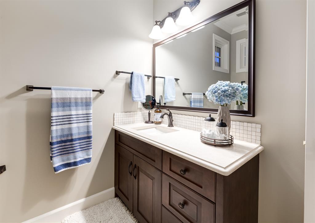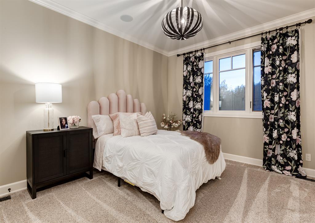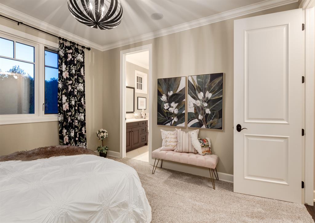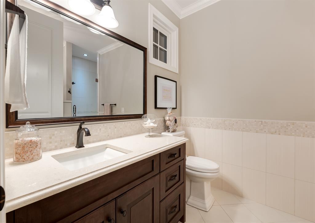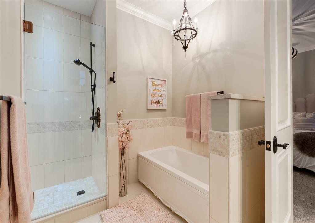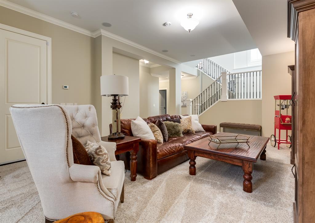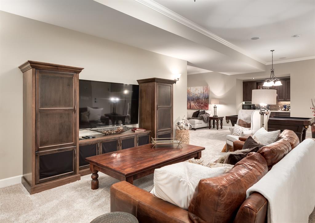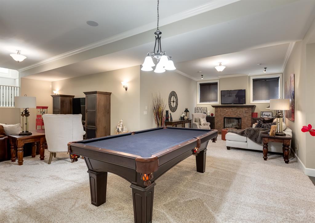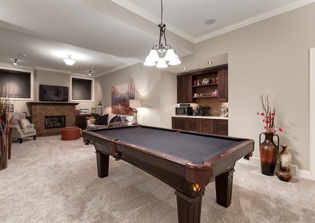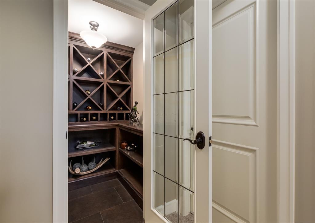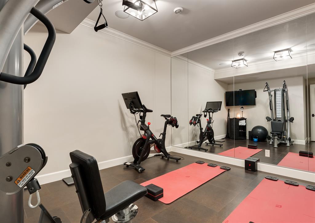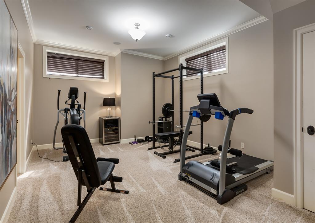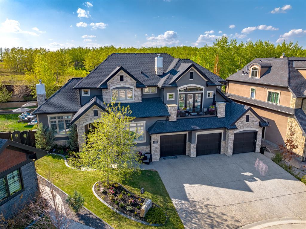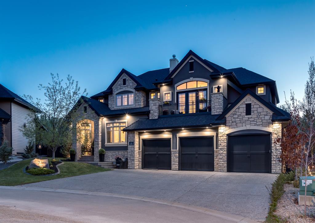- Alberta
- Calgary
23 Elveden Pl SW
CAD$2,698,000
CAD$2,698,000 호가
23 Elveden Place SWCalgary, Alberta, T2J0L1
Delisted
3+156| 4490.36 sqft
Listing information last updated on Sun Sep 24 2023 08:57:37 GMT-0400 (Eastern Daylight Time)

Open Map
Log in to view more information
Go To LoginSummary
IDA2046394
StatusDelisted
소유권Freehold
Brokered ByCOLDWELL BANKER COMPLETE REAL ESTATE
TypeResidential House,Detached
AgeConstructed Date: 2011
Land Size1193 m2|10890 - 21799 sqft (1/4 - 1/2 ac)
Square Footage4490.36 sqft
RoomsBed:3+1,Bath:5
Detail
Building
화장실 수5
침실수4
지상의 침실 수3
지하의 침실 수1
가전 제품Washer,Refrigerator,Water softener,Cooktop - Gas,Dishwasher,Oven,Dryer,Microwave,Freezer,Garburator,Humidifier,Hood Fan,Window Coverings,Garage door opener,Washer/Dryer Stack-Up
지하 개발Finished
지하실 유형Full (Finished)
건설 날짜2011
스타일Detached
에어컨Central air conditioning
외벽Stone,Stucco
난로True
난로수량4
바닥Carpeted,Hardwood,Tile
기초 유형Poured Concrete
화장실1
가열 방법Natural gas
난방 유형Forced air
내부 크기4490.36 sqft
층2
총 완성 면적4490.36 sqft
유형House
토지
충 면적1193 m2|10,890 - 21,799 sqft (1/4 - 1/2 ac)
면적1193 m2|10,890 - 21,799 sqft (1/4 - 1/2 ac)
토지false
시설Park,Playground
울타리유형Fence
풍경Landscaped,Lawn
Size Irregular1193.00
Exposed Aggregate
Garage
Heated Garage
Oversize
Attached Garage
주변
시설Park,Playground
Zoning DescriptionR-1
Other
특성Cul-de-sac,Wet bar,French door,Closet Organizers,No Smoking Home
Basement완성되었다,전체(완료)
PoolOutdoor pool,Inground pool
FireplaceTrue
HeatingForced air
Remarks
OPEN HOUSE CANCELLED - UNDER CONTRACT. Welcome to the spectacular community of Elveden, tucked into the highly desirable Springbank Hill area. Offering over 6,500 square feet of developed floor space, no detail has been overlooked in this fully renovated property. Take full advantage of the private, pie-shaped lot this cul-de-sac home has to offer with the spectacular, in ground, heated pool. The brick pool deck offers numerous seating and lounging areas and brand-new retaining walls surround the yard in trees and shrubs. A separate covered dining patio is a beautiful space for an outdoor dinner and BBQ hook ups are located on both sides for private dining or entertaining large groups. A triple attached heated garage has been recently painted and features epoxy floors. The interior of the home features soaring ceilings, many spaces with coffered detailing, crown molding, wainscotting, designer wallpaper, brand new lighting, and recently extended and refinished hardwood flooring. The designer kitchen boasts full height, antiqued ivory cabinetry, quartz countertops and top of the line Miele appliances including two dishwashers, double wall ovens, a warming drawer, a built-in refrigerator and freezer and a gas cooktop. The T-shaped island includes a beautiful built-in lowered dining table. A walk-in pantry and a desk area with a wine cooler offer additional space for work and storage. A formal dining space, a formal living room, a cozy family room, a home office and a family’s dream mudroom complete the main floor. The upper level includes three large bedrooms all with ensuites, a spectacular bonus room and one of two laundry rooms. The lower level is fully-finished with a family room, a TV room, a games room, a full wet bar, a wine room, a home gym, a fourth bedroom, a full bathroom and a second laundry room. Eight-foot solid core doors on the main and upper levels, four gas fireplaces, heated flooring in the basement, garage and all upper-level bathrooms and a gara ge that can accommodate lifts are only some of the incredible features that make this executive home one-of-a-kind. (id:22211)
The listing data above is provided under copyright by the Canada Real Estate Association.
The listing data is deemed reliable but is not guaranteed accurate by Canada Real Estate Association nor RealMaster.
MLS®, REALTOR® & associated logos are trademarks of The Canadian Real Estate Association.
Location
Province:
Alberta
City:
Calgary
Community:
Springbank Hill
Room
Room
Level
Length
Width
Area
Bonus
Second
19.00
15.91
302.27
19.00 Ft x 15.92 Ft
Primary Bedroom
Second
21.82
14.99
327.12
21.83 Ft x 15.00 Ft
침실
Second
13.32
12.01
159.95
13.33 Ft x 12.00 Ft
침실
Second
14.01
12.01
168.22
14.00 Ft x 12.00 Ft
세탁소
Second
8.23
5.84
48.09
8.25 Ft x 5.83 Ft
5pc Bathroom
Second
NaN
Measurements not available
4pc Bathroom
Second
NaN
Measurements not available
3pc Bathroom
Second
NaN
Measurements not available
Recreational, Games
Lower
33.99
16.34
555.34
34.00 Ft x 16.33 Ft
가족
Lower
17.75
14.17
251.57
17.75 Ft x 14.17 Ft
침실
Lower
20.93
13.32
278.82
20.92 Ft x 13.33 Ft
Wine Cellar
Lower
5.51
4.99
27.49
5.50 Ft x 5.00 Ft
Exercise
Lower
13.32
11.58
154.27
13.33 Ft x 11.58 Ft
3pc Bathroom
Lower
NaN
Measurements not available
Great
메인
20.93
13.42
280.88
20.92 Ft x 13.42 Ft
식사
메인
15.42
13.85
213.49
15.42 Ft x 13.83 Ft
주방
메인
24.08
16.77
403.73
24.08 Ft x 16.75 Ft
거실
메인
17.16
14.99
257.27
17.17 Ft x 15.00 Ft
사무실
메인
13.09
12.43
162.77
13.08 Ft x 12.42 Ft
기타
메인
16.77
6.00
100.66
16.75 Ft x 6.00 Ft
2pc Bathroom
메인
NaN
Measurements not available
Book Viewing
Your feedback has been submitted.
Submission Failed! Please check your input and try again or contact us

