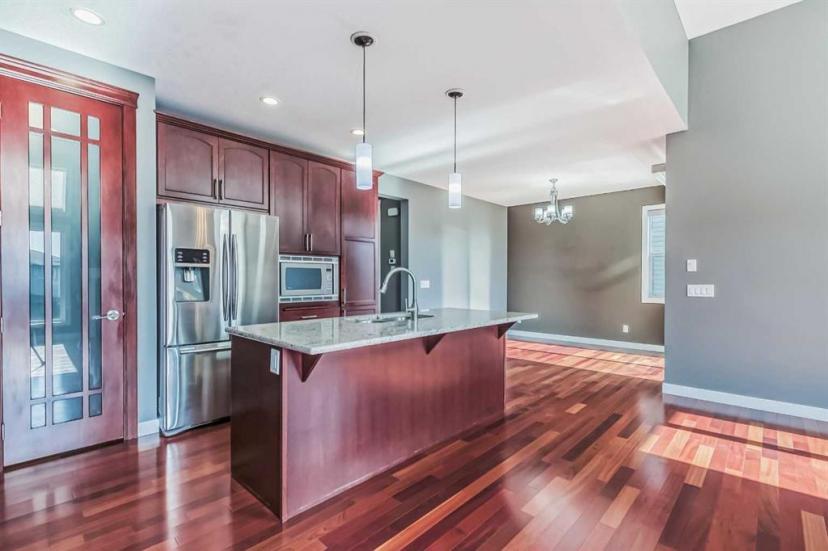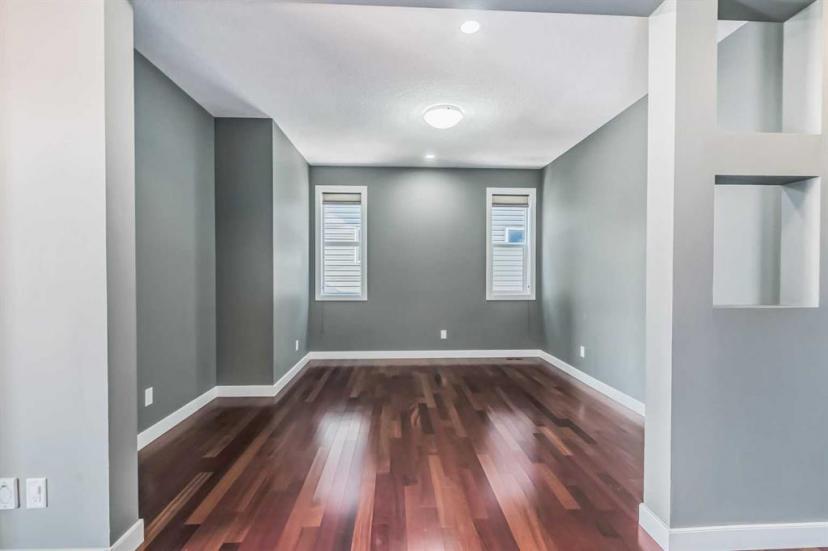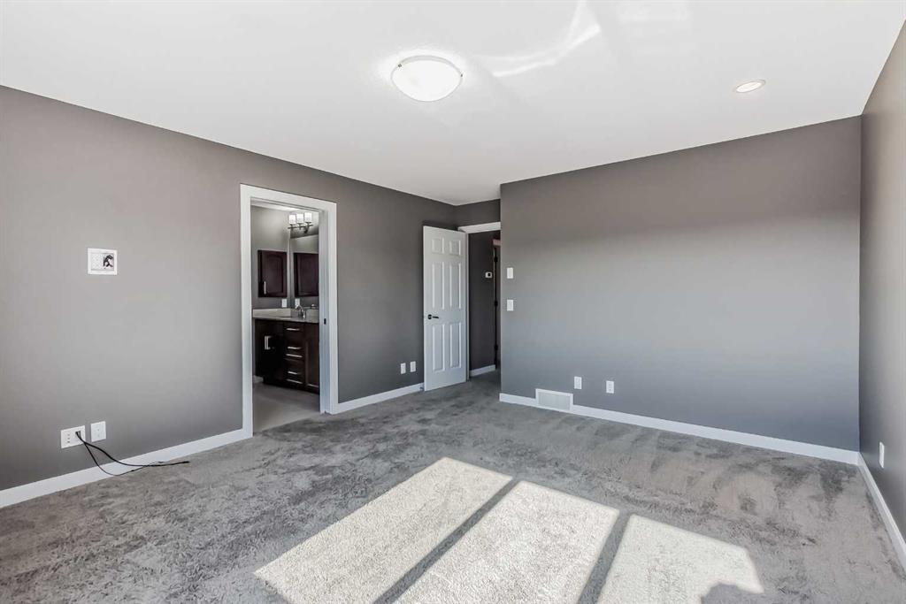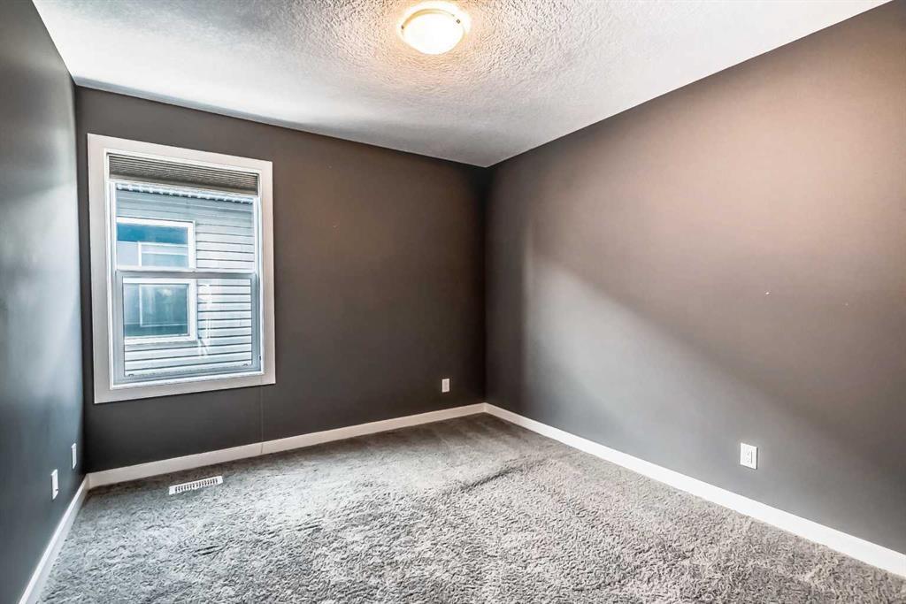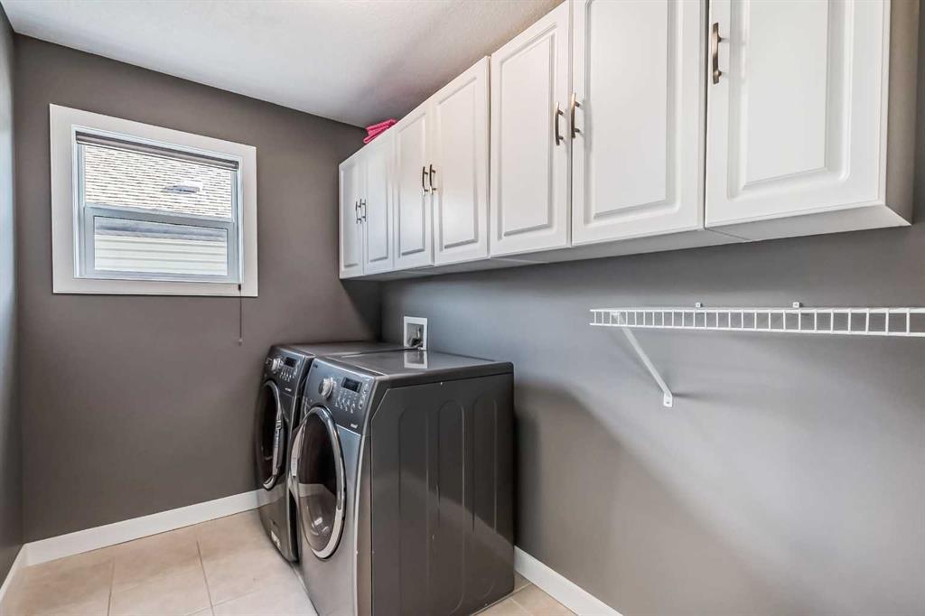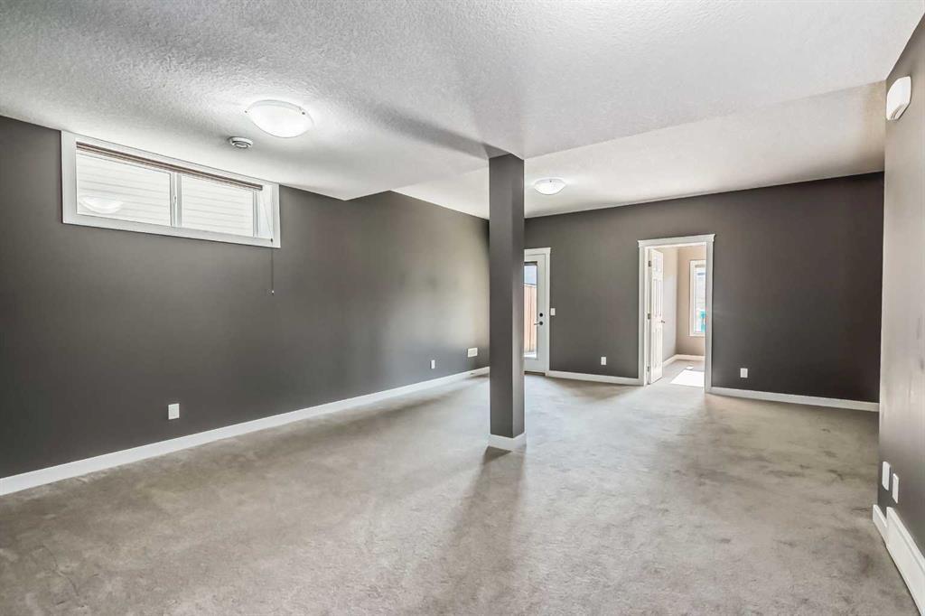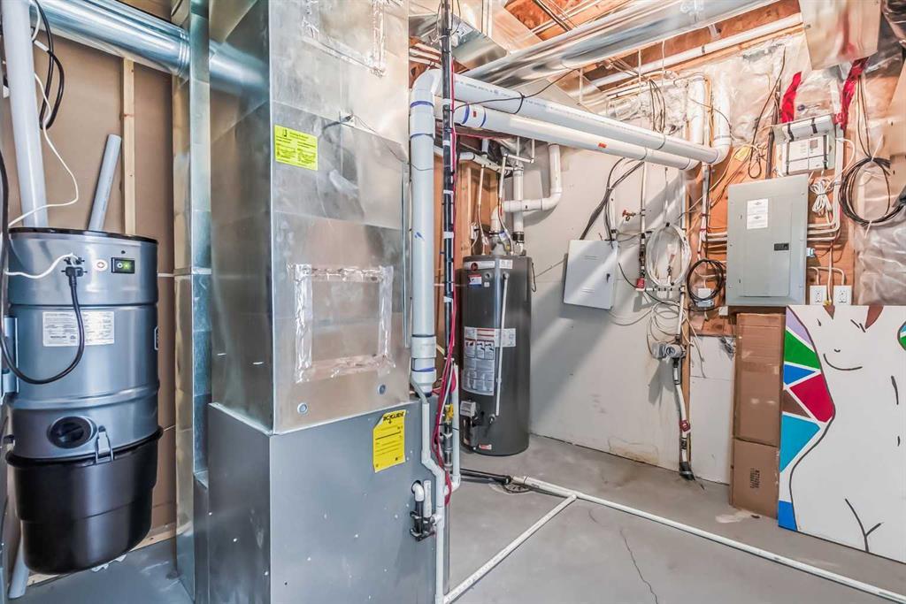- Alberta
- Calgary
228 Evansview Rd NW
CAD$865,000
CAD$865,000 호가
228 Evansview Rd NWCalgary, Alberta, T3P0J6
Delisted · Delisted ·
4+142| 2674 sqft
Listing information last updated on July 1st, 2023 at 3:11am UTC.

Open Map
Log in to view more information
Go To LoginSummary
IDA2055674
StatusDelisted
소유권Freehold
Brokered ByeXp Realty
TypeResidential House,Detached
AgeConstructed Date: 2013
Land Size0.1 ac|4051 - 7250 sqft
Square Footage2674 sqft
RoomsBed:4+1,Bath:4
Virtual Tour
Detail
Building
화장실 수4
침실수5
지상의 침실 수4
지하의 침실 수1
가전 제품Refrigerator,Gas stove(s),Dishwasher,Microwave,Hood Fan
지하 개발Finished
지하실 유형Full (Finished)
건설 날짜2013
건축 자재Wood frame
스타일Detached
에어컨Central air conditioning
외벽Stone,Vinyl siding
난로True
난로수량1
바닥Carpeted,Ceramic Tile,Laminate,Tile
기초 유형Poured Concrete
화장실1
난방 유형Forced air
내부 크기2674 sqft
층2
총 완성 면적2674 sqft
유형House
토지
충 면적0.1 ac|4,051 - 7,250 sqft
면적0.1 ac|4,051 - 7,250 sqft
토지false
시설Park,Playground
울타리유형Fence
Size Irregular0.10
Concrete
Detached Garage
주변
시설Park,Playground
Zoning DescriptionR-1
Basement완성되었다,전체(완료)
FireplaceTrue
HeatingForced air
Remarks
This walk-out fully finished home has it all as this house has over 3700 sq. ft of total living space. As you open door to a grand foyer, you find the main level has stunning Brazilian cherry engineered hardwood floors throughout. You walk into a chef-style kitchen with a stain-less gas range and built-in microwave oven. A large granite countertop on the island can easily have eat for 4 and a breakfast nook is just off the kitchen with a sliding patio door to a rear deck. The main level has a formal dining room and den with double French doors. A spacious family room offers a 12-foot ceiling with a gas fireplace which completes the main. The upper level has an oversized master bedroom with a walk-in closet and 5 pc ensuite, double shower stall, jetted tub, and his and hers sinks. Three additional good size bedrooms and a laundry room is on the upper level as well. There is a huge bonus room ( converted into the 5th bedroom) with big windows to allow lots of natural light. The fully finished WALKOUT basement has a 2nd family room & a Rec Room area with rough-in wet bar, 6th bedroom and full 4 pc bath, Large utility room with big storage space. Also there is a cold storage room (lower pantry). This home has central A/C, a built-in vacuum with attachments fully landscaped and fenced with a sprinkler system installed. Poured concrete walkways to the basement and a concrete patio. Excellent location with easy access to schools and major roads, transit, and shopping. Don't miss this beautiful custom home. (id:22211)
The listing data above is provided under copyright by the Canada Real Estate Association.
The listing data is deemed reliable but is not guaranteed accurate by Canada Real Estate Association nor RealMaster.
MLS®, REALTOR® & associated logos are trademarks of The Canadian Real Estate Association.
Location
Province:
Alberta
City:
Calgary
Community:
Evanston
Room
Room
Level
Length
Width
Area
침실
지하실
17.91
11.52
206.29
17.92 Ft x 11.50 Ft
Recreational, Games
지하실
25.82
11.09
286.33
25.83 Ft x 11.08 Ft
4pc Bathroom
지하실
10.66
4.92
52.47
10.67 Ft x 4.92 Ft
기타
지하실
8.43
3.31
27.94
8.42 Ft x 3.33 Ft
거실
메인
12.83
12.17
156.14
12.83 Ft x 12.17 Ft
가족
메인
18.41
12.07
222.22
18.42 Ft x 12.08 Ft
사무실
메인
9.91
9.19
91.02
9.92 Ft x 9.17 Ft
식사
메인
10.93
11.84
129.40
10.92 Ft x 11.83 Ft
주방
메인
9.68
14.67
141.94
9.67 Ft x 14.67 Ft
2pc Bathroom
메인
4.59
4.76
21.85
4.58 Ft x 4.75 Ft
Primary Bedroom
Upper
13.16
14.93
196.39
13.17 Ft x 14.92 Ft
5pc Bathroom
Upper
13.32
12.93
172.18
13.33 Ft x 12.92 Ft
기타
Upper
6.82
6.50
44.33
6.83 Ft x 6.50 Ft
침실
Upper
10.01
12.24
122.46
10.00 Ft x 12.25 Ft
침실
Upper
10.01
12.24
122.46
10.00 Ft x 12.25 Ft
침실
Upper
9.68
12.99
125.74
9.67 Ft x 13.00 Ft
4pc Bathroom
Upper
12.66
5.58
70.63
12.67 Ft x 5.58 Ft
Bonus
Upper
15.42
13.48
207.93
15.42 Ft x 13.50 Ft
Book Viewing
Your feedback has been submitted.
Submission Failed! Please check your input and try again or contact us





