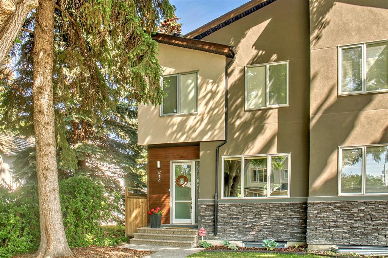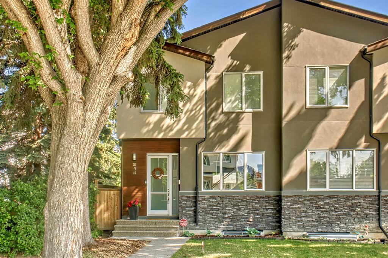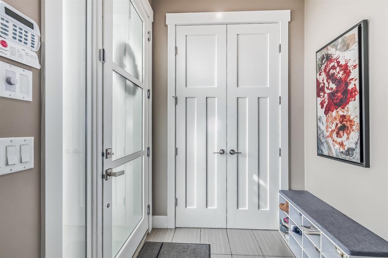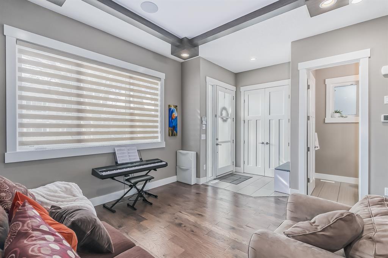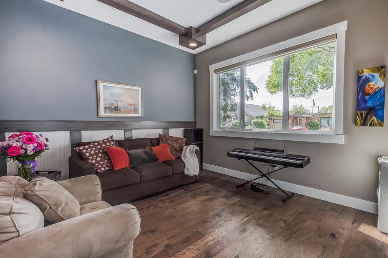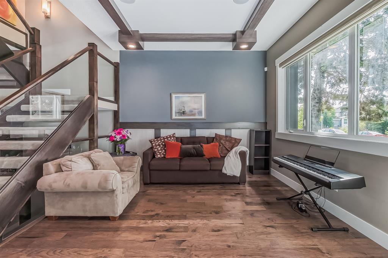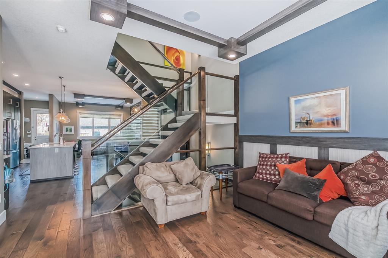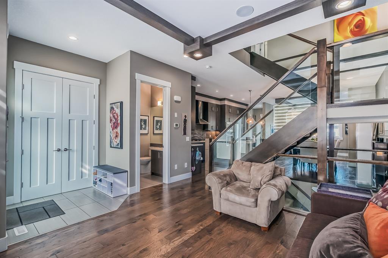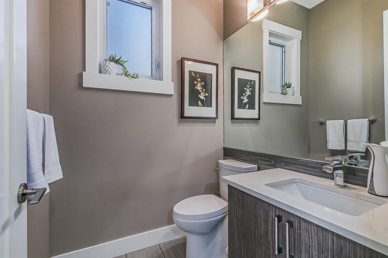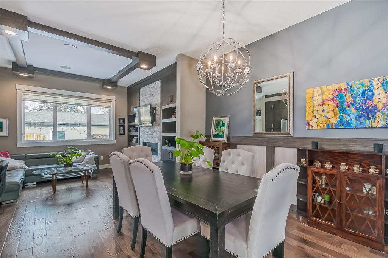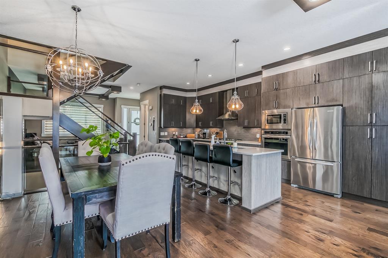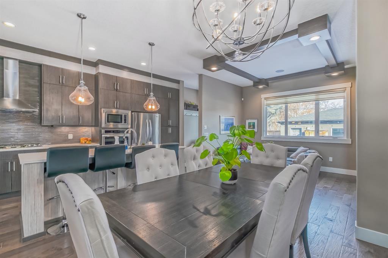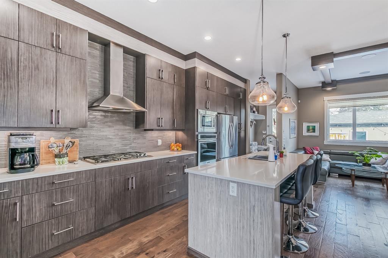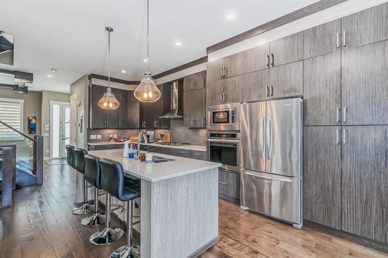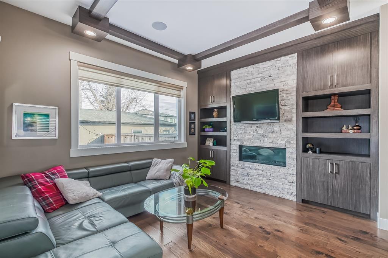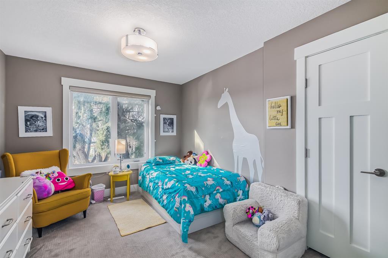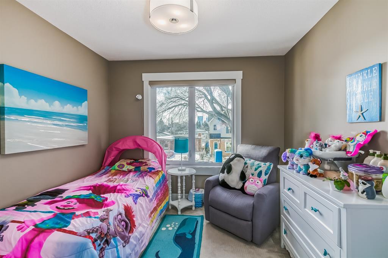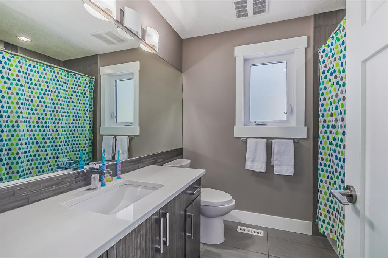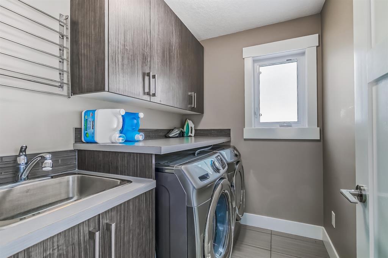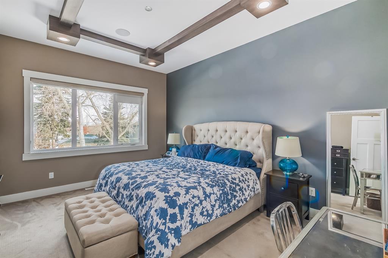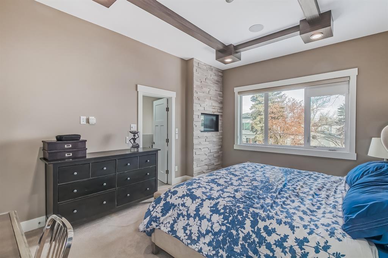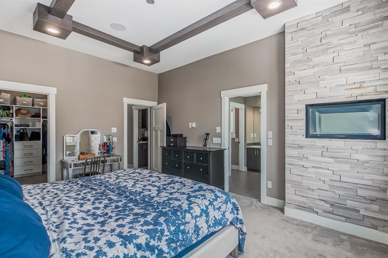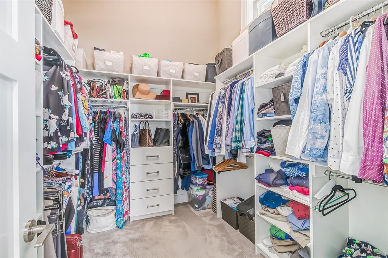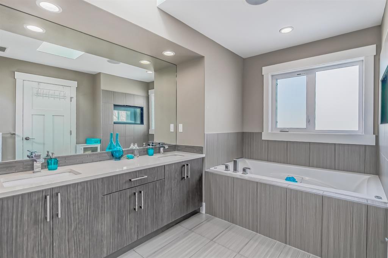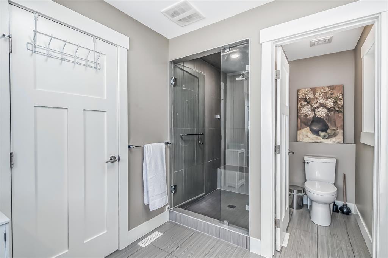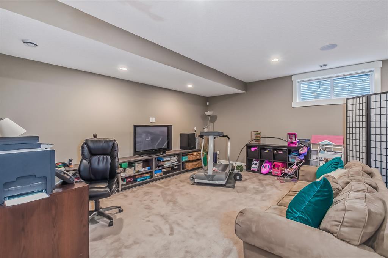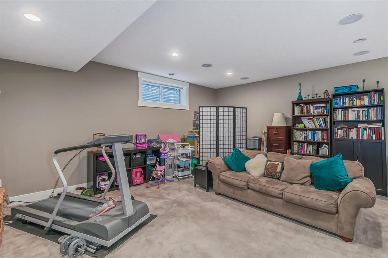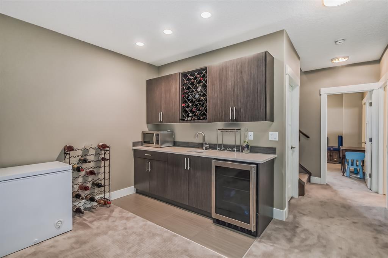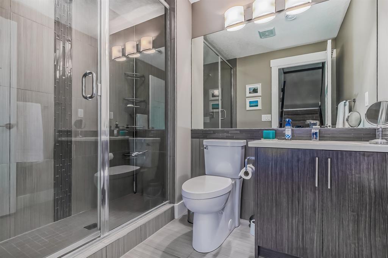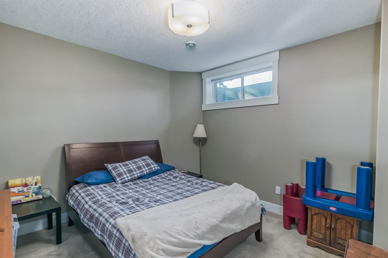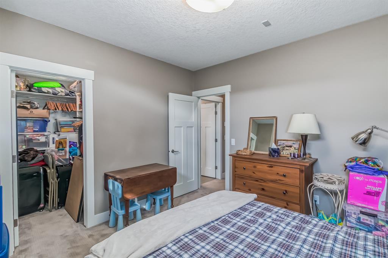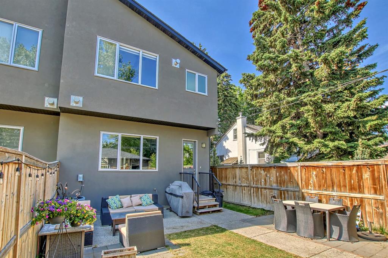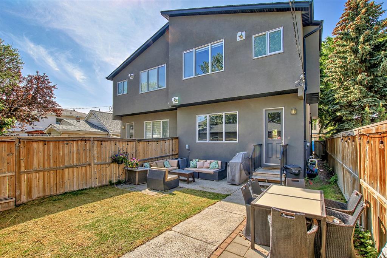- Alberta
- Calgary
214 22 Ave NW
CAD$835,990
CAD$835,990 호가
214 22 Avenue NWCalgary, Alberta, T2M1N1
Delisted
3+142| 1828.76 sqft
Listing information last updated on Thu Jun 29 2023 09:15:44 GMT-0400 (Eastern Daylight Time)

Open Map
Log in to view more information
Go To LoginSummary
IDA2049378
StatusDelisted
소유권Freehold
Brokered ByCIR REALTY
TypeResidential House,Duplex,Semi-Detached
AgeConstructed Date: 2014
Land Size277 m2|0-4050 sqft
Square Footage1828.76 sqft
RoomsBed:3+1,Bath:4
Virtual Tour
Detail
Building
화장실 수4
침실수4
지상의 침실 수3
지하의 침실 수1
가전 제품Refrigerator,Cooktop - Gas,Dishwasher,Oven,Microwave,Hood Fan,Window Coverings,Garage door opener,Washer & Dryer
지하 개발Finished
지하실 유형Full (Finished)
건설 날짜2014
건축 자재Wood frame
스타일Semi-detached
에어컨Central air conditioning
외벽Stucco
난로True
난로수량2
바닥Carpeted,Ceramic Tile,Hardwood
기초 유형Poured Concrete
화장실1
가열 방법Natural gas
난방 유형Other,Forced air
내부 크기1828.76 sqft
층2
총 완성 면적1828.76 sqft
유형Duplex
토지
충 면적277 m2|0-4,050 sqft
면적277 m2|0-4,050 sqft
토지false
울타리유형Fence
풍경Landscaped
Size Irregular277.00
주변
Zoning DescriptionR-C2
Other
특성Wet bar,No Animal Home,No Smoking Home
Basement완성되었다,전체(완료)
FireplaceTrue
HeatingOther,Forced air
Remarks
Located on a quiet tree lined street in the heart of Tuxedo Park is this upscale former showhome, 4 bedroom, 3 and 1/2 bathroom home with over 2600 sq. ft. of total living space and double detached garage. The open concept chef style kitchen, living and dining area makes for an entertainers dream. Features 10 foot coffered ceilings on the main floor as well as the primary bedroom. The living room has a beautiful gas fireplace surrounded by stone with a custom built in. Air conditioning, in-slab heat in the basement, and engineered hard wood on the main floor are just a few of the many upgrades. As you reach the top of the floating glass railing stairs, you will notice a high well lit ceiling with two generous sized bedrooms to the left with a downtown view and a 4 pc. bathroom and laundry room with sink. As you move down the hall you will enter a spectacular primary bedroom which includes a walk in closet with built ins as well as a gas fire place separating the 5 pc. ensuite that includes a large tub, and steam shower. The fully developed basement with 9ft ceilings features a large rec room with wet bar, wine rack and fridge, spare bedroom with walk in closet and a 3 pc. bathroom. Located in close proximity to amenities like shopping, restaurants, schools and park / pool within walking distance. This home has been meticulously looked after. (id:22211)
The listing data above is provided under copyright by the Canada Real Estate Association.
The listing data is deemed reliable but is not guaranteed accurate by Canada Real Estate Association nor RealMaster.
MLS®, REALTOR® & associated logos are trademarks of The Canadian Real Estate Association.
Location
Province:
Alberta
City:
Calgary
Community:
Tuxedo Park
Room
Room
Level
Length
Width
Area
세탁소
Second
7.09
5.41
38.36
7.08 Ft x 5.42 Ft
Primary Bedroom
Second
16.17
12.66
204.84
16.17 Ft x 12.67 Ft
침실
Second
9.91
9.68
95.90
9.92 Ft x 9.67 Ft
침실
Second
15.32
10.01
153.32
15.33 Ft x 10.00 Ft
4pc Bathroom
Second
8.01
7.09
56.73
8.00 Ft x 7.08 Ft
5pc Bathroom
Second
10.76
8.76
94.27
10.75 Ft x 8.75 Ft
Recreational, Games
지하실
19.00
18.01
342.15
19.00 Ft x 18.00 Ft
Furnace
지하실
8.76
6.00
52.59
8.75 Ft x 6.00 Ft
침실
지하실
12.50
11.68
146.00
12.50 Ft x 11.67 Ft
3pc Bathroom
지하실
8.23
5.91
48.63
8.25 Ft x 5.92 Ft
주방
메인
21.49
8.43
181.19
21.50 Ft x 8.42 Ft
식사
메인
11.52
11.09
127.70
11.50 Ft x 11.08 Ft
거실
메인
12.34
12.07
148.94
12.33 Ft x 12.08 Ft
가족
메인
12.76
11.91
151.99
12.75 Ft x 11.92 Ft
기타
메인
7.58
4.99
37.79
7.58 Ft x 5.00 Ft
2pc Bathroom
메인
5.51
5.41
29.84
5.50 Ft x 5.42 Ft
Book Viewing
Your feedback has been submitted.
Submission Failed! Please check your input and try again or contact us

