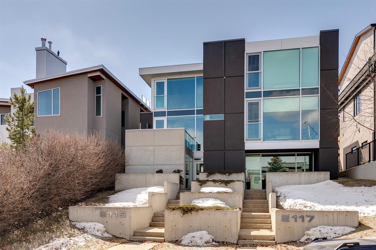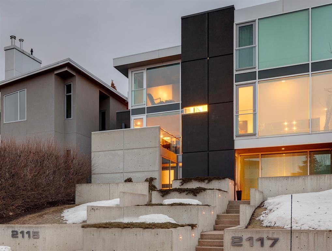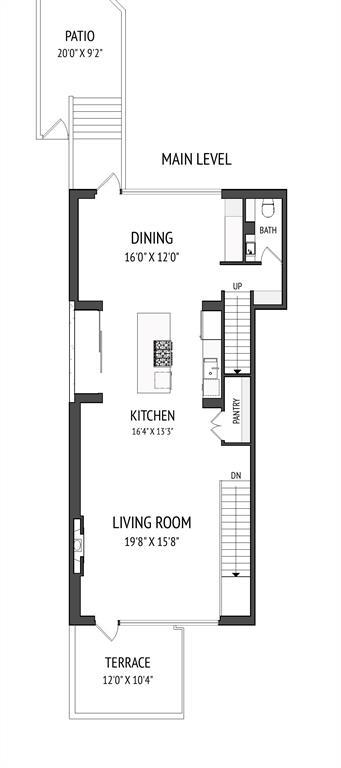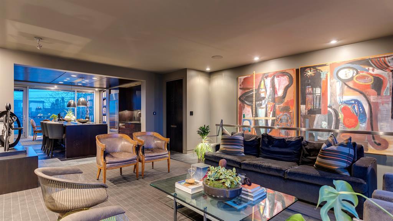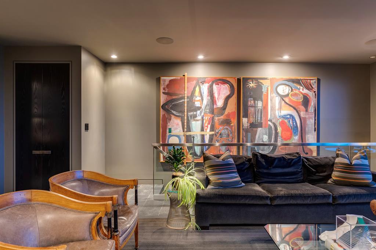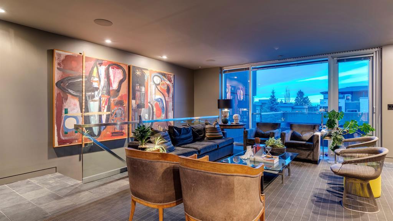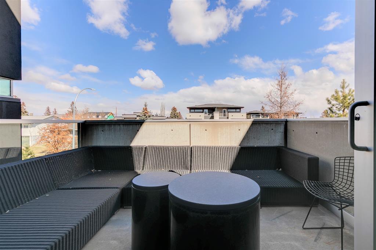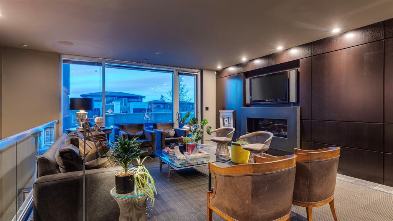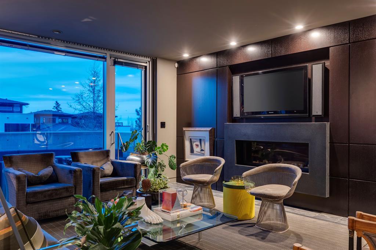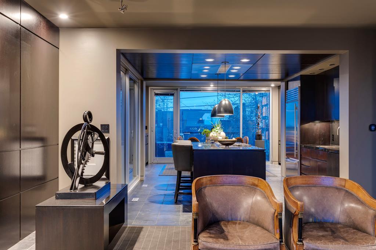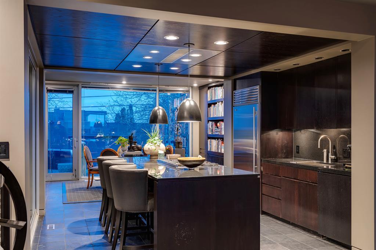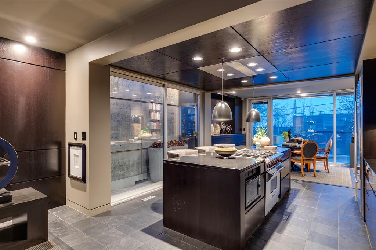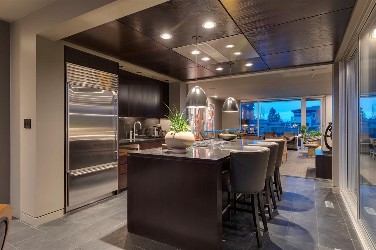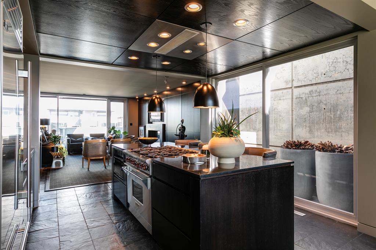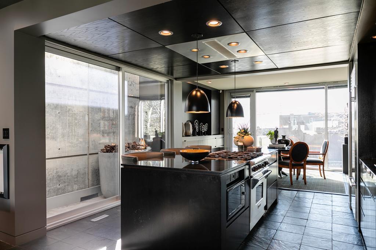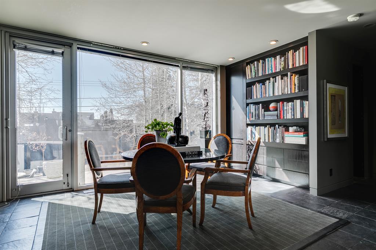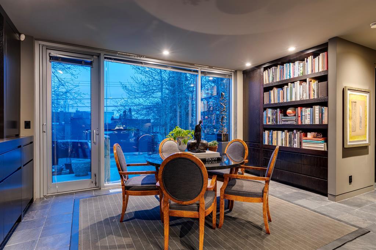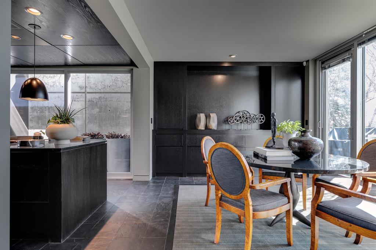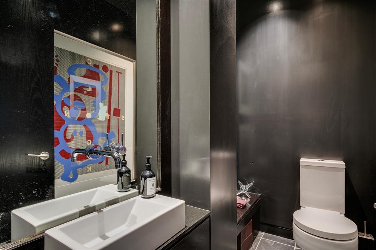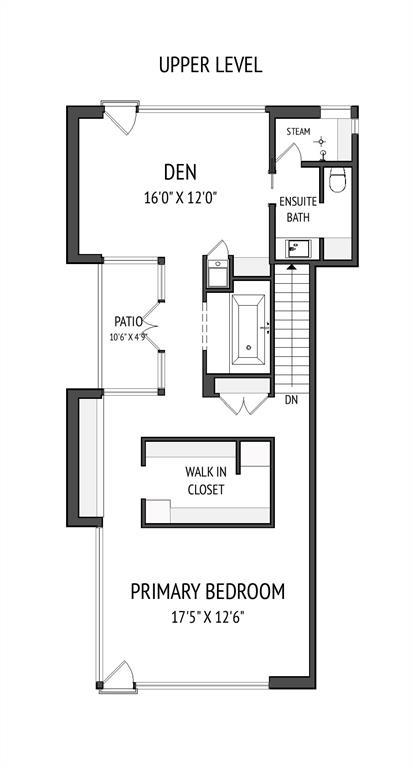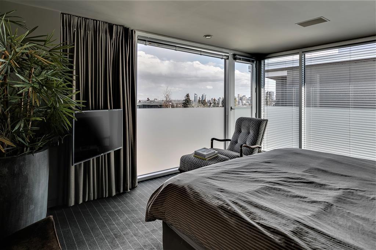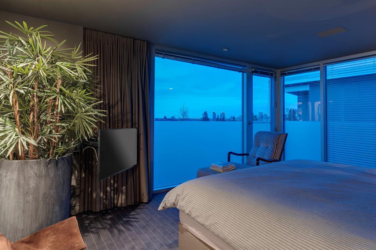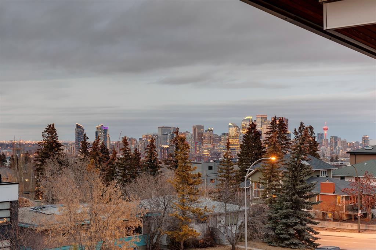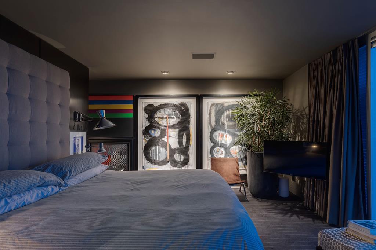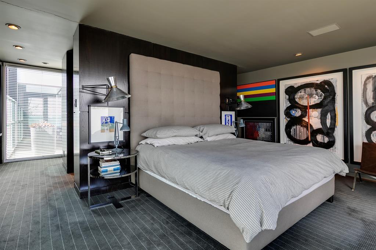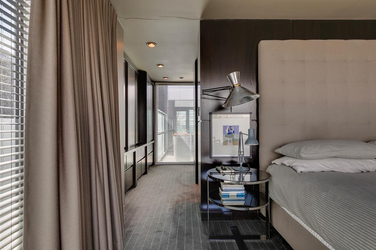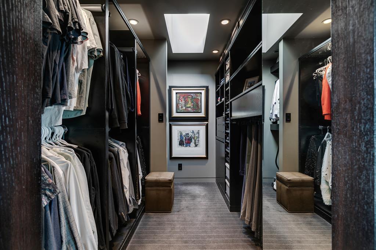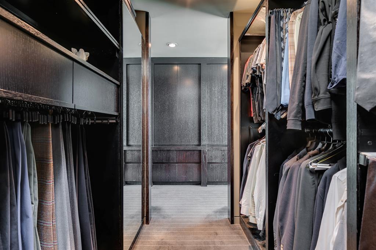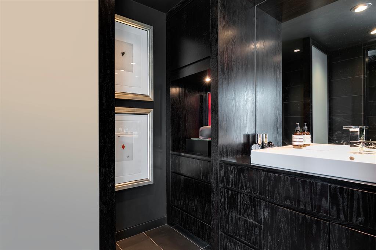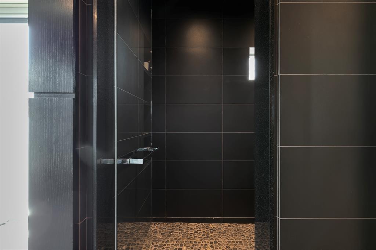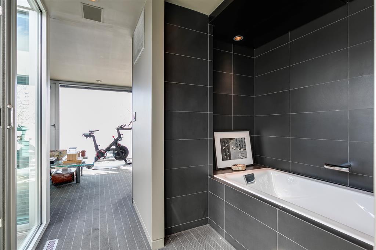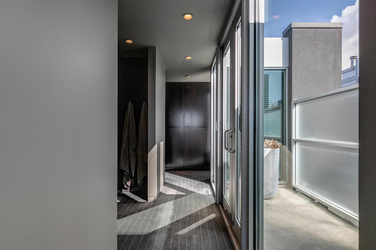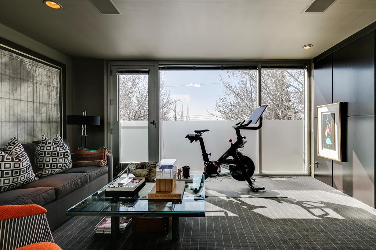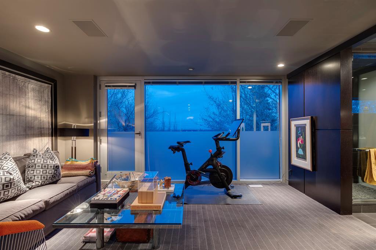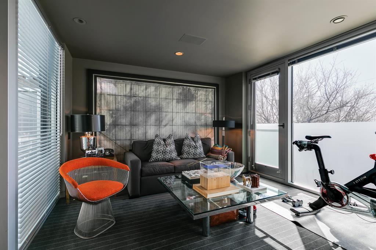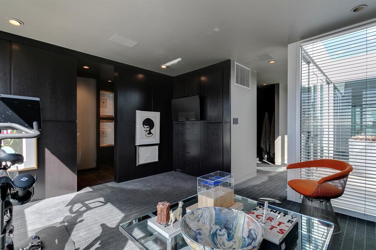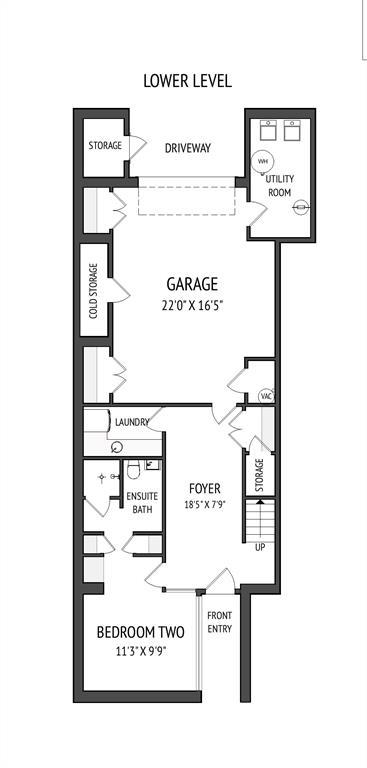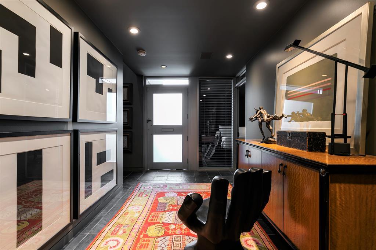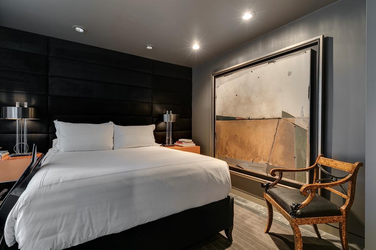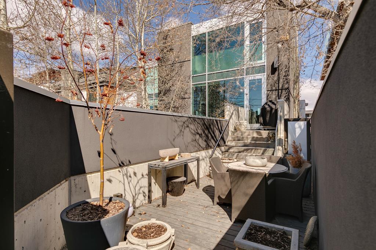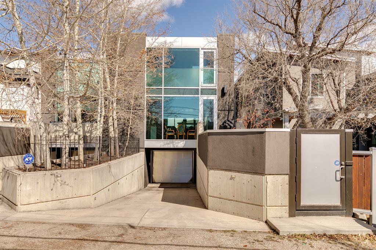- Alberta
- Calgary
2115 29 Ave SW
CAD$1,125,000
CAD$1,125,000 호가
2115 29 Avenue SWCalgary, Alberta, T2T1N6
Delisted
1+131| 1801 sqft
Listing information last updated on Thu Jul 20 2023 01:45:38 GMT-0400 (Eastern Daylight Time)

Open Map
Log in to view more information
Go To LoginSummary
IDA2039264
StatusDelisted
소유권Freehold
Brokered ByCENTURY 21 BAMBER REALTY LTD.
TypeResidential House,Duplex,Semi-Detached
AgeConstructed Date: 2003
Land Size3121.53 sqft|0-4050 sqft
Square Footage1801 sqft
RoomsBed:1+1,Bath:3
Detail
Building
화장실 수3
침실수2
지상의 침실 수1
지하의 침실 수1
가전 제품Washer,Refrigerator,Gas stove(s),Dishwasher,Dryer,Hood Fan,Window Coverings,Garage door opener
지하 개발Finished
지하실 유형Partial (Finished)
건설 날짜2003
건축 자재ICF Block
스타일Semi-detached
에어컨None
난로True
난로수량1
바닥Carpeted,Stone
기초 유형Poured Concrete
화장실1
난방 유형In Floor Heating
내부 크기1801 sqft
층2
총 완성 면적1801 sqft
유형Duplex
토지
충 면적3121.53 sqft|0-4,050 sqft
면적3121.53 sqft|0-4,050 sqft
토지false
시설Park
울타리유형Fence
Size Irregular3121.53
Oversize
Attached Garage
주변
시설Park
보기 유형View
Zoning DescriptionR-C2
Other
특성Closet Organizers,No Smoking Home
Basement완성되었다,Partial (Finished)
FireplaceTrue
HeatingIn Floor Heating
Remarks
STUNNING ARCHITECTURAL TOWNHOME…ideal for singles, couples and empty nesters. Built to commercial standards with architecture and design by Walker McKinley (mckinleystudios). Located at the highest point in the SW inner-city with panoramic city views to the north and mountain views to the south. Commercial windows throughout; extensive use of architectural concrete; carefully tailored millwork and an ICF concrete common wall. The main floor features a plan that is completely open front to back. The living room has a fully paneled feature wall with ribbon-gas fireplace and access out to a private front terrace. Sleek Kitchen with island, paneled ceiling, Subzero, Wolf and Miele appliances and walk-in pantry. Dining room has built-ins that offer excellent storage for glass and china. A discreet 2 piece powder room. completes the main. Step down to the south exposure courtyard garden. The upper level is entirely devoted to the primary suite and includes a spacious bedroom with jaw-dropping downtown views, large walk-in closet plus extra built-ins, 4 piece ensuite (walk-in shower with natural light plus a dedicated bathing room), sunny and spacious den and a private balcony with diffused glass panels. The lower level has a striking entry, guest bedroom with 3 piece ensuite bath, laundry and storage. The oversized single attached garage is finished to house standards. Perfect inner-city location...walking distance to endless amenities and minutes to downtown. (id:22211)
The listing data above is provided under copyright by the Canada Real Estate Association.
The listing data is deemed reliable but is not guaranteed accurate by Canada Real Estate Association nor RealMaster.
MLS®, REALTOR® & associated logos are trademarks of The Canadian Real Estate Association.
Location
Province:
Alberta
City:
Calgary
Community:
Richmond
Room
Room
Level
Length
Width
Area
침실
Lower
11.25
9.74
109.65
11.25 Ft x 9.75 Ft
현관
Lower
18.41
7.74
142.51
18.42 Ft x 7.75 Ft
세탁소
Lower
8.01
4.99
39.92
8.00 Ft x 5.00 Ft
3pc Bathroom
Lower
NaN
Measurements not available
거실
메인
19.69
15.68
308.71
19.67 Ft x 15.67 Ft
식사
메인
16.01
12.01
192.25
16.00 Ft x 12.00 Ft
주방
메인
16.34
13.25
216.56
16.33 Ft x 13.25 Ft
2pc Bathroom
메인
NaN
Measurements not available
Primary Bedroom
Upper
17.42
12.50
217.77
17.42 Ft x 12.50 Ft
작은 홀
Upper
16.01
12.01
192.25
16.00 Ft x 12.00 Ft
4pc Bathroom
Upper
NaN
Measurements not available
Book Viewing
Your feedback has been submitted.
Submission Failed! Please check your input and try again or contact us

