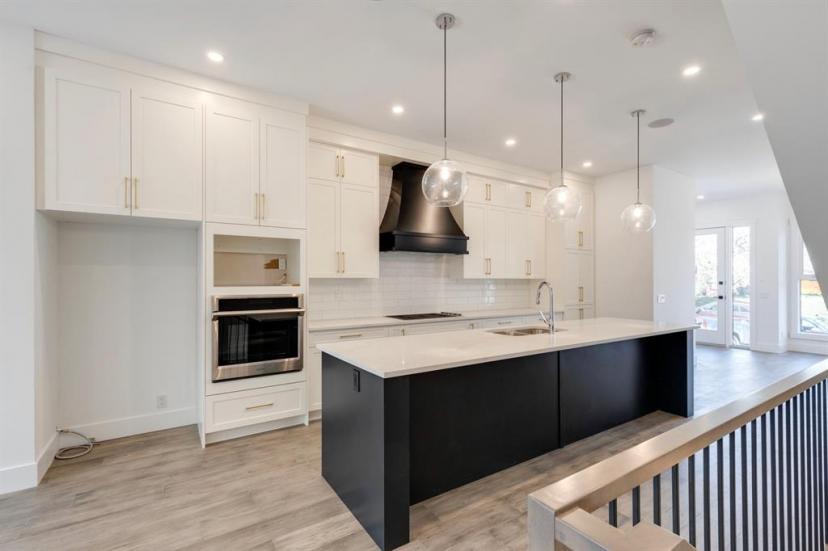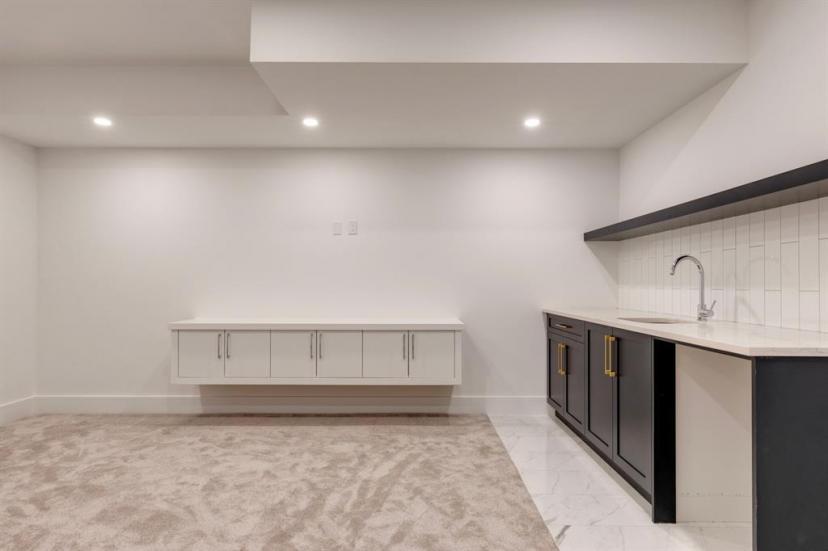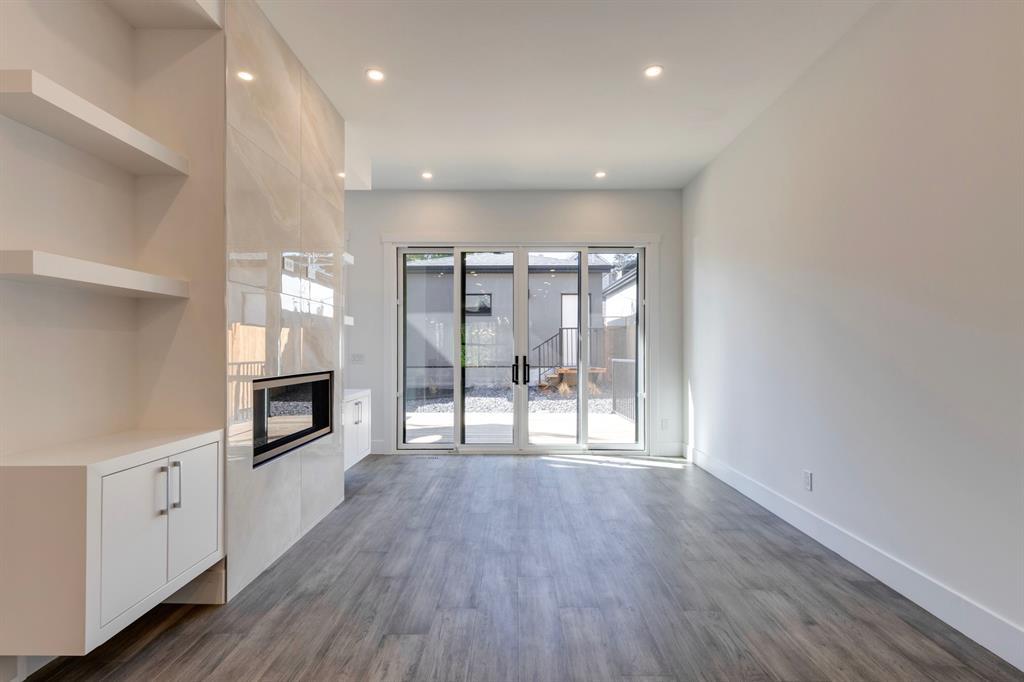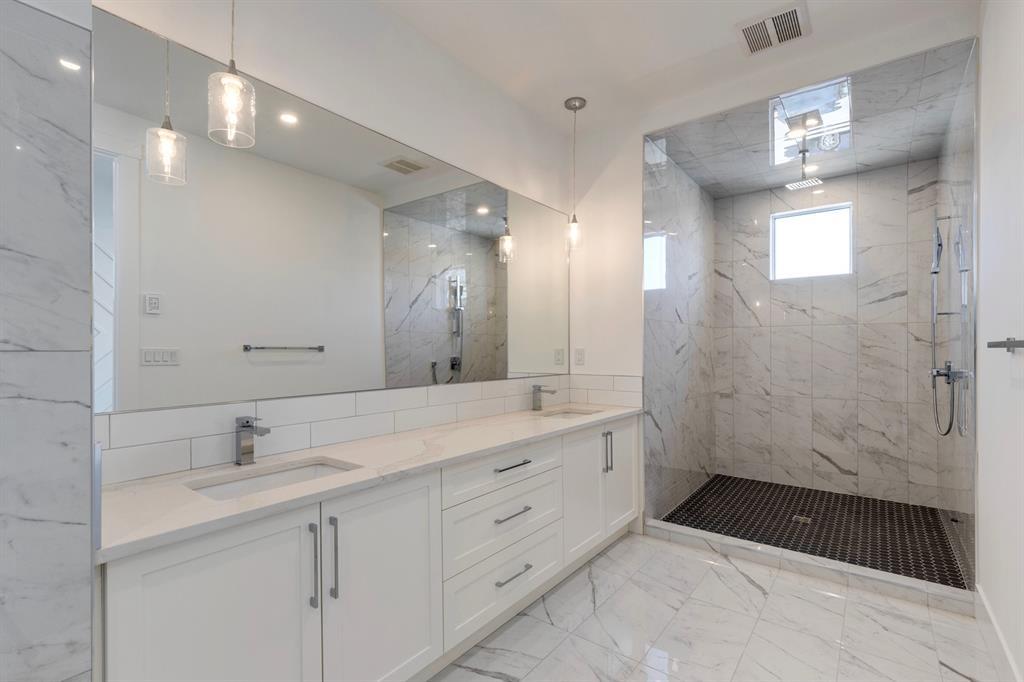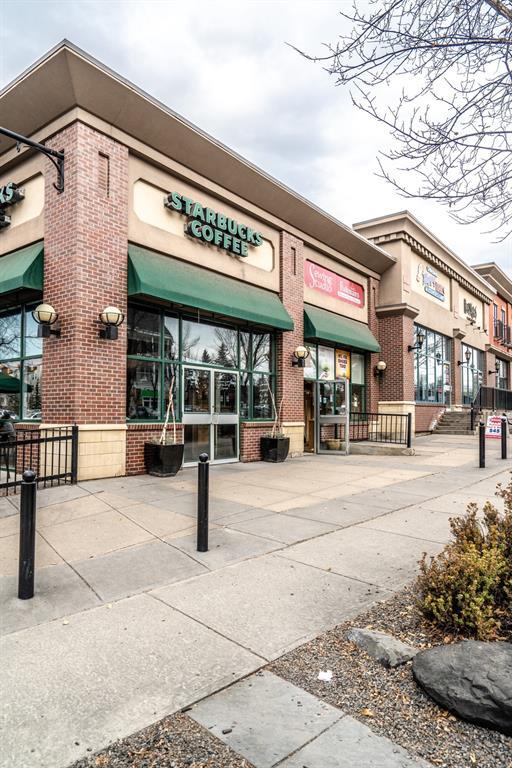- Alberta
- Calgary
2109 27 Ave SW
CAD$1,098,000
CAD$1,098,000 호가
2109 27 Ave SWCalgary, Alberta, T2T1H8
Delisted
3+142| 1904.63 sqft
Listing information last updated on October 31st, 2023 at 12:47pm UTC.

Open Map
Log in to view more information
Go To LoginSummary
IDA2049777
StatusDelisted
소유권Freehold
Brokered ByRE/MAX HOUSE OF REAL ESTATE
TypeResidential House,Detached
Age New building
Land Size3089 sqft|0-4050 sqft
Square Footage1904.63 sqft
RoomsBed:3+1,Bath:4
Detail
Building
화장실 수4
침실수4
지상의 침실 수3
지하의 침실 수1
건축 연한New building
가전 제품Washer,Refrigerator,Range - Gas,Dishwasher,Dryer,Microwave,Oven - Built-In
지하 개발Finished
지하실 유형Full (Finished)
스타일Detached
에어컨None
외벽Brick,Stucco
난로True
난로수량1
바닥Carpeted,Ceramic Tile,Hardwood
기초 유형Poured Concrete
화장실1
가열 방법Natural gas
난방 유형Forced air
내부 크기1904.63 sqft
층2
총 완성 면적1904.63 sqft
유형House
토지
충 면적3089 sqft|0-4,050 sqft
면적3089 sqft|0-4,050 sqft
토지false
시설Park,Playground
울타리유형Fence
풍경Landscaped
Size Irregular3089.00
주변
시설Park,Playground
Zoning DescriptionR-C2
기타
특성See remarks,Back lane,Wet bar,Closet Organizers,No Animal Home,No Smoking Home
Basement완성되었다,전체(완료)
FireplaceTrue
HeatingForced air
Remarks
DETACHED MODERN FARMHOUSE | 3 + 1 BEDROOMS | 3.5 BATHS | DESIGNER FINISHES | SOUTH BACKYARD WITH LOTS OF SUN THROUGHOUT THE DAY | This brand new 2 storey fully finished home seamlessly combines high-style design with casual everyday practicality. Located in the prestigious & mature community of Marda Loop within walking distance to great amenities including grocery stores, schools, restaurants, boutique fitness facilities and Sandy Beach/Riverpark. High-end designer details immediately impress upon entry with soaring ceilings throughout the main floor. Stylish elements continue into the main floor living area with an open floor plan that is perfectly situated around the wall of south facing windows bathing it in natural light. The decadent kitchen will inspire any chef with contemporary cabinetry, stunning hood fan, modern light fixtures, gas cooktop, stainless steel appliances & tiled backsplash all centered around the massive breakfast bar island. The adjacent dining room is an elegant entertaining space with clear sightlines throughout. Put your feet up in the gorgeous living room in front of the modern & stylish fireplace. The main level also offers a foyer, a mud room, a powder room, and access to the detached garage. Don't miss the beautiful deck. Convene in the upper-level with high ceilings. At the end of the day retreat to the primary oasis with ambient & calming atmosphere to both the master bedroom and the 5-piece ensuite. Take a soothing dip in the deep soaker tub or feel rejuvenated in the oversized shower, dual sinks and the custom walk-in closet is spacious enough for even the most extensive wardrobe. This level is also home to 2 additional bright and generous sized bedrooms, a lavish 4-piece bath and convenient upper-level laundry. Gather in the finished basement & come together over engaging conversations or riveting movies in the entertainment space then grab a snack or refill your drink at the wet bar, no need to climb back up the stairs! This le vel is completed by a 4th bedroom & another full bathroom just as spacious & stylish as the rest of the home. This phenomenal home is located in a family-oriented community walking distance to River Park, vibrant Marda Loop, excellent schools, shopping, public transit, walking paths, the glenmore reservoir, golfing & just minutes to the downtown core. (id:22211)
The listing data above is provided under copyright by the Canada Real Estate Association.
The listing data is deemed reliable but is not guaranteed accurate by Canada Real Estate Association nor RealMaster.
MLS®, REALTOR® & associated logos are trademarks of The Canadian Real Estate Association.
Location
Province:
Alberta
City:
Calgary
Community:
Richmond
Room
Room
Level
Length
Width
Area
가족
지하실
16.50
14.57
240.39
16.50 Ft x 14.58 Ft
Furnace
지하실
9.84
7.51
73.95
9.83 Ft x 7.50 Ft
침실
지하실
14.57
11.91
173.48
14.58 Ft x 11.92 Ft
3pc Bathroom
지하실
8.92
7.51
67.05
8.92 Ft x 7.50 Ft
주방
메인
22.67
12.01
272.23
22.67 Ft x 12.00 Ft
식사
메인
16.99
10.99
186.79
17.00 Ft x 11.00 Ft
거실
메인
14.83
12.24
181.48
14.83 Ft x 12.25 Ft
현관
메인
7.58
4.99
37.79
7.58 Ft x 5.00 Ft
기타
메인
10.83
5.09
55.06
10.83 Ft x 5.08 Ft
2pc Bathroom
메인
5.09
4.99
25.36
5.08 Ft x 5.00 Ft
세탁소
Upper
5.51
4.33
23.87
5.50 Ft x 4.33 Ft
Primary Bedroom
Upper
17.75
12.24
217.21
17.75 Ft x 12.25 Ft
침실
Upper
11.32
9.58
108.44
11.33 Ft x 9.58 Ft
침실
Upper
11.32
9.51
107.69
11.33 Ft x 9.50 Ft
4pc Bathroom
Upper
8.43
4.92
41.49
8.42 Ft x 4.92 Ft
5pc Bathroom
Upper
20.01
6.92
138.54
20.00 Ft x 6.92 Ft
Book Viewing
Your feedback has been submitted.
Submission Failed! Please check your input and try again or contact us



















