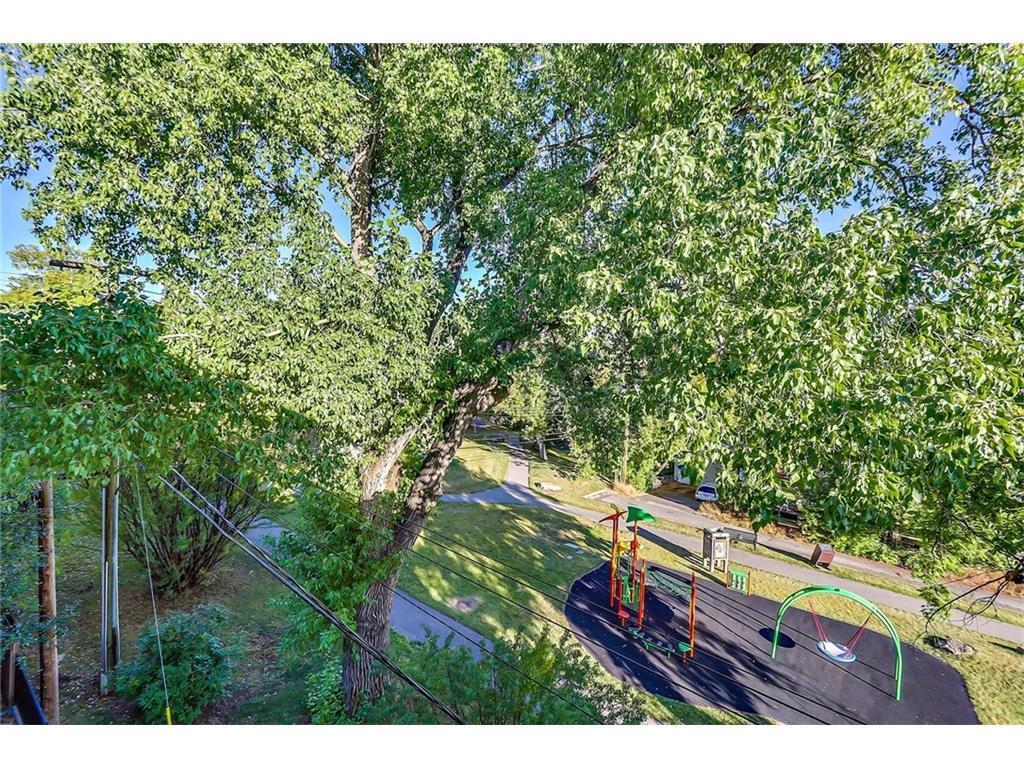- Alberta
- Calgary
2101 17 St SW
CAD$419,900
CAD$419,900 호가
4 2101 17 St SWCalgary, Alberta, T2T4H5
Delisted
231| 1540.15 sqft
Listing information last updated on August 23rd, 2023 at 1:00pm UTC.

Open Map
Log in to view more information
Go To LoginSummary
IDA2051580
StatusDelisted
소유권Condominium/Strata
Brokered ByeXp Realty
TypeResidential Townhouse,Attached
AgeConstructed Date: 2006
Land SizeUnknown
Square Footage1540.15 sqft
RoomsBed:2,Bath:3
Maint Fee Inclusions
Detail
Building
화장실 수3
침실수2
지상의 침실 수2
가전 제품Refrigerator,Dishwasher,Stove,Microwave Range Hood Combo,Washer & Dryer
지하실 유형None
건설 날짜2006
건축 자재Wood frame
스타일Attached
에어컨None
외벽Stucco
난로True
난로수량1
바닥Carpeted,Ceramic Tile,Concrete,Hardwood
기초 유형Poured Concrete
화장실1
가열 방법Natural gas
난방 유형Forced air
내부 크기1540.15 sqft
층3
총 완성 면적1540.15 sqft
유형Row / Townhouse
토지
면적Unknown
토지false
시설Park,Playground
울타리유형Fence
Garage
Heated Garage
Attached Garage
주변
시설Park,Playground
커뮤니티 특성Pets Allowed
보기 유형View
Zoning DescriptionM-C2
Basement없음
FireplaceTrue
HeatingForced air
Unit No.4
Remarks
LIVE,WORK,PLAY!!! GREAT 3 STOREY TOWNHOUSE WITH INCREDIBLE VIEWS AND CLOSE LOCATION TO DOWNTOWN AND TRANSIT. This townhome offers a unique layout plan that features concrete flooring, in floor heat, & 9 ft ceilings. An open concept main floor is complete with the living room that features a gas fireplace, dining area, 2 pc bathroom, & kitchen with granite counters, eating bar, & a Samsung stainless steel appliance package. The second level features the laundry room & master bedroom with dual closets & a spacious 4 pc en suite. On the third level you will find an open concept den, 2nd bedroom, 4 pc bathroom, & a large balcony with stunning views of downtown. To complete this must see home is an underground parking stall. This home is conveniently located close to 17th Ave, Downtown, Playgrounds, and much more! (id:22211)
The listing data above is provided under copyright by the Canada Real Estate Association.
The listing data is deemed reliable but is not guaranteed accurate by Canada Real Estate Association nor RealMaster.
MLS®, REALTOR® & associated logos are trademarks of The Canadian Real Estate Association.
Location
Province:
Alberta
City:
Calgary
Community:
Bankview
Room
Room
Level
Length
Width
Area
주방
메인
12.17
11.19
136.18
3.71 M x 3.41 M
식사
메인
12.34
10.01
123.44
3.76 M x 3.05 M
거실
메인
11.52
10.17
117.12
3.51 M x 3.10 M
Furnace
메인
4.82
282.15
1360.77
1.47 M x .86 M
2pc Bathroom
메인
NaN
Measurements not available
현관
메인
4.82
4.82
23.26
1.47 M x 1.47 M
가족
Upper
12.50
11.52
143.95
3.81 M x 3.51 M
Primary Bedroom
Upper
13.52
13.32
180.05
4.12 M x 4.06 M
침실
Upper
10.50
8.83
92.66
3.20 M x 2.69 M
4pc Bathroom
Upper
NaN
Measurements not available
4pc Bathroom
Upper
NaN
Measurements not available
Book Viewing
Your feedback has been submitted.
Submission Failed! Please check your input and try again or contact us


































