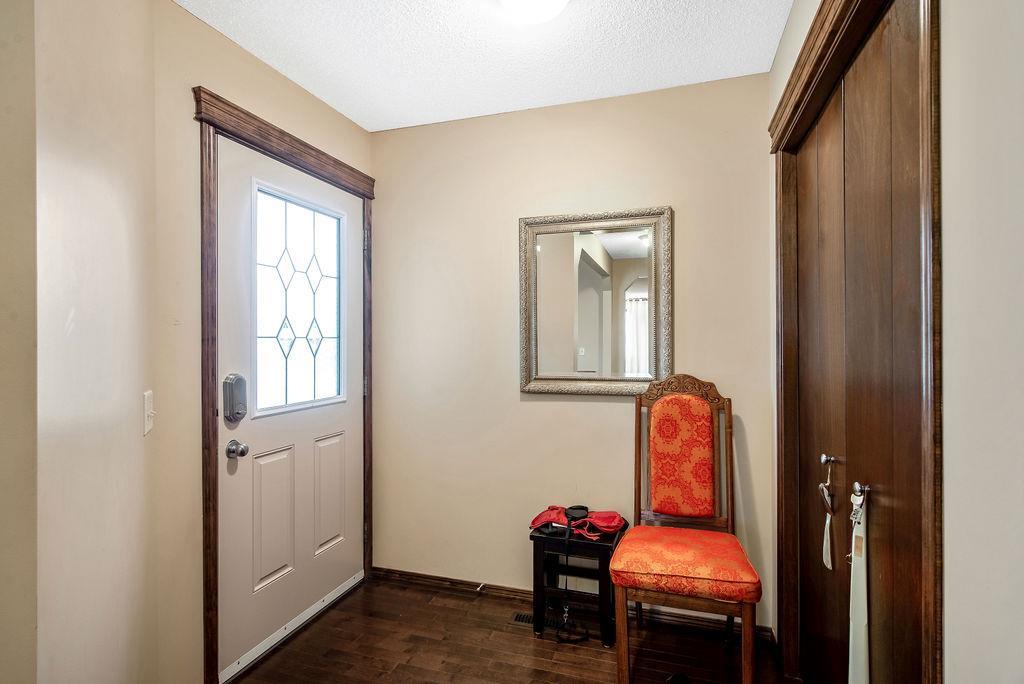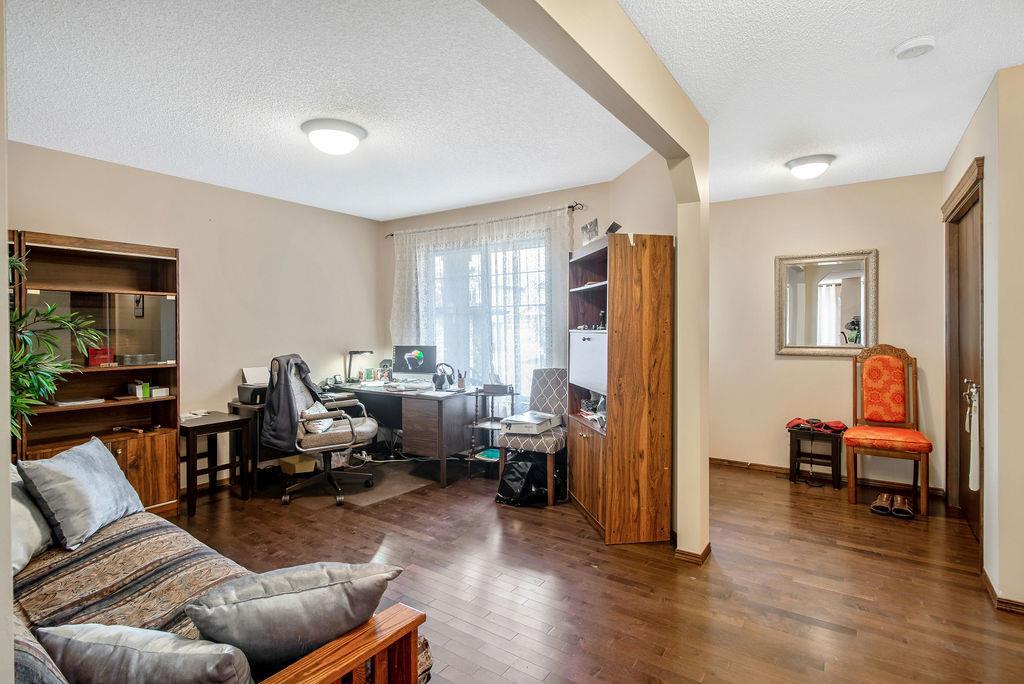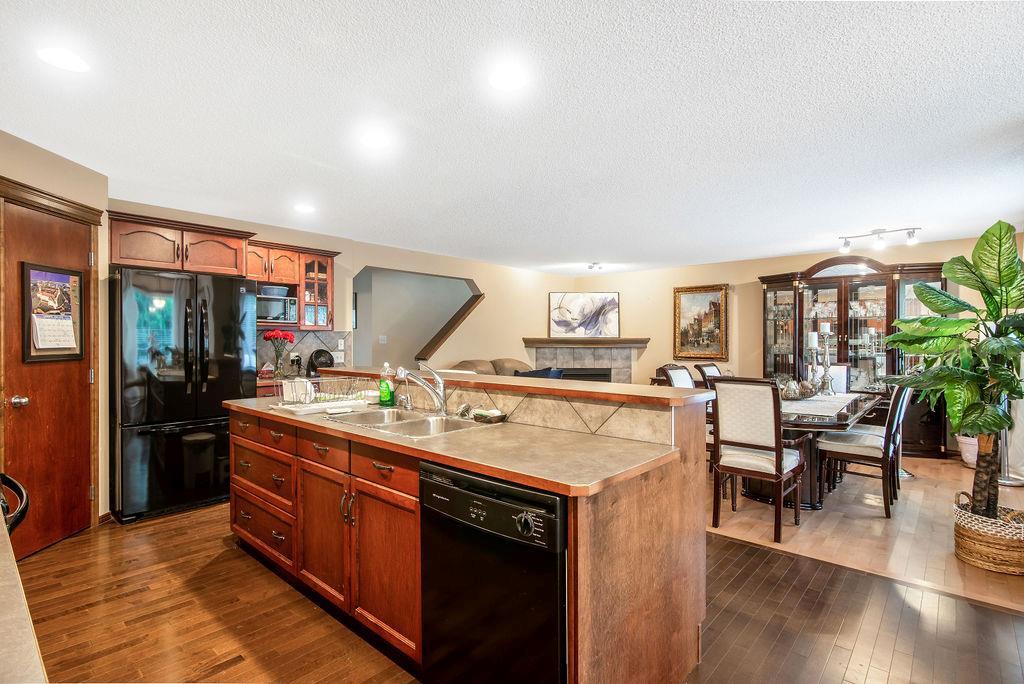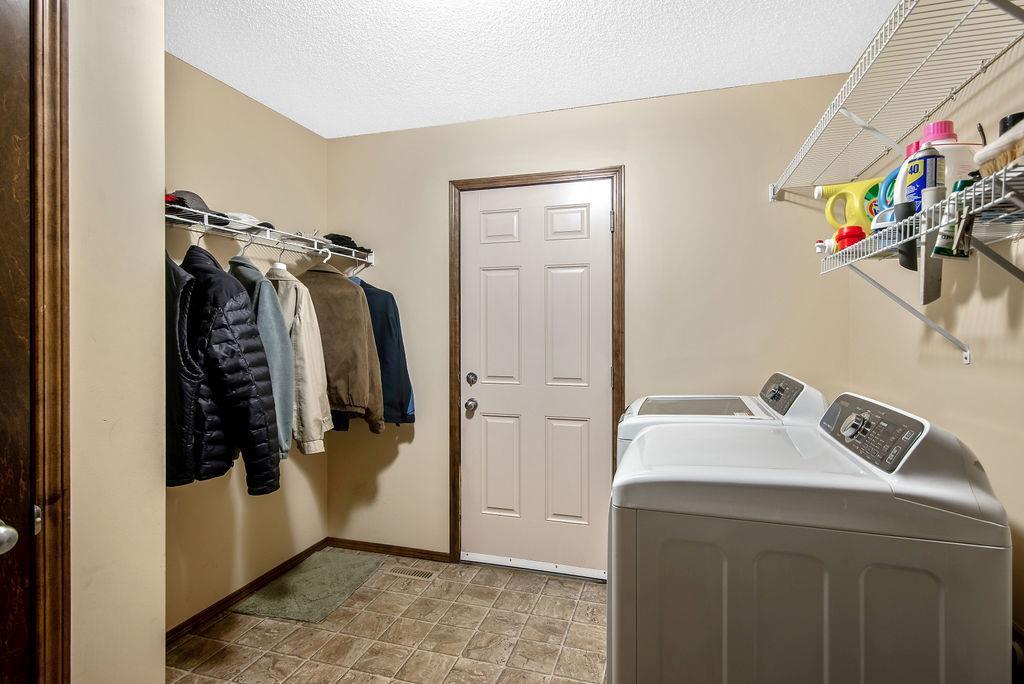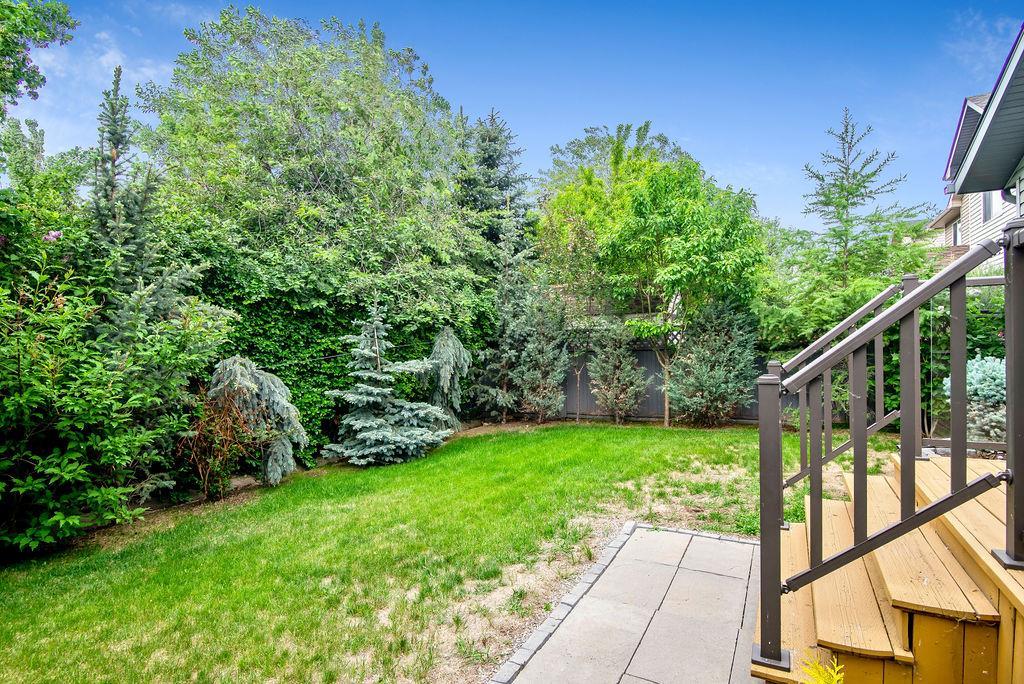- Alberta
- Calgary
206 Cranfield Gdns SE
CAD$660,000
CAD$660,000 호가
206 Cranfield Gdns SECalgary, Alberta, T3M1H7
Delisted
334| 2236 sqft
Listing information last updated on June 25th, 2023 at 2:45pm UTC.

Open Map
Log in to view more information
Go To LoginSummary
IDA2054259
StatusDelisted
소유권Freehold
Brokered ByBECK REAL ESTATE LTD.
TypeResidential House,Detached
AgeConstructed Date: 2005
Land Size374 m2|0-4050 sqft
Square Footage2236 sqft
RoomsBed:3,Bath:3
Detail
Building
화장실 수3
침실수3
지상의 침실 수3
시설Recreation Centre
가전 제품Washer,Refrigerator,Dishwasher,Stove,Dryer,Microwave,Freezer,Humidifier,Hood Fan,Window Coverings
지하 개발Unfinished
지하실 유형Full (Unfinished)
건설 날짜2005
건축 자재Wood frame
스타일Detached
에어컨None
외벽Vinyl siding
난로True
난로수량1
바닥Carpeted,Hardwood
기초 유형Poured Concrete
화장실1
난방 유형Forced air
내부 크기2236 sqft
층2
총 완성 면적2236 sqft
유형House
토지
충 면적374 m2|0-4,050 sqft
면적374 m2|0-4,050 sqft
토지false
시설Park,Playground
울타리유형Fence
풍경Landscaped
Size Irregular374.00
주변
시설Park,Playground
Zoning DescriptionR-1N
Other
특성Cul-de-sac,Treed,See remarks,Other,Parking
Basement미완료,전체(미완료)
FireplaceTrue
HeatingForced air
Remarks
PRICED TO SELL! This elegant, well designed, 2236 sq ft family home was built with style. Enjoy countless possibilities with your den/ home office/ formal dining room/ flex room/ study/ reading room mere steps from your front door. Your sunny, south facing, large, landscaped, private back yard has an upgraded deck, beautiful trees, shrubs & perennials. Relax on the north facing front porch watching children play at the lovely park just across the street. With generous bedrooms, gorgeous two-toned hardwood flooring, ample cabinetry, an expansive kitchen island and three options for dining in addition to the formal dining room, den or office area this home will comfortably house a large family and is prime for entertaining guests. The huge bonus room on the upper level truly allows you to live well and rest easy. With three spacious bedrooms up, a 4 piece guest bath and a large primary bedroom, complete with a lovely ensuite and walk-in closet. The basement is a clean slate with roughed-in plumbing for a lower level bath, large bright windows, and a large, walk-in seasonal closet. With a double attached garage and loads of inclusions like high end window coverings, blinds, curtains and rods, a gas burning fireplace and a full laundry/mud room this home in Cranston is ready for you to enjoy and is very conveniently located. Zip out easily or nestle in nicely on this quiet cul-de-sac. Request a private viewing and truly have it all. (id:22211)
The listing data above is provided under copyright by the Canada Real Estate Association.
The listing data is deemed reliable but is not guaranteed accurate by Canada Real Estate Association nor RealMaster.
MLS®, REALTOR® & associated logos are trademarks of The Canadian Real Estate Association.
Location
Province:
Alberta
City:
Calgary
Community:
Cranston
Room
Room
Level
Length
Width
Area
Primary Bedroom
Second
13.58
14.57
197.86
13.58 Ft x 14.58 Ft
침실
Second
9.91
11.91
118.00
9.92 Ft x 11.92 Ft
침실
Second
10.01
11.91
119.17
10.00 Ft x 11.92 Ft
Bonus
Second
14.57
16.93
246.61
14.58 Ft x 16.92 Ft
4pc Bathroom
Second
NaN
Measurements not available
4pc Bathroom
Second
NaN
Measurements not available
기타
메인
5.51
5.51
30.38
5.50 Ft x 5.50 Ft
주방
메인
10.01
14.50
145.11
10.00 Ft x 14.50 Ft
식사
메인
6.99
10.99
76.81
7.00 Ft x 11.00 Ft
거실
메인
12.99
19.00
246.80
13.00 Ft x 19.00 Ft
사무실
메인
10.99
12.50
137.39
11.00 Ft x 12.50 Ft
세탁소
메인
6.07
9.09
55.16
6.08 Ft x 9.08 Ft
2pc Bathroom
메인
NaN
Measurements not available
Book Viewing
Your feedback has been submitted.
Submission Failed! Please check your input and try again or contact us






