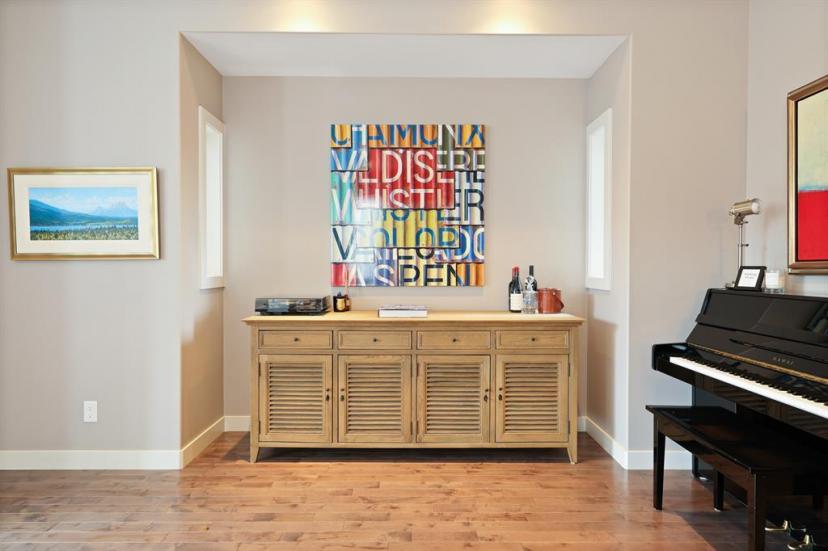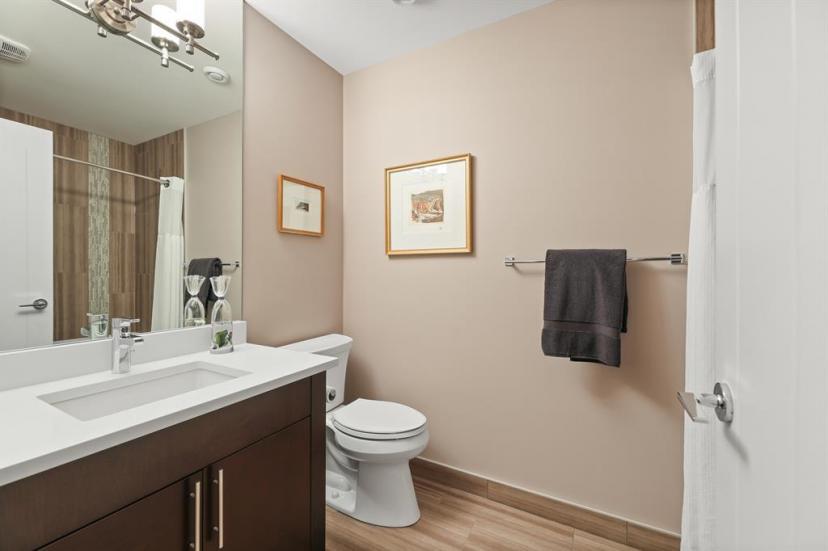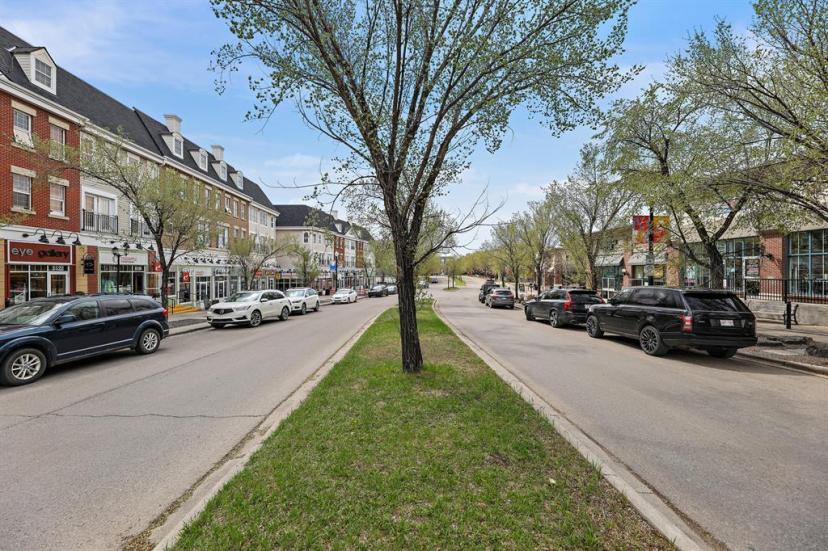- Alberta
- Calgary
2043 37 Ave SW
CAD$1,350,000
CAD$1,350,000 호가
2043 37 Ave SWCalgary, Alberta, T2T2H6
Delisted · Delisted ·
3+142| 2030.53 sqft
Listing information last updated on June 28th, 2023 at 1:16pm UTC.

Open Map
Log in to view more information
Go To LoginSummary
IDA2049857
StatusDelisted
소유권Freehold
Brokered ByPLINTZ REAL ESTATE
TypeResidential House,Detached
AgeConstructed Date: 2012
Land Size293 m2|0-4050 sqft
Square Footage2030.53 sqft
RoomsBed:3+1,Bath:4
Virtual Tour
Detail
Building
화장실 수4
침실수4
지상의 침실 수3
지하의 침실 수1
가전 제품Washer,Refrigerator,Range - Gas,Dishwasher,Wine Fridge,Dryer,Microwave,Garburator,Window Coverings,Garage door opener
지하 개발Finished
지하실 유형Full (Finished)
건설 날짜2012
건축 자재Wood frame
스타일Detached
에어컨Central air conditioning
외벽Stone,Stucco
난로True
난로수량3
바닥Carpeted,Hardwood
기초 유형Poured Concrete
화장실1
가열 방법Natural gas
난방 유형Forced air,In Floor Heating
내부 크기2030.53 sqft
층2
총 완성 면적2030.53 sqft
유형House
토지
충 면적293 m2|0-4,050 sqft
면적293 m2|0-4,050 sqft
토지false
시설Park,Playground,Recreation Nearby
울타리유형Fence
Size Irregular293.00
Detached Garage
Garage
Heated Garage
주변
시설Park,Playground,Recreation Nearby
Zoning DescriptionR-C2
기타
특성Back lane,Closet Organizers,No Smoking Home
Basement완성되었다,전체(완료)
FireplaceTrue
HeatingForced air,In Floor Heating
Remarks
Located in Altadore, within walking distance to the shops and restaurants of Marda Loop, as well as schools, parks, and more, this beautiful home offers over 2,800 sq.ft of total living space. As you step inside, you'll immediately notice the quality construction and attention to detail throughout. The high flat ceilings, rounded drywall corners, triple hinge doors, and large industrial-sealed windows fill the home with bright natural light.The oak hardwood floors flow seamlessly from the formal dining room into the open concept kitchen. The spacious kitchen boasts Quartz countertops, a subway tile backsplash, a large pantry, ample cabinetry, and high-end appliances, including a Wolf gas/induction range, Miele dishwasher, and Dacor double refrigerator. Whether you're entertaining family and friends in the living room around the gas fireplace or taking the party outside to the outdoor patio with its own outdoor gas fireplace, this home is perfect for hosting gatherings.Make your way upstairs, illuminated by skylights, where you'll find three bedrooms and the laundry room. The master bedroom is a tranquil retreat with vaulted ceilings, large south-facing windows, and a double-sided fireplace shared with the luxurious ensuite bath, featuring a deep soaking tub and oversized shower. And let's not forget the walk-in closet, providing ample storage space.The lower level, equipped with in-floor heating and high ceilings, offers a recreation/media room with a built-in audio system and wine bar. Additionally, there is a fourth bedroom, a full bath, and plenty of storage space to accommodate all your needs. Dimmable pot lights throughout the house, central AC, high-end window coverings, including blackout blinds in the bedrooms, and a finished heated garage with metal lockers and shelving are just a few more notable features of this remarkable home. (id:22211)
The listing data above is provided under copyright by the Canada Real Estate Association.
The listing data is deemed reliable but is not guaranteed accurate by Canada Real Estate Association nor RealMaster.
MLS®, REALTOR® & associated logos are trademarks of The Canadian Real Estate Association.
Location
Province:
Alberta
City:
Calgary
Community:
Altadore
Room
Room
Level
Length
Width
Area
Recreational, Games
지하실
21.26
14.76
313.88
21.25 Ft x 14.75 Ft
침실
지하실
14.76
12.57
185.52
14.75 Ft x 12.58 Ft
저장고
지하실
7.84
5.25
41.16
7.83 Ft x 5.25 Ft
4pc Bathroom
지하실
8.83
5.41
47.78
8.83 Ft x 5.42 Ft
Furnace
지하실
10.50
5.58
58.56
10.50 Ft x 5.58 Ft
거실
메인
19.82
12.83
254.20
19.83 Ft x 12.83 Ft
주방
메인
19.00
10.24
194.45
19.00 Ft x 10.25 Ft
식사
메인
14.24
10.24
145.75
14.25 Ft x 10.25 Ft
아침
메인
14.01
7.58
106.17
14.00 Ft x 7.58 Ft
현관
메인
8.99
5.68
51.02
9.00 Ft x 5.67 Ft
기타
메인
6.00
4.92
29.55
6.00 Ft x 4.92 Ft
2pc Bathroom
메인
5.09
4.00
20.35
5.08 Ft x 4.00 Ft
Primary Bedroom
Upper
15.91
14.44
229.70
15.92 Ft x 14.42 Ft
5pc Bathroom
Upper
14.17
9.19
130.20
14.17 Ft x 9.17 Ft
기타
Upper
8.33
6.50
54.13
8.33 Ft x 6.50 Ft
침실
Upper
10.24
9.91
101.42
10.25 Ft x 9.92 Ft
침실
Upper
13.75
9.74
133.95
13.75 Ft x 9.75 Ft
세탁소
Upper
6.99
4.66
32.56
7.00 Ft x 4.67 Ft
4pc Bathroom
Upper
11.52
5.25
60.45
11.50 Ft x 5.25 Ft
Book Viewing
Your feedback has been submitted.
Submission Failed! Please check your input and try again or contact us




















































































