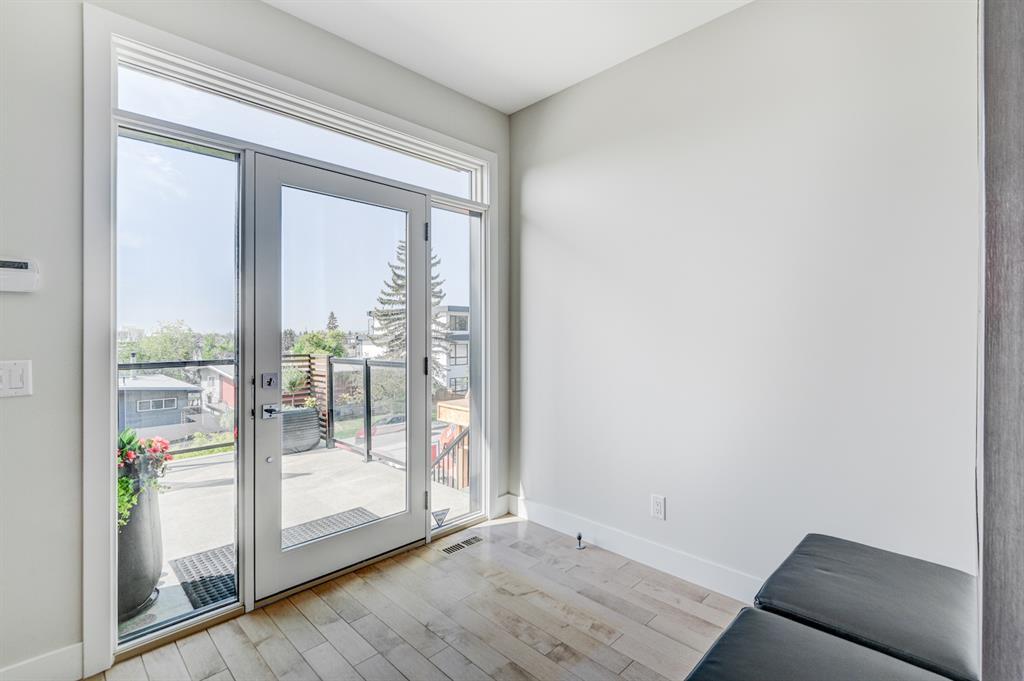- Alberta
- Calgary
2032 30 Ave SW
CAD$1,469,000
CAD$1,469,000 호가
2032 30 Ave SWCalgary, Alberta, T2T1R2
Delisted · Delisted ·
3+144| 2041 sqft
Listing information last updated on June 17th, 2023 at 1:02pm UTC.

Open Map
Log in to view more information
Go To LoginSummary
IDA2054032
StatusDelisted
소유권Freehold
Brokered ByRE/MAX REAL ESTATE (CENTRAL)
TypeResidential House,Duplex,Semi-Detached
AgeConstructed Date: 2014
Land Size3121.53 sqft|0-4050 sqft
Square Footage2041 sqft
RoomsBed:3+1,Bath:4
Virtual Tour
Detail
Building
화장실 수4
침실수4
지상의 침실 수3
지하의 침실 수1
가전 제품Refrigerator,Water softener,Cooktop - Gas,Dishwasher,Wine Fridge,Oven,Window Coverings,Garage door opener
지하 개발Finished
지하실 유형Full (Finished)
건설 날짜2014
건축 자재Wood frame
스타일Semi-detached
에어컨Central air conditioning
난로True
난로수량1
바닥Hardwood,Tile
기초 유형Poured Concrete
화장실1
난방 유형Forced air,In Floor Heating
내부 크기2041 sqft
층2
총 완성 면적2041 sqft
유형Duplex
토지
충 면적3121.53 sqft|0-4,050 sqft
면적3121.53 sqft|0-4,050 sqft
토지false
시설Park,Recreation Nearby
울타리유형Fence
풍경Landscaped
Size Irregular3121.53
주변
시설Park,Recreation Nearby
보기 유형View
Zoning DescriptionR-C2
Other
특성Wet bar,Closet Organizers
Basement완성되었다,전체(완료)
FireplaceTrue
HeatingForced air,In Floor Heating
Remarks
Timeless, modern & meticulously curated high-end custom home. Situated at the precipice of the highly desirable SW inner city community of South Calgary/Marda Loop offering sweeping city views. Attractive curb appeal with refreshing, crisp, clean-edge design. Thoughtfully designed & master planned, this appealing front walkout home offers 2,715 sq. ft. of developed living space. Over-height 10’ & 9’ ceilings throughout. An entertainer’s dream with its modern, open plan. Abundant natural light throughout from the many oversized windows. Solid white mist maple hardwood floors through main & upper levels. Impressive centerpiece gourmet kitchen with an ample combination of crisp white & biscotti Walnut flat front Legacy cabinets. Showcase Arctic white quartz Island with waterfall edges. Quartz countertops & custom sheet glass backsplash. Create delicious meals with top-of-the-line Wolfe, Miele & Sub-Zero appliances that include a 105-bottle built-in, dual zone wine fridge. Adjacent formal dining area will accommodate a large table & features a stunning Italian custom glass chandelier & a floating hutch with glass display cabinet. Gorgeous ribbon flame gas fireplace clad in floor to ceiling tile opens to the spacious living room. The space is highlighted by a full wall of windows leading to the large south exposed front deck. Beech & Maple wood open riser staircase is a custom work of art with glass panel inserts open to all 3 levels. Generous master retreat featuring 10’ ceilings, floor to ceiling windows plus a large walk-in closet with an abundance of custom built-in organizers, drawers, shelves & hanging storage. The tranquil spa style ensuite boasts a freestanding soaker tub, tiled oversized steam/ rain shower with custom glass tile inlay, 10 mil glass surround & bench seat. Custom vanity with dual sinks, thick profile quartz countertop, heated tiled floor, & tiled feature wall. Convenient upper laundry room makes this chore a delight & comes complete with quartz folding table/countertop, wash sink, built-in cabinets plus tiled floor & backsplash. Lower level makes & ideal space to watch the latest movie or big game with the 7.1 surround sound system. Radiant in-floor heat comfortably warms the living space. Media/rec room contains a built-in wet bar with a beautiful full sheet glass wall backsplash, sink & beverage center. Car enthusiast dream garage comes complete with a car lift, heated polyaspartic floor with drain, & custom storage cabinets. Ingenious smart home system controls security, lighting, music, window coverings & temperature. Gorgeous, terraced backyard. Many upgrades & extras include solid core interior doors; custom built-ins & millwork; oversized windows; flat painted ceilings; extensive use of pot lighting; numerous built-in ceiling speakers & so much more. Minutes to eclectic shops & bistros in Marda Loop, Downtown core, Sandy Beach Park, & off-leash dog park. A thoughtfully designed, aesthetically exciting, modern inner city lifestyle home. (id:22211)
The listing data above is provided under copyright by the Canada Real Estate Association.
The listing data is deemed reliable but is not guaranteed accurate by Canada Real Estate Association nor RealMaster.
MLS®, REALTOR® & associated logos are trademarks of The Canadian Real Estate Association.
Location
Province:
Alberta
City:
Calgary
Community:
South Calgary
Room
Room
Level
Length
Width
Area
Recreational, Games
Lower
19.00
12.24
232.46
19.00 Ft x 12.25 Ft
저장고
Lower
9.58
6.99
66.95
9.58 Ft x 7.00 Ft
침실
Lower
10.76
10.01
107.68
10.75 Ft x 10.00 Ft
4pc Bathroom
Lower
9.91
5.51
54.61
9.92 Ft x 5.50 Ft
주방
메인
20.24
14.44
292.22
20.25 Ft x 14.42 Ft
식사
메인
14.44
13.16
189.92
14.42 Ft x 13.17 Ft
거실
메인
17.68
14.44
255.28
17.67 Ft x 14.42 Ft
2pc Bathroom
메인
5.18
4.92
25.51
5.17 Ft x 4.92 Ft
세탁소
Upper
8.50
6.07
51.58
8.50 Ft x 6.08 Ft
Primary Bedroom
Upper
17.09
12.83
219.27
17.08 Ft x 12.83 Ft
침실
Upper
11.15
10.33
115.28
11.17 Ft x 10.33 Ft
침실
Upper
11.32
10.93
123.66
11.33 Ft x 10.92 Ft
4pc Bathroom
Upper
9.09
8.01
72.75
9.08 Ft x 8.00 Ft
5pc Bathroom
Upper
12.24
8.83
108.00
12.25 Ft x 8.83 Ft
Book Viewing
Your feedback has been submitted.
Submission Failed! Please check your input and try again or contact us






















































