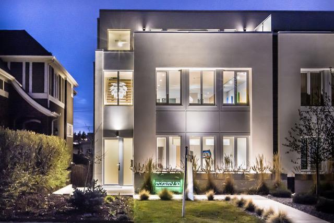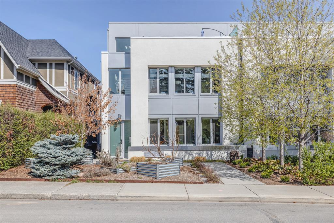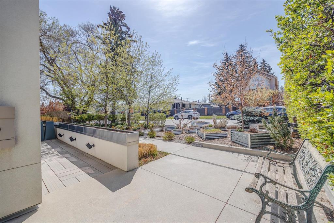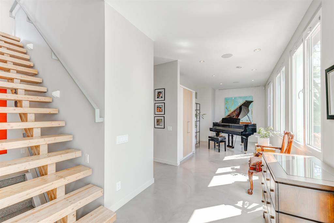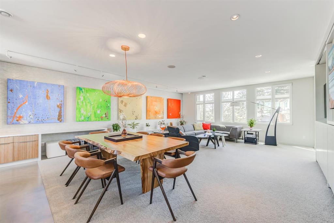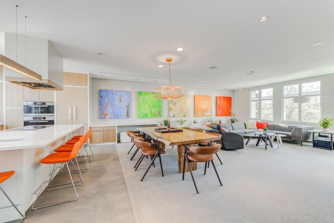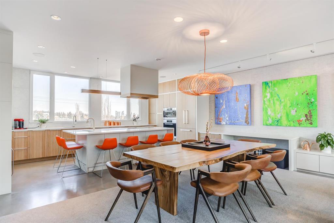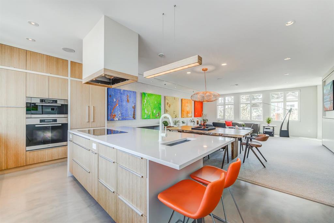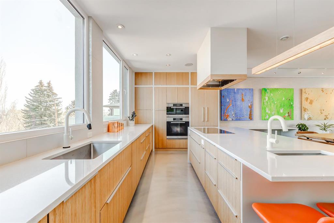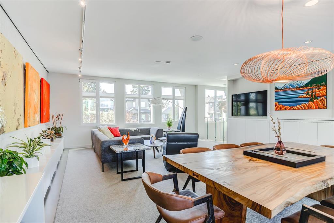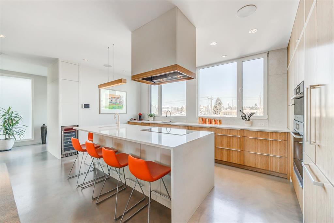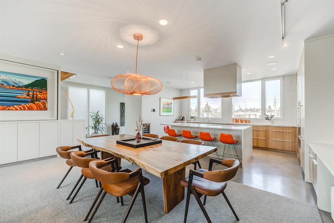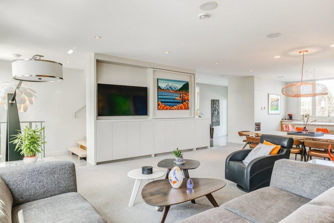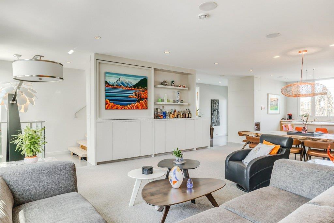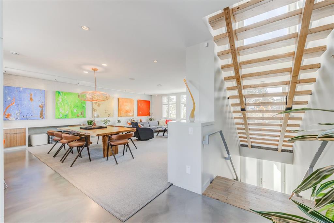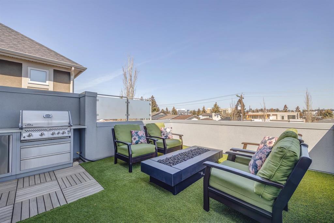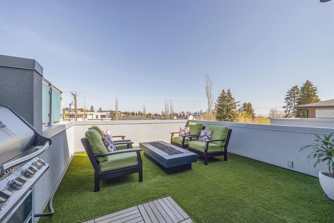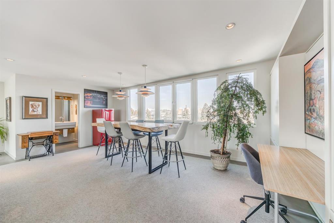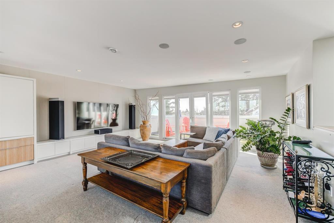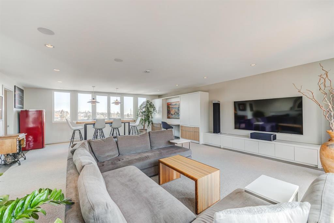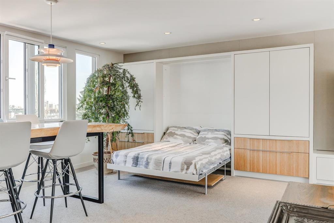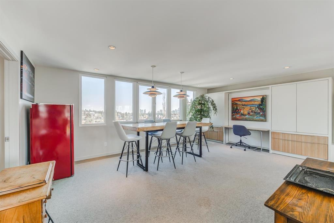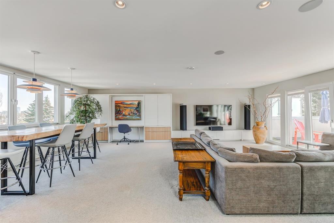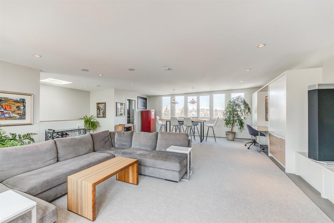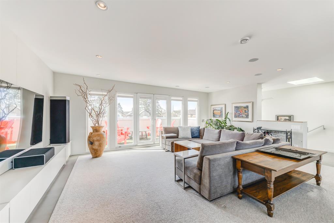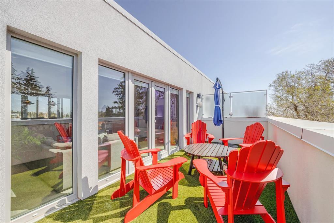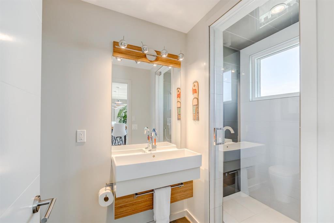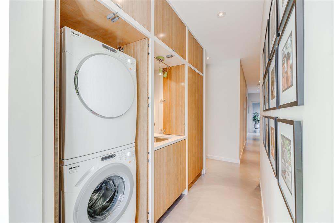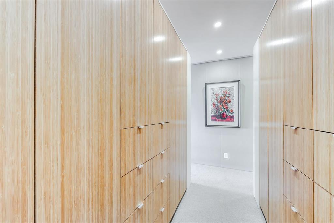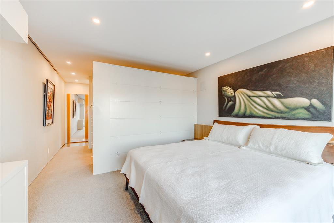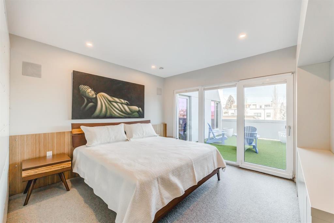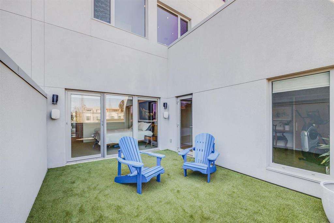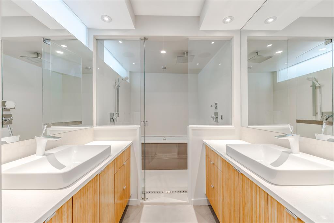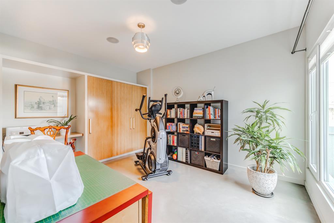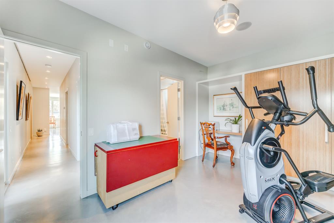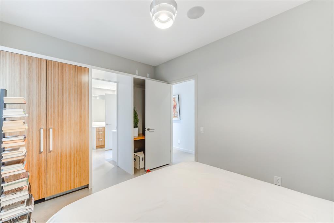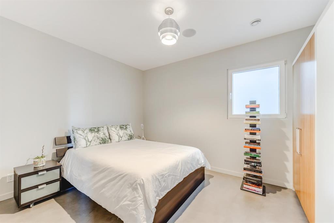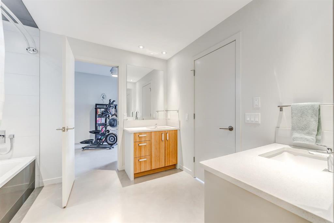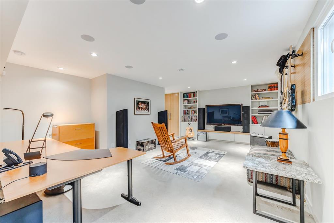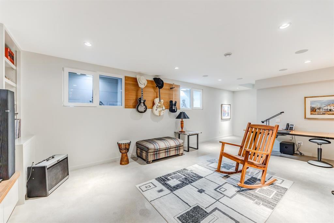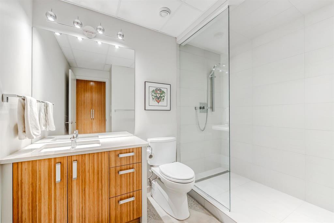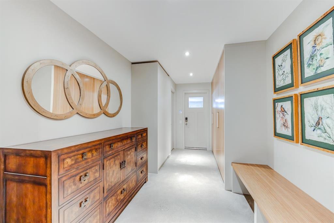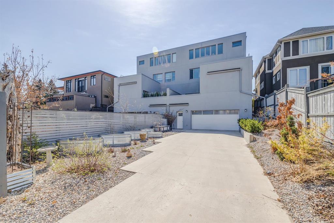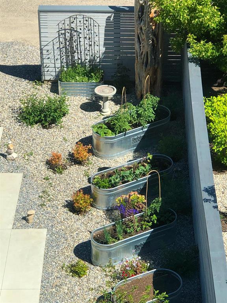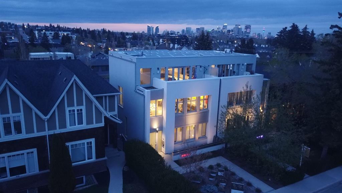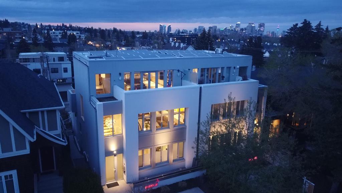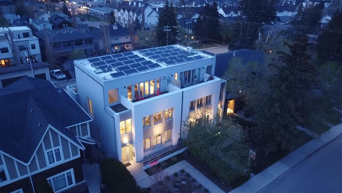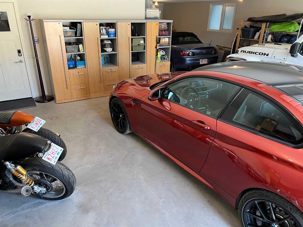- Alberta
- Calgary
2010 37 Ave SW
CAD$1,799,000
CAD$1,799,000 호가
2010 37 Avenue SWCalgary, Alberta, T2T2H5
Delisted · Delisted ·
355| 2930 sqft
Listing information last updated on Thu Jul 13 2023 01:55:06 GMT-0400 (Eastern Daylight Time)

Open Map
Log in to view more information
Go To LoginSummary
IDA2045638
StatusDelisted
소유권Freehold
Brokered ByCENTURY 21 BAMBER REALTY LTD.
TypeResidential House,Duplex,Semi-Detached
AgeConstructed Date: 2014
Land Size4095 sqft|4051 - 7250 sqft
Square Footage2930 sqft
RoomsBed:3,Bath:5
Virtual Tour
Detail
Building
화장실 수5
침실수3
지상의 침실 수3
가전 제품Refrigerator,Dishwasher,Oven - Built-In,Hood Fan,Window Coverings,Washer/Dryer Stack-Up
지하 개발Finished
지하실 특징Walk out
지하실 유형Unknown (Finished)
건설 날짜2014
건축 자재ICF Block
스타일Semi-detached
에어컨None
외벽Stucco
난로False
바닥Carpeted,Concrete
기초 유형See Remarks
화장실1
가열 방법Natural gas
난방 유형In Floor Heating
내부 크기2930 sqft
층3
총 완성 면적2930 sqft
유형Duplex
토지
충 면적4095 sqft|4,051 - 7,250 sqft
면적4095 sqft|4,051 - 7,250 sqft
토지false
시설Golf Course,Park,Playground,Recreation Nearby
울타리유형Not fenced
풍경Garden Area
Size Irregular4095.00
Concrete
Garage
Heated Garage
Oversize
Tandem
Attached Garage
주변
시설Golf Course,Park,Playground,Recreation Nearby
커뮤니티 특성Golf Course Development
보기 유형View
Zoning DescriptionR-C2
Other
특성Back lane,Closet Organizers,No Smoking Home
Basement완성되었다,워크아웃,알 수 없음(완료 됨)
FireplaceFalse
HeatingIn Floor Heating
Remarks
This RARE and innovatively designed 3 storey ICF concrete (complete structure) home offers unparalleled craftsmanship and exceptional amenities! We’re not just green, we’re smart! This extra wide home sits on an LARGE 32.5'x126' deep lot and features a comprehensive Control 4 home automation system, plus 19 solar panels that produce HUGE energy savings! Stroll inside and marvel at all of the natural light with the abundance of windows and 9' ceilings throughout. The inverted floor plan allows you to “live in the views” where you will enjoy the awesome downtown vistas from the common living areas, while the bedrooms are on the main floor offering separation and privacy. On the 2nd floor you’ll find our kitchen that boasts Miele appliances, a large quartz island for get togethers, dining area, great room with hidden bar, and powder room. Need fresh air? Head outside to the 2nd floor terrace with built-in BBQ, turf decking, and more spectacular views!!! The 3rd floor features a 745 ft² entertaining space with 7.1 surround sound, a work station/Murphy bed, 3 piece bath, and a SUNNY south terrace. Lastly, the lower level is finished with a rec room, 3 piece bath, storage and the possibility of a 4th bedroom if needed. This unique open floor plan enhances the home’s airy and modern mood, with bamboo cabinetry and InnoTech Tilt and Turn European windows. Complete ICF construction on all 4 floors/party wall/roof/walls create a huge thermal mass and very stable air temp and quality. No expense was spared with in-floor heat throughout, 10 distinct thermostat zones, plus an ATTACHED TRIPLE oversized garage with lots of extra room for all your sporting gear and toys! Ask your realtor for our 8 page brochure that lists so many upgraded features that we just can’t possibly capture here. (id:22211)
The listing data above is provided under copyright by the Canada Real Estate Association.
The listing data is deemed reliable but is not guaranteed accurate by Canada Real Estate Association nor RealMaster.
MLS®, REALTOR® & associated logos are trademarks of The Canadian Real Estate Association.
Location
Province:
Alberta
City:
Calgary
Community:
Altadore
Room
Room
Level
Length
Width
Area
식사
Second
22.08
12.43
274.55
22.08 Ft x 12.42 Ft
주방
Second
18.08
9.58
173.18
18.08 Ft x 9.58 Ft
거실
Second
22.01
14.57
320.68
22.00 Ft x 14.58 Ft
2pc Bathroom
Second
NaN
Measurements not available
3pc Bathroom
Third
NaN
Measurements not available
가족
Third
26.74
27.82
743.92
26.75 Ft x 27.83 Ft
3pc Bathroom
지하실
7.91
8.92
70.56
7.92 Ft x 8.92 Ft
Recreational, Games
지하실
26.84
16.17
434.08
26.83 Ft x 16.17 Ft
6pc Bathroom
메인
14.76
9.09
134.17
14.75 Ft x 9.08 Ft
4pc Bathroom
메인
10.17
11.25
114.45
10.17 Ft x 11.25 Ft
침실
메인
10.17
11.58
117.79
10.17 Ft x 11.58 Ft
침실
메인
14.17
10.56
149.73
14.17 Ft x 10.58 Ft
세탁소
메인
6.27
8.83
55.30
6.25 Ft x 8.83 Ft
Primary Bedroom
메인
12.43
11.84
147.27
12.42 Ft x 11.83 Ft
현관
메인
12.01
7.41
89.03
12.00 Ft x 7.42 Ft
사무실
메인
14.99
9.32
139.70
15.00 Ft x 9.33 Ft
Book Viewing
Your feedback has been submitted.
Submission Failed! Please check your input and try again or contact us

