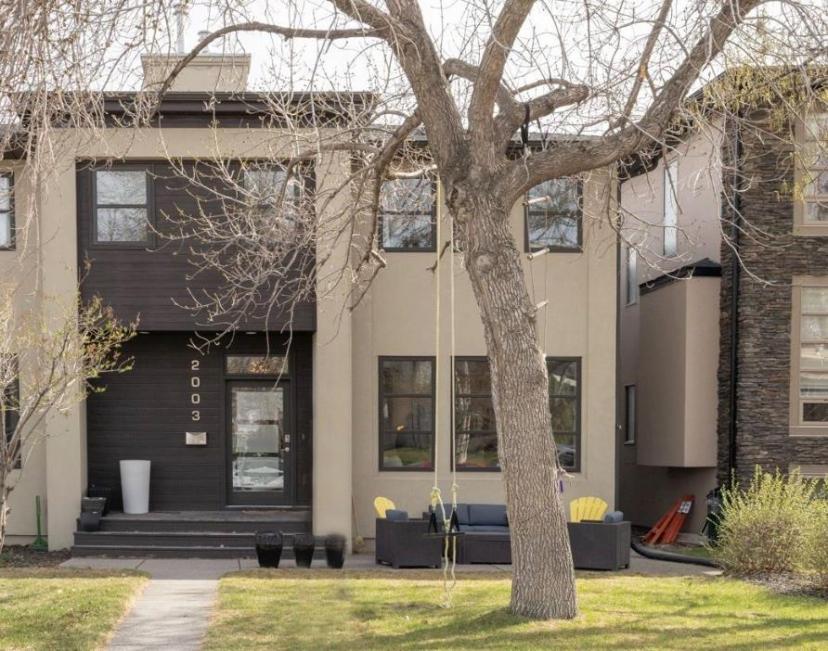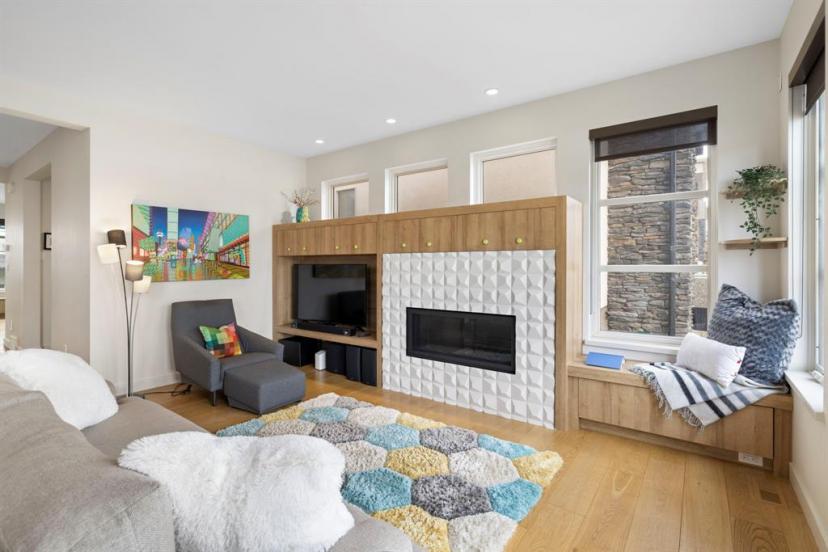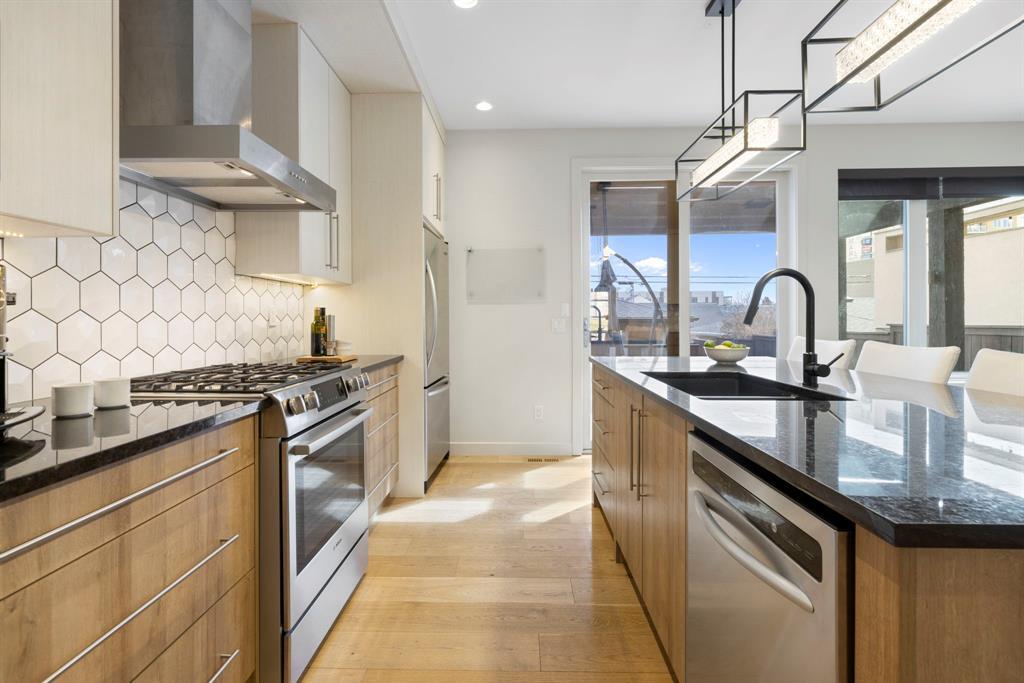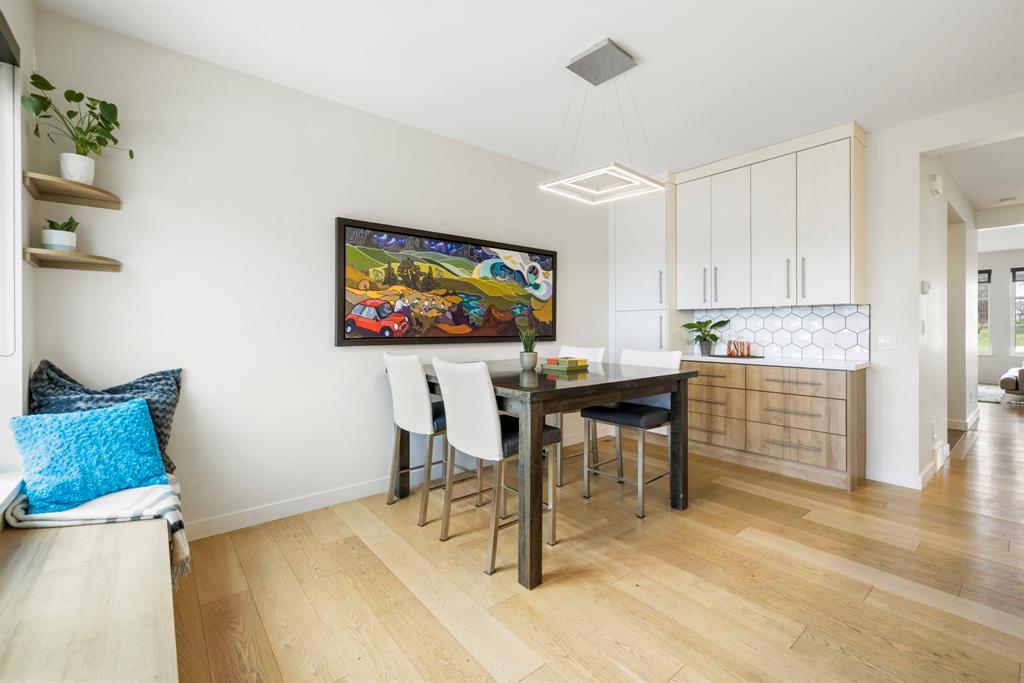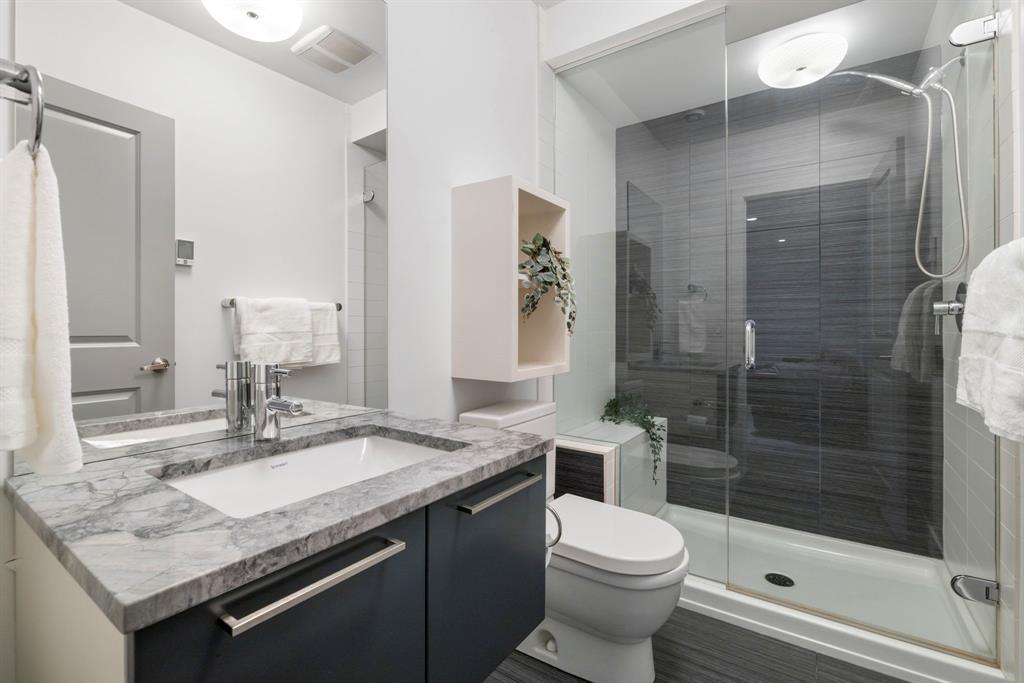- Alberta
- Calgary
2003 32 Ave SW
CAD$935,000
CAD$935,000 호가
2003 32 Ave SWCalgary, Alberta, T2T1W2
Delisted
342| 1832.93 sqft
Listing information last updated on July 14th, 2023 at 5:49am UTC.

Open Map
Log in to view more information
Go To LoginSummary
IDA2044919
StatusDelisted
소유권Freehold
Brokered ByREAL ESTATE PROFESSIONALS INC.
TypeResidential House,Duplex,Semi-Detached
AgeConstructed Date: 2007
Land Size290 m2|0-4050 sqft
Square Footage1832.93 sqft
RoomsBed:3,Bath:4
Virtual Tour
Detail
Building
화장실 수4
침실수3
지상의 침실 수3
가전 제품Refrigerator,Water softener,Range - Gas,Dishwasher,Microwave,Hood Fan,Window Coverings,Washer & Dryer
지하 개발Finished
지하실 유형Full (Finished)
건설 날짜2007
건축 자재Wood frame
스타일Semi-detached
에어컨None
외벽Stucco
난로True
난로수량1
바닥Carpeted,Tile,Wood
기초 유형Poured Concrete
화장실1
가열 방법Natural gas
난방 유형Forced air
내부 크기1832.93 sqft
층2
총 완성 면적1832.93 sqft
유형Duplex
토지
충 면적290 m2|0-4,050 sqft
면적290 m2|0-4,050 sqft
토지false
시설Playground,Recreation Nearby
울타리유형Fence
Size Irregular290.00
주변
시설Playground,Recreation Nearby
Zoning DescriptionR-C2
Other
특성Back lane
Basement완성되었다,전체(완료)
FireplaceTrue
HeatingForced air
Remarks
Located on a mature street with the lifestyle Marda Loop offers, within a very short walk, this thoughtfully designed and updated home offers a great floor plan with spacious rooms throughout. Large windows provide an abundance of light from the front through to the rear of the home and help to highlight the features throughout. A large foyer provides a comfortable space to welcome guests and invite them into the stylish living room area with fireplace and built ins. The renovated kitchen and adjacent dining area offer a fantastic space to unite as a family or entertain guests. Take note of the abundant built ins and storage provided. Move in just in time to enjoy late summer and fall through the seamless transition into the south rear yard which is beautifully designed for comfort, privacy and convenience (all season grass means no lawn to cut back here!) A side entrance with huge foyer is awesome for busy families or those with pets. A lovely powder room is tucked away for privacy. The light filled hallway invites you upstairs to 3 well sized bedrooms, including a large principal suite with an abundance of closet space and sparkling updated ensuite with double vanity and separate glass shower. The additional bedrooms and full bath are nicely separated from the principal suite. The laundry room is conveniently located on the upper floor between the bedrooms. The lower level of the home offers great spaces to work from home, relaxing and entertaining. A recreation room and family room with beautiful bathroom are married together with a built in bar. There is potential to add a 4th bedroom on this level. The backyard has been designed for complete relaxation - step out from the kitchen onto a nicely sized deck with pergola. Easy access to the detached garage. An abundance of choice exists within a short walk; fitness studios, boutiques, grocers, and a variety of restaurants are all within walking distance to this incredible home. (id:22211)
The listing data above is provided under copyright by the Canada Real Estate Association.
The listing data is deemed reliable but is not guaranteed accurate by Canada Real Estate Association nor RealMaster.
MLS®, REALTOR® & associated logos are trademarks of The Canadian Real Estate Association.
Location
Province:
Alberta
City:
Calgary
Community:
South Calgary
Room
Room
Level
Length
Width
Area
Primary Bedroom
Second
13.09
16.08
210.45
13.08 Ft x 16.08 Ft
3pc Bathroom
Second
6.50
17.49
113.60
6.50 Ft x 17.50 Ft
세탁소
Second
9.25
5.31
49.17
9.25 Ft x 5.33 Ft
4pc Bathroom
Second
9.25
4.99
46.14
9.25 Ft x 5.00 Ft
침실
Second
10.07
15.09
152.01
10.08 Ft x 15.08 Ft
침실
Second
11.84
13.48
159.71
11.83 Ft x 13.50 Ft
Recreational, Games
지하실
19.09
16.67
318.24
19.08 Ft x 16.67 Ft
3pc Bathroom
지하실
4.92
8.66
42.63
4.92 Ft x 8.67 Ft
가족
지하실
12.66
19.49
246.80
12.67 Ft x 19.50 Ft
Furnace
지하실
6.00
14.24
85.49
6.00 Ft x 14.25 Ft
주방
메인
12.24
15.91
194.72
12.25 Ft x 15.92 Ft
식사
메인
7.74
15.91
123.20
7.75 Ft x 15.92 Ft
2pc Bathroom
메인
7.41
3.25
24.08
7.42 Ft x 3.25 Ft
거실
메인
20.08
15.91
319.49
20.08 Ft x 15.92 Ft
Book Viewing
Your feedback has been submitted.
Submission Failed! Please check your input and try again or contact us

