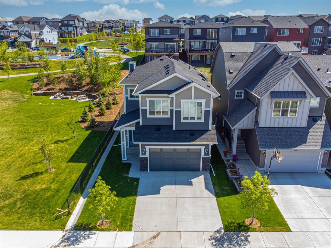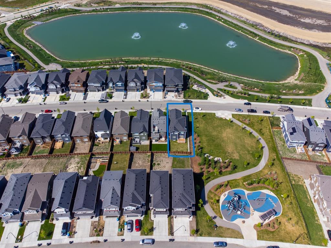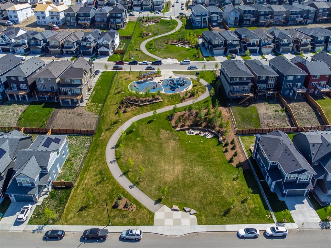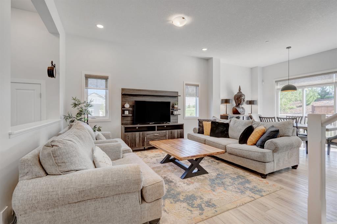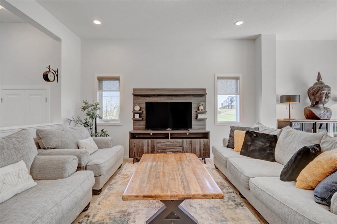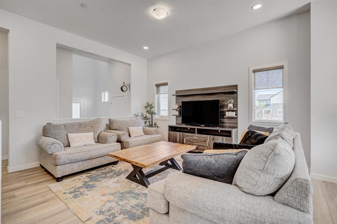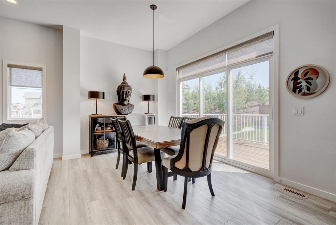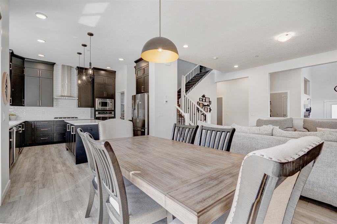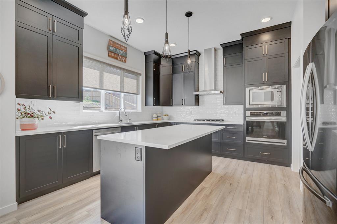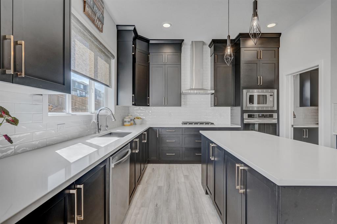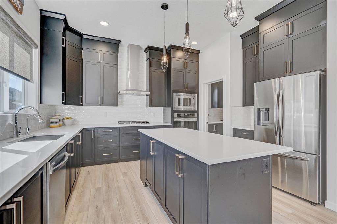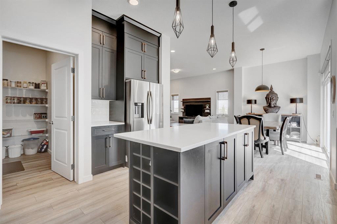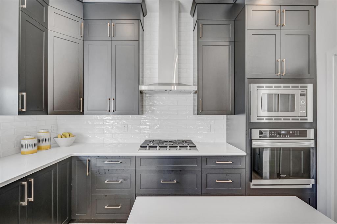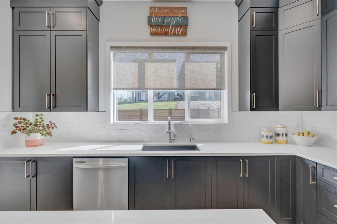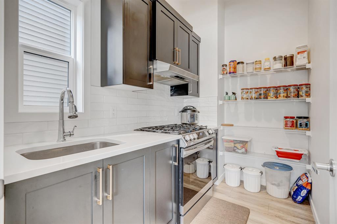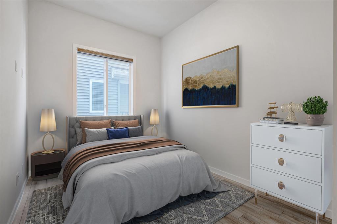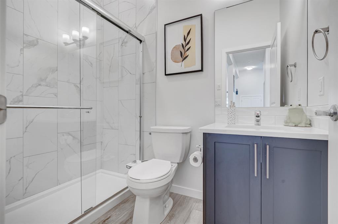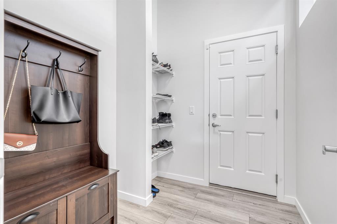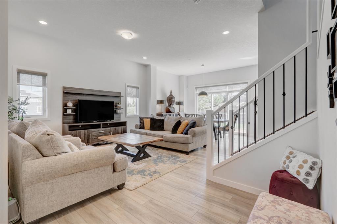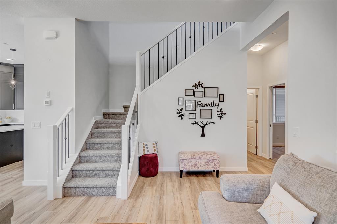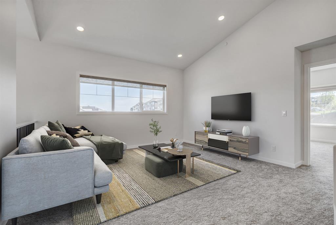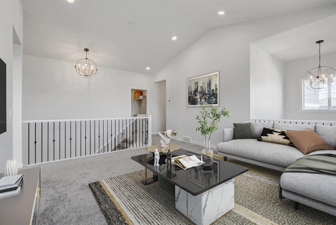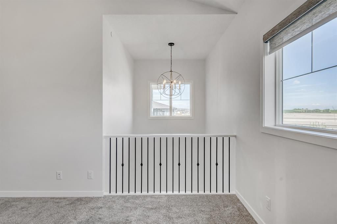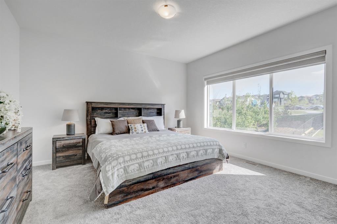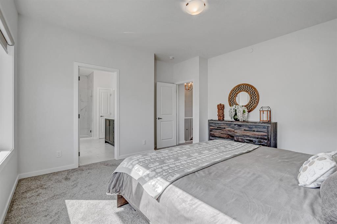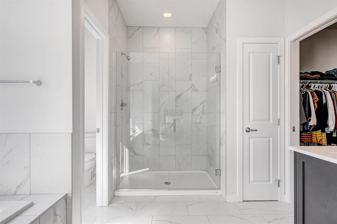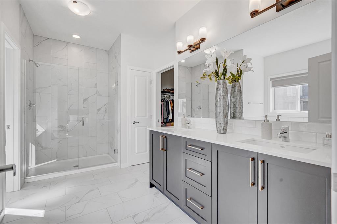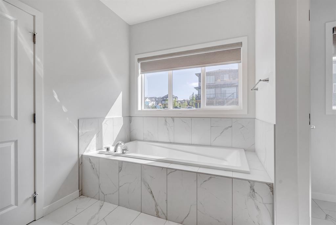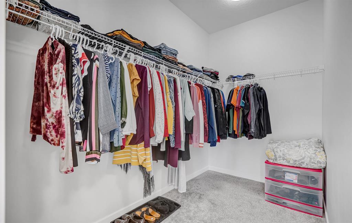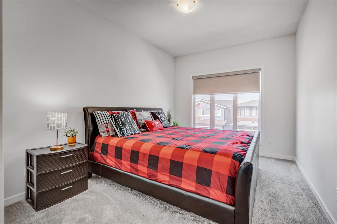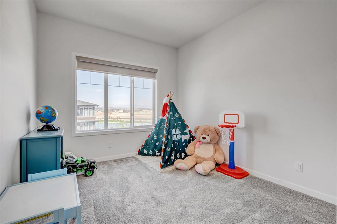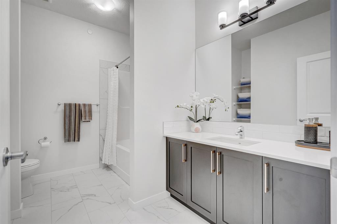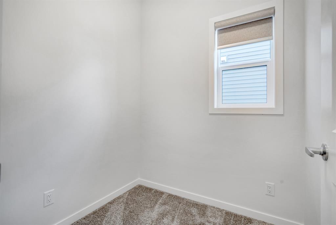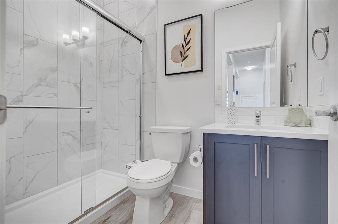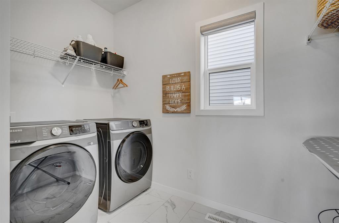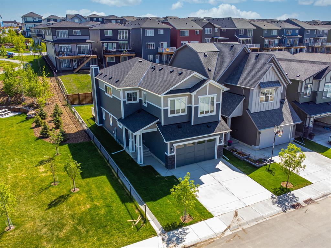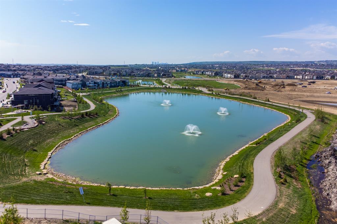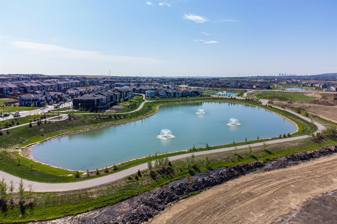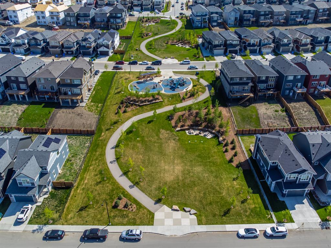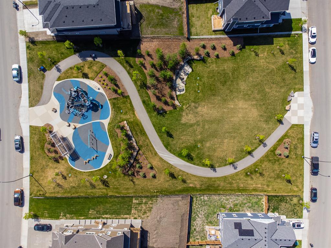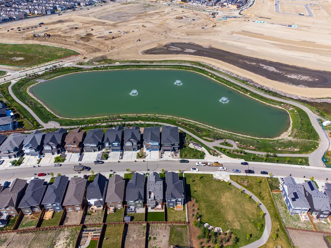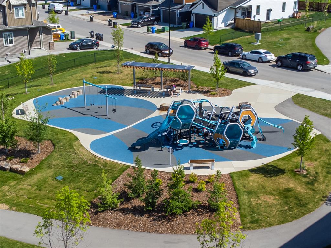- Alberta
- Calgary
200 Lucas Way NW
CAD$899,900
CAD$899,900 호가
200 Lucas Way NWCalgary, Alberta, T3P1M4
Delisted
434| 2465 sqft
Listing information last updated on Tue Jul 11 2023 23:08:39 GMT-0400 (Eastern Daylight Time)

Open Map
Log in to view more information
Go To LoginSummary
IDA2053864
StatusDelisted
소유권Freehold
Brokered ByROYAL LEPAGE SOLUTIONS
TypeResidential House,Detached
AgeConstructed Date: 2021
Land Size431 m2|4051 - 7250 sqft
Square Footage2465 sqft
RoomsBed:4,Bath:3
Virtual Tour
Detail
Building
화장실 수3
침실수4
지상의 침실 수4
시설Recreation Centre
가전 제품Washer,Refrigerator,Water softener,Cooktop - Gas,Range - Gas,Dishwasher,Dryer,Microwave,Oven - Built-In,Hood Fan,Window Coverings
지하 개발Unfinished
지하실 유형Full (Unfinished)
건설 날짜2021
건축 자재Wood frame
스타일Detached
에어컨Central air conditioning
외벽Stone,Vinyl siding
난로False
바닥Carpeted,Ceramic Tile,Other,Vinyl Plank
기초 유형Poured Concrete
화장실0
가열 방법Natural gas
난방 유형Forced air
내부 크기2465 sqft
층2
총 완성 면적2465 sqft
유형House
토지
충 면적431 m2|4,051 - 7,250 sqft
면적431 m2|4,051 - 7,250 sqft
토지false
시설Park,Playground,Recreation Nearby
울타리유형Fence
풍경Landscaped,Lawn
Size Irregular431.00
주변
시설Park,Playground,Recreation Nearby
Zoning DescriptionR-G
Other
특성See remarks,Other,No Animal Home,No Smoking Home
Basement미완료,전체(미완료)
FireplaceFalse
HeatingForced air
Remarks
Open house Sunday 25th: 2 PM - 4 PM. Back on market due to financing. Huge price dropped..!!! Unique opportunity to own Your dream home on Famous Block of Livingston- Lucas Way NW. Siding onto the park, facing the Pond, 40 wide Lot and 28 ft wide home are just tip of the iceberg. Here comes the list that just goes on and on. The "Dream" Main floor- 10 ft ceiling, Working Spice kitchen with Gas Range and Powerful Hoodfan plus pantry storage, Main kitchen with executive appliance packages, Double stacked full heights cabinets , Huge Island with wine racks, Large Living room,Dining room looking onto the green space, LVP flooring, Railings throughout home full size Bedroom, Washroom with Tiled shower. This was just Main floor, Second floor is whole another world: Bonus room with Vaulted Ceiling, Open to below looking down from bonus room, 9 ft ceiling throughout upper floor, Huge Master bedroom, 5 Piece Ensuite with dual sink Vanity - Large tiled Shower - Tub - Water Closet- Large Walk in Closet, 2 Additional Bedrooms one of them being large enough for king bedroom set, Office/prayer room, Laundry room with rough in to install sink. If you are in market to buy brand new: In addition to all upgrades here is the bonus for you: Water softner, Water Filter system, Central Air Conditioner, Deck, Landscaping, Oversized Garage. Livingston Community is the most popular community of Calgary due to: Famous 35,000 Sqft Livingston Hub that offers Skating Rink, Water Spray Park, Ping Pong Table, Gymnasium, Playground, Tennis court, Banquet Facility, Community Kitchen, Day cares space and many more. Plus Livingston will have 2 train stops from Future Green LRT Line. Community is Designed and developed by Masterminds of Brookfield Development with ideal location close to Deerfoot and Stoney trail. This house offers more than we can list: Call today to book a showing. Furniture in the house is also available to buy. (id:22211)
The listing data above is provided under copyright by the Canada Real Estate Association.
The listing data is deemed reliable but is not guaranteed accurate by Canada Real Estate Association nor RealMaster.
MLS®, REALTOR® & associated logos are trademarks of The Canadian Real Estate Association.
Location
Province:
Alberta
City:
Calgary
Community:
Livingston
Room
Room
Level
Length
Width
Area
주방
메인
14.24
13.42
191.07
14.25 Ft x 13.42 Ft
식사
메인
14.99
9.19
137.74
15.00 Ft x 9.17 Ft
거실
메인
14.57
14.50
211.24
14.58 Ft x 14.50 Ft
기타
메인
6.82
6.59
45.00
6.83 Ft x 6.58 Ft
침실
메인
11.09
8.66
96.05
11.08 Ft x 8.67 Ft
3pc Bathroom
메인
7.91
4.92
38.91
7.92 Ft x 4.92 Ft
Bonus
Upper
14.57
14.01
204.07
14.58 Ft x 14.00 Ft
세탁소
Upper
9.58
5.58
53.43
9.58 Ft x 5.58 Ft
작은 홀
Upper
6.17
5.58
34.40
6.17 Ft x 5.58 Ft
Primary Bedroom
Upper
13.75
13.16
180.85
13.75 Ft x 13.17 Ft
침실
Upper
13.48
9.91
133.60
13.50 Ft x 9.92 Ft
침실
Upper
11.09
8.66
96.05
11.08 Ft x 8.67 Ft
4pc Bathroom
Upper
10.33
6.27
64.76
10.33 Ft x 6.25 Ft
5pc Bathroom
Upper
13.48
10.50
141.57
13.50 Ft x 10.50 Ft
Book Viewing
Your feedback has been submitted.
Submission Failed! Please check your input and try again or contact us

