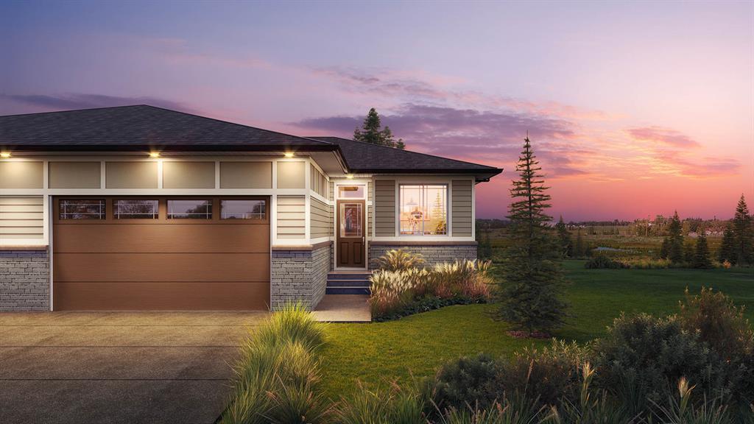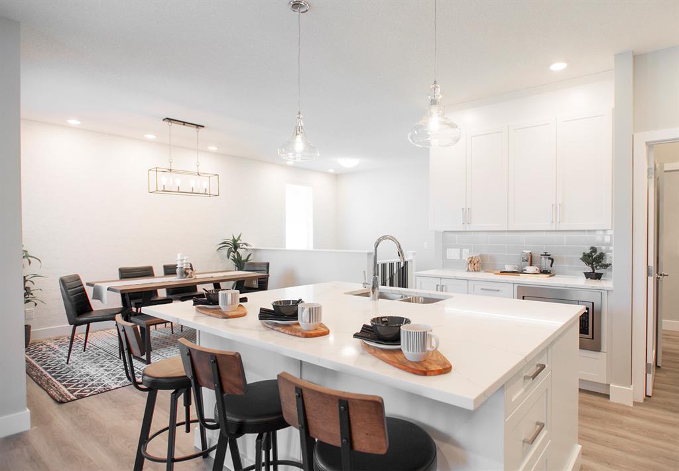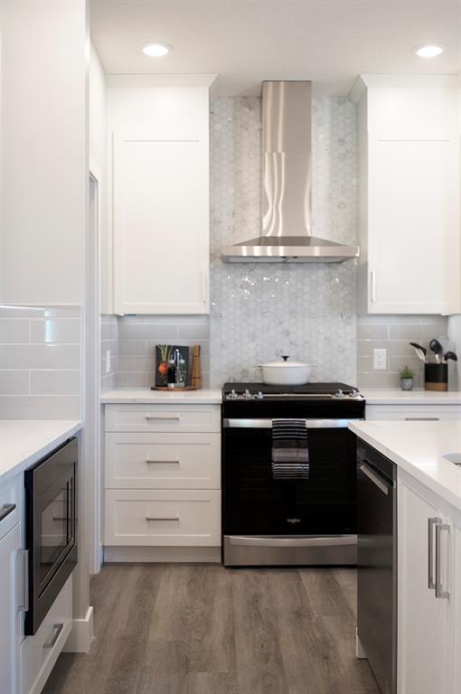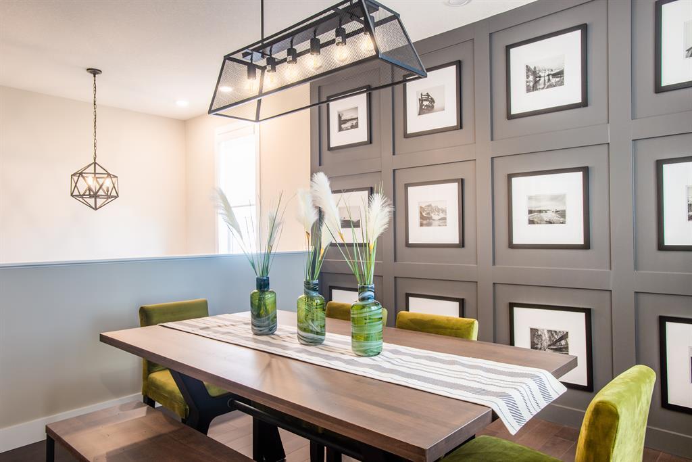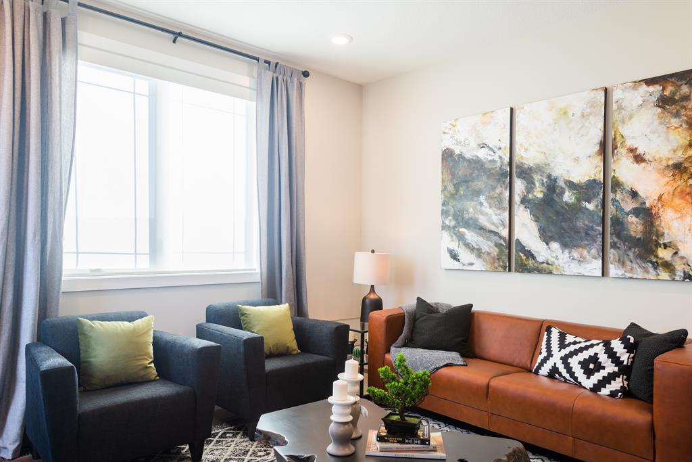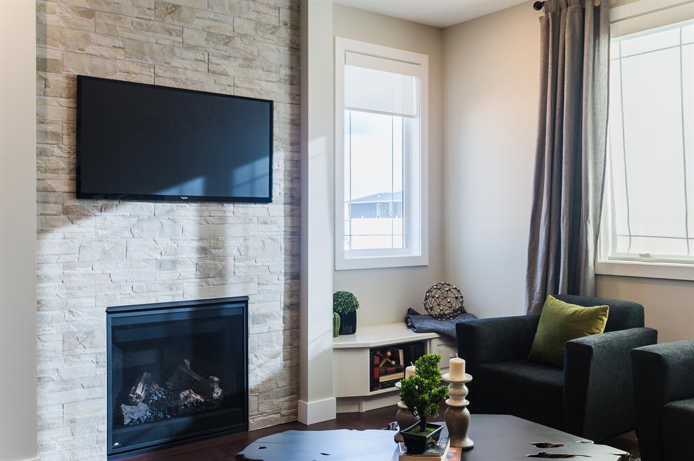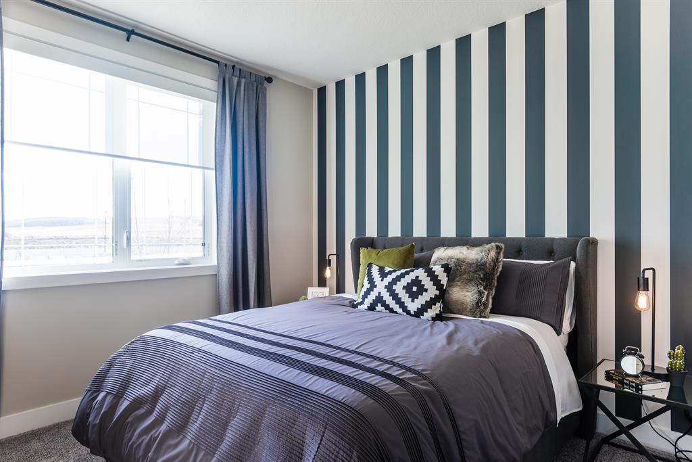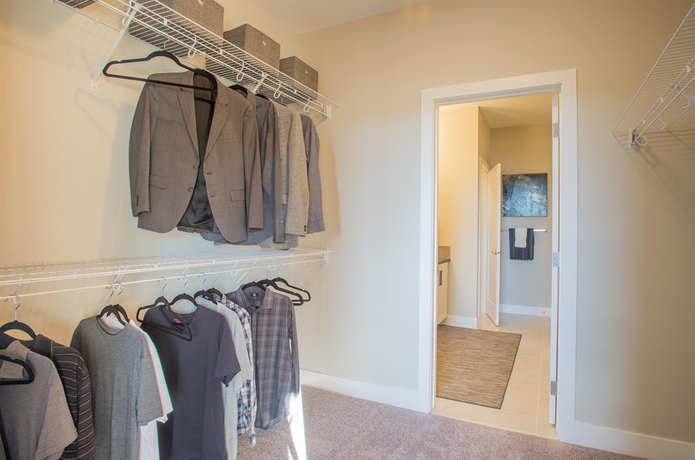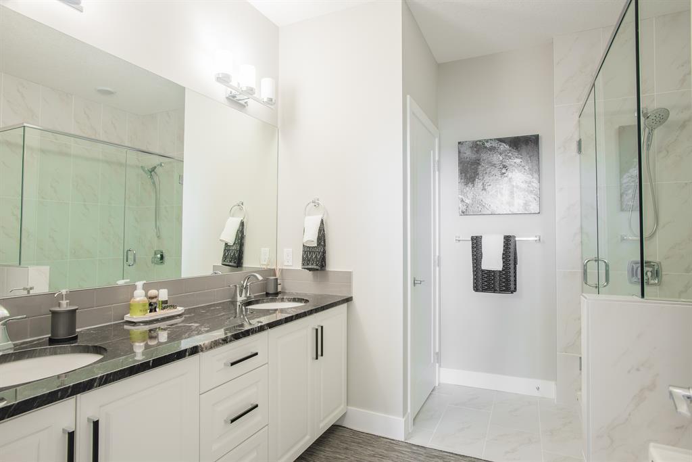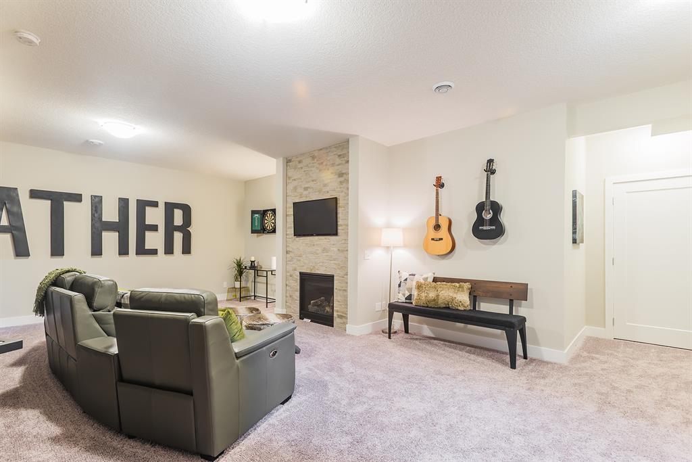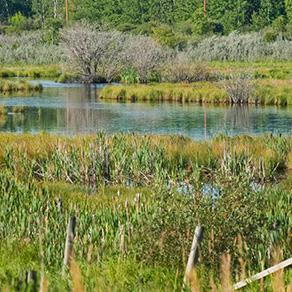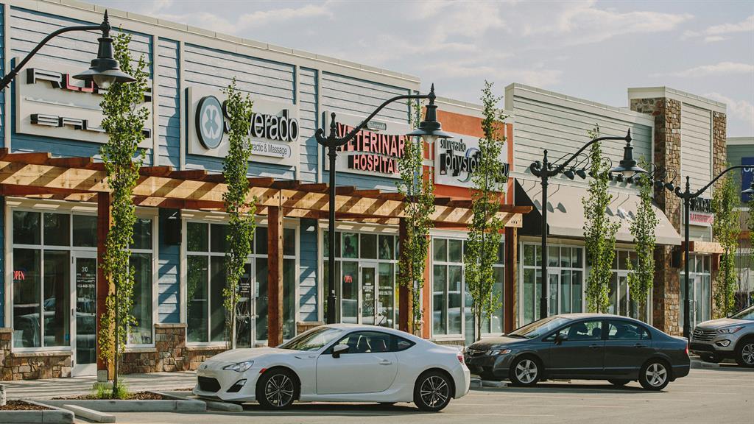- Alberta
- Calgary
20 Silverado Crest Pk SW
CAD$740,299
CAD$740,299 호가
223 20 Silverado Crest Park SWCalgary, Alberta, T2X4L3
Delisted · Delisted ·
1+232| 1229.27 sqft
Listing information last updated on Thu Jun 15 2023 09:28:47 GMT-0400 (Eastern Daylight Time)

Open Map
Log in to view more information
Go To LoginSummary
IDA2028128
StatusDelisted
소유권Condominium/Strata
Brokered ByREAL BROKER
TypeResidential House,Duplex,Semi-Detached,Bungalow
Age New building
Land Size1 sqft|0-4050 sqft
Square Footage1229.27 sqft
RoomsBed:1+2,Bath:3
Maint Fee393.27 / Monthly
Maint Fee Inclusions
Detail
Building
화장실 수3
침실수3
지상의 침실 수1
지하의 침실 수2
건축 연한New building
가전 제품Refrigerator,Range - Gas,Dishwasher,Microwave,Washer & Dryer
Architectural StyleBungalow
지하 개발Finished
지하실 유형Full (Finished)
건축 자재Wood frame
스타일Semi-detached
에어컨None
난로True
난로수량1
바닥Carpeted,Ceramic Tile,Vinyl Plank
기초 유형Poured Concrete
화장실1
난방 유형Forced air
내부 크기1229.27 sqft
층1
총 완성 면적1229.27 sqft
유형Duplex
토지
충 면적1 sqft|0-4,050 sqft
면적1 sqft|0-4,050 sqft
토지false
시설Park
울타리유형Not fenced
풍경Landscaped
Size Irregular1.00
주변
시설Park
커뮤니티 특성Pets Allowed With Restrictions
Zoning DescriptionR-2
Other
특성See remarks,No Animal Home,No Smoking Home,Parking
Basement완성되었다,전체(완료)
FireplaceTrue
HeatingForced air
Unit No.223
Prop MgmtRancho Realty
Remarks
Welcome to Listing #223, 20 Silverado Crest Park SW, where luxury meets convenience in the established community of Silverado. This stunning Morgan model offers a maintenance-free lifestyle with a Summer 2023 possession date, making it the perfect lock-and-leave home. With only 7 homes remaining in this development, you won't want to miss your chance to call this beautiful home yours.As you enter the home through the south-facing entry, you'll be greeted with a large entryway, and a den perfect for a home office. The open concept main floor is perfect for entertaining, offering a spacious living room with a cozy gas fireplace and a sizable dining room. The gourmet kitchen features elegant white shaker-style cabinets with full-height uppers, white quartz countertops, and standard stainless steel Whirlpool appliances, including a gas stove. A pantry and central kitchen island provide ample storage and prep space for all your culinary needs.The main floor also features a convenient laundry room, a 2 piece powder room, and access to the double attached garage. The garage access is located near the kitchen, making it easy to unload groceries directly into the home.The master bedroom is located on the main level and can easily accommodate a king-size bed and side tables. The large walk-in closet leads to the ensuite, which features a spa package tiled shower and tub deck, dual sinks, and an enclosed water closet. Upgraded in-floor heat is also included in the ensuite. The main floor boasts 9' ceilings and large windows, providing ample natural light throughout the home. Luxury Vinyl Plank flooring can be found in the foyer, powder room, living, dining, and kitchen areas, while the master bedroom and stairs to the basement are carpeted.The fully developed lower level adds an additional 1189 square feet of living space, including an open living room, two bedrooms, and a full 3 piece bathroom. The basement also features 9' ceilings, providing a spacious and comforta ble living environment.The exterior of the home features a north-facing patio, perfect for enjoying the outdoors in the warmer months. The home is located just steps away from an 80-acre environmental nature reserve that will never be developed, providing a peaceful and serene setting for nature lovers. The location of the home is also conveniently located near grocery stores, local shops, and Spruce Meadows. Quick access to Highway 22x makes commuting a breeze.Don't miss your opportunity to own this stunning home in the Villas of Silverado. Includes photos of the Morgan showhome. Square footage as defined by builder's plans. (id:22211)
The listing data above is provided under copyright by the Canada Real Estate Association.
The listing data is deemed reliable but is not guaranteed accurate by Canada Real Estate Association nor RealMaster.
MLS®, REALTOR® & associated logos are trademarks of The Canadian Real Estate Association.
Location
Province:
Alberta
City:
Calgary
Community:
Silverado
Room
Room
Level
Length
Width
Area
침실
지하실
8.99
8.99
80.81
9.00 Ft x 9.00 Ft
침실
지하실
8.99
8.99
80.81
9.00 Ft x 9.00 Ft
3pc Bathroom
지하실
NaN
Measurements not available
Primary Bedroom
메인
11.84
11.58
137.17
11.83 Ft x 11.58 Ft
5pc Bathroom
메인
NaN
Measurements not available
2pc Bathroom
메인
NaN
Measurements not available
Book Viewing
Your feedback has been submitted.
Submission Failed! Please check your input and try again or contact us

