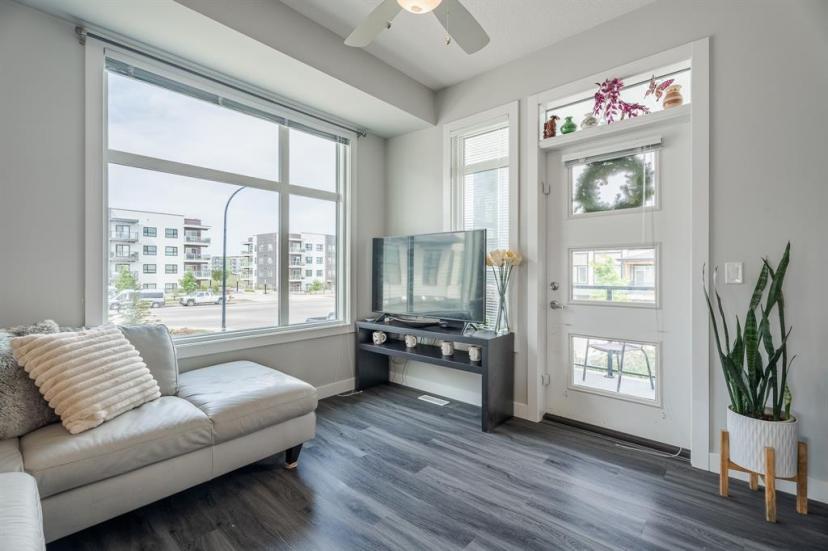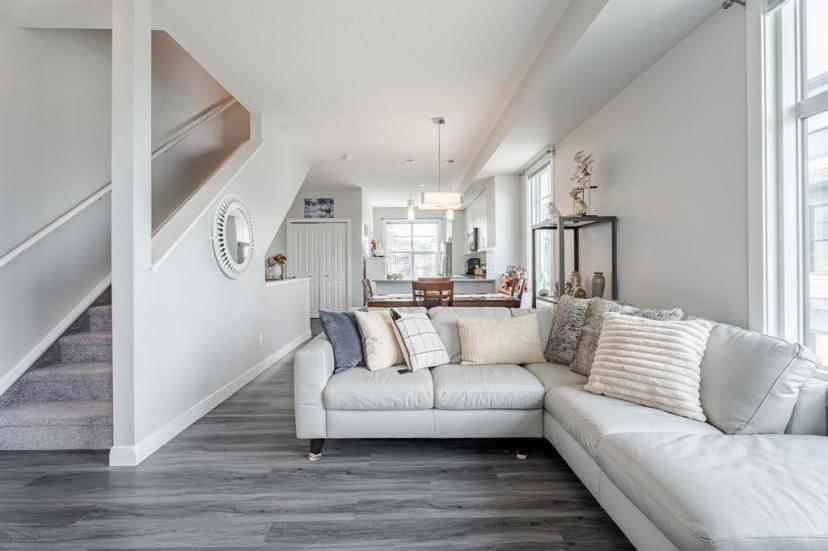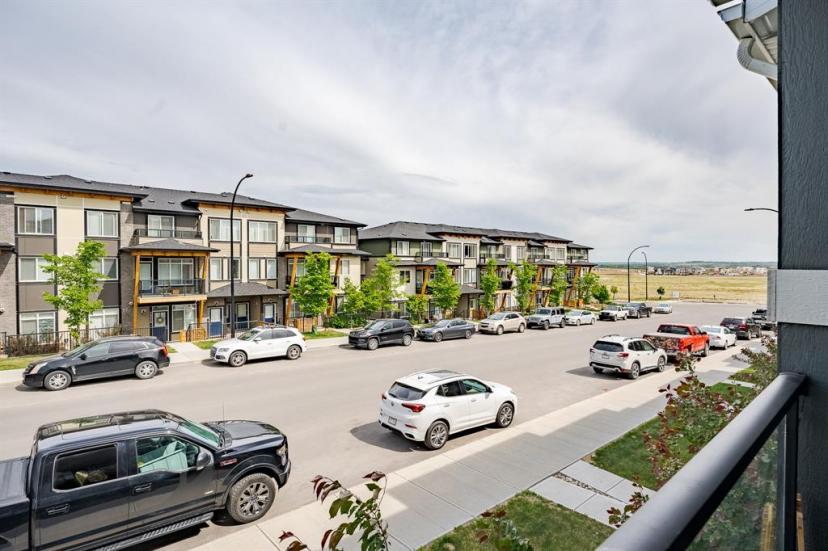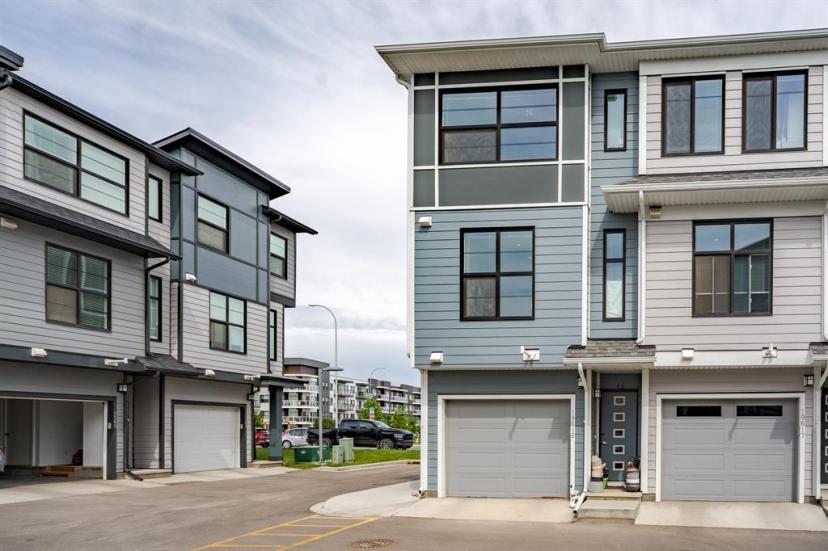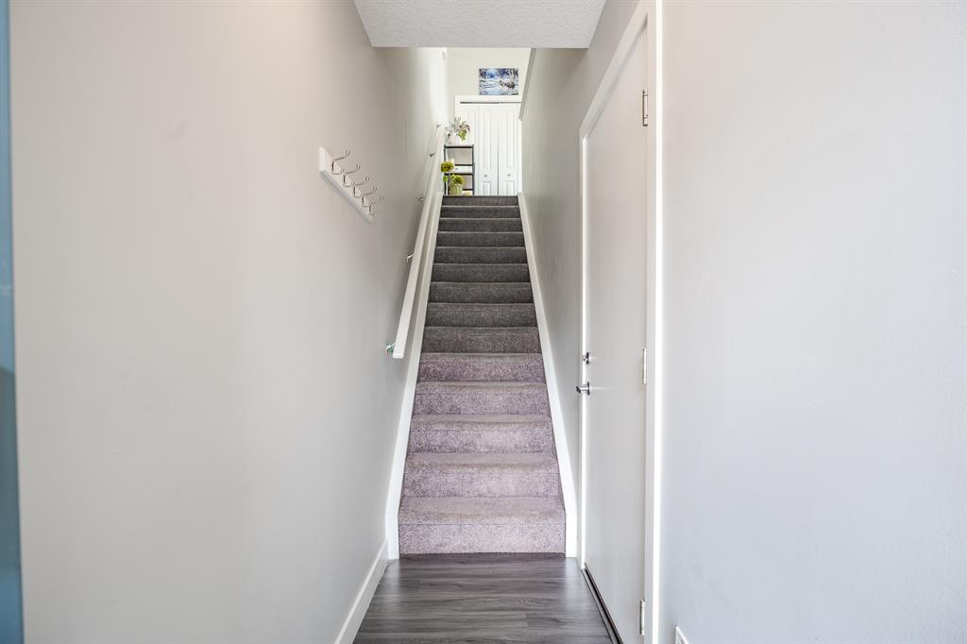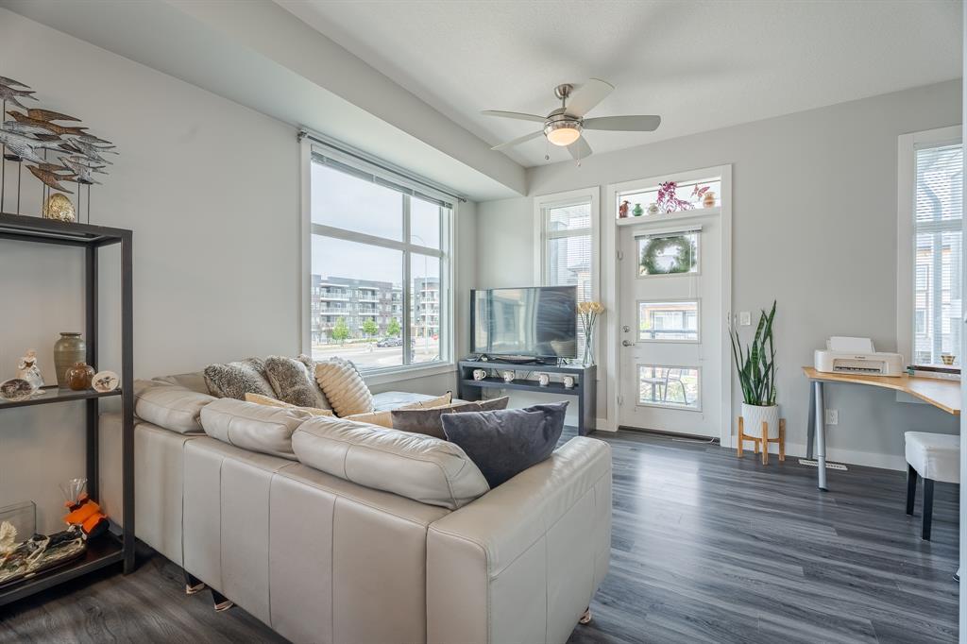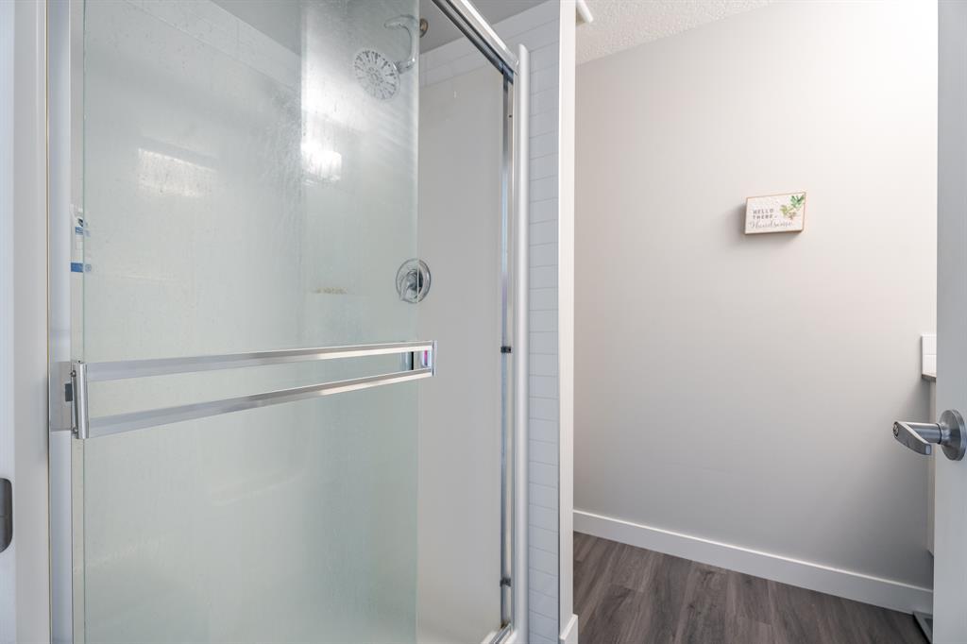- Alberta
- Calgary
19615 42 St SE
CAD$449,900
CAD$449,900 호가
19615 42 St SECalgary, Alberta, T3M3A6
Delisted · Delisted ·
332| 1118.81 sqft
Listing information last updated on June 16th, 2023 at 4:17pm UTC.

Open Map
Log in to view more information
Go To LoginSummary
IDA2053889
StatusDelisted
소유권Condominium/Strata
Brokered ByCIR REALTY
TypeResidential Townhouse,Attached
AgeConstructed Date: 2018
Land Size89 m2|0-4050 sqft
Square Footage1118.81 sqft
RoomsBed:3,Bath:3
Maint Fee255.77 / Monthly
Maint Fee Inclusions
Virtual Tour
Detail
Building
화장실 수3
침실수3
지상의 침실 수3
가전 제품Refrigerator,Dishwasher,Stove,Microwave Range Hood Combo,Window Coverings,Garage door opener,Washer/Dryer Stack-Up
지하실 유형None
건설 날짜2018
건축 자재Wood frame
스타일Attached
에어컨None
외벽Composite Siding
난로False
바닥Carpeted,Vinyl
기초 유형Poured Concrete
화장실1
가열 방법Natural gas
난방 유형Forced air
내부 크기1118.81 sqft
층3
총 완성 면적1118.81 sqft
유형Row / Townhouse
토지
충 면적89 m2|0-4,050 sqft
면적89 m2|0-4,050 sqft
토지false
시설Park,Playground
울타리유형Not fenced
풍경Lawn
Size Irregular89.00
Attached Garage
Tandem
주변
시설Park,Playground
커뮤니티 특성Pets Allowed With Restrictions
Zoning DescriptionM-1
기타
특성Treed,Parking
Basement없음
FireplaceFalse
HeatingForced air
Prop MgmtSIMCO
Remarks
Fantastic END UNIT townhome with 3 BEDROOMS, 2.5 BATHS, DOUBLE ATTACHED TANDEM GARAGE, TONS OF HIGH END BUILDER UPGRADES, beautifully built by Trico Homes in Calgary’s newest urban district SETON! Combining functionality with modern luxury, be impressed the moment you set foot the open concept main floor with natural light illuminating through the many oversized windows at every turn, you can only find in an end unit. This flows perfectly into the exquisite kitchen boasting full height cabinets, soft closing drawers, stainless steel appliances, quartz countertop and flush eating bar. It seamlessly blends into the cozy dining area and a spacious living room that leads to a balcony ready for BBQs. Main floor also features 9 ft ceiling height, knockdown texture, vinyl flooring that is durable and easy to clean. A half bathroom completes this level. The upper floor offers 3 generously sized bedrooms with the master suite featuring a large walk-in closet and full ensuite. Convenient laundry is also located on the upper floor. Parking will never be a problem, thanks to the double attached tandem garage that is perfect for keeping your car warm with lots of space for storage and a utility room. This unit also has plenty of street parking and is right next to the visitors parking. Maintenance-free living in a well managed complex with low condo fee. This property is strategically located within walking distance to The world's largest YMCA , The South Health Campus hospital, public library, JCS High School, Cineplex Cinema, many banks, grocery stores, restaurants, bars, and a huge green space! Book your showing today and don’t miss out on the opportunity to own this beautifully upgraded townhome! **VIRTUAL TOUR AVAILABLE** (id:22211)
The listing data above is provided under copyright by the Canada Real Estate Association.
The listing data is deemed reliable but is not guaranteed accurate by Canada Real Estate Association nor RealMaster.
MLS®, REALTOR® & associated logos are trademarks of The Canadian Real Estate Association.
Location
Province:
Alberta
City:
Calgary
Community:
Seton
Room
Room
Level
Length
Width
Area
3pc Bathroom
Third
6.92
8.66
59.96
6.92 Ft x 8.67 Ft
4pc Bathroom
Third
6.92
6.82
47.24
6.92 Ft x 6.83 Ft
침실
Third
7.58
10.50
79.57
7.58 Ft x 10.50 Ft
침실
Third
8.92
13.25
118.28
8.92 Ft x 13.25 Ft
Primary Bedroom
Third
10.50
10.93
114.70
10.50 Ft x 10.92 Ft
2pc Bathroom
메인
5.09
5.91
30.03
5.08 Ft x 5.92 Ft
식사
메인
10.50
8.60
90.24
10.50 Ft x 8.58 Ft
주방
메인
14.17
15.26
216.23
14.17 Ft x 15.25 Ft
거실
메인
14.17
12.66
179.49
14.17 Ft x 12.67 Ft
Book Viewing
Your feedback has been submitted.
Submission Failed! Please check your input and try again or contact us














