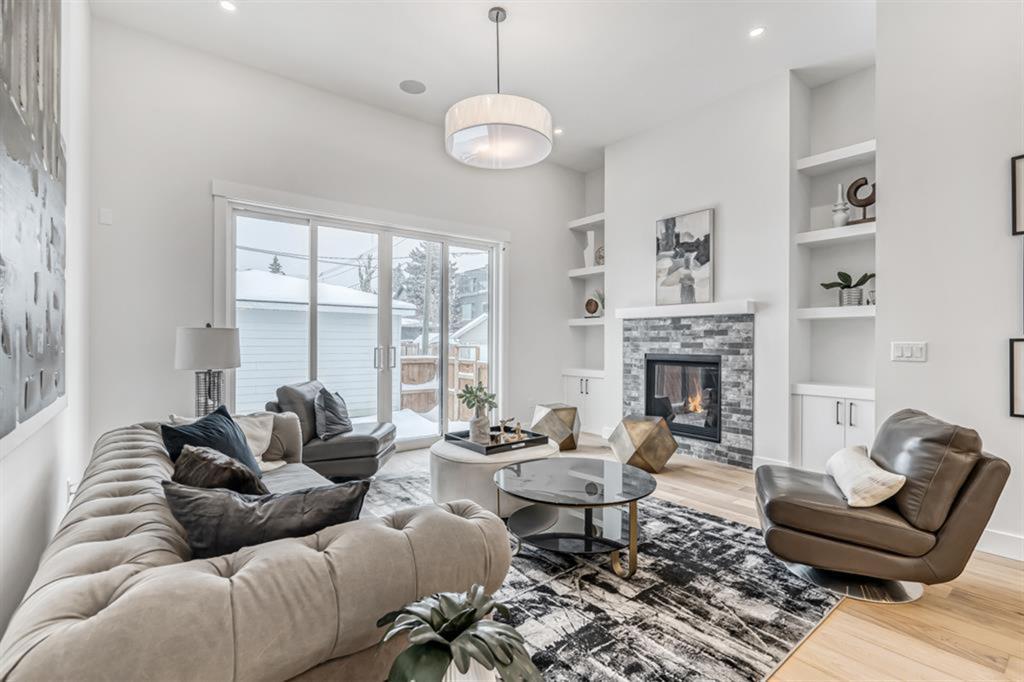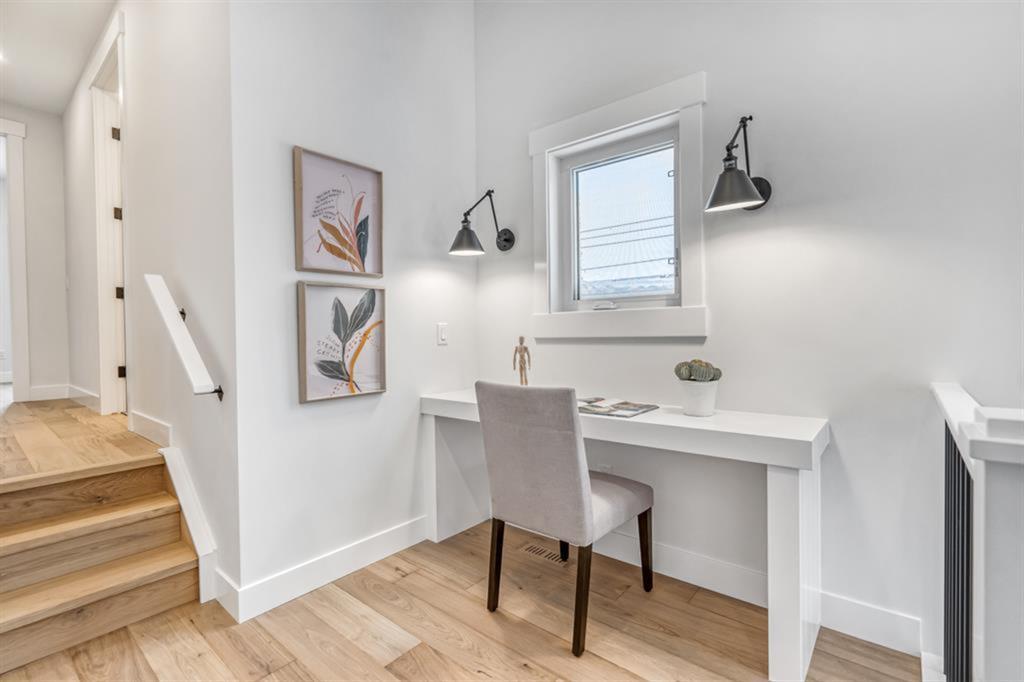- Alberta
- Calgary
1914 45 Ave SW
CAD$1,399,900
CAD$1,399,900 호가
1914 45 Ave SWCalgary, Alberta, T2T2P3
Delisted · Delisted ·
3+142| 2166 sqft
Listing information last updated on July 5th, 2023 at 5:03am UTC.

Open Map
Log in to view more information
Go To LoginSummary
IDA2055251
StatusDelisted
소유권Freehold
Brokered ByeXp Realty
TypeResidential House,Detached
Age New building
Land Size3259.5 sqft|0-4050 sqft
Square Footage2166 sqft
RoomsBed:3+1,Bath:4
Detail
Building
화장실 수4
침실수4
지상의 침실 수3
지하의 침실 수1
건축 연한New building
가전 제품Washer,Refrigerator,Gas stove(s),Dishwasher,Dryer,Microwave,Hood Fan,Garage door opener
지하 개발Finished
지하실 유형Full (Finished)
건축 자재Wood frame
스타일Detached
에어컨None
외벽Brick,Stucco
난로True
난로수량1
Fire ProtectionSmoke Detectors
바닥Carpeted,Hardwood,Tile
기초 유형Poured Concrete
화장실1
가열 방법Natural gas
난방 유형Forced air
내부 크기2166 sqft
층2
총 완성 면적2166 sqft
유형House
토지
충 면적3259.5 sqft|0-4,050 sqft
면적3259.5 sqft|0-4,050 sqft
토지false
시설Golf Course,Park,Playground,Recreation Nearby
울타리유형Fence
Size Irregular3259.50
주변
시설Golf Course,Park,Playground,Recreation Nearby
커뮤니티 특성Golf Course Development
Zoning DescriptionR-C2
Other
특성Back lane,Wet bar,Closet Organizers,No Animal Home,No Smoking Home
Basement완성되었다,전체(완료)
FireplaceTrue
HeatingForced air
Remarks
BRAND NEW and LUXURIOUS DETACHED home slated for completion August 2023. Built by the prominent inner-city builder Chandan Homes known for their meticulous craftsmanship and attention to detail. Ideally located on a quiet, non-thorough fare street in the highly south-after inner-city community of Altadore, just a few blocks to the Altadore School and Sandy Beach Park that runs along the tranquil Elbow River. Also close by are the multitude of amenities, restaurants and shops throughout trendy Marda Loop. After all that adventure come home to a beautifully designed home that seamlessly combines style with function. This elegant and contemporary home immediately impresses with WIDE PLANK HARDWOOD FLOORING, DESIGNER LIGHTING, SOARING CEILINGS, HIGH-END FINISHES and an open and airy floor plan. The custom GOURMET KITCHEN encourages culinary creativity featuring a HIGH-END STAINLESS STEEL APPLIANCE PACKAGE, FULL-HEIGHT CABINETS, STONE COUNTERTOPS and a massive centre island with seating. Put your feet up and relax in the casually elegant living room in front of the GAS FIREPLACE FLANKED BY BUILT-INS. OVERSIZED PATIO SLIDERS lead to the back patio encouraging a seamless indoor/outdoor lifestyle. A handy mud room with built-ins and a privately tucked away powder room complete the main level. The primary bedroom on the upper level is a lavish escape boasting a huge WALK-IN CLOSET and an OPULENT ENSUITE with DUAL SINKS, A 6’ DEEP SOAKER TUB, AN OVERSIZED SHOWER and a SUNNY SKYLIGHT streaming in natural light. Both additional bedrooms on this level are spacious and bright, sharing the 5-PIECE FAMILY BATHROOM, no more listening to the kids fight over the sink! Laundry is also conveniently located on this level. Gather in the rec room in the FINISHED BASEMENT for movies and games then refill your drink or grab a snack at the WET BAR. Also on this level is a 4th guest bedroom and another stylish bathroom. The LANDSCAPED BACKYARD hosts summer barbeques, early morning coffees and endless unwinding time PRIVATELY FENCED and nestled behind the DOUBLE DETACHED GARAGE. This sophisticated new build has been meticulously constructed and exceptionally well planned out to include every modern luxury plus an unbeatable location in the heart of trendy Altadore! (id:22211)
The listing data above is provided under copyright by the Canada Real Estate Association.
The listing data is deemed reliable but is not guaranteed accurate by Canada Real Estate Association nor RealMaster.
MLS®, REALTOR® & associated logos are trademarks of The Canadian Real Estate Association.
Location
Province:
Alberta
City:
Calgary
Community:
Altadore
Room
Room
Level
Length
Width
Area
Recreational, Games
지하실
16.40
17.59
288.47
16.42 Ft x 17.58 Ft
Furnace
지하실
8.33
8.23
68.62
8.33 Ft x 8.25 Ft
침실
지하실
14.01
16.40
229.81
14.00 Ft x 16.42 Ft
4pc Bathroom
지하실
0.00
0.00
0.00
.00 Ft x .00 Ft
현관
메인
12.99
8.43
109.55
13.00 Ft x 8.42 Ft
식사
메인
13.58
10.01
135.92
13.58 Ft x 10.00 Ft
주방
메인
8.83
15.81
139.56
8.83 Ft x 15.83 Ft
거실
메인
17.49
18.67
326.44
17.50 Ft x 18.67 Ft
2pc Bathroom
메인
0.00
0.00
0.00
.00 Ft x .00 Ft
세탁소
Upper
6.27
12.83
80.39
6.25 Ft x 12.83 Ft
Primary Bedroom
Upper
12.99
14.93
193.94
13.00 Ft x 14.92 Ft
침실
Upper
10.66
10.93
116.49
10.67 Ft x 10.92 Ft
침실
Upper
10.17
9.68
98.44
10.17 Ft x 9.67 Ft
5pc Bathroom
Upper
0.00
0.00
0.00
.00 Ft x .00 Ft
5pc Bathroom
Upper
0.00
0.00
0.00
.00 Ft x .00 Ft
Book Viewing
Your feedback has been submitted.
Submission Failed! Please check your input and try again or contact us


















































