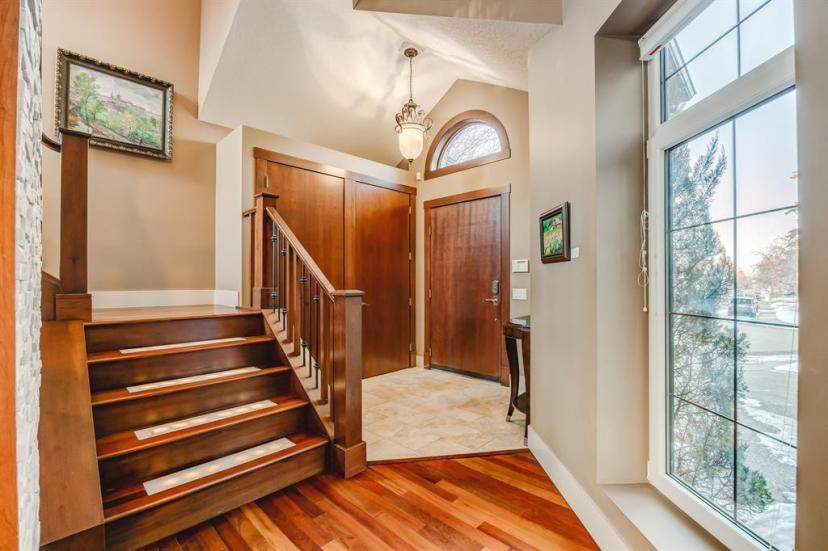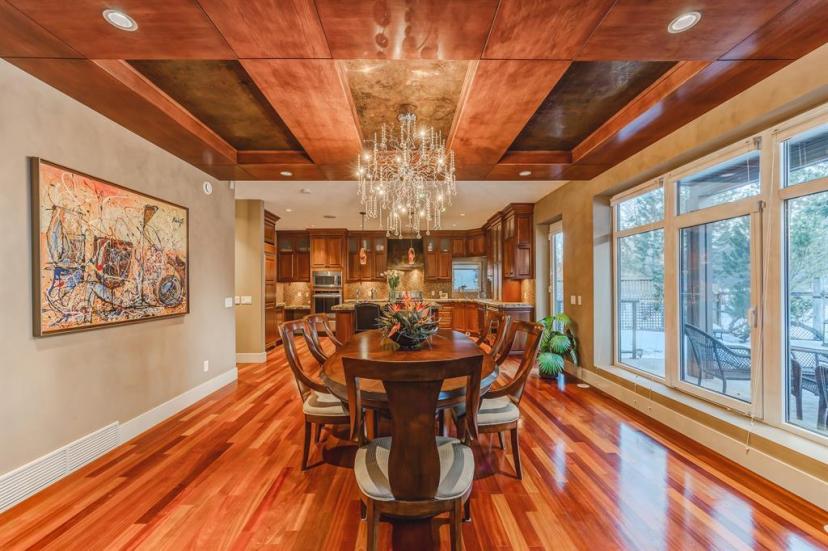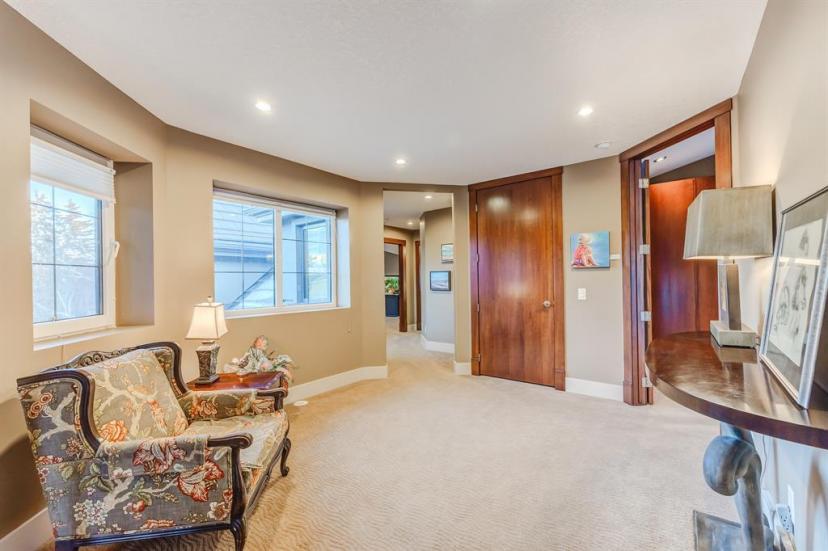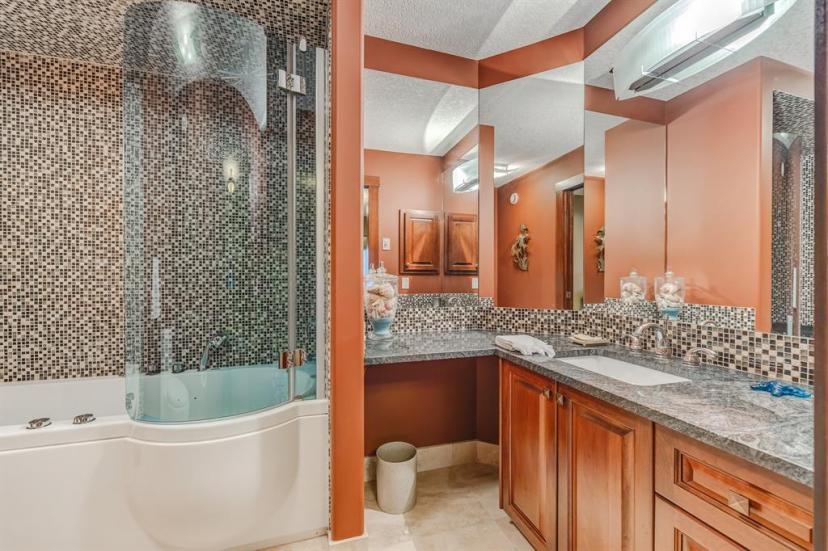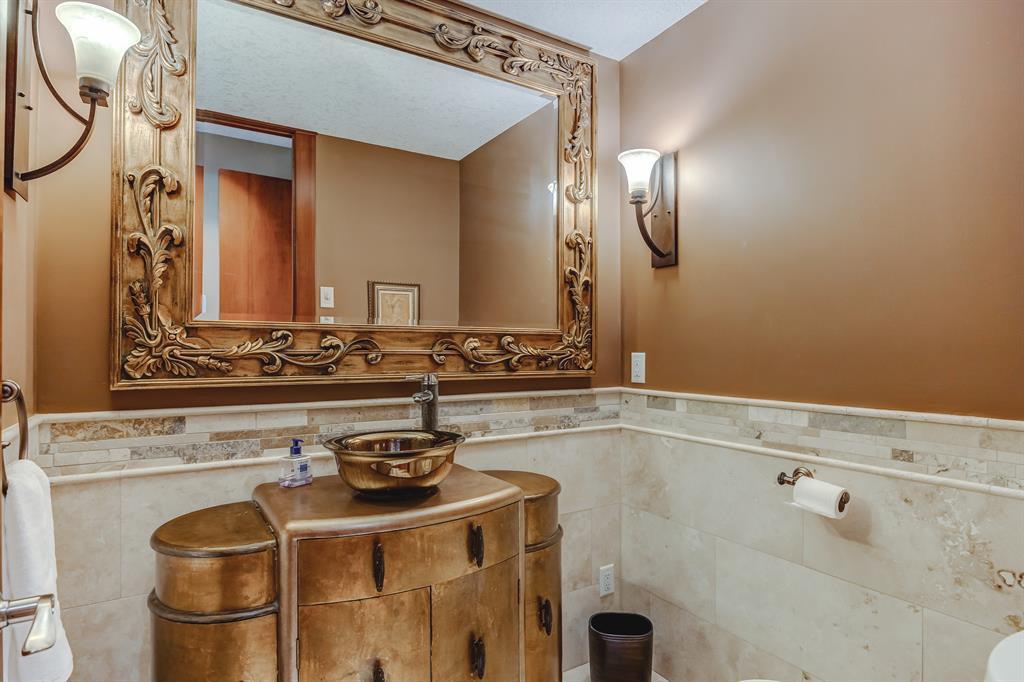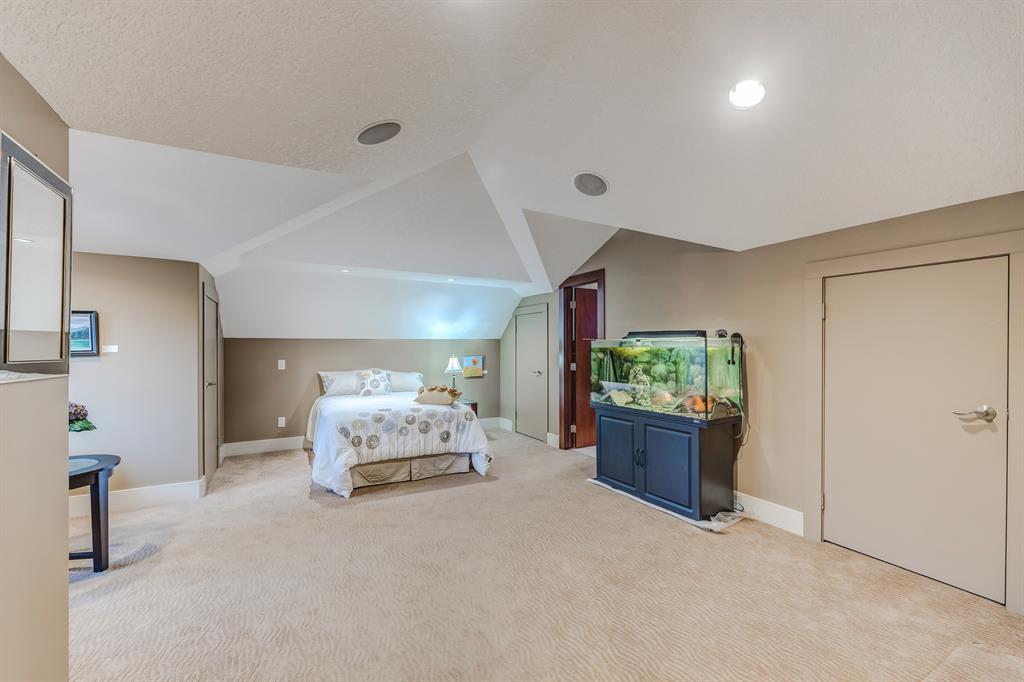- Alberta
- Calgary
19 Windsor Cres SW
CAD$2,649,900
CAD$2,649,900 호가
19 Windsor Cres SWCalgary, Alberta, T2V1V5
Delisted · Delisted ·
3+152| 2992 sqft
Listing information last updated on June 28th, 2023 at 5:46am UTC.

Open Map
Log in to view more information
Go To LoginSummary
IDA2036395
StatusDelisted
소유권Freehold
Brokered ByRE/MAX REAL ESTATE (MOUNTAIN VIEW)
TypeResidential House,Detached
AgeConstructed Date: 2006
Land Size524 m2|4051 - 7250 sqft
Square Footage2992 sqft
RoomsBed:3+1,Bath:5
Virtual Tour
Detail
Building
화장실 수5
침실수4
지상의 침실 수3
지하의 침실 수1
가전 제품Washer,Refrigerator,Water softener,Range - Gas,Range - Electric,Dishwasher,Wine Fridge,Dryer,Microwave,Freezer,Hood Fan,Window Coverings,Garage door opener
지하 개발Finished
지하실 유형Full (Finished)
건설 날짜2006
건축 자재ICF Block
스타일Detached
에어컨Central air conditioning
외벽Brick,Stucco
난로True
난로수량1
바닥Carpeted,Hardwood,Tile
기초 유형See Remarks
화장실1
가열 방법Natural gas
난방 유형Forced air,In Floor Heating
내부 크기2992 sqft
층2
총 완성 면적2992 sqft
유형House
토지
충 면적524 m2|4,051 - 7,250 sqft
면적524 m2|4,051 - 7,250 sqft
토지false
시설Golf Course
울타리유형Cross fenced,Fence
풍경Landscaped,Lawn
Size Irregular524.00
주변
시설Golf Course
커뮤니티 특성Golf Course Development
Zoning DescriptionR-C1
기타
특성Wet bar,No neighbours behind,Closet Organizers,No Smoking Home,Level
Basement완성되었다,전체(완료)
FireplaceTrue
HeatingForced air,In Floor Heating
Remarks
OPEN HOUSE Saturday 2-4pm MAY 20TH Rare opportunity to purchase an estate home backing West onto the Calgary Golf & Country Club. Only 5 large homes on this street had the chance to build on this exclusive golf course. Located on an extremely quiet crescent with lots of mature trees lining the street. This impressive 2 storey boasts over 4300 square feet of developed space and has 4 bedrooms, 5 bathrooms and a fully developed basement. There are more features in this home than is possible to write up in this space. Ask for our extensive spec sheet. This classic home was built in 2006 by well known builder Urban Homes Ltd. This masterpiece was planned and constructed by Urban Homes for himself and his family. Now you can enjoy walking next door to Sunterra grocery store, Starbucks and all the cute shops in Britannia Square. Go for walks with the family or dog(s) to Sunset Beach and down to the river. You will never find another house like this one in the area. Outside you'll notice elegant high peaks capped with concrete tile, beautiful stonework accented with acrylic stucco. The large driveway is finished with exposed aggregate and is roughed-in for slab heating. Entering the home you marvel at the solid “high style” cherry doors, stone accent wall and intricate millwork. The heated travertine tiles in the foyer display the elegance that you are about to experience. The main floor is finished with Brazilian cherry hardwood which carries up the staircase and is illuminated by strips of onyx built into each stair. The main floor consists of the den, family room, kitchen (with butler’s pantry) and focal point being the central dining room with a coffered ceiling accented with copper. The kitchen is a cook’s dream with high end appliances, abundant cabinets and a vegetable sink built into the huge island. The island displays a vibrant, granite design that pulls together all the custom colors and tiles surrounding it. The butler’s pantry makes for easy prep for parties and large gatherings. Upstairs are three bedrooms each with their own ensuite. The primary bedroom has it’s own private balcony for enjoying a morning cup of coffee or late night drink. The ensuite is an oasis to escape to with a large jetted tub and oversized steam shower. The basement is a hidden gem with your own wine room, 4th bedroom, movie studio and large recreation room for playing cards and socializing. The garage is insulated, drywalled and has in slab heating. Other extras include 34 feet of storage cabinets and the ability to have a hoist put in for your favourite sportscar. This home is available immediately so phone your favourite realtor and book an appointment. (id:22211)
The listing data above is provided under copyright by the Canada Real Estate Association.
The listing data is deemed reliable but is not guaranteed accurate by Canada Real Estate Association nor RealMaster.
MLS®, REALTOR® & associated logos are trademarks of The Canadian Real Estate Association.
Location
Province:
Alberta
City:
Calgary
Community:
Windsor Park
Room
Room
Level
Length
Width
Area
4pc Bathroom
지하실
NaN
Measurements not available
기타
지하실
12.57
2.82
35.45
12.58 Ft x 2.83 Ft
침실
지하실
11.32
15.16
171.57
11.33 Ft x 15.17 Ft
Recreational, Games
지하실
16.40
14.99
245.96
16.42 Ft x 15.00 Ft
미디어
지하실
14.99
26.94
403.86
15.00 Ft x 26.92 Ft
Furnace
지하실
11.32
11.58
131.09
11.33 Ft x 11.58 Ft
Wine Cellar
지하실
9.42
6.92
65.18
9.42 Ft x 6.92 Ft
2pc Bathroom
메인
NaN
Measurements not available
작은 홀
메인
10.83
10.83
117.22
10.83 Ft x 10.83 Ft
식사
메인
13.48
15.32
206.60
13.50 Ft x 15.33 Ft
주방
메인
14.99
18.73
280.88
15.00 Ft x 18.75 Ft
세탁소
메인
7.74
8.17
63.25
7.75 Ft x 8.17 Ft
거실
메인
15.26
15.32
233.74
15.25 Ft x 15.33 Ft
기타
메인
14.99
8.17
122.49
15.00 Ft x 8.17 Ft
4pc Bathroom
Upper
6.43
9.68
62.24
6.42 Ft x 9.67 Ft
4pc Bathroom
Upper
5.18
7.84
40.65
5.17 Ft x 7.83 Ft
6pc Bathroom
Upper
NaN
Measurements not available
침실
Upper
19.00
19.16
363.97
19.00 Ft x 19.17 Ft
침실
Upper
12.24
13.68
167.42
12.25 Ft x 13.67 Ft
Primary Bedroom
Upper
16.77
19.42
325.62
16.75 Ft x 19.42 Ft
Book Viewing
Your feedback has been submitted.
Submission Failed! Please check your input and try again or contact us





