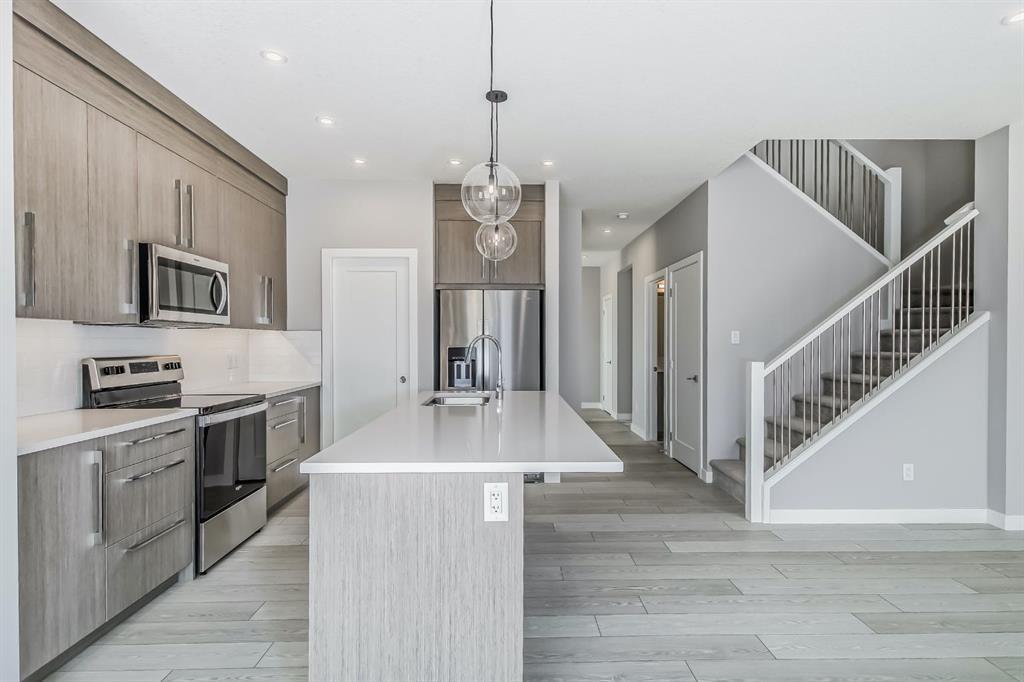- Alberta
- Calgary
19 Walcrest Manor SE
CAD$699,900
CAD$699,900 호가
19 Walcrest Manor SECalgary, Alberta, T2X4L9
Delisted · Delisted ·
334| 1948 sqft
Listing information last updated on Sun Oct 01 2023 20:16:31 GMT-0400 (Eastern Daylight Time)

Open Map
Log in to view more information
Go To LoginSummary
IDA2053468
StatusDelisted
소유권Freehold
Brokered ByRE/MAX REAL ESTATE (CENTRAL)
TypeResidential House,Detached
Age New building
Land Size3800 sqft|0-4050 sqft
Square Footage1948 sqft
RoomsBed:3,Bath:3
Detail
Building
화장실 수3
침실수3
지상의 침실 수3
건축 연한New building
가전 제품Refrigerator,Range - Gas,Dishwasher,Microwave,Hood Fan,See remarks,Garage door opener
지하 개발Unfinished
지하실 특징Separate entrance
지하실 유형See Remarks (Unfinished)
건축 자재Wood frame
스타일Detached
에어컨None
외벽Vinyl siding
난로False
바닥Carpeted,Vinyl Plank
기초 유형Poured Concrete
화장실1
난방 유형Forced air
내부 크기1948 sqft
층2
총 완성 면적1948 sqft
유형House
토지
충 면적3800 sqft|0-4,050 sqft
면적3800 sqft|0-4,050 sqft
토지false
시설Park
울타리유형Not fenced
Size Irregular3800.00
주변
시설Park
Zoning DescriptionRG
Other
특성See remarks
Basement미완료,Separate entrance,See Remarks (Unfinished)
FireplaceFalse
HeatingForced air
Remarks
TRUMAN built home in the established community of Walden with access to Deerfoot, Stoney Trail, nearby Playgrounds, Pathways, Shopping, Schools. Step inside this 3 Bedroom Open Concept plan featuring a Bright Chef's Kitchen with Full Height Cabinetry, Soft Close Doors & Drawers, Eating Bar with Quartz Countertops, Stainless Steel Appliance package and Pantry opening to the Dining area and Great Room. The Main Floor features 9' Ceilings, LVP Flooring, 2 piece Bathroom, Entrance and Mudroom. Step upstairs to the Primary Suite with highlights such as a Tray Ceiling, 5 piece ensuite and Walk in Closet. The Upper Floor features a Central Bonus Room, 2 additional Bedrooms, Full Bathroom and Laundry area. The unfinished Basement with Separate Side Entrance awaits your personal touch. This bright and airy TRUMAN home is currently Under Construction and will be completed this Fall! Photo Gallery of Similar Home* (id:22211)
The listing data above is provided under copyright by the Canada Real Estate Association.
The listing data is deemed reliable but is not guaranteed accurate by Canada Real Estate Association nor RealMaster.
MLS®, REALTOR® & associated logos are trademarks of The Canadian Real Estate Association.
Location
Province:
Alberta
City:
Calgary
Community:
Walden
Room
Room
Level
Length
Width
Area
Bonus
Second
13.32
9.51
126.73
13.33 Ft x 9.50 Ft
Primary Bedroom
Second
14.01
13.68
191.66
14.00 Ft x 13.67 Ft
5pc Bathroom
Second
0.00
0.00
0.00
.00 Ft x .00 Ft
침실
Second
11.09
12.01
133.16
11.08 Ft x 12.00 Ft
침실
Second
11.42
10.17
116.12
11.42 Ft x 10.17 Ft
4pc Bathroom
Second
0.00
0.00
0.00
.00 Ft x .00 Ft
세탁소
Second
5.74
9.19
52.74
5.75 Ft x 9.17 Ft
Great
메인
18.01
9.51
171.37
18.00 Ft x 9.50 Ft
주방
메인
9.19
10.17
93.43
9.17 Ft x 10.17 Ft
식사
메인
10.83
8.50
92.00
10.83 Ft x 8.50 Ft
2pc Bathroom
메인
0.00
0.00
0.00
.00 Ft x .00 Ft
Book Viewing
Your feedback has been submitted.
Submission Failed! Please check your input and try again or contact us


