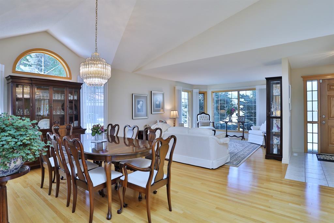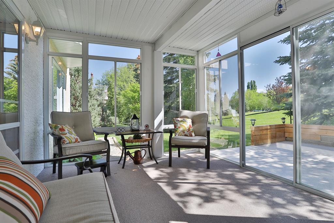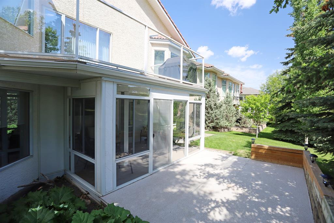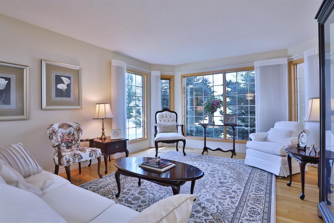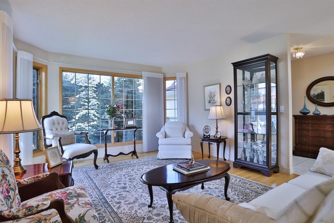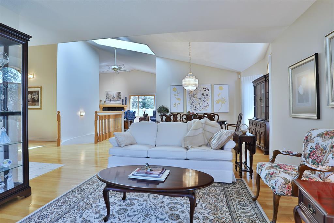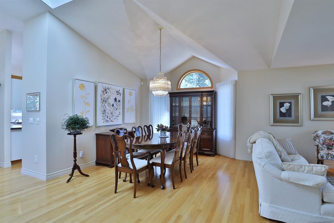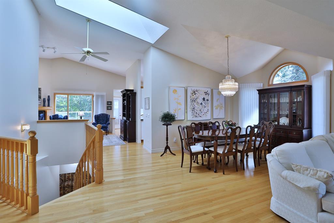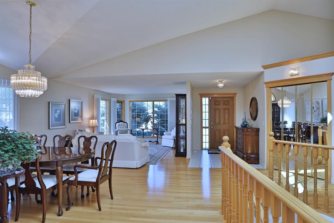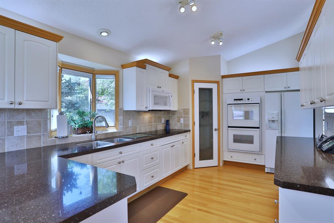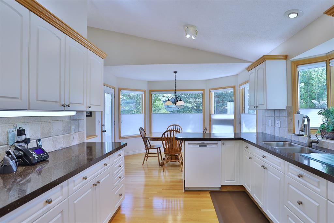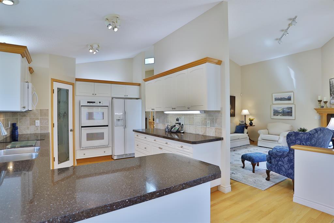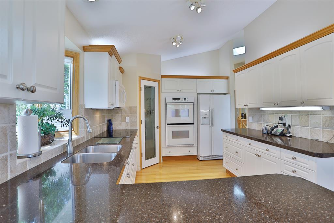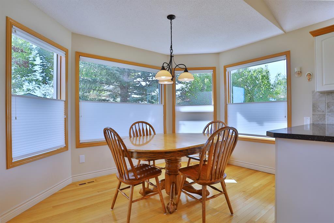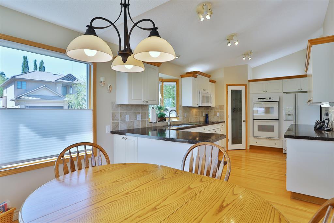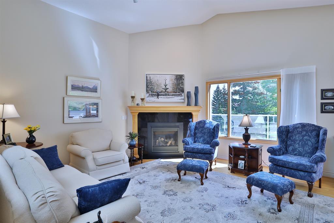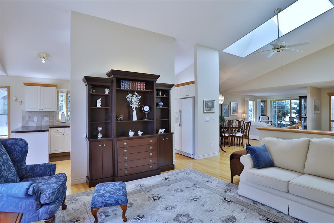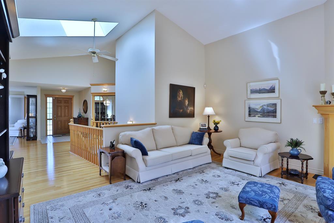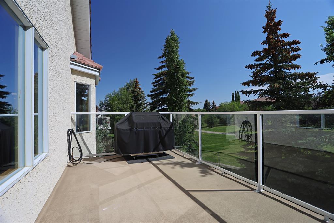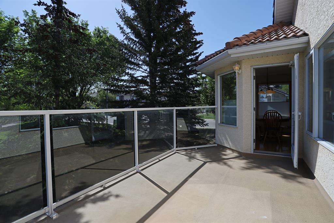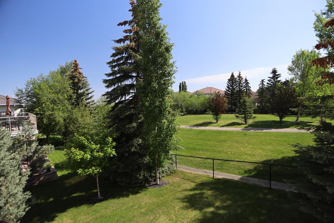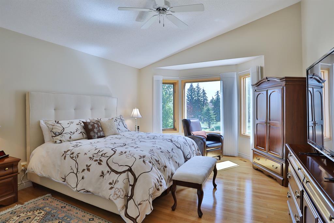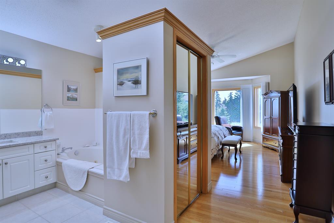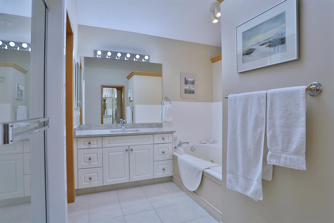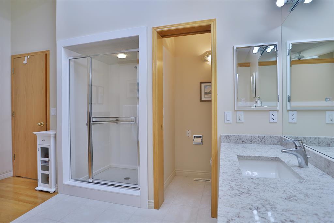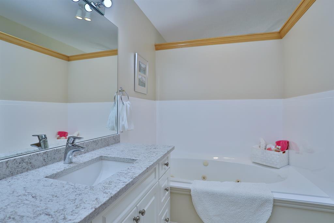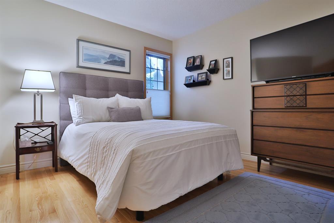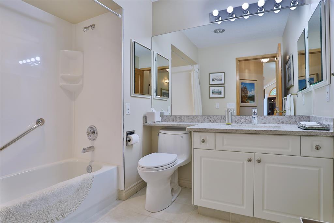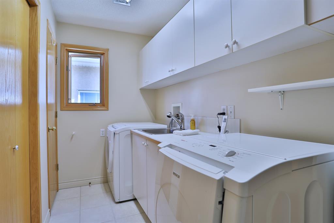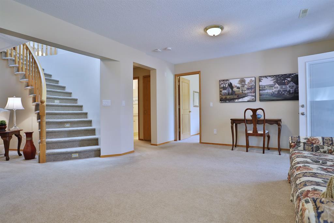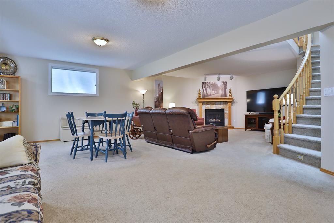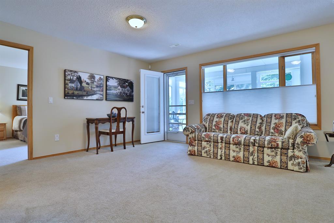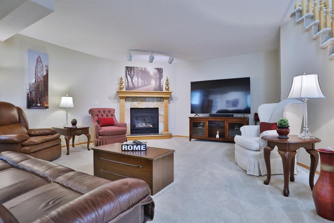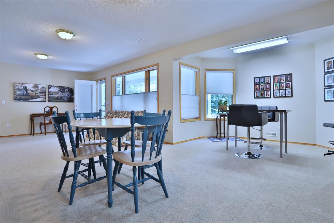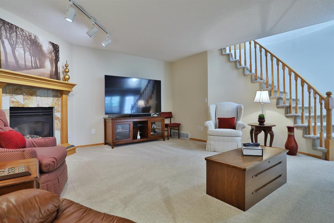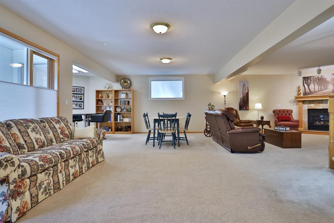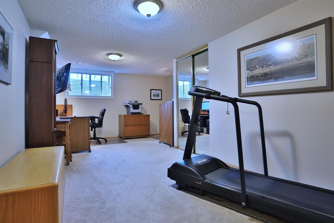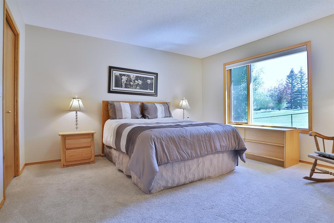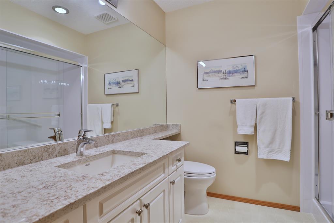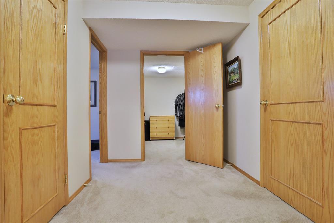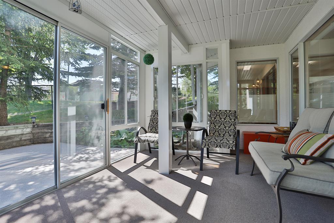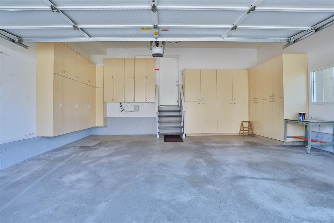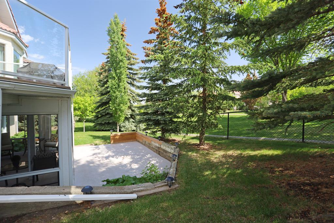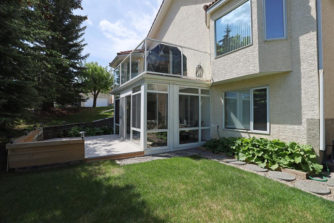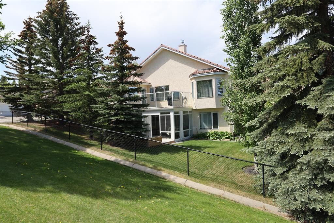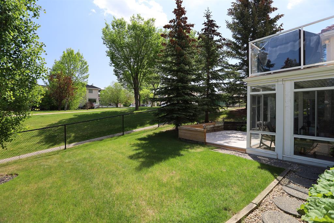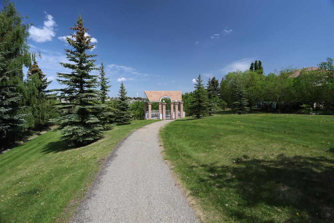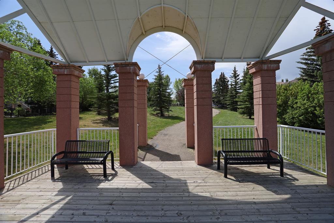- Alberta
- Calgary
185 Hamptons Sq NW
CAD$1,200,000
CAD$1,200,000 호가
185 Hamptons Square NWCalgary, Alberta, T3A5C3
Delisted · Delisted ·
2+234| 1968 sqft
Listing information last updated on Wed Jul 05 2023 10:12:18 GMT-0400 (Eastern Daylight Time)

Open Map
Log in to view more information
Go To LoginSummary
IDA2053060
StatusDelisted
소유권Freehold
Brokered ByROYAL LEPAGE BENCHMARK
TypeResidential House,Detached,Bungalow
AgeConstructed Date: 1995
Land Size715 m2|7251 - 10889 sqft
Square Footage1968 sqft
RoomsBed:2+2,Bath:3
Virtual Tour
Detail
Building
화장실 수3
침실수4
지상의 침실 수2
지하의 침실 수2
가전 제품Washer,Water softener,Cooktop - Electric,Dishwasher,Oven,Dryer,Garburator,Microwave Range Hood Combo,Window Coverings
Architectural StyleBungalow
지하 개발Finished
지하실 특징Walk out
지하실 유형Unknown (Finished)
건설 날짜1995
건축 자재Wood frame
스타일Detached
에어컨Central air conditioning
외벽Brick,Stucco
난로True
난로수량2
바닥Carpeted,Ceramic Tile,Hardwood
기초 유형Poured Concrete
화장실0
가열 방법Natural gas
난방 유형Forced air
내부 크기1968 sqft
층1
총 완성 면적1968 sqft
유형House
토지
충 면적715 m2|7,251 - 10,889 sqft
면적715 m2|7,251 - 10,889 sqft
토지false
시설Golf Course,Park,Playground,Recreation Nearby
울타리유형Partially fenced
풍경Landscaped,Underground sprinkler
Size Irregular715.00
Attached Garage
Oversize
주변
시설Golf Course,Park,Playground,Recreation Nearby
커뮤니티 특성Golf Course Development
보기 유형View
Zoning DescriptionR-C1
Other
특성No neighbours behind,Parking
Basement완성되었다,워크아웃,알 수 없음(완료 됨)
FireplaceTrue
HeatingForced air
Remarks
Do you know what it is like to find the home of your dreams? Well, now you'll know that feeling when you step into this lovingly maintained walkout bungalow backing onto a park in exclusive Hamptons Square. Nestled on this wonderful corner lot, this mint condition home built by Calbridge enjoys gleaming hardwood floors & skylights, 4 bedrooms & 3 full baths, renovated white kitchen with granite counters & fabulous walkout level with enclosed patio. You will simply love the sensational open concept flow of the air-conditioned main floor with its expanse of vaulted ceilings & windows, with West-facing living room with wraparound windows, formal dining room with bay window & sun-drenched family room with new fireplace (2022). The beautiful kitchen has granite counters, walk-in pantry & upgraded appliances including cooktop stove, double built-in convection ovens & Bosch dishwasher. Two bedrooms & 2 full baths on the main floor highlighted by the private owners' retreat with large walk-in closet & jetted tub ensuite with heated floors, skylight & separate shower. The 2nd bathroom - also with heated floors, is across from the 2nd bedroom. The walkout level is finished with 2 big bedrooms, full bath with oversized walk-in shower, huge open rec room with fireplace & dynamite enclosed patio with access onto a 2nd patio in the private treed backyard. The main floor laundry room has a sink, lots of closet space & Bosch washer/dryer. Additional features include Hunter Douglas blinds, NEST thermostats & CO/smoke detectors, motion & hue lights, underground sprinklers, heat lamps in the main & walkout bathrooms, oversized 2 car garage complete with built-in cabinets & central vacuflo system with 3 hoses (2 for the house & 1 for the garage). Other improvements over the last 10years: new clay tile roof (2022), renovated bathrooms with quartz counters (2015), new hot water tank (2019) & both furnaces (2017), water softener (2014) & window glass (2017). Prime location in this highly- desirable golf course community within walking distance to bus stops & tennis courts, only a few short minutes to Hamptons Co-op & Edgemont Superstore shopping, & easy access to Nose Hill Park, Crowfoot Centre & LRT, University of Calgary, hospitals & downtown. (id:22211)
The listing data above is provided under copyright by the Canada Real Estate Association.
The listing data is deemed reliable but is not guaranteed accurate by Canada Real Estate Association nor RealMaster.
MLS®, REALTOR® & associated logos are trademarks of The Canadian Real Estate Association.
Location
Province:
Alberta
City:
Calgary
Community:
Hamptons
Room
Room
Level
Length
Width
Area
3pc Bathroom
지하실
NaN
Measurements not available
Recreational, Games
지하실
35.50
26.84
952.69
35.50 Ft x 26.83 Ft
침실
지하실
13.32
12.24
163.01
13.33 Ft x 12.25 Ft
침실
지하실
12.66
19.82
250.95
12.67 Ft x 19.83 Ft
저장고
지하실
9.32
7.09
66.03
9.33 Ft x 7.08 Ft
일광욕실
지하실
9.91
14.50
143.68
9.92 Ft x 14.50 Ft
4pc Bathroom
메인
NaN
Measurements not available
5pc Bathroom
메인
NaN
Measurements not available
거실
메인
13.85
12.99
179.88
13.83 Ft x 13.00 Ft
식사
메인
12.93
18.18
234.95
12.92 Ft x 18.17 Ft
주방
메인
15.58
10.17
158.50
15.58 Ft x 10.17 Ft
기타
메인
8.99
11.84
106.47
9.00 Ft x 11.83 Ft
가족
메인
18.01
16.50
297.24
18.00 Ft x 16.50 Ft
세탁소
메인
7.25
12.24
88.73
7.25 Ft x 12.25 Ft
Primary Bedroom
메인
25.43
13.32
338.69
25.42 Ft x 13.33 Ft
침실
메인
13.48
10.01
134.93
13.50 Ft x 10.00 Ft
Book Viewing
Your feedback has been submitted.
Submission Failed! Please check your input and try again or contact us


