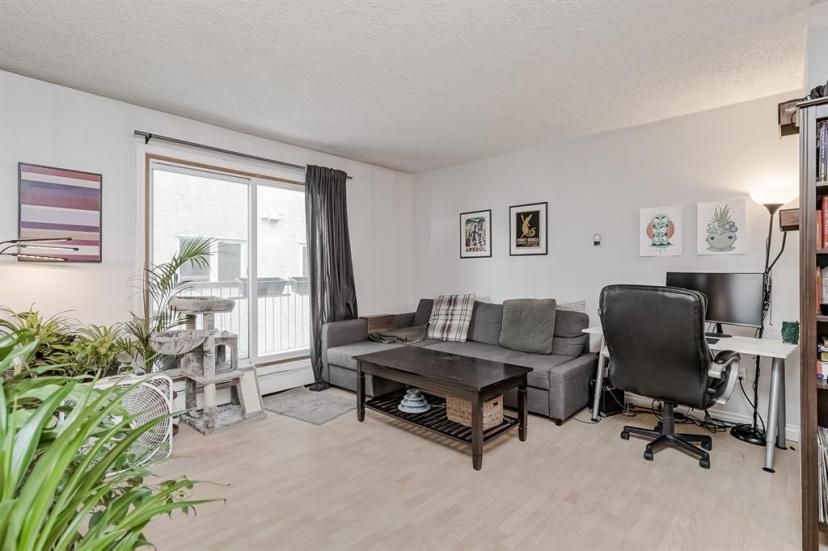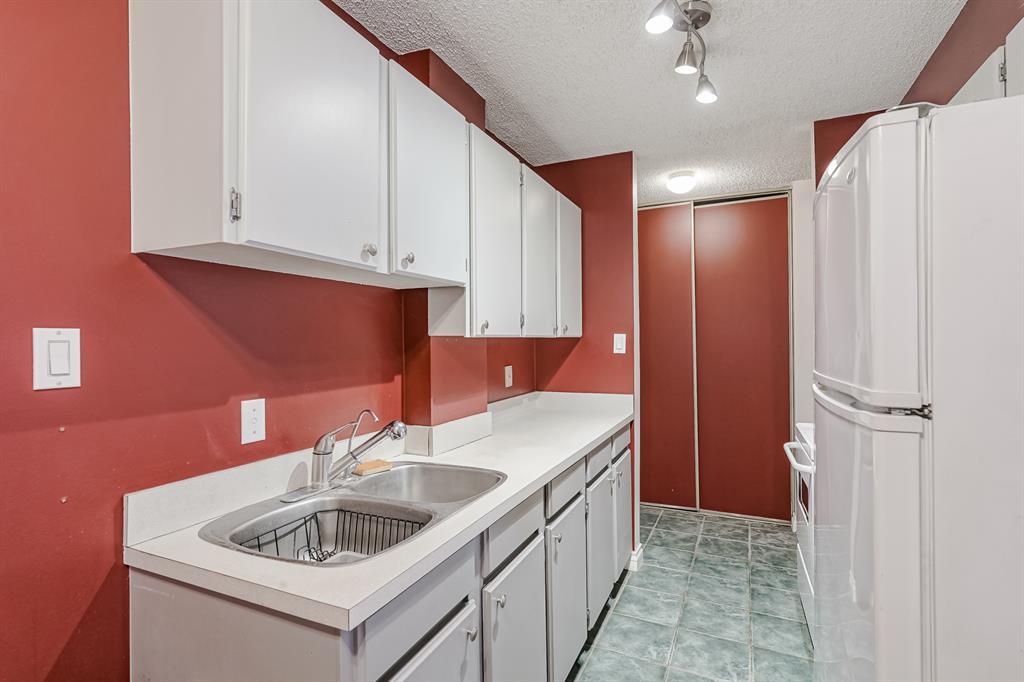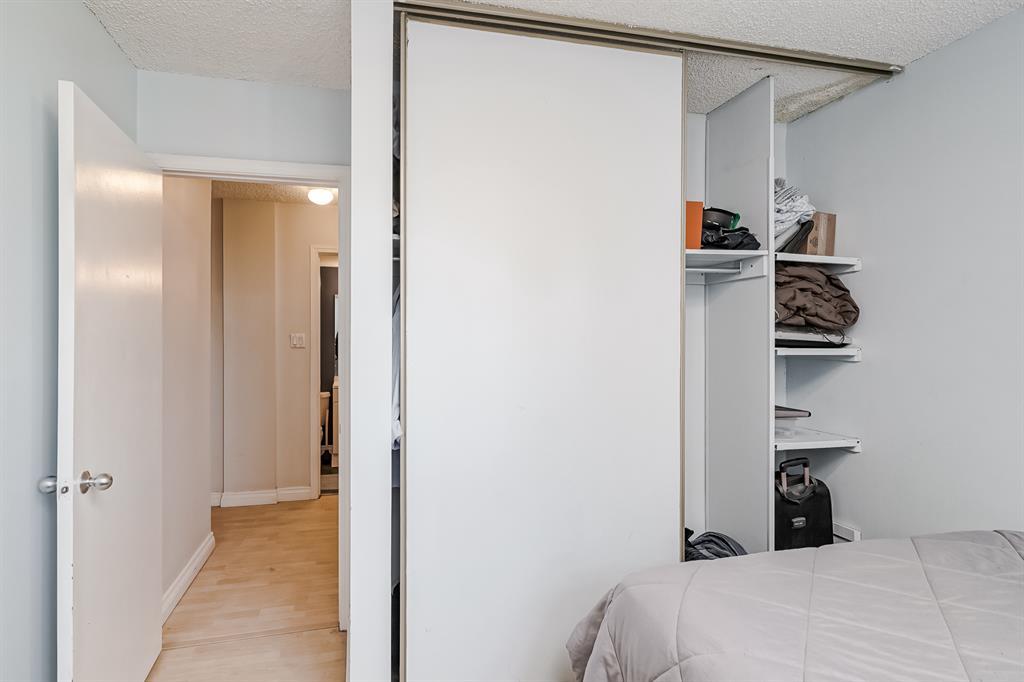- Alberta
- Calgary
1824 11 Ave SW
CAD$189,900
CAD$189,900 호가
202 1824 11 Ave SWCalgary, Alberta, T3C0N7
Delisted · Delisted ·
211| 707 sqft
Listing information last updated on June 21st, 2023 at 3:48am UTC.

Open Map
Log in to view more information
Go To LoginSummary
IDA2050077
StatusDelisted
소유권Condominium/Strata
Brokered ByRE/MAX FIRST
TypeResidential Apartment
AgeConstructed Date: 1978
Land SizeUnknown
Square Footage707 sqft
RoomsBed:2,Bath:1
Maint Fee444 / Monthly
Maint Fee Inclusions
Virtual Tour
Detail
Building
화장실 수1
침실수2
지상의 침실 수2
시설Laundry Facility
가전 제품Refrigerator,Stove
Architectural StyleLow rise
지하실 유형None
건설 날짜1978
건축 자재Poured concrete
스타일Attached
에어컨None
외벽Brick,Concrete
난로False
바닥Ceramic Tile,Laminate
기초 유형Poured Concrete
화장실0
가열 방법Natural gas
난방 유형Baseboard heaters
내부 크기707 sqft
층3
총 완성 면적707 sqft
유형Apartment
토지
면적Unknown
토지false
시설Playground
주변
시설Playground
커뮤니티 특성Fishing,Pets Allowed With Restrictions
Zoning DescriptionM-C2
Other
특성See remarks
Basement없음
FireplaceFalse
HeatingBaseboard heaters
Unit No.202
Prop MgmtCharter Property mgmt
Remarks
Introducing the lowest-priced 2 Bedroom unit in the area! Welcome to this incredible opportunity to own a spacious and affordable 2-bedroom unit in a prime location. Located just a short walk away from the C-train station, river pathways, community coffee shops, and parks, this property offers the perfect blend of convenience and tranquility. Situated in a quiet and well-constructed concrete building, you'll enjoy the peace and privacy that comes with soundproof walls and security. Say goodbye to noisy neighbors and revel in a serene living environment that allows you to unwind and relax at the end of the day. Built in 1978, this unit has stood the test of time and offers a solid foundation for comfortable living. With 707 square feet of space, you'll find ample room to create a home that suits your needs and style. The two bedrooms provide flexibility, whether you need a dedicated guest room, a home office, or extra space for your family. One parking stall is included, ensuring you always have a convenient place to park your vehicle. In addition, you'll find an abundance of street parking available, making it easy to accommodate guests and visitors. Don't miss out on this exceptional opportunity to own the lowest-priced 2-bedroom unit in the area. Whether you're a first-time homebuyer, downsizing, or seeking an investment property, this affordable gem ticks all the boxes. Contact us today to arrange a viewing and seize this chance to embrace the convenience, comfort, and value that this property brings to your life. (id:22211)
The listing data above is provided under copyright by the Canada Real Estate Association.
The listing data is deemed reliable but is not guaranteed accurate by Canada Real Estate Association nor RealMaster.
MLS®, REALTOR® & associated logos are trademarks of The Canadian Real Estate Association.
Location
Province:
Alberta
City:
Calgary
Community:
Sunalta
Room
Room
Level
Length
Width
Area
기타
메인
2.99
5.41
16.16
3.00 Ft x 5.42 Ft
주방
메인
6.92
7.58
52.46
6.92 Ft x 7.58 Ft
식사
메인
7.58
8.33
63.16
7.58 Ft x 8.33 Ft
거실
메인
12.17
14.01
170.52
12.17 Ft x 14.00 Ft
Primary Bedroom
메인
8.01
10.07
80.63
8.00 Ft x 10.08 Ft
침실
메인
10.99
11.32
124.40
11.00 Ft x 11.33 Ft
저장고
메인
3.25
4.92
15.98
3.25 Ft x 4.92 Ft
기타
메인
4.49
14.01
62.97
4.50 Ft x 14.00 Ft
4pc Bathroom
메인
NaN
Measurements not available
Book Viewing
Your feedback has been submitted.
Submission Failed! Please check your input and try again or contact us
























