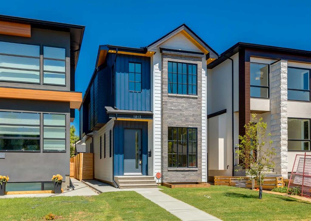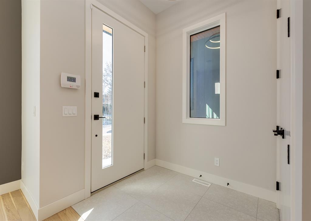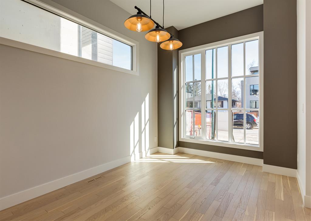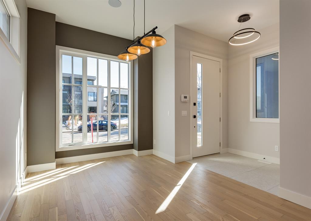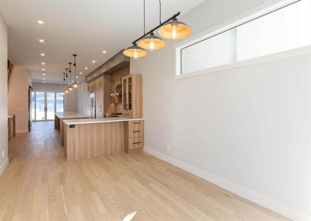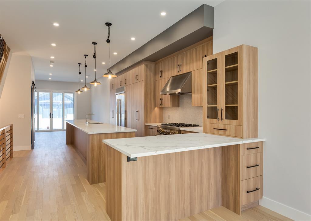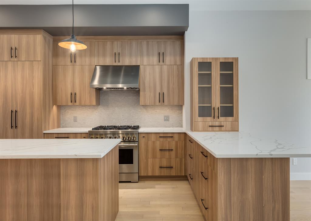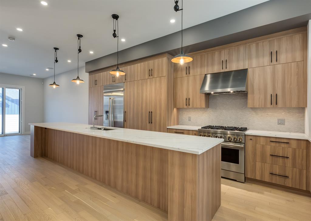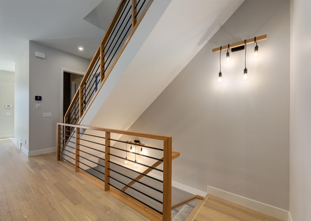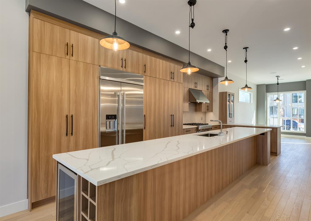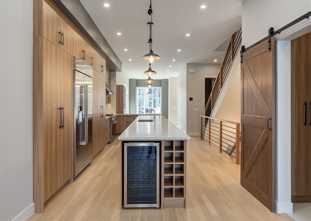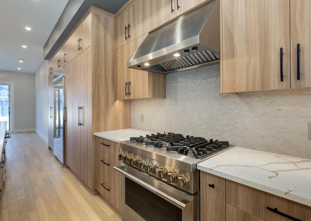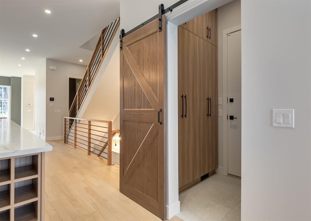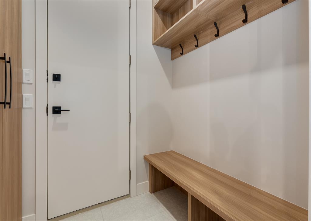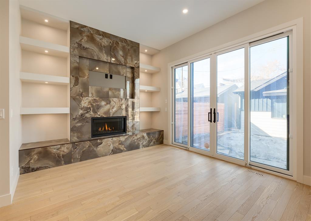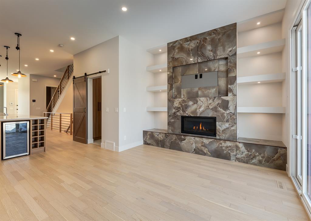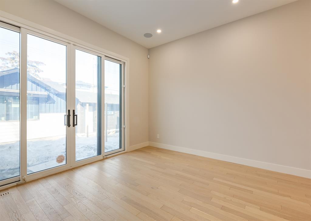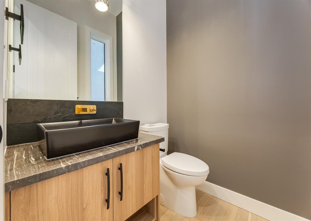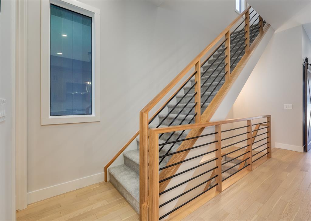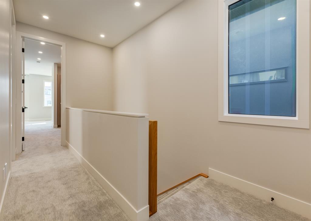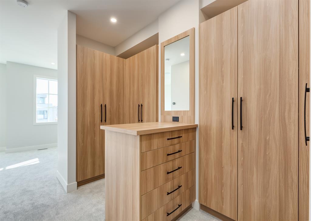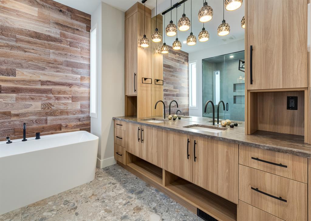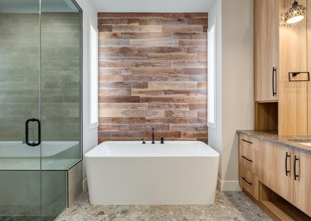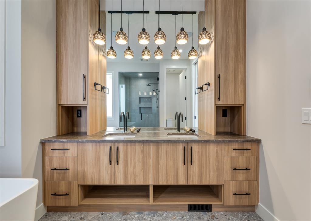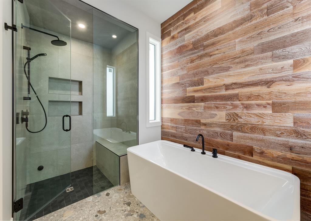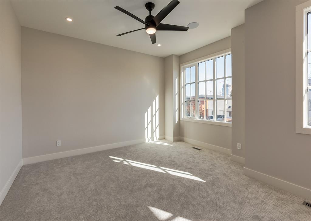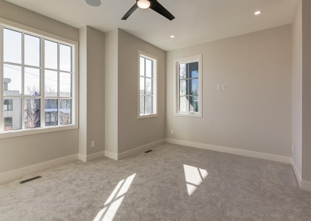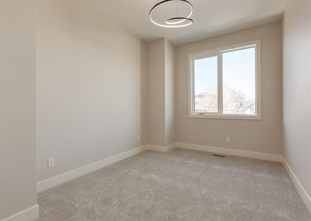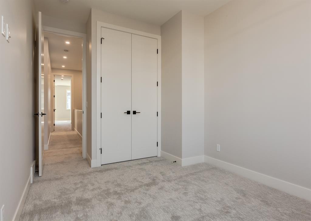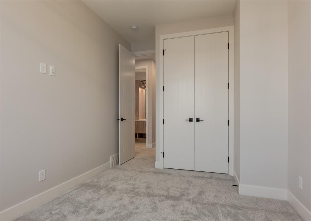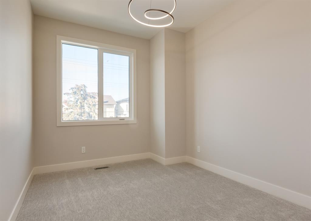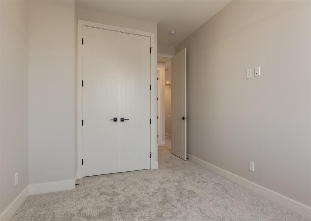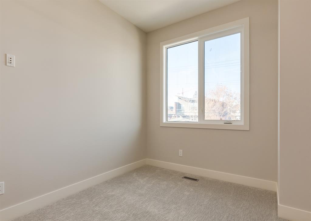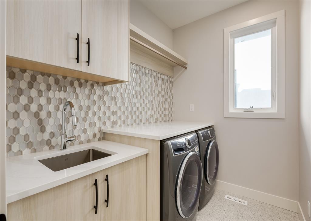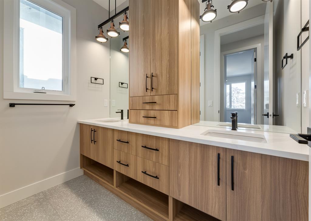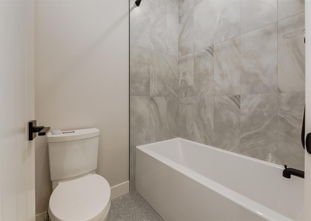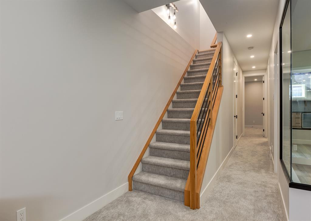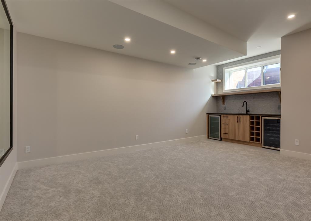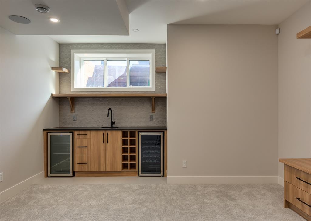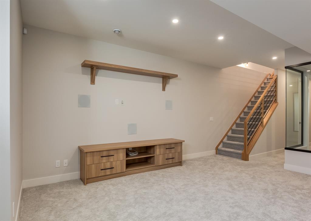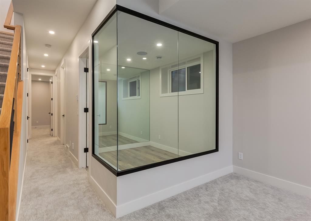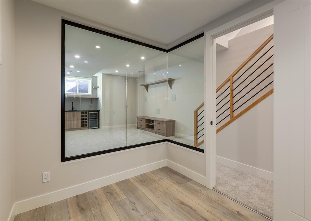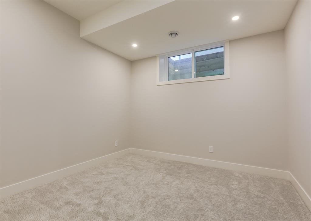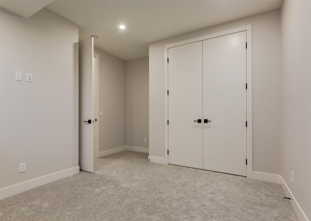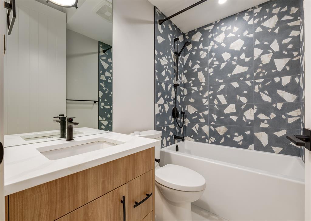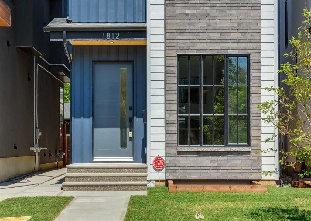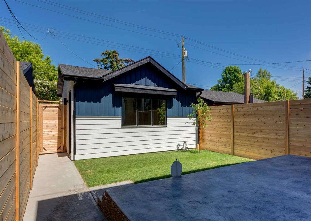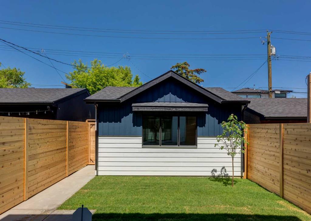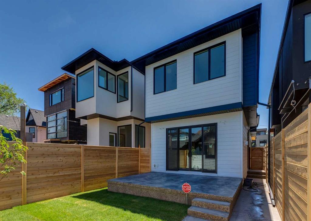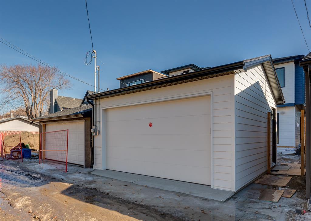- Alberta
- Calgary
1812 Broadview Rd NW
CAD$1,285,000
CAD$1,285,000 호가
1812 Broadview Road NWCalgary, Alberta, T2N3H5
Delisted
3+142| 2100 sqft
Listing information last updated on Tue Jul 25 2023 20:11:04 GMT-0400 (Eastern Daylight Time)

Open Map
Log in to view more information
Go To LoginSummary
IDA2038228
StatusDelisted
소유권Freehold
Brokered ByREAL BROKER
TypeResidential House,Detached
Age New building
Land Size291 m2|0-4050 sqft
Square Footage2100 sqft
RoomsBed:3+1,Bath:4
Virtual Tour
Detail
Building
화장실 수4
침실수4
지상의 침실 수3
지하의 침실 수1
건축 연한New building
가전 제품Washer,Refrigerator,Oven - gas,Dishwasher,Wine Fridge,Dryer,Microwave,Garburator,Hood Fan
지하 개발Finished
지하실 유형Full (Finished)
건축 자재Wood frame
스타일Detached
에어컨None
외벽Brick
난로True
난로수량1
바닥Carpeted,Hardwood,Stone,Tile
기초 유형Poured Concrete
화장실1
가열 방법Natural gas
난방 유형Forced air
내부 크기2100 sqft
층2
총 완성 면적2100 sqft
유형House
토지
충 면적291 m2|0-4,050 sqft
면적291 m2|0-4,050 sqft
토지false
시설Park,Playground
울타리유형Fence
Size Irregular291.00
주변
시설Park,Playground
Zoning DescriptionR-C2
Other
특성Closet Organizers
Basement완성되었다,전체(완료)
FireplaceTrue
HeatingForced air
Remarks
Welcome to this brand-new property built by Urban Domus Custom Homes. Calgary's most quality-focused craftsman home builder. Recipient of numerous awards, recognized as one of the city's most talented and well-regarded developers. With attractive exterior curb appeal including cedar soffit details Concrete fiber plank siding and brick finish. A wide open front-to-back design, still providing a spacious front landing and a large mudroom side entry for daily access with benches and built-ins, concealed discreetly behind a sliding barn door. The central kitchen is family functional for day-to-day, and 17 ft long with quality quartz counters is a perfect gathering place to host and entertain. With a high-end Jenn Air appliance set, including a 6 burner gas stove with classy brass knob details, and a French door fridge with elegant onyx interior finish with LED lighting. The center Hansgrohe faucet with a deep basin sink has a unique waterfall spray feature. The living room features an attractive fireplace with a marble tile feature wall. The lower level is light and bright with an extra wide south-facing window well. There is a walk-up wet bar with a wine fridge, beverage fridge, and leather-textured granite counters, and a home gym with full tempered glass walls to enjoy the natural sun. With in-floor heat, plenty of storage, and whole home audio on all levels. This property provides over 2800 sq ft of living space, with 4 bedrooms and 3.5 bathrooms. The primary bedroom has a walk through walk up closet with abundant storage, with finished onsite cabinetry. The primary bedroom has a quartzite counter with exceptional details, including sphere-shaped faucet hardware, exquisite stone cut-style tile floors with in-floor heat, a freestanding vessel tub, and a luxury steam shower. The detached garage is drywalled and the yard is fully fenced and landscaped. This is a must-see home! (id:22211)
The listing data above is provided under copyright by the Canada Real Estate Association.
The listing data is deemed reliable but is not guaranteed accurate by Canada Real Estate Association nor RealMaster.
MLS®, REALTOR® & associated logos are trademarks of The Canadian Real Estate Association.
Location
Province:
Alberta
City:
Calgary
Community:
Hillhurst
Room
Room
Level
Length
Width
Area
Primary Bedroom
Second
15.91
13.48
214.56
15.92 Ft x 13.50 Ft
5pc Bathroom
Second
13.25
10.01
132.63
13.25 Ft x 10.00 Ft
침실
Second
15.91
9.68
154.00
15.92 Ft x 9.67 Ft
침실
Second
15.91
9.68
154.00
15.92 Ft x 9.67 Ft
5pc Bathroom
Second
10.17
8.17
83.09
10.17 Ft x 8.17 Ft
세탁소
Second
8.23
5.91
48.63
8.25 Ft x 5.92 Ft
가족
지하실
20.18
14.57
293.92
20.17 Ft x 14.58 Ft
Exercise
지하실
9.25
7.58
70.12
9.25 Ft x 7.58 Ft
침실
지하실
14.50
12.57
182.22
14.50 Ft x 12.58 Ft
저장고
지하실
14.99
3.18
47.72
15.00 Ft x 3.17 Ft
4pc Bathroom
지하실
7.51
4.92
36.97
7.50 Ft x 4.92 Ft
주방
메인
24.08
8.50
204.63
24.08 Ft x 8.50 Ft
거실
메인
15.91
11.91
189.50
15.92 Ft x 11.92 Ft
식사
메인
16.24
10.43
169.43
16.25 Ft x 10.42 Ft
2pc Bathroom
메인
5.41
4.99
27.00
5.42 Ft x 5.00 Ft
현관
메인
6.50
5.58
36.23
6.50 Ft x 5.58 Ft
기타
메인
7.41
4.99
36.98
7.42 Ft x 5.00 Ft
Book Viewing
Your feedback has been submitted.
Submission Failed! Please check your input and try again or contact us

