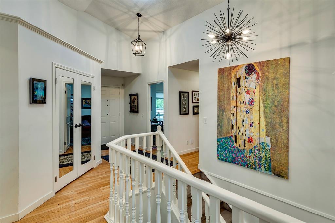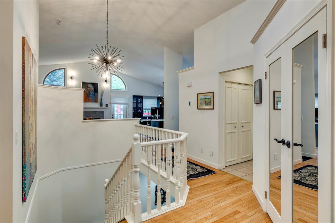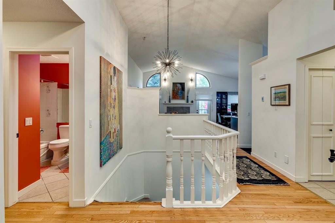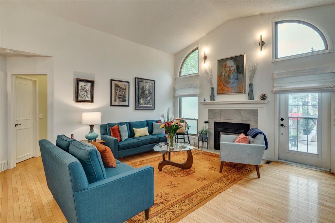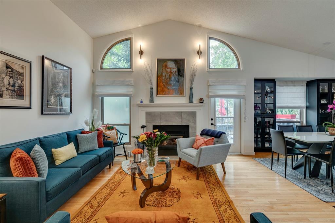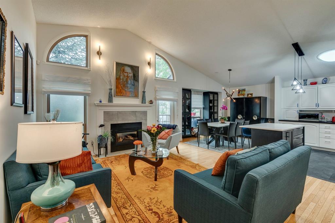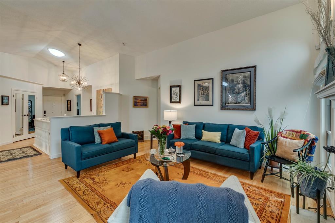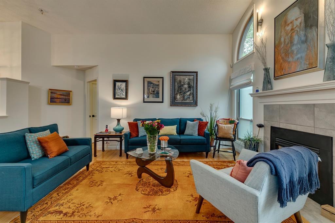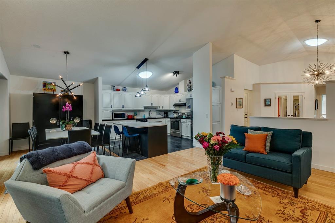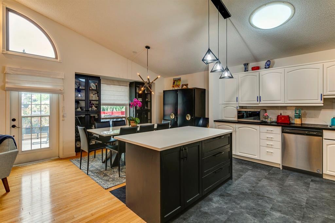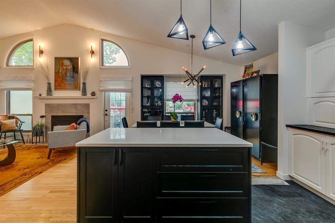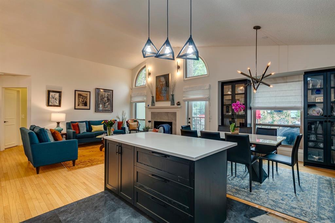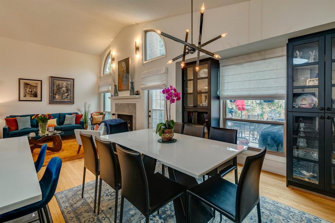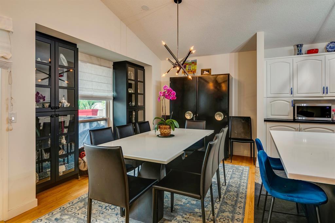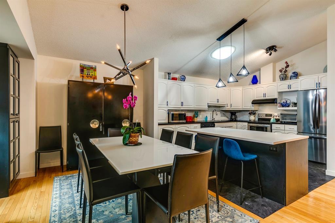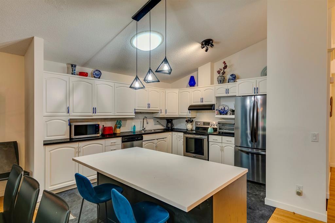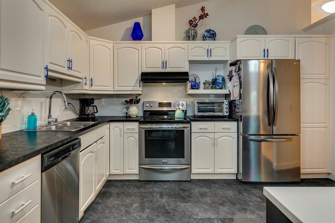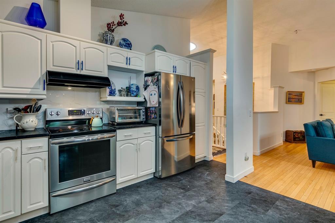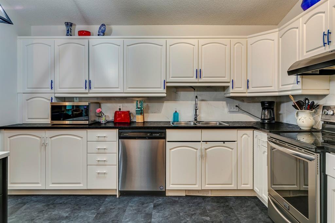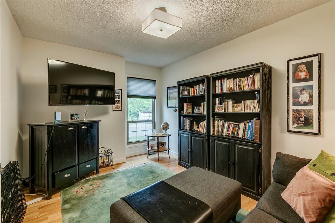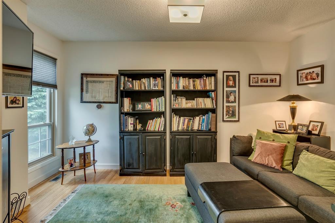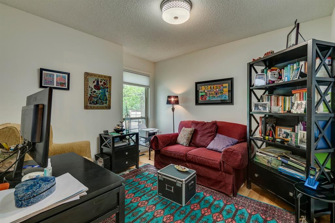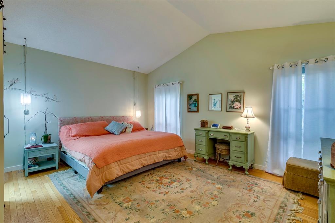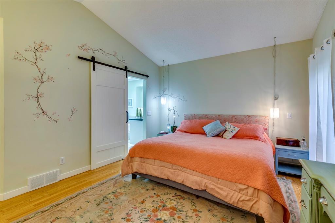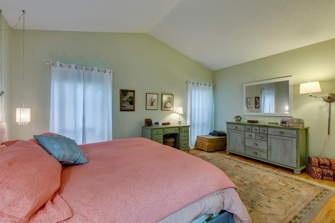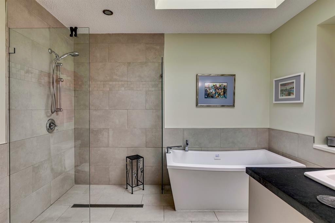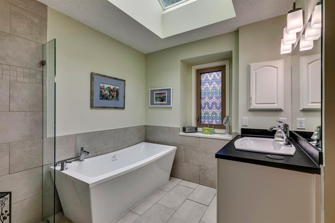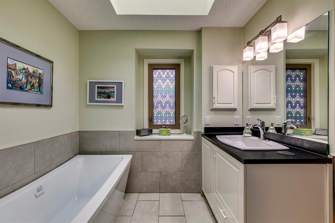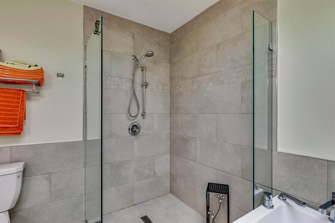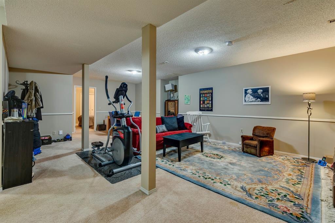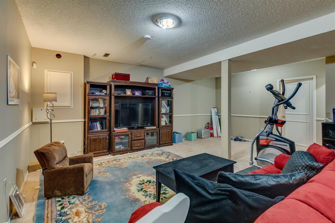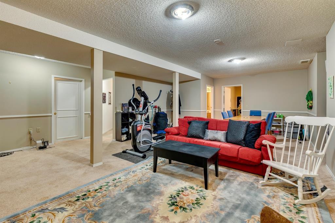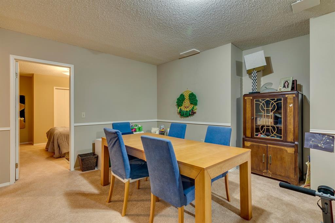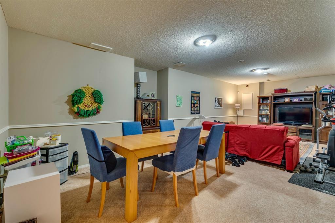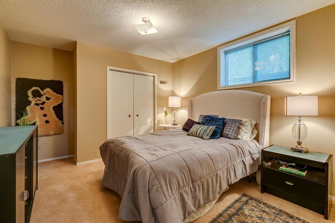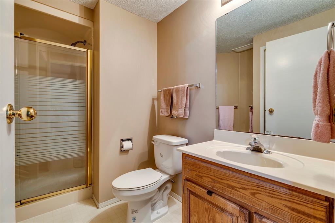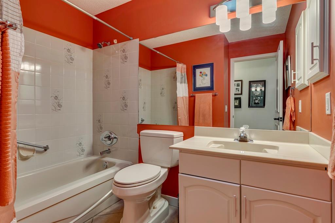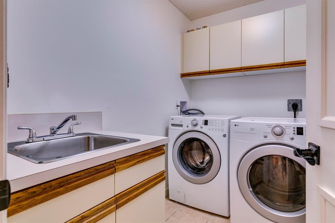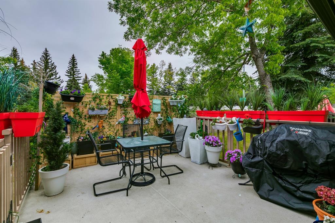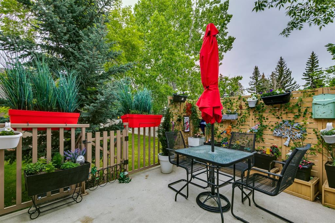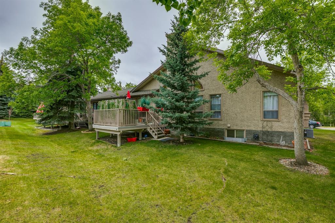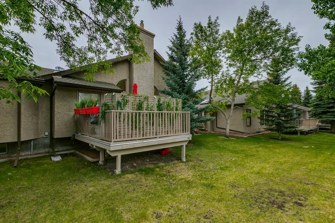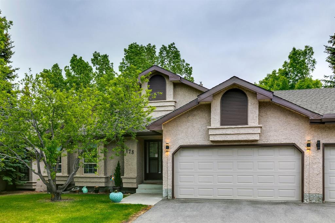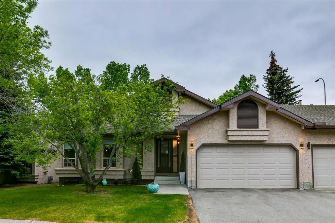- Alberta
- Calgary
178 Oakbriar Close SW
CAD$648,000
CAD$648,000 호가
178 Oakbriar Close SWCalgary, Alberta, T2V5J6
Delisted · Delisted ·
2+134| 1466.79 sqft
Listing information last updated on Sat Oct 14 2023 20:23:34 GMT-0400 (Eastern Daylight Time)

Open Map
Log in to view more information
Go To LoginSummary
IDA2054568
StatusDelisted
소유권Condominium/Strata
Brokered ByCENTURY 21 BAMBER REALTY LTD.
TypeResidential House,Duplex,Semi-Detached,Bungalow
AgeConstructed Date: 1988
Land SizeUnknown
Square Footage1466.79 sqft
RoomsBed:2+1,Bath:3
Maint Fee610 / Monthly
Maint Fee Inclusions
Detail
Building
화장실 수3
침실수3
지상의 침실 수2
지하의 침실 수1
시설RV Storage
가전 제품Washer,Refrigerator,Dishwasher,Stove,Dryer,Hood Fan,Garage door opener
Architectural StyleBungalow
지하 개발Finished
지하실 유형Full (Finished)
건설 날짜1988
건축 자재Wood frame
스타일Semi-detached
에어컨Central air conditioning
외벽Stucco
난로True
난로수량1
바닥Carpeted,Hardwood,Linoleum,Tile
기초 유형Poured Concrete
화장실0
난방 유형Forced air
내부 크기1466.79 sqft
층1
총 완성 면적1466.79 sqft
유형Duplex
토지
면적Unknown
토지false
울타리유형Not fenced
주변
커뮤니티 특성Pets Allowed With Restrictions,Age Restrictions
Zoning DescriptionM-CG d17
Other
특성Cul-de-sac
Basement완성되었다,전체(완료)
FireplaceTrue
HeatingForced air
Prop MgmtSimco Management
Remarks
Bright, open, spacious. Welcome to Briaroak Estates, one of SW Calgary's most desirable adult living (21+) villa complexes. This South backing unit is bathed in sunshine and with soaring vaulted ceilings and solar tubes is bright and cheerful all day. The main floor features 1466 sqft of living space and has been lovingly maintained and updated. The kitchen has been opened up to the main family room and dining area and has a super convenient island with additional storage and eat-at counter. The primary bedroom can easily accommodate a king size suite with room to spare and the 4 piece ensuite bath comes with stand alone soaker tub and walk in shower (no barriers so could be wheel in). A second bedroom and full 4 piece is ideal for guests and the front of house den is the perfect home office space. No more taking laundry downstairs as this home comes with main floor laundry room complete with sink. The basement level was professionally developed and is host to a spacious recreation area, lots of room for TV, cards table, pool table, exercise equipment or however you like to relax. A third bedroom and 3 piece bathroom are located in the lower level and is perfect for overnight visits from the grandkids. The rest of the basement level is left for storage and utility room. The plumbing has been updated from the Poly-B, vinyl windows in great shape, new insulation in the attic, air-conditioning, updated lighting and paint help make this the perfect home to just move in and start enjoying life. Condo fees include landscaping and snow removal. (id:22211)
The listing data above is provided under copyright by the Canada Real Estate Association.
The listing data is deemed reliable but is not guaranteed accurate by Canada Real Estate Association nor RealMaster.
MLS®, REALTOR® & associated logos are trademarks of The Canadian Real Estate Association.
Location
Province:
Alberta
City:
Calgary
Community:
Palliser
Room
Room
Level
Length
Width
Area
3pc Bathroom
Lower
6.43
8.92
57.38
6.42 Ft x 8.92 Ft
침실
Lower
13.85
11.32
156.71
13.83 Ft x 11.33 Ft
Recreational, Games
Lower
27.59
22.18
611.95
27.58 Ft x 22.17 Ft
저장고
Lower
43.67
22.18
968.49
43.67 Ft x 22.17 Ft
Furnace
Lower
19.32
14.44
278.96
19.33 Ft x 14.42 Ft
4pc Bathroom
메인
8.17
6.59
53.87
8.17 Ft x 6.58 Ft
4pc Bathroom
메인
10.43
7.74
80.78
10.42 Ft x 7.75 Ft
침실
메인
11.32
14.01
158.57
11.33 Ft x 14.00 Ft
식사
메인
11.58
9.68
112.09
11.58 Ft x 9.67 Ft
가족
메인
14.07
12.66
178.24
14.08 Ft x 12.67 Ft
주방
메인
13.16
13.32
175.24
13.17 Ft x 13.33 Ft
세탁소
메인
7.91
5.51
43.58
7.92 Ft x 5.50 Ft
작은 홀
메인
9.84
11.09
109.15
9.83 Ft x 11.08 Ft
Primary Bedroom
메인
16.24
14.67
238.17
16.25 Ft x 14.67 Ft
Book Viewing
Your feedback has been submitted.
Submission Failed! Please check your input and try again or contact us

