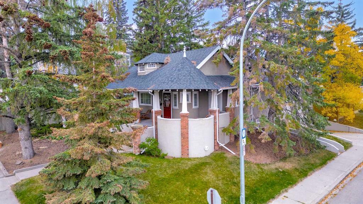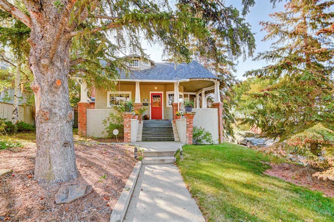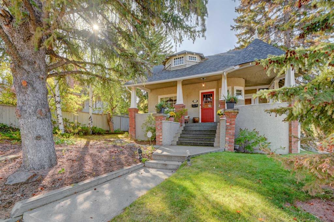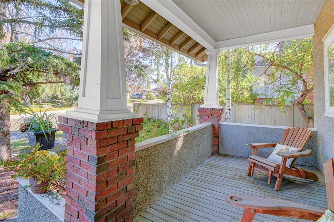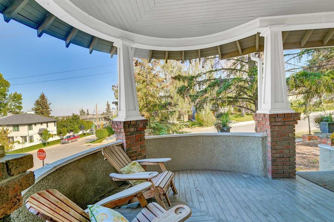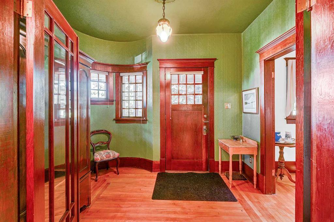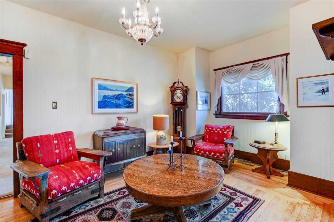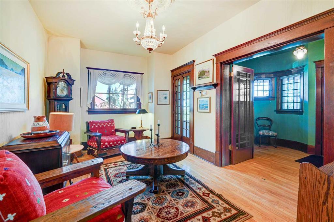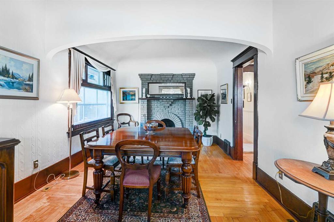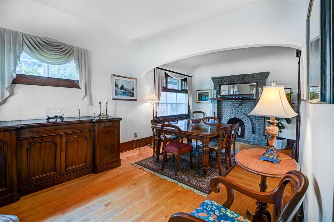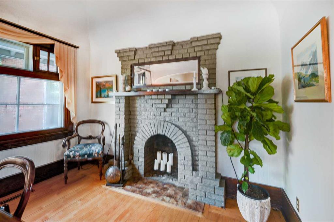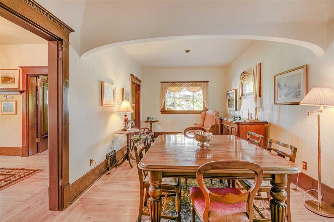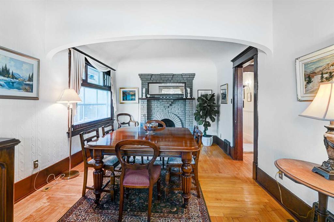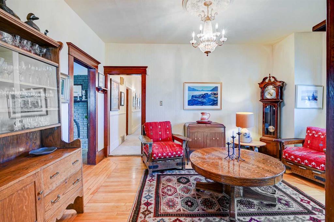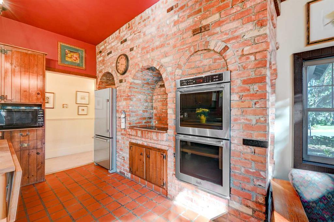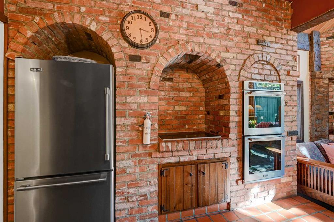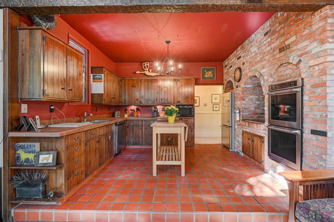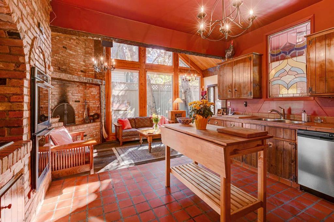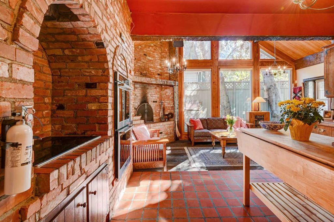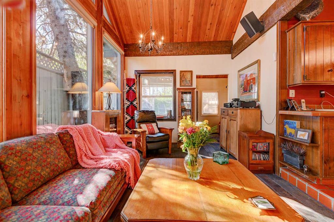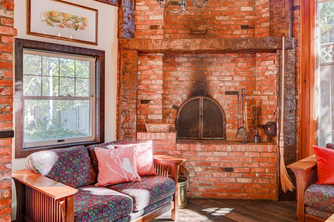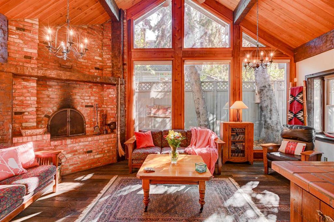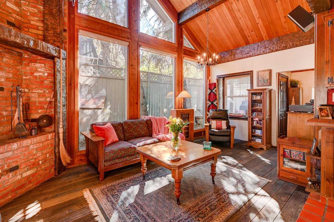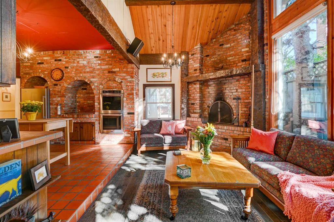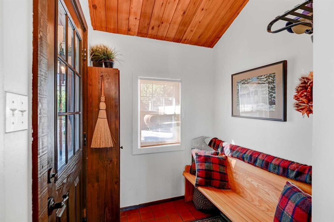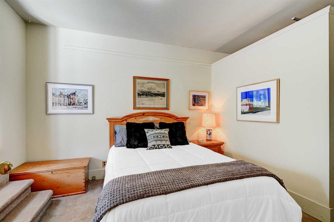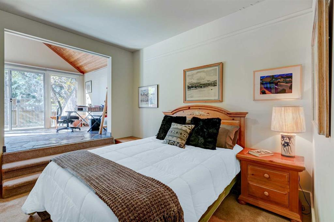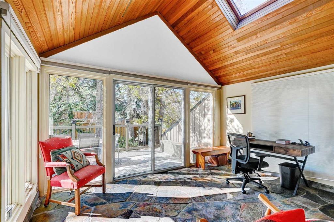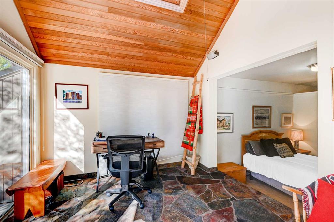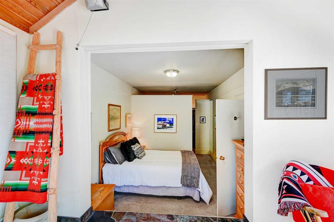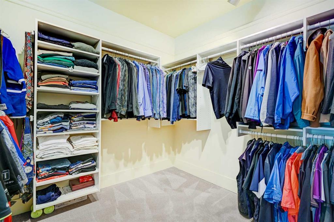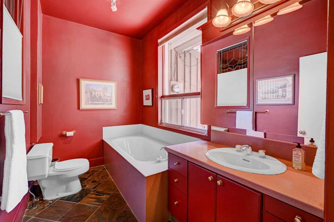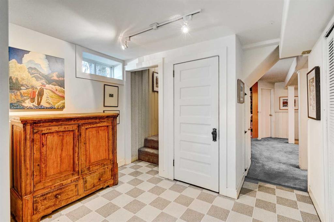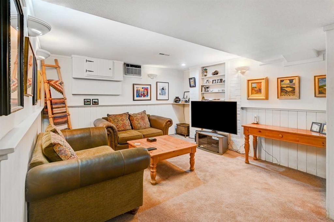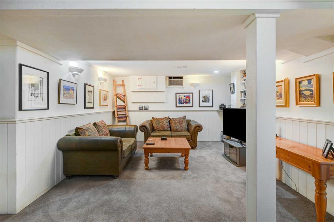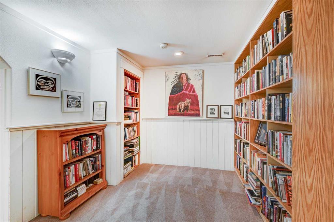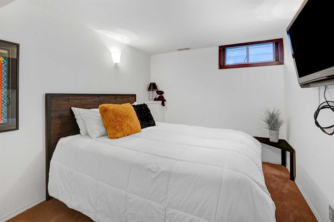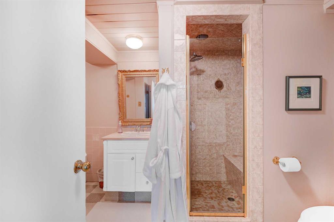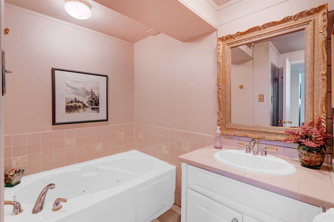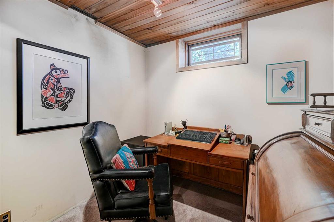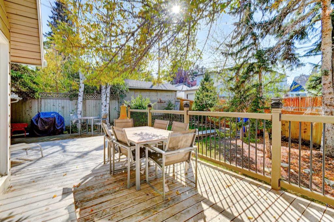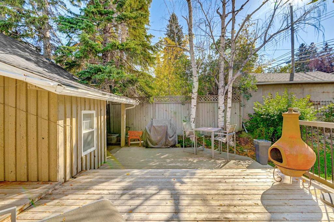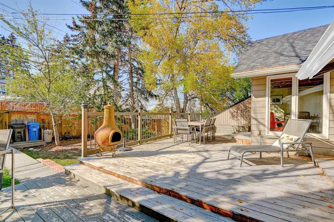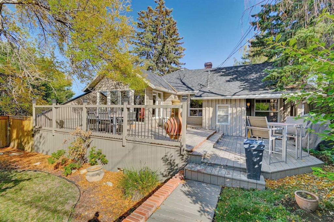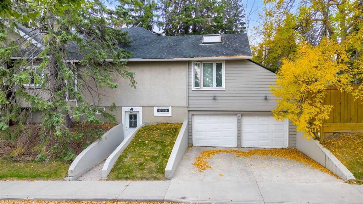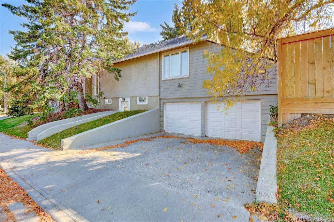- Alberta
- Calgary
1701 24 St SW
CAD$975,000
CAD$975,000 호가
1701 24 Street SWCalgary, Alberta, T3C1J2
Delisted · Delisted ·
1+22| 1589 sqft
Listing information last updated on Mon Oct 02 2023 08:45:16 GMT-0400 (Eastern Daylight Time)

Open Map
Log in to view more information
Go To LoginSummary
IDA2082933
StatusDelisted
소유권Freehold
Brokered ByCIR REALTY
TypeResidential House,Detached,Bungalow
AgeConstructed Date: 1914
Land Size6235 sqft|4051 - 7250 sqft
Square Footage1589 sqft
RoomsBed:1+2,Bath:2
Virtual Tour
Detail
Building
화장실 수2
침실수3
지상의 침실 수1
지하의 침실 수2
가전 제품Washer,Refrigerator,Cooktop - Electric,Dishwasher,Dryer,Window Coverings,Garage door opener
Architectural StyleBungalow
지하 개발Finished
지하실 유형Full (Finished)
건설 날짜1914
스타일Detached
에어컨None
외벽Stucco,Wood siding
난로True
난로수량2
바닥Carpeted,Ceramic Tile,Hardwood
기초 유형Poured Concrete
화장실0
난방 유형Other
내부 크기1589 sqft
층1
총 완성 면적1589 sqft
유형House
토지
충 면적6235 sqft|4,051 - 7,250 sqft
면적6235 sqft|4,051 - 7,250 sqft
토지false
시설Golf Course,Park,Playground,Recreation Nearby
울타리유형Fence
풍경Landscaped
Size Irregular6235.00
주변
시설Golf Course,Park,Playground,Recreation Nearby
커뮤니티 특성Golf Course Development
보기 유형View
Zoning DescriptionR-C2
Other
특성Back lane,No Smoking Home
Basement완성되었다,전체(완료)
FireplaceTrue
HeatingOther
Remarks
*** PLEASE CLiCK ON RED 3D BUTTON FOR TOUR*** This Historic home exudes Charm and Character the moment you pull up with the wrap around deck and impressive corner Turret. Built in 1914 the home has been lovingly cherished by the same owner for 25 years. Upon entry into the front foyer you'll appreciate the gorgeous wood flooring throughout, the glass door knobs, original trim, doors, etc. The formal dining room provides it’s own access to the front porch. Adjacent is the Living Room with a rare domed shaped ceiling and is anchored by a decorative fireplace. The kitchen comes with plenty of cabinets and newer stainless appliances including a double wall oven and a stove cooktop positioned on a beautiful brick wall. Step down into the family room where you’ll be dazzled by the 15 foot vaulted ceilings and the massive windows which bring in loads of natural light. Cozy up on the sofa and enjoy the crackling of the wood burning fireplace—it’ll feel like you're in a cabin. Head out to the West Facing yard and enjoy grilling on the barbeque while entertaining your guests on the deck that spans the width of the home. The Master's Quarters comes with a huge walk-in closet and a lovely sitting/office area that's flooded with light from 3 exposures along with the skylight. The walk-out basement comes with 2 bedrooms, a full bath with separate shower and jetted tub, storage room, laundry and a rec room ideal for those movie nights. The attached double car garage is conveniently assessable through the mudroom. The home sits on a 50 x 125 foot lot adjacent the community hall, tennis courts and off leash dog park. Only a 3 minute walk to the LRT, school, or a 5 minute drive to downtown and other amenities. (id:22211)
The listing data above is provided under copyright by the Canada Real Estate Association.
The listing data is deemed reliable but is not guaranteed accurate by Canada Real Estate Association nor RealMaster.
MLS®, REALTOR® & associated logos are trademarks of The Canadian Real Estate Association.
Location
Province:
Alberta
City:
Calgary
Community:
Shaganappi
Room
Room
Level
Length
Width
Area
4pc Bathroom
Lower
12.93
7.74
100.09
12.92 Ft x 7.75 Ft
저장고
Lower
6.59
6.00
39.59
6.58 Ft x 6.00 Ft
세탁소
Lower
12.01
5.58
66.97
12.00 Ft x 5.58 Ft
Recreational, Games
Lower
23.49
11.91
279.76
23.50 Ft x 11.92 Ft
침실
Lower
10.99
8.83
97.00
11.00 Ft x 8.83 Ft
침실
Lower
9.74
8.17
79.60
9.75 Ft x 8.17 Ft
주방
메인
14.44
11.15
161.03
14.42 Ft x 11.17 Ft
식사
메인
15.58
10.01
155.94
15.58 Ft x 10.00 Ft
가족
메인
22.67
10.66
241.73
22.67 Ft x 10.67 Ft
기타
메인
5.74
5.68
32.59
5.75 Ft x 5.67 Ft
Primary Bedroom
메인
22.57
13.48
304.37
22.58 Ft x 13.50 Ft
4pc Bathroom
메인
10.83
6.27
67.84
10.83 Ft x 6.25 Ft
Book Viewing
Your feedback has been submitted.
Submission Failed! Please check your input and try again or contact us

