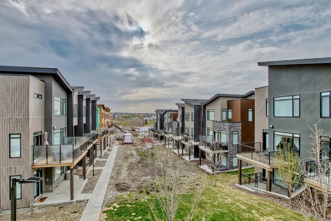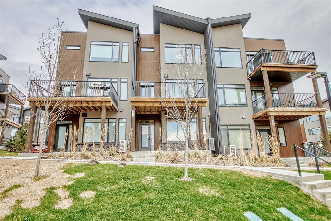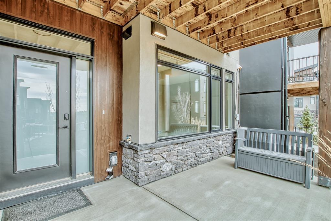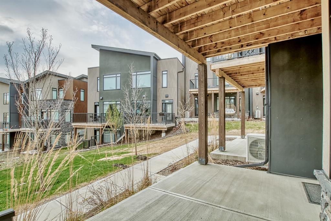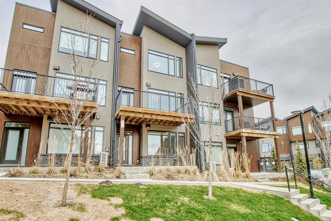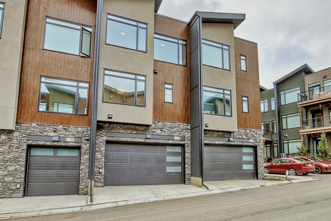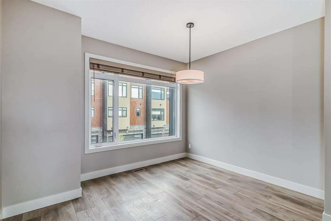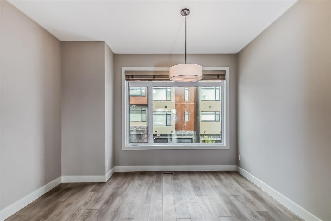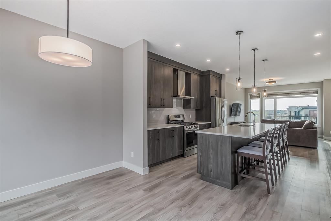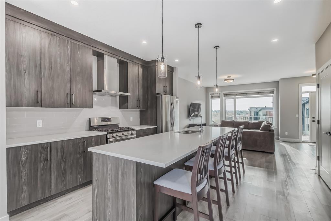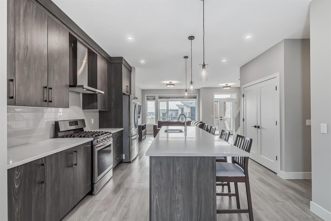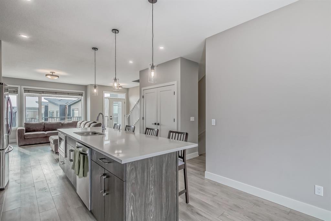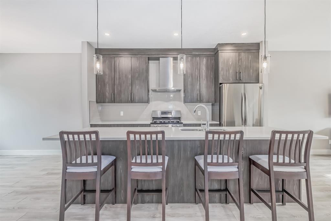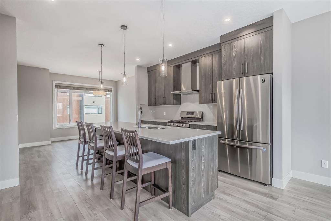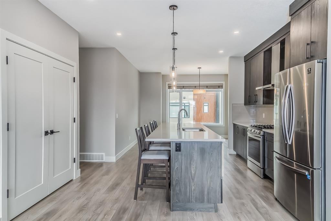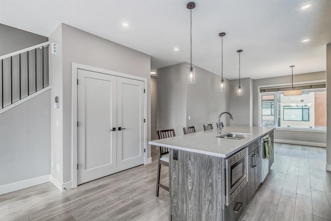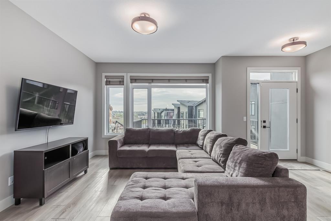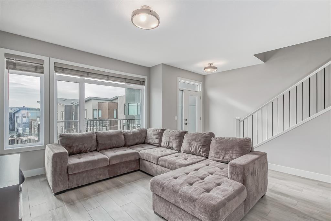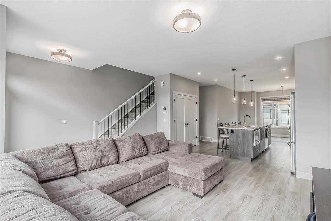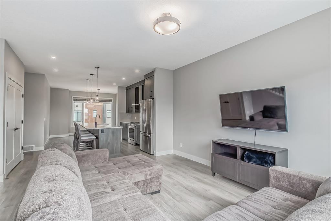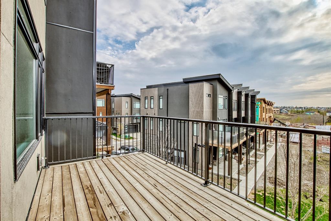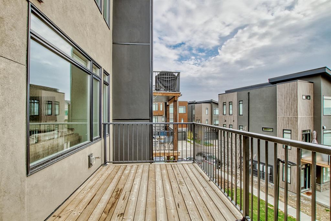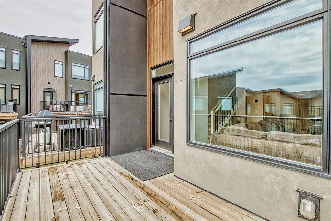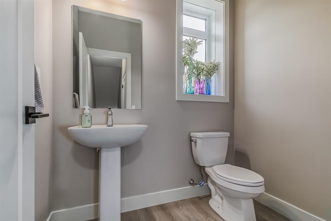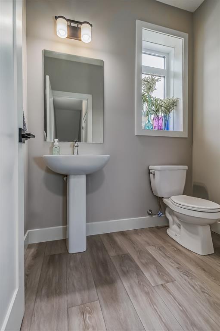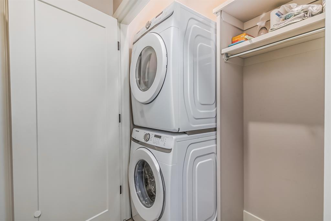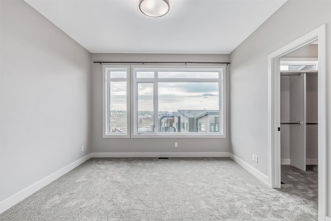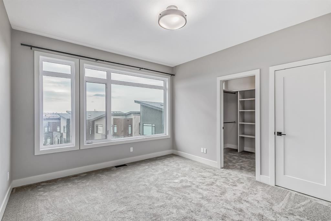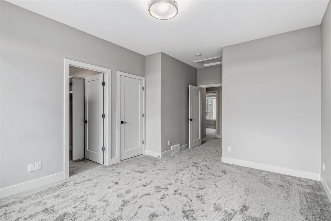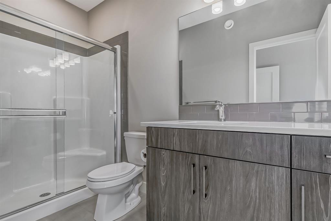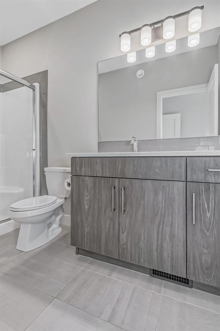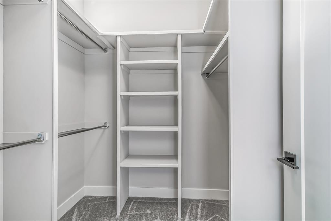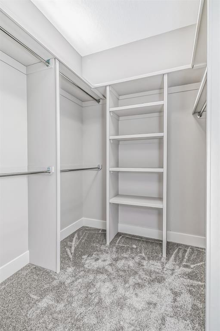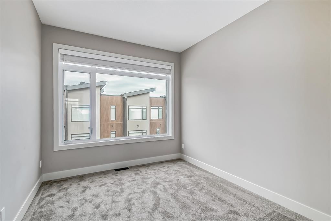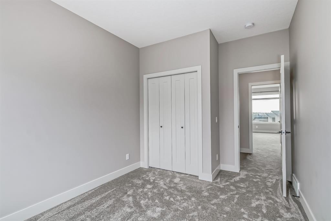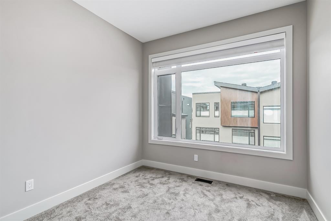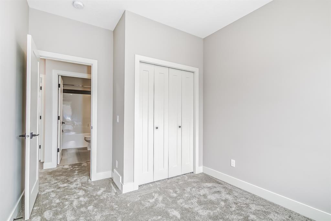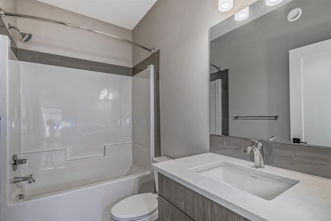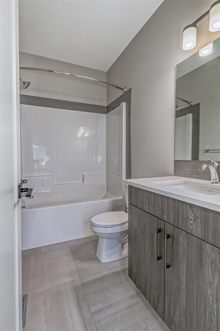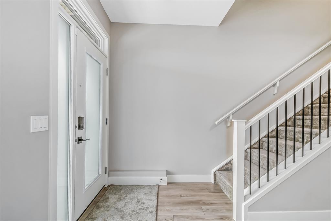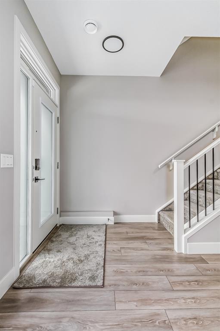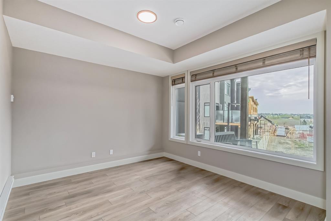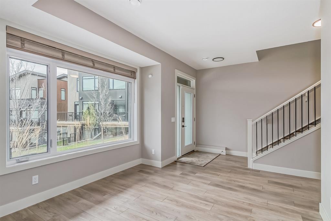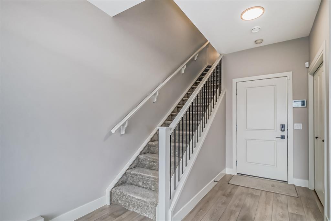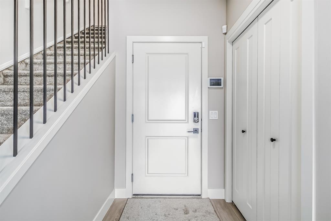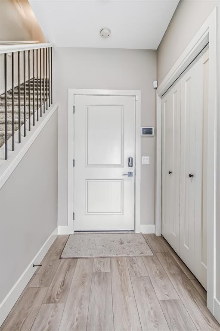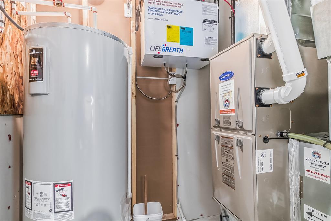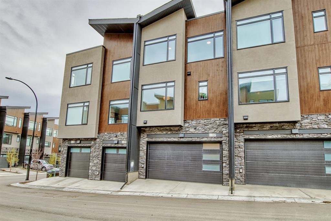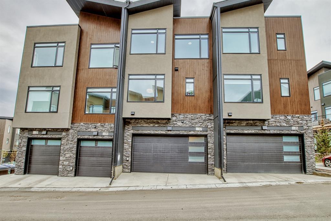- Alberta
- Calgary
17 Royal Elm Green NW
CAD$688,000
CAD$688,000 호가
17 Royal Elm Green NWCalgary, Alberta, T3G0G8
Delisted
332| 1715.6 sqft
Listing information last updated on Wed Jun 28 2023 13:33:10 GMT-0400 (Eastern Daylight Time)

Open Map
Log in to view more information
Go To LoginSummary
IDA2047729
StatusDelisted
소유권Condominium/Strata
Brokered ByGRAND REALTY
TypeResidential Townhouse,Attached
AgeConstructed Date: 2020
Land SizeUnknown
Square Footage1715.6 sqft
RoomsBed:3,Bath:3
Maint Fee237.86 / Monthly
Maint Fee Inclusions
Virtual Tour
Detail
Building
화장실 수3
침실수3
지상의 침실 수3
가전 제품Washer,Refrigerator,Gas stove(s),Dishwasher,Dryer,Microwave,Hood Fan,Window Coverings,Garage door opener
지하 개발Finished
지하실 유형None (Finished)
건설 날짜2020
스타일Attached
에어컨Central air conditioning,See Remarks
외벽Composite Siding,Stone,Stucco
난로False
바닥Carpeted,Ceramic Tile,Vinyl Plank
기초 유형Poured Concrete
화장실1
가열 방법Natural gas
난방 유형Forced air
내부 크기1715.6 sqft
층3
총 완성 면적1715.6 sqft
유형Row / Townhouse
토지
면적Unknown
토지false
시설Park,Playground
울타리유형Not fenced
풍경Landscaped
Concrete
Covered
Attached Garage
Visitor Parking
주변
시설Park,Playground
커뮤니티 특성Pets Allowed With Restrictions
Zoning DescriptionDC
Other
특성No Smoking Home,Level,Parking
Basement완성되었다,None (Finished)
FireplaceFalse
HeatingForced air
Prop MgmtQuarter Park Management
Remarks
Enjoy high-end finishes, an open and flexible design with a desirable and quiet location, this 1716 SQFT, 3 Bedroom 2 ½ bath townhouse offers everything you’re looking for in a maintenance free home. Recently built by Janssen Homes, this meticulously kept townhouse features 9’ ceilings on all three levels, a large double attached garage and upgraded features throughout the home. The entry level provides a large flex space with views to the east across an open courtyard, perfect for a home office or cozy den. The main floor has a large open kitchen, perfect for entertaining with all the features desired by the modern chef including stainless steel appliances, full height cabinets with soft close door/drawers, quartz counters, and a large centre island. This floor features both a large dining room with west views, along with a spacious living room that connects to a huge 8’x16’ deck. Completing the main floor is a large 2 piece bathroom and laundry room. The upstairs features three large bedrooms, including a large master retreat with ensuite bathroom featuring a walk-in shower, two closets with built-ins, and more than enough room for a king size bed. An additional four piece bathroom completes the top floor. This townhouse is the ultimate in maintenance free living with affordable condo fees; enjoy the high quality low maintenance exterior featuring acrylic stucco with underlying 'Rainscreen' protection, stone, & Sagiwall vertical planks (ultra-premium European siding),triple-pane, argon filled low-e, aluminum clad windows. Interior conveniences include central air-conditioning, SMART thermostat controls, and high quality wood slat window coverings. A convenient location completes the package, located close to a natural ravine, ponds, walking paths, and located only minutes from the Tuscany LRT station. Please click on the 3D view to view in your own comfort to explore what this townhouse has to offer.... (id:22211)
The listing data above is provided under copyright by the Canada Real Estate Association.
The listing data is deemed reliable but is not guaranteed accurate by Canada Real Estate Association nor RealMaster.
MLS®, REALTOR® & associated logos are trademarks of The Canadian Real Estate Association.
Location
Province:
Alberta
City:
Calgary
Community:
Royal Oak
Room
Room
Level
Length
Width
Area
Primary Bedroom
Second
12.01
14.17
170.19
12.00 Ft x 14.17 Ft
기타
Second
6.76
6.50
43.90
6.75 Ft x 6.50 Ft
3pc Bathroom
Second
4.92
10.56
51.99
4.92 Ft x 10.58 Ft
침실
Second
9.42
11.09
104.42
9.42 Ft x 11.08 Ft
침실
Second
9.32
9.09
84.68
9.33 Ft x 9.08 Ft
4pc Bathroom
Second
4.92
8.76
43.11
4.92 Ft x 8.75 Ft
Furnace
Lower
8.07
4.49
36.28
8.08 Ft x 4.50 Ft
작은 홀
Lower
12.01
10.99
131.98
12.00 Ft x 11.00 Ft
기타
Lower
7.19
6.17
44.32
7.17 Ft x 6.17 Ft
세탁소
메인
3.08
5.51
17.00
3.08 Ft x 5.50 Ft
식사
메인
12.17
10.01
121.80
12.17 Ft x 10.00 Ft
주방
메인
13.48
13.85
186.69
13.50 Ft x 13.83 Ft
Pantry
메인
1.57
5.68
8.94
1.58 Ft x 5.67 Ft
2pc Bathroom
메인
6.59
4.99
32.89
6.58 Ft x 5.00 Ft
거실
메인
15.26
15.16
231.24
15.25 Ft x 15.17 Ft
기타
메인
15.49
7.74
119.90
15.50 Ft x 7.75 Ft
Book Viewing
Your feedback has been submitted.
Submission Failed! Please check your input and try again or contact us

