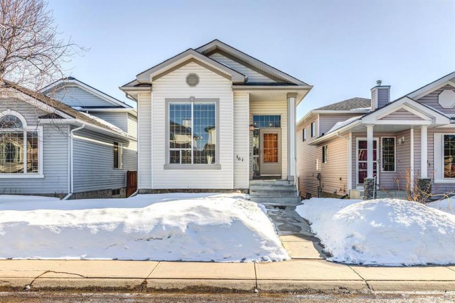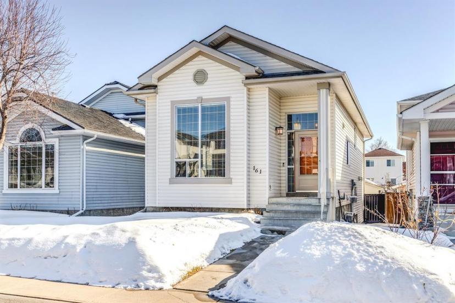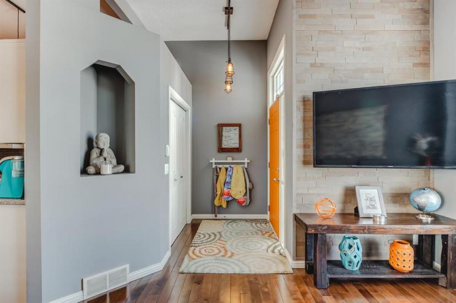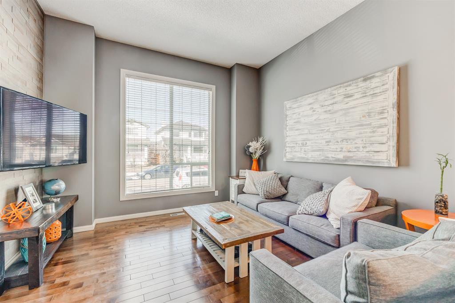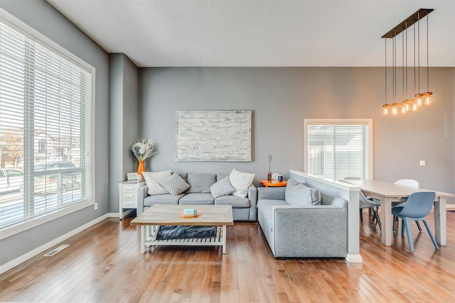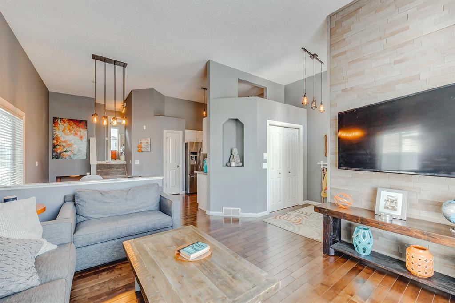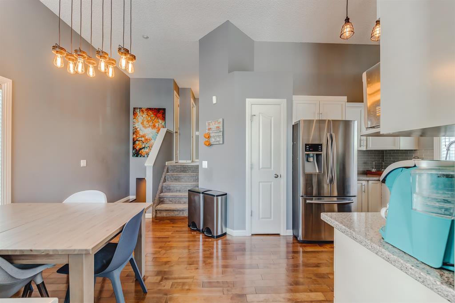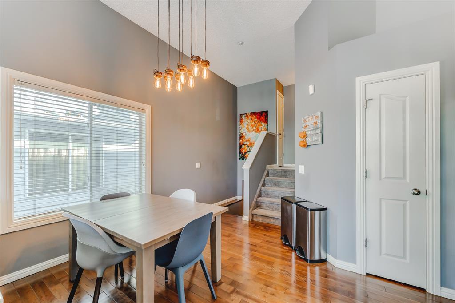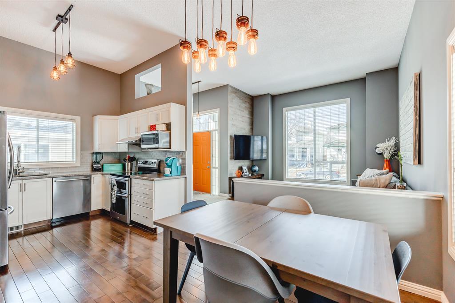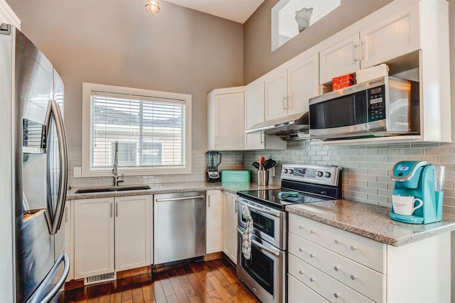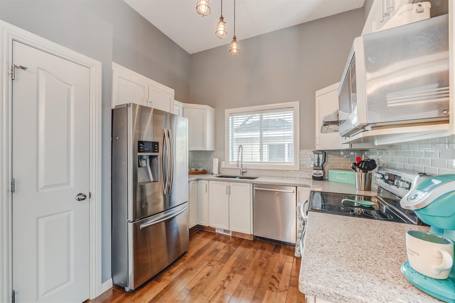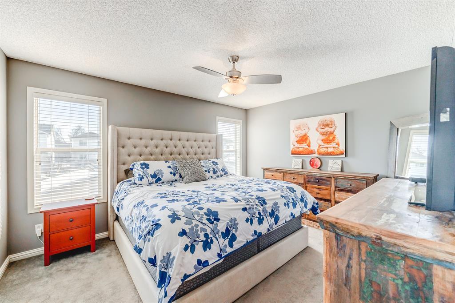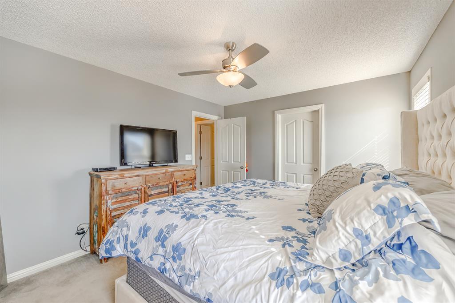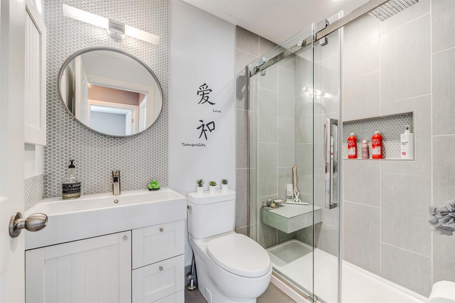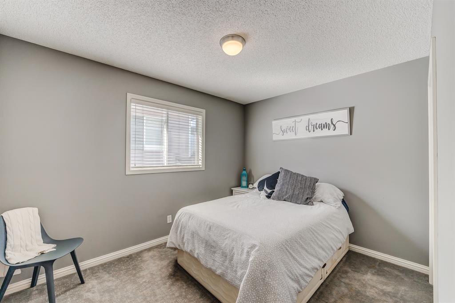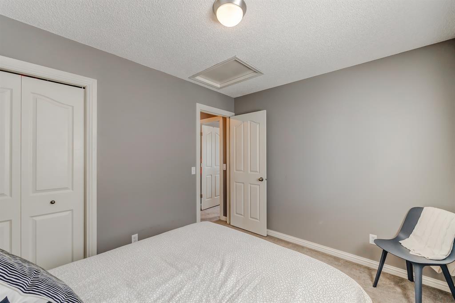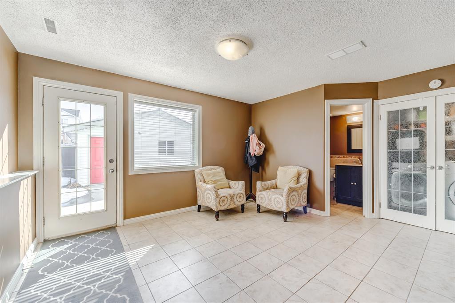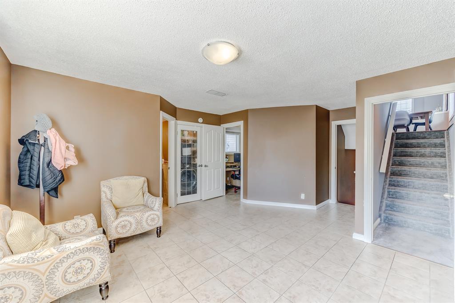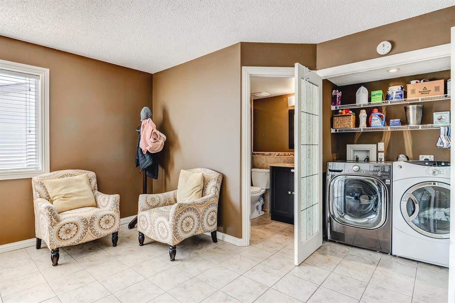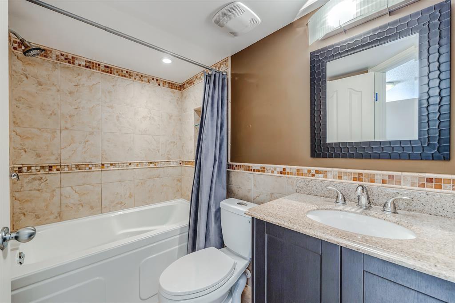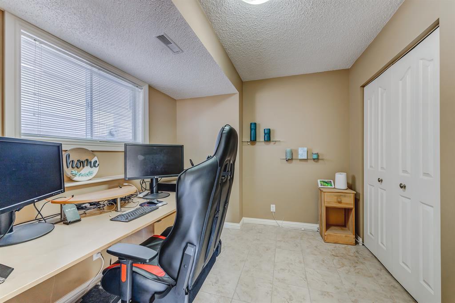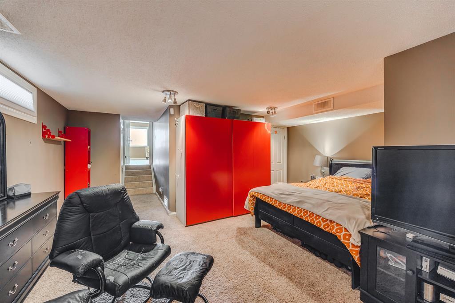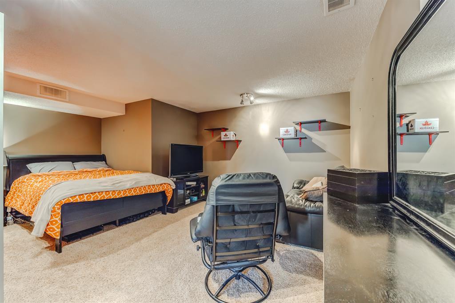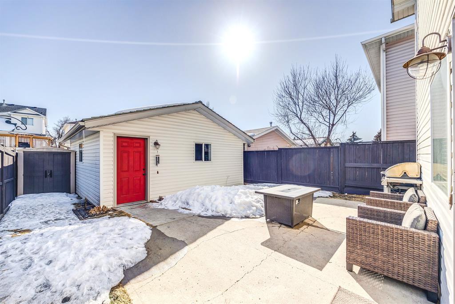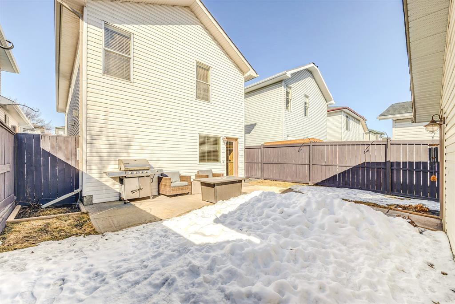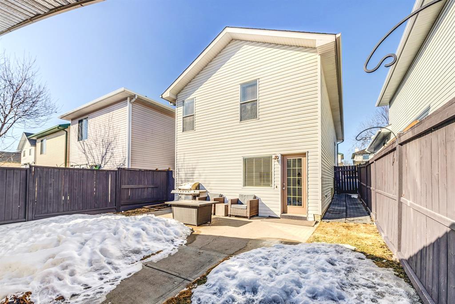- Alberta
- Calgary
161 Mt Allan Cir SE
CAD$525,000
CAD$525,000 호가
161 Mt Allan Cir SECalgary, Alberta, T2Z2S5
Delisted · Delisted ·
2+122| 1305.07 sqft
Listing information last updated on April 13th, 2023 at 12:20pm UTC.

Open Map
Log in to view more information
Go To LoginSummary
IDA2035305
StatusDelisted
소유권Freehold
Brokered ByMAXWELL ELITE REALTY
TypeResidential House,Detached
AgeConstructed Date: 1996
Land Size291 m2|0-4050 sqft
Square Footage1305.07 sqft
RoomsBed:2+1,Bath:2
Virtual Tour
Detail
Building
화장실 수2
침실수3
지상의 침실 수2
지하의 침실 수1
가전 제품Washer,Refrigerator,Dishwasher,Stove,Dryer,Microwave Range Hood Combo,Window Coverings,Garage door opener
Architectural Style4 Level
지하 개발Finished
지하실 유형Full (Finished)
건설 날짜1996
건축 자재Wood frame
스타일Detached
에어컨None
외벽Vinyl siding
난로False
바닥Carpeted,Hardwood,Tile
기초 유형Poured Concrete
화장실0
가열 방법Natural gas
난방 유형Forced air
내부 크기1305.07 sqft
총 완성 면적1305.07 sqft
유형House
토지
충 면적291 m2|0-4,050 sqft
면적291 m2|0-4,050 sqft
토지false
시설Playground
울타리유형Fence
Size Irregular291.00
주변
시설Playground
Zoning DescriptionR-C1N
Other
특성Back lane
Basement완성되었다,전체(완료)
FireplaceFalse
HeatingForced air
Remarks
Welcome to the coveted lake community of McKenzie Lake! Located in a quiet cul-de-sac, this FULLY FINISHED 3 BED & 2 BATH spacious 4-level split has been Updated/Renovated and is immaculate throughout featuring 1,744 Total Sq.Ft of living space. There has been several recent updates throughout the years such as the Wood Feature Wall, Bathroom Renovation, Edison Light Fixtures, Carpets and so much more. When you mix this in with the fact that the high efficiency furnace (new), shingles and hot water tank, the bones of the home have also been taken care of making this property simply MOVE IN READY! Needless to say, this home is surely going to impress! As you enter, you will be greeted by a bright foyer with an open-concept design right into the living room (with the stunning feature wall) and dining room, both with hardwood flooring, making it perfect for entertaining. With big bright windows and approx 12 ft ceilings this space has an abundance of natural light. Next you will love the kitchen, with ample cabinetry and counterspace for all your culinary needs. The kitchen received several upgrades including stone countertops and stainless steel appliances. Moving upstairs, you will find two big bedrooms and a recently updated 3-pc bathroom. The Primary Bedroom is a massive 156 sq.ft that can easily fit all of your bedroom furniture and even has a Walk-in Closet. The 3-piece bathroom was immaculately transformed into a beautiful tiled standing shower with a shower bench & niche, a stunning vanity and mirror along with a wonderful vanity to ceiling penny tile. Moving to the lower level, you'll find a spacious family room with large windows that you can utilize in anyway that you see fit. Here you will also find the 3rd bedroom that can operate as a flex/office room, an additional 4-pc bath and the Laundry Closet. The basement is fully finished featuring a massive Rec room that could be potentially converted into a 4th bedroom (requires an egress window) while maintai ning a good sized Rec Room. Finishing off the basement is a utility room and additional storage room, perfect for those seasonal items. Last but certainly not least is the fantastic backyard! Featuring a great concrete patio perfect for summertime barbeques, family gatherings, and an abundance of space for your pets and gardens (also pre-wired for a Hot Tub). Don't forget about the access to the Double Detached Garage that is spray foam insulated and drywalled that can house two cars and further storage. Do not miss this opportunity to own this stunning home in one of the most stunning neighbourhoods! (id:22211)
The listing data above is provided under copyright by the Canada Real Estate Association.
The listing data is deemed reliable but is not guaranteed accurate by Canada Real Estate Association nor RealMaster.
MLS®, REALTOR® & associated logos are trademarks of The Canadian Real Estate Association.
Location
Province:
Alberta
City:
Calgary
Community:
Mckenzie Lake
Room
Room
Level
Length
Width
Area
Recreational, Games
지하실
17.91
14.83
265.64
17.92 Ft x 14.83 Ft
Furnace
지하실
10.99
8.07
88.71
11.00 Ft x 8.08 Ft
4pc Bathroom
Lower
4.92
7.91
38.91
4.92 Ft x 7.92 Ft
침실
Lower
8.50
9.42
80.01
8.50 Ft x 9.42 Ft
가족
Lower
14.83
18.67
276.83
14.83 Ft x 18.67 Ft
3pc Bathroom
메인
4.92
7.51
36.97
4.92 Ft x 7.50 Ft
식사
메인
10.50
11.09
116.42
10.50 Ft x 11.08 Ft
주방
메인
8.50
10.01
85.03
8.50 Ft x 10.00 Ft
거실
메인
12.99
13.58
176.47
13.00 Ft x 13.58 Ft
침실
Upper
9.09
11.42
103.76
9.08 Ft x 11.42 Ft
Primary Bedroom
Upper
13.75
11.42
156.95
13.75 Ft x 11.42 Ft
Book Viewing
Your feedback has been submitted.
Submission Failed! Please check your input and try again or contact us

