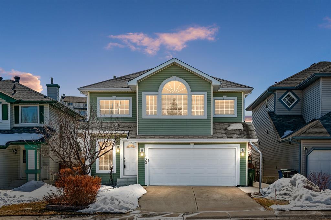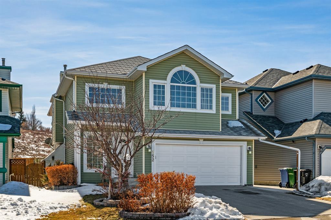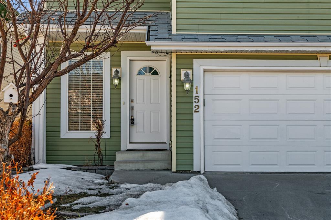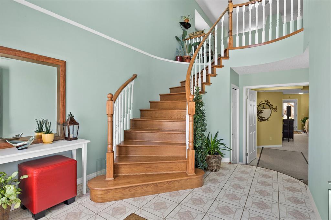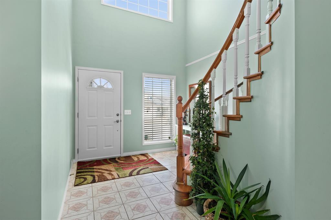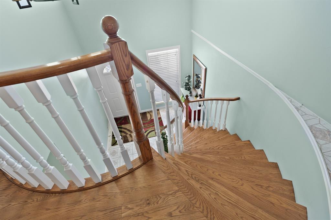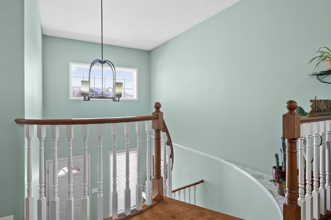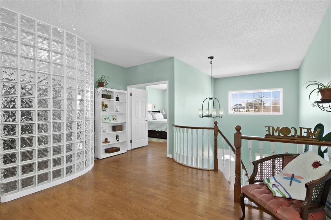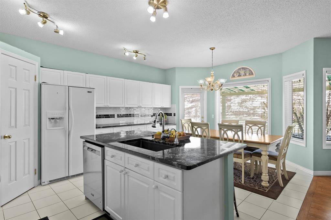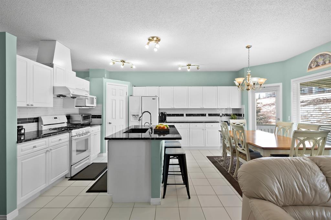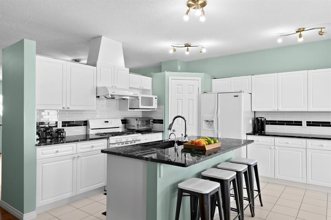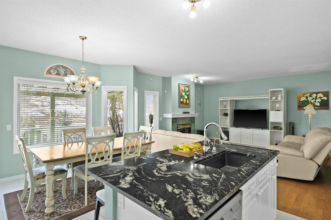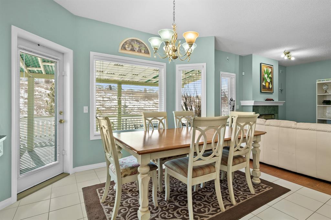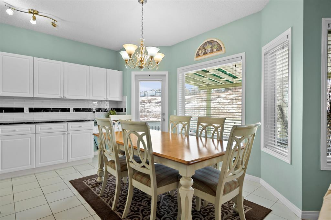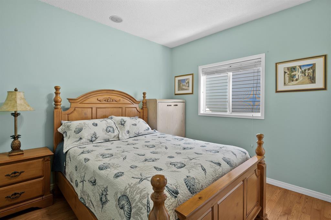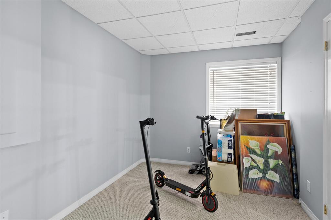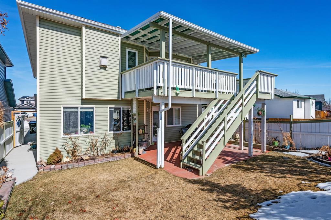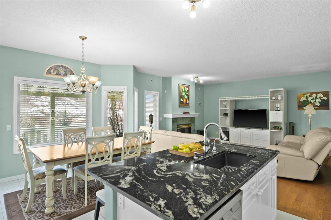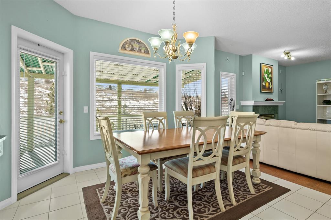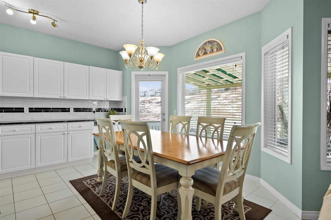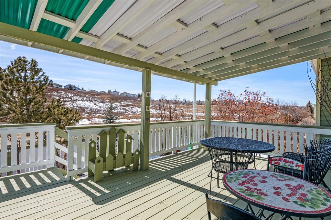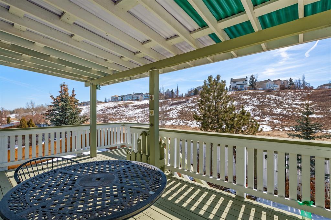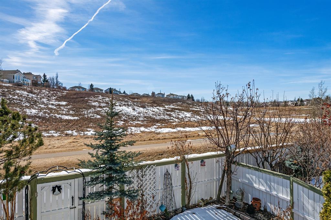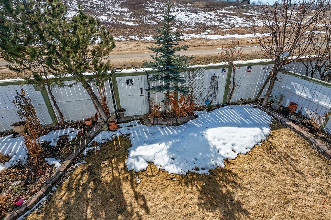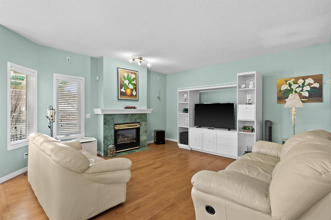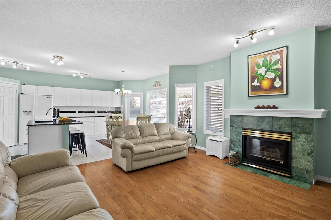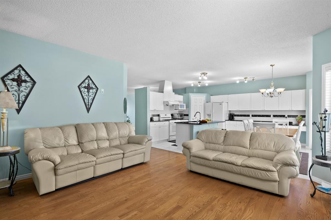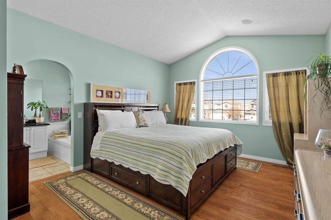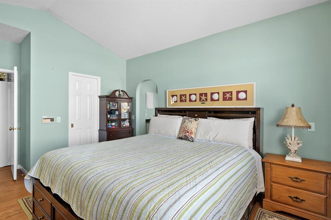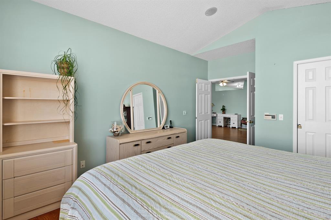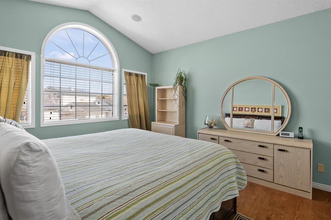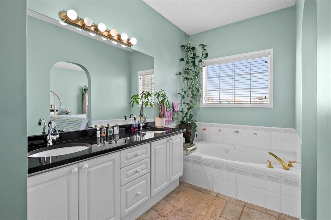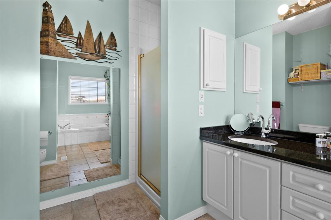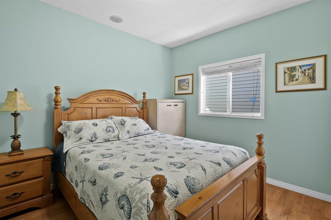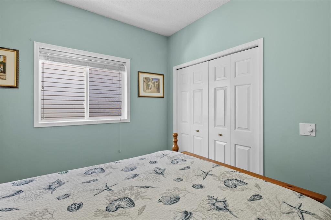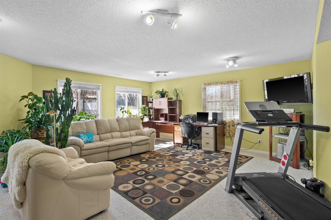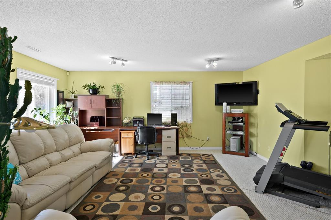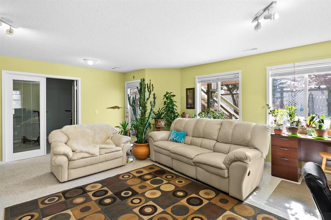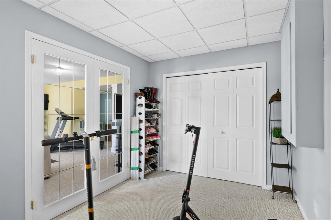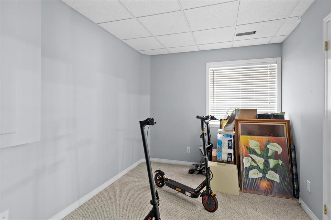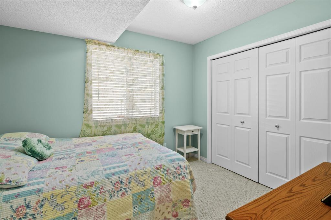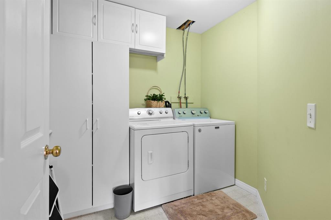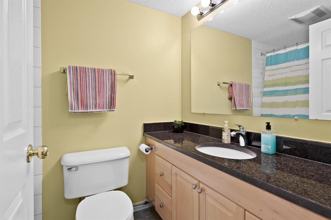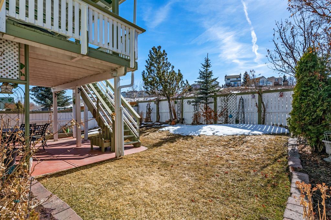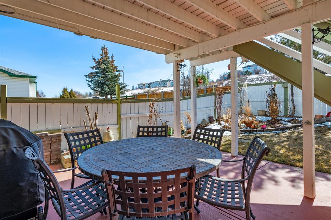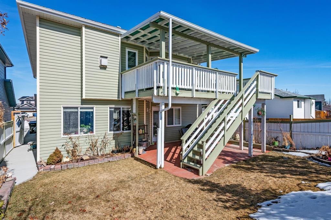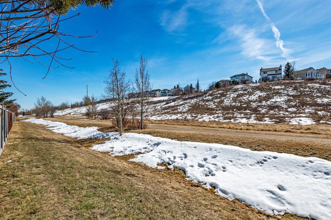- Alberta
- Calgary
152 Hidden Spring Close NW
CAD$699,900
CAD$699,900 호가
152 Hidden Spring Close NWCalgary, Alberta, T3A5J1
Delisted
434| 2544.13 sqft
Listing information last updated on Sat Jun 24 2023 11:20:08 GMT-0400 (Eastern Daylight Time)

Open Map
Log in to view more information
Go To LoginSummary
IDA2038280
StatusDelisted
소유권Freehold
Brokered ByCIR REALTY
TypeResidential House,Detached
AgeConstructed Date: 1994
Land Size393 m2|4051 - 7250 sqft
Square Footage2544.13 sqft
RoomsBed:4,Bath:3
Virtual Tour
Detail
Building
화장실 수3
침실수4
지상의 침실 수4
가전 제품Refrigerator,Oven - gas,Range - Gas,Dishwasher,Garburator,Window Coverings,Garage door opener,Washer & Dryer
지하실 유형See Remarks
건설 날짜1994
건축 자재Wood frame
스타일Detached
에어컨None
외벽Vinyl siding
난로True
난로수량1
바닥Carpeted,Ceramic Tile,Hardwood,Linoleum
기초 유형Poured Concrete
화장실0
가열 방법Natural gas
난방 유형Forced air
내부 크기2544.13 sqft
층2
총 완성 면적2544.13 sqft
유형House
토지
충 면적393 m2|4,051 - 7,250 sqft
면적393 m2|4,051 - 7,250 sqft
토지false
울타리유형Fence
풍경Garden Area,Landscaped,Lawn
Size Irregular393.00
주변
Zoning DescriptionR-C1
Other
특성Other,No neighbours behind,French door,Closet Organizers,No Animal Home,No Smoking Home
BasementSee Remarks
FireplaceTrue
HeatingForced air
Remarks
LOCATION LOCATION LOCATION! This beautiful four bedroom family home in the heart of Hidden Valley is not only perfectly located, but an absolute must see. This raised bungalow is situated on a quiet street, walking distance to all three schools, and backing onto a large green space with walking paths. From the moment you walk in you will appreciate the unique two story floor plan. Upon entering you are greeted with high ceilings, a beautiful staircase that leads you to the upper level. Upstairs there is an open area, ideal with ample room for a home office, or play area for the kids, many options for this gorgeous space. When entering the open concept kitchen and living area, you will immediately appreciate how bright it is, there are many windows allowing natural light to flood the this beautiful space. The kitchen is immaculate and well designed with white cabinets and dark granite counter tops, makes for the perfect contrast. The dining area is spacious, with more than enough room for an 8 person dining table. The open concept living area and kitchen is a dream for those that love to cook and entertain. The upper floor is also host to the master retreat. Large windows, a generous size bedroom, walk-in closet and a beautiful five piece master ensuite, granite counter tops with dual vanity sinks. On the lower level is a walk-out basement. A large laundry room, two bedrooms and a four piece bathroom. Functional practical and perfect for cozy movie nights a t home. On the lower level you walk out to the sunny south facing backyard, with a concrete pad, designed for outdoor entertaining and living. This yard is nothing short of amazing. Very private with the green space and paths behind. This home is situated on a large lot, with a beautiful upper deck., double attached garage, with a south facing back yard. This home has been cared for, and the pride of ownership is truly amazing! You do not want to miss your opportunity to live in beautiful Hidden Valley and own a four bedroom home that backs onto to a green space and walking and biking paths, walking distance to all three schools and located on a quiet street. This home has it all! Book your showing today! Visit the link to see a virtual tour of this beautiful family home! (id:22211)
The listing data above is provided under copyright by the Canada Real Estate Association.
The listing data is deemed reliable but is not guaranteed accurate by Canada Real Estate Association nor RealMaster.
MLS®, REALTOR® & associated logos are trademarks of The Canadian Real Estate Association.
Location
Province:
Alberta
City:
Calgary
Community:
Hidden Valley
Room
Room
Level
Length
Width
Area
침실
Second
8.66
12.57
108.84
8.67 Ft x 12.58 Ft
4pc Bathroom
Second
8.66
4.92
42.63
8.67 Ft x 4.92 Ft
5pc Bathroom
Second
8.66
13.25
114.80
8.67 Ft x 13.25 Ft
침실
Second
12.17
9.58
116.61
12.17 Ft x 9.58 Ft
식사
Second
13.16
9.09
119.56
13.17 Ft x 9.08 Ft
Great
Second
17.42
16.08
280.07
17.42 Ft x 16.08 Ft
거실
Second
15.68
16.99
266.52
15.67 Ft x 17.00 Ft
Primary Bedroom
Second
12.50
17.09
213.66
12.50 Ft x 17.08 Ft
4pc Bathroom
메인
4.82
6.99
33.70
4.83 Ft x 7.00 Ft
침실
메인
8.92
10.56
94.27
8.92 Ft x 10.58 Ft
가족
메인
19.82
22.83
452.50
19.83 Ft x 22.83 Ft
주방
Upper
13.25
9.91
131.33
13.25 Ft x 9.92 Ft
Book Viewing
Your feedback has been submitted.
Submission Failed! Please check your input and try again or contact us

