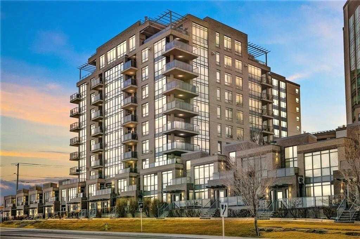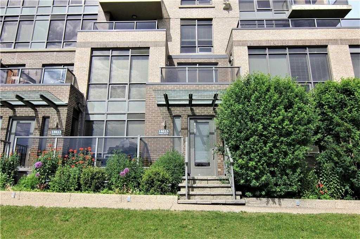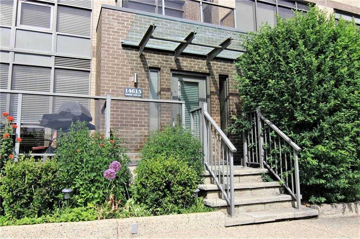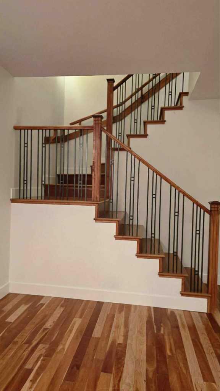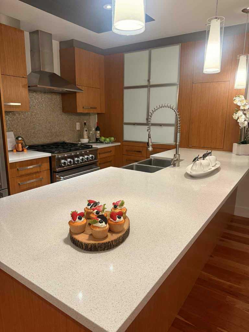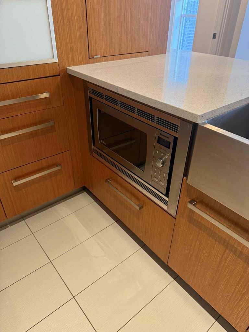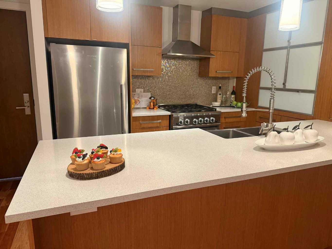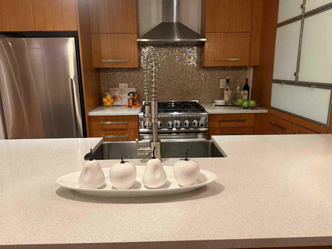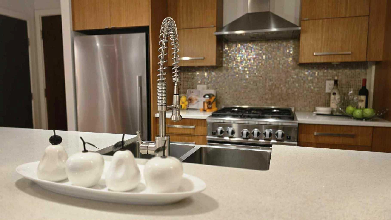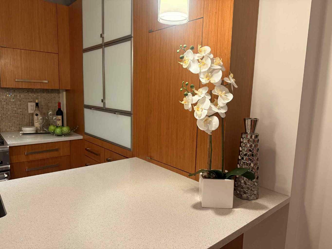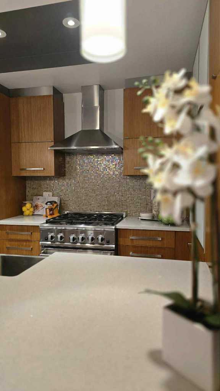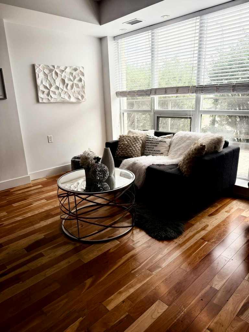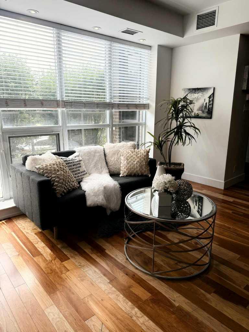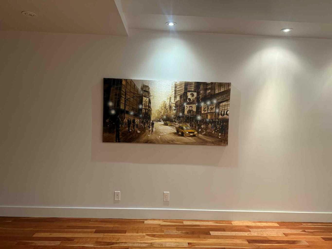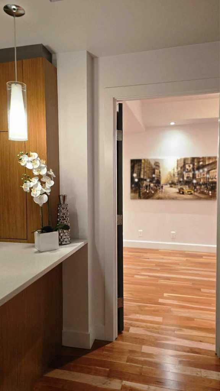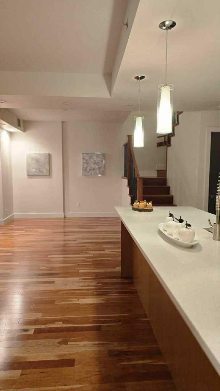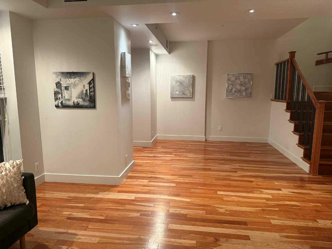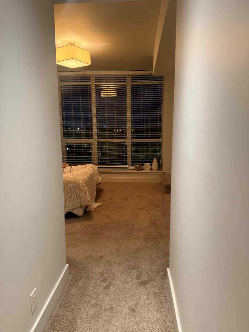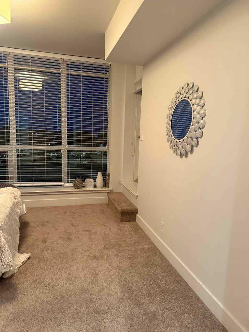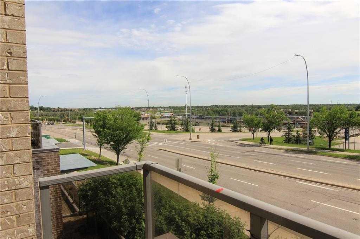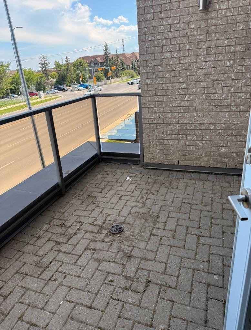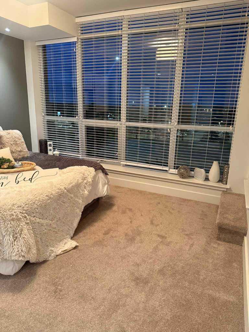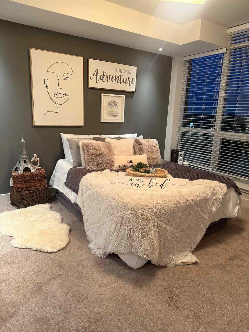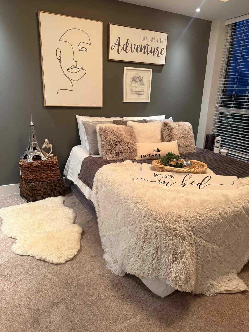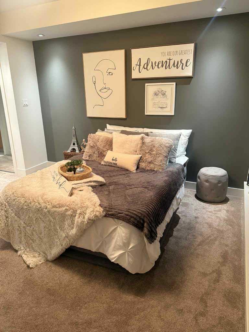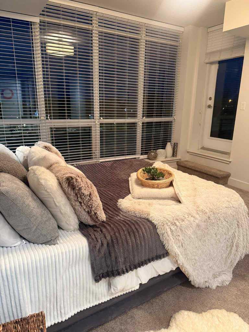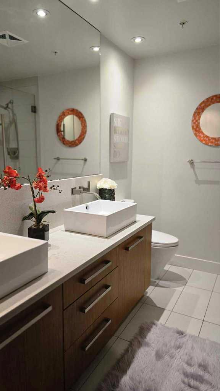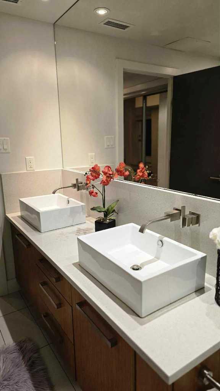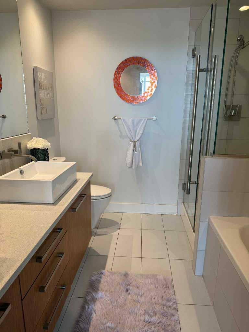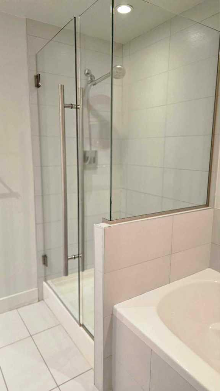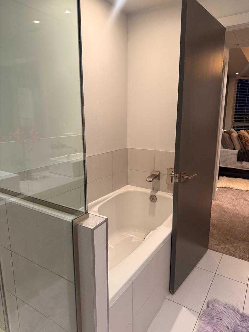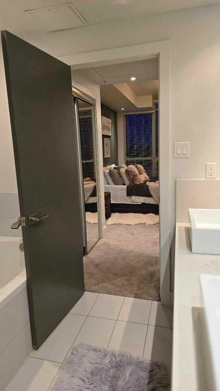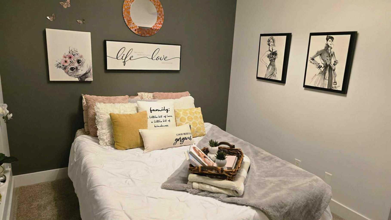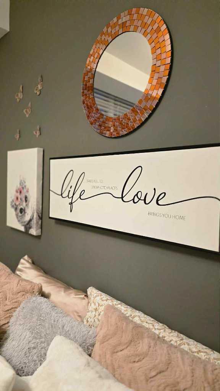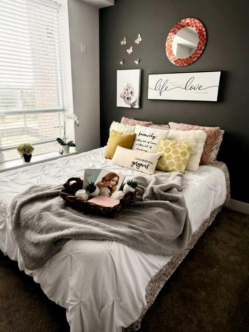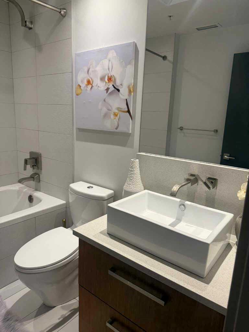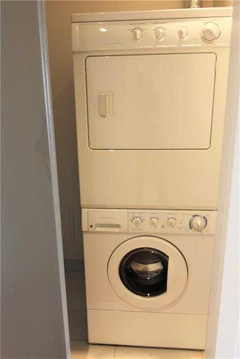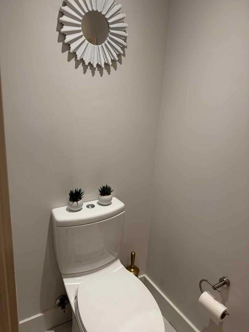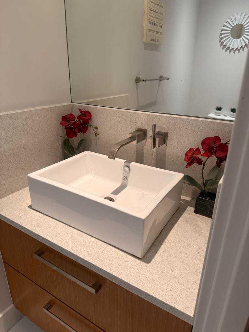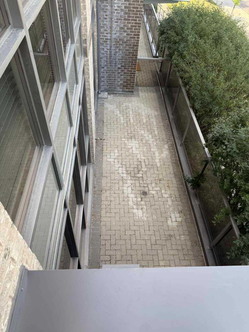- Alberta
- Calgary
14615 Shawnee Gate SW
CAD$388,888
CAD$388,888 호가
14615 Shawnee Gate SWCalgary, Alberta, T2Y0K4
Delisted · 만료 ·
332
Listing information last updated on Sun Aug 24 2025 02:15:11 GMT-0400 (Eastern Daylight Time)

Open Map
Log in to view more information
Go To LoginSummary
IDA2223689
Status만료
소유권개인
Possession90 Days / Neg
Brokered ByKIC Realty
Type주택 Row/Townhouse,Five Plus,2 Storey
AgeConstructed Date: 2009
RoomsBed:3,Bath:3
Maint Fee1240.17 / Monthly
Detail
Building
가전 제품Dishwasher,Dryer,Gas Stove,Range Hood,Refrigerator,Washer,Window Coverings
FlooringCarpet,Ceramic Tile,Hardwood
Foundation DetailsPoured Concrete
Lot FeaturesLandscaped,Low Maintenance Landscape
RoofMetal
Ensuite있음
Lot FeaturesLandscaped,Low Maintenance Landscape
Occupant TypeVacant
Condo NameZ-name Not Listed
가전 제품Dishwasher,Dryer,Gas Stove,Range Hood,Refrigerator,Washer,Window Coverings
Five Piece Ensuite Bath1
FlooringCarpet,Ceramic Tile,Hardwood
Foundation DetailsPoured Concrete
Four Piece Bath1
RoofMetal
침실No
Common Walls2+ Common Walls
Cooling중앙 에어컨
Patio And Porch FeaturesFront Porch
FencingNone
주차장
Parking FeaturesHeated Garage,Parkade,Stall,Titled
Parking Plan TypeTitled
주변
커뮤니티 특성Playground,Schools Nearby,Shopping Nearby,Street Lights,Walking/Bike Paths
Exterior FeaturesBalcony
Zoning DescriptionDC
커뮤니티 특성Playground,Schools Nearby,Shopping Nearby,Street Lights,Walking/Bike Paths
County Or ParishCalgary
Other
Association Fee1240.17
Association Fee FrequencyMonthly
Association Fee IncludesCommon Area Maintenance,난방,보험,Maintenance Grounds,주차장,Professional Management,Reserve Fund Contributions,하수도,Snow Removal,물
RestrictionsPet Restrictions or Board approval Required,Restrictive Covenant,Utility Right Of Way
Association Fee1240.17
Association Fee FrequencyMonthly
Association Fee IncludesCommon Area Maintenance,난방,보험,Maintenance Grounds,주차장,Professional Management,Reserve Fund Contributions,하수도,Snow Removal,물
Interior FeaturesKitchen Island,No Smoking Home,Open Floorplan,Quartz Counters,Separate Entrance
Laundry FeaturesIn Unit
Basement없음
HeatingFan Coil,천연 가스
Exposure동쪽
Remarks
PRICE REDUCTION - $16K off this amazing home in the heart of Shawnessy!!!
Welcome to one of the most desirable communities in the city, where style meets convenience! Just steps away from the C-TRAIN, Fish Creek Park, top-rated schools, shopping, and every amenity you could need—this location truly has it all. This beautifully upgraded 2-storey executive townhouse offers refined living with modern elegance. The open-concept main floor is bathed in natural light, showcasing rich hardwood floors and a seamless flow between the spacious living, dining, and kitchen areas. The gourmet kitchen is a chef’s dream with stainless steel appliances, quartz countertops, an abundance of cabinetry, and a functional L-shaped island with an eating bar—perfect for entertaining! A generously sized den and a stylish half bath complete the main level.
Upstairs, retreat to your private primary suite featuring a luxurious 5-piece ensuite, his-and-hers closets, and your own secluded balcony—ideal for morning coffee or evening relaxation. The second bedroom is equally impressive and serviced by a pristine 4-piece bath.
This unique unit offers dual access—a front entry leading to a charming street view and a rear exit with easy access to the building’s main lobby. Additional features include heated underground parking, a storage locker, and 2 TITLED PARKING STALLS which is very rare.
Immaculately maintained and thoughtfully designed, this stunning home is a must-see for anyone seeking the perfect blend of comfort, class, and convenience. This home is great for investors as well as last renters were paying $2950/mth plus utilities.
Don’t miss your chance to call Shawnee Gates home—schedule your private showing today!
The listing data is provided under copyright by Pillar 9™.
The listing data is deemed reliable but is not guaranteed accurate by Pillar 9™ nor RealMaster.
Location
Province:
Alberta
City:
Calgary
Community:
Shawnee slopes
Room
Room
Level
Length
Width
Area
Living Room
메인
13.42
10.67
143.11
주방
메인
10.67
9.75
104.00
Hall
메인
3.75
5.50
20.63
Dining Room
메인
12.17
10.08
122.68
Entrance
메인
7.50
8.08
60.63
침실
메인
9.25
20.75
191.94
4pc Bathroom
Upper
8.08
5.83
47.15
세탁소
Upper
3.83
5.33
20.44
침실
Upper
11.08
9.08
100.67
Bedroom - Primary
Upper
12.67
12.33
156.22
Walk-In Closet
Upper
7.92
5.42
42.88
5pc Ensuite bath
Upper
7.83
9.00
70.50
발코니
메인
9.92
7.17
71.07
2pc Bathroom
메인
3.08
7.08
21.84
Book Viewing
Your feedback has been submitted.
Submission Failed! Please check your input and try again or contact us

