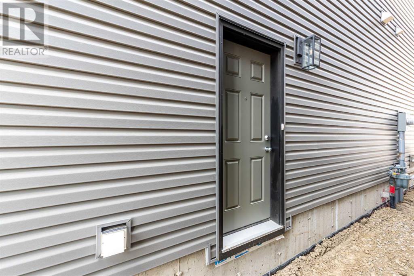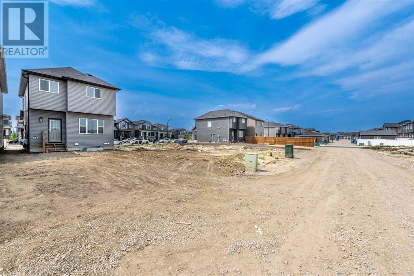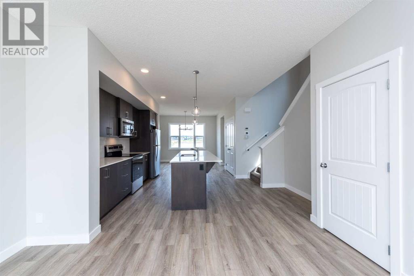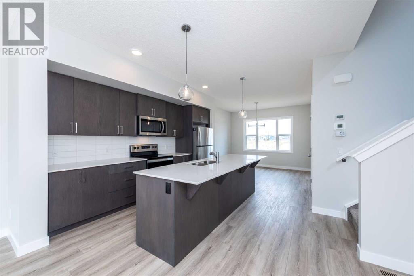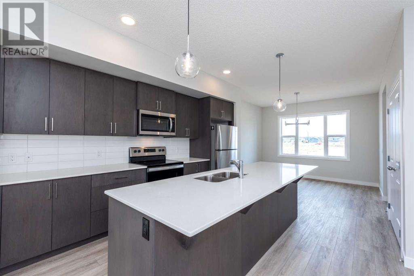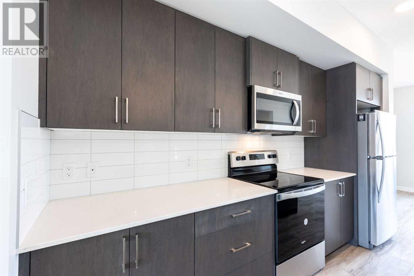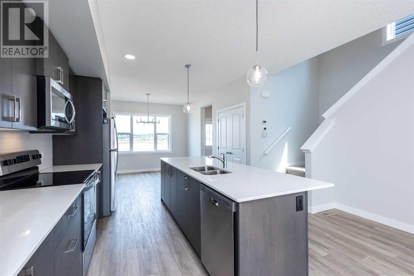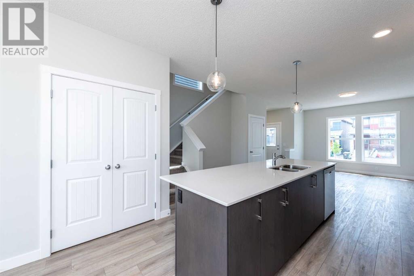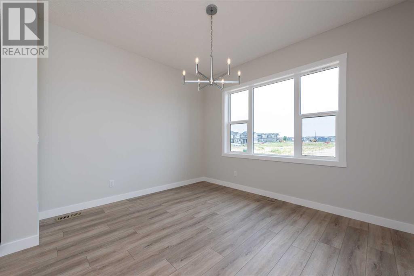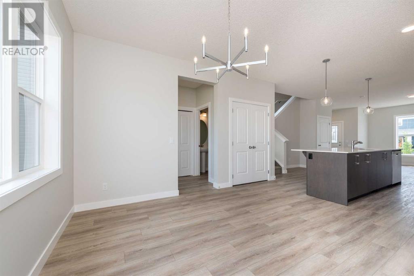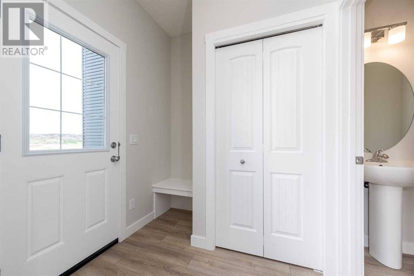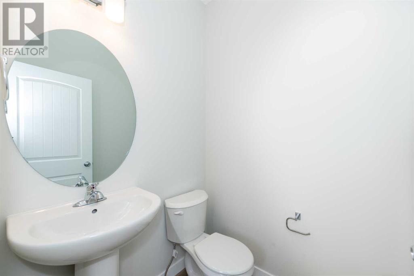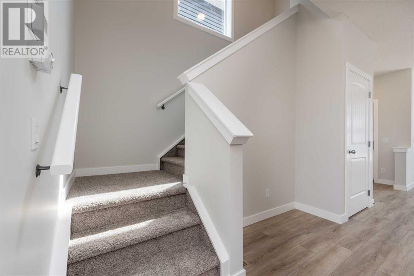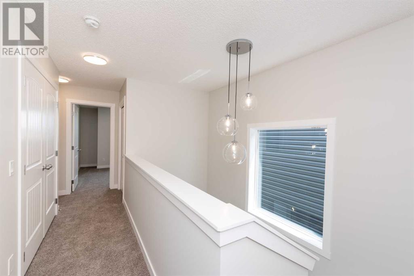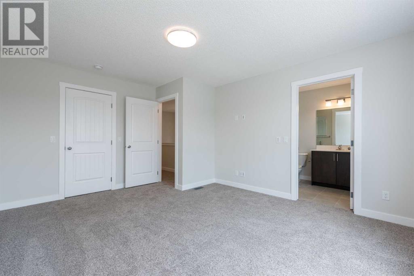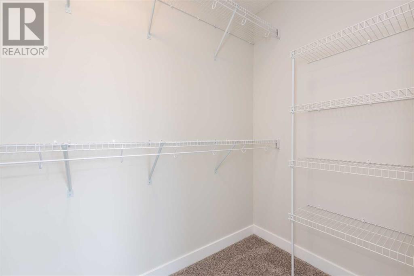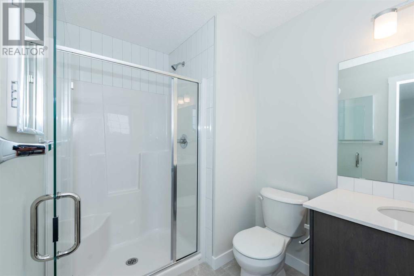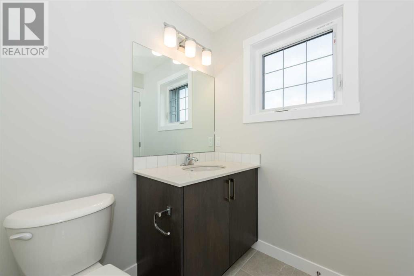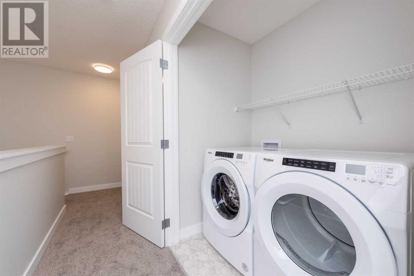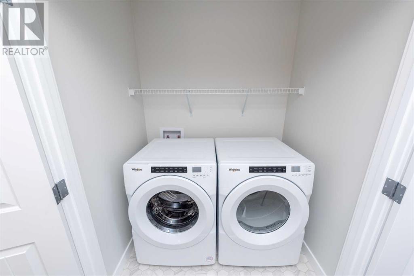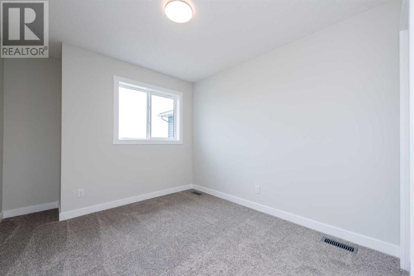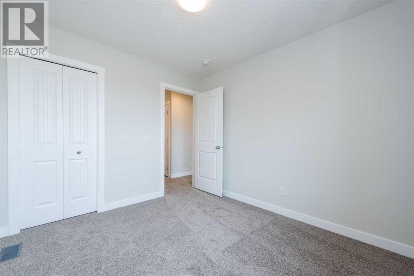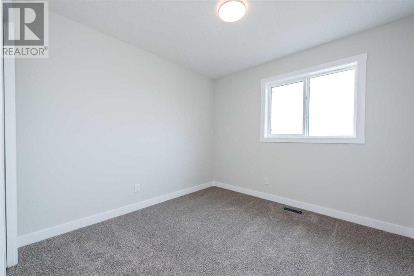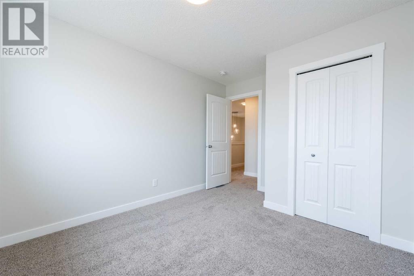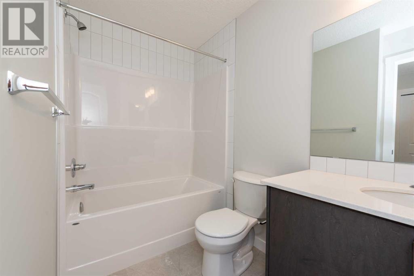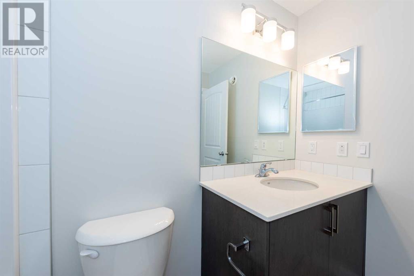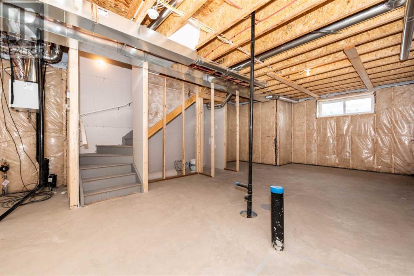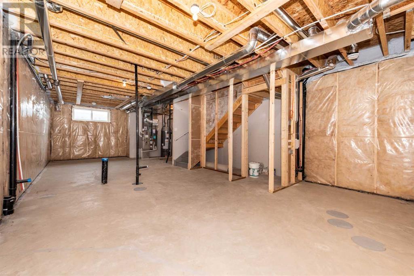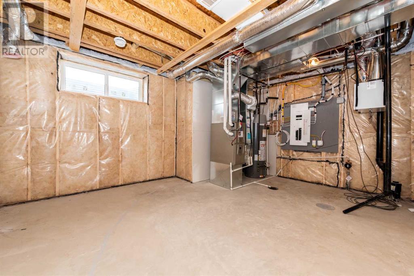- Alberta
- Calgary
140 Legacy Glen Pl SE
CAD$635,000
CAD$635,000 호가
140 Legacy Glen Place SECalgary, Alberta, T2X4T5
Delisted · Delisted ·
332| 1579.03 sqft
Listing information last updated on Sun Sep 15 2024 02:00:48 GMT-0400 (Eastern Daylight Time)

Open Map
Log in to view more information
Go To LoginSummary
IDA2155215
StatusDelisted
소유권Freehold
Brokered ByGreater Calgary Real Estate
TypeResidential House,Detached
Age New building
Land Size2794 sqft|0-4050 sqft
Square Footage1579.03 sqft
RoomsBed:3,Bath:3
Virtual Tour
Detail
Building
화장실 수3
침실수3
지상의 침실 수3
건축 연한New building
시설Other
가전 제품Refrigerator,Cooktop - Electric,Dishwasher,Microwave,Washer & Dryer
지하 개발Unfinished
지하실 특징Separate entrance
지하실 유형Full (Unfinished)
건축 자재Poured concrete,Wood frame
스타일Detached
에어컨None
외벽Concrete,Vinyl siding
난로False
바닥Tile,Vinyl Plank
기초 유형Poured Concrete
화장실1
가열 방법Natural gas
난방 유형Forced air
내부 크기1579.03 sqft
층2
총 완성 면적1579.03 sqft
유형House
토지
충 면적2794 sqft|0-4,050 sqft
면적2794 sqft|0-4,050 sqft
토지false
시설Park,Playground,Schools,Shopping
울타리유형Not fenced
Size Irregular2794.00
Other
Parking Pad
주변
시설Park,Playground,Schools,Shopping
Zoning DescriptionR-1N
Other
특성Other,No Animal Home,No Smoking Home
Basement미완료,Separate entrance,전체(미완료)
FireplaceFalse
HeatingForced air
Remarks
Brand New QUICK POSSESSION home has a total of 1,580 SQ FT with 3 bedrooms and 2.5 bathrooms and is completed and ready for you to move in. The main floor open floor plan features luxury vinyl plank throughout and includes a large living room, a dining area, and centre kitchen. The kitchen features an island with breakfast bar seating, herringbone backsplash, quartz countertops, a walk-in pantry; Whirlpool stainless steel appliances including an electric range, refrigerator, microwave, and dishwasher. The kitchen opens to the rear dining area with a 2 pc bathroom, a small mudroom, and a coat closet off the back entrance. Upstairs there is a spacious primary bedroom with a walk-in closet, and 3 pc ensuite with a shower; 2 additional bedrooms; 3 pc main bathroom; a stacked laundry and a linen closet. The unfinished basement with side entrance is ready for development with bathroom and washer/dryer plumbing already roughed in. Situated in the community of Legacy, this home is close to parks, pathways, shops, schools, and a short commute to Macleod Trail, Stoney Trail, and Deerfoot Trail (QE II). (id:22211)
The listing data above is provided under copyright by the Canada Real Estate Association.
The listing data is deemed reliable but is not guaranteed accurate by Canada Real Estate Association nor RealMaster.
MLS®, REALTOR® & associated logos are trademarks of The Canadian Real Estate Association.
Location
Province:
Alberta
City:
Calgary
Community:
Legacy
Room
Room
Level
Length
Width
Area
2pc Bathroom
메인
4.99
4.82
24.05
5.00 Ft x 4.83 Ft
기타
메인
11.68
10.33
120.71
11.67 Ft x 10.33 Ft
주방
메인
14.99
13.75
206.11
15.00 Ft x 13.75 Ft
거실
메인
12.99
15.09
196.08
13.00 Ft x 15.08 Ft
3pc Bathroom
Upper
6.00
9.19
55.15
6.00 Ft x 9.17 Ft
4pc Bathroom
Upper
5.84
8.92
52.11
5.83 Ft x 8.92 Ft
침실
Upper
9.42
12.17
114.61
9.42 Ft x 12.17 Ft
침실
Upper
9.32
12.17
113.41
9.33 Ft x 12.17 Ft
Primary Bedroom
Upper
12.76
14.83
189.26
12.75 Ft x 14.83 Ft
Book Viewing
Your feedback has been submitted.
Submission Failed! Please check your input and try again or contact us


