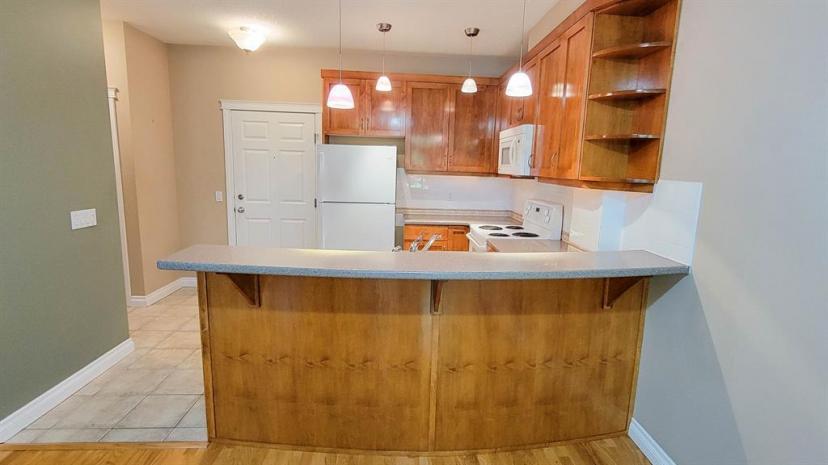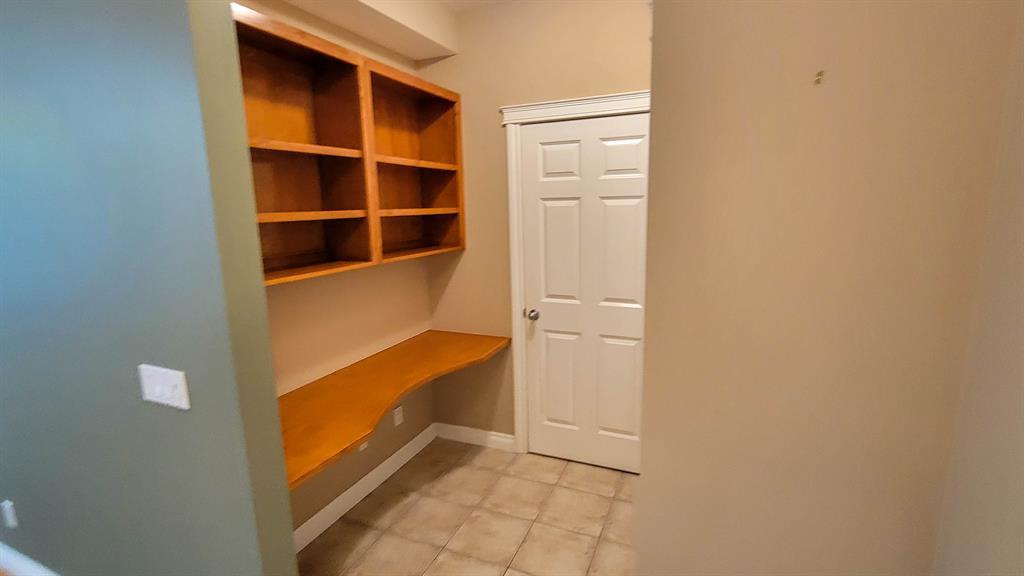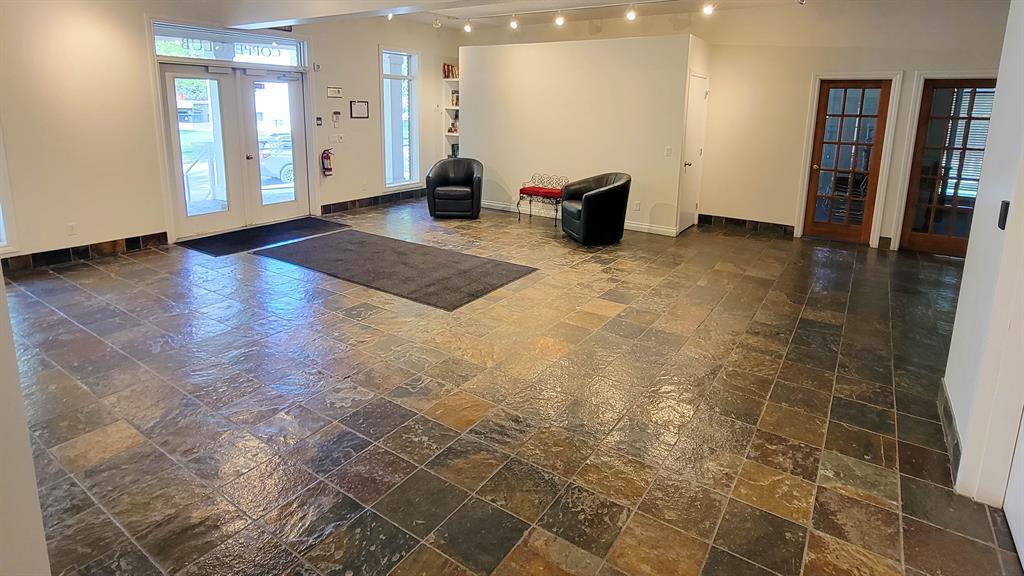- Alberta
- Calgary
14 Hemlock Cres SW
CAD$262,900
CAD$262,900 호가
5202 14 Hemlock Cres SWCalgary, Alberta, T3C2Z1
Delisted · Delisted ·
111| 659.2 sqft
Listing information last updated on June 14th, 2023 at 2:29am UTC.

Open Map
Log in to view more information
Go To LoginSummary
IDA2051812
StatusDelisted
소유권Condominium/Strata
Brokered ByRE/MAX REAL ESTATE (CENTRAL)
TypeResidential Apartment
AgeConstructed Date: 2004
Land SizeUnknown
Square Footage659.2 sqft
RoomsBed:1,Bath:1
Maint Fee393.76 / Monthly
Maint Fee Inclusions
Detail
Building
화장실 수1
침실수1
지상의 침실 수1
시설Car Wash,Clubhouse,Exercise Centre,Guest Suite,Party Room,Recreation Centre
가전 제품Washer,Refrigerator,Dishwasher,Stove,Dryer,Window Coverings
건설 날짜2004
건축 자재Wood frame
스타일Attached
에어컨None
외벽Brick,Stucco
난로True
난로수량1
바닥Carpeted,Laminate,Tile
화장실0
난방 유형In Floor Heating
내부 크기659.2 sqft
층4
총 완성 면적659.2 sqft
유형Apartment
토지
면적Unknown
토지false
시설Park,Playground
주변
시설Park,Playground
커뮤니티 특성Pets Allowed With Restrictions
Zoning DescriptionM-C2 d129
기타
특성No Animal Home,No Smoking Home,Guest Suite,Parking
FireplaceTrue
HeatingIn Floor Heating
Unit No.5202
Prop MgmtKeystone Grey
Remarks
Welcome to 5202, 14 Hemlock Crescent SW. Beautiful home in desirable Spruce Cliff. This spacious 1-bedroom unit is located on the second floor of Copperwood II with a west facing deck. The kitchen features maple cabinets, ceramic tiled floor, and a convenient breakfast bar. The spacious living room/dining area combination has wood laminate floors and a corner gas fireplace. The large primary bedroom suite contains a walk-in closet and a big 4-piece bathroom. Completing the layout is the in-suite laundry and a handy den area. The Copperclub amenities building has a complete exercise facility and a party room. In the parking level is a car wash, the assigned storage locker and the titled parking stall located close to the elevator. Located close to shopping, restaurants, LRT, Shaganappi golf course, and the Bow River Pathways. Bright, Clean and move in ready. (id:22211)
The listing data above is provided under copyright by the Canada Real Estate Association.
The listing data is deemed reliable but is not guaranteed accurate by Canada Real Estate Association nor RealMaster.
MLS®, REALTOR® & associated logos are trademarks of The Canadian Real Estate Association.
Location
Province:
Alberta
City:
Calgary
Community:
Spruce Cliff
Room
Room
Level
Length
Width
Area
4pc Bathroom
메인
10.93
4.92
53.77
10.92 Ft x 4.92 Ft
주방
메인
11.15
9.32
103.94
11.17 Ft x 9.33 Ft
Primary Bedroom
메인
11.52
10.93
125.81
11.50 Ft x 10.92 Ft
Living/Dining
메인
11.15
19.00
211.90
11.17 Ft x 19.00 Ft
세탁소
메인
7.09
4.92
34.88
7.08 Ft x 4.92 Ft
작은 홀
메인
5.51
5.18
28.57
5.50 Ft x 5.17 Ft
기타
메인
6.92
4.99
34.52
6.92 Ft x 5.00 Ft
Book Viewing
Your feedback has been submitted.
Submission Failed! Please check your input and try again or contact us


































































