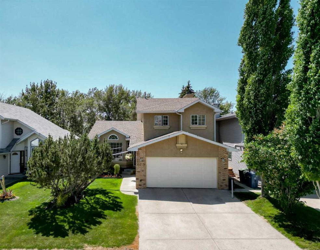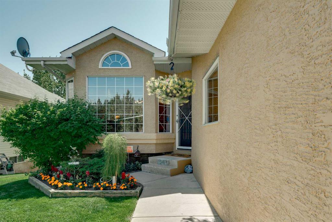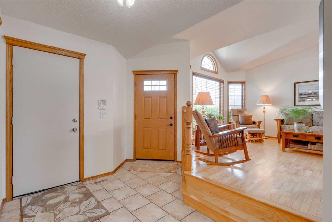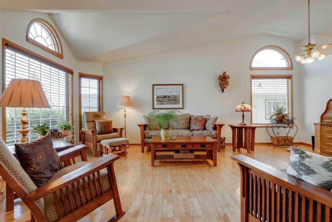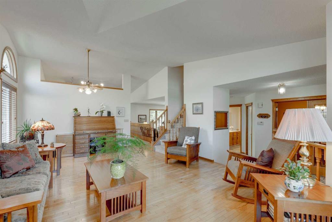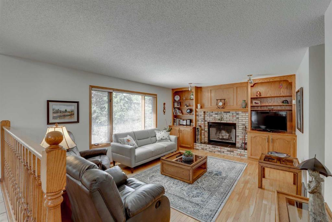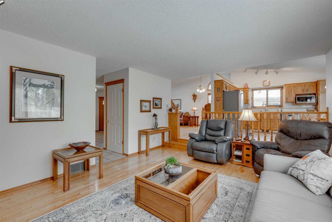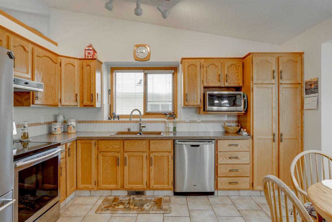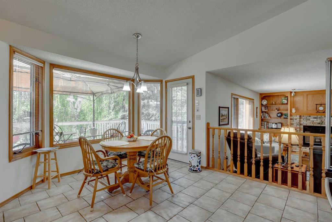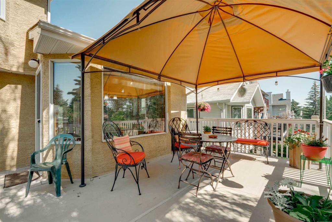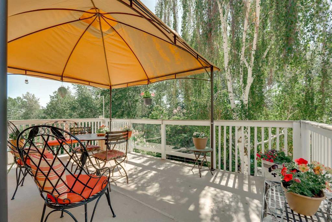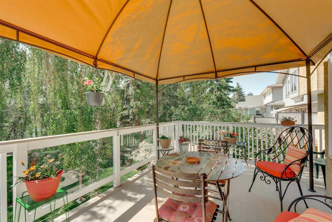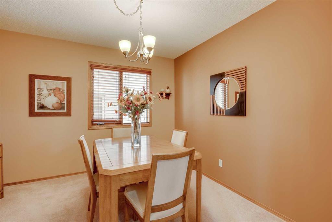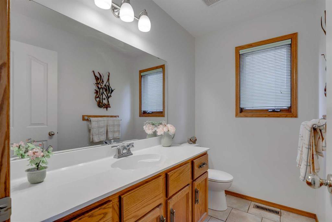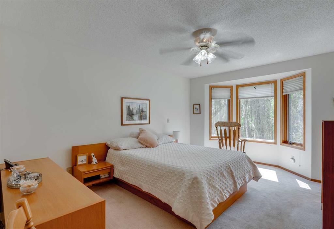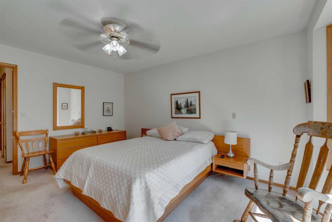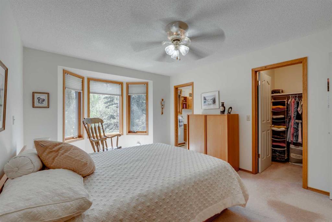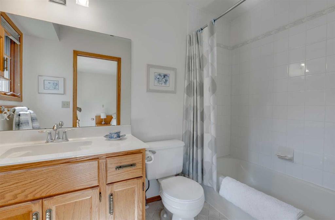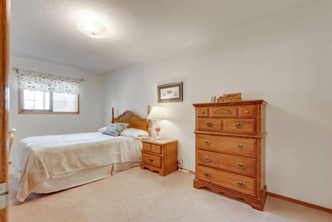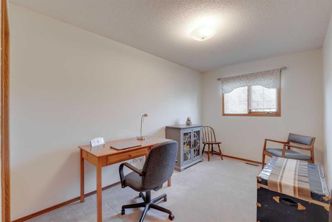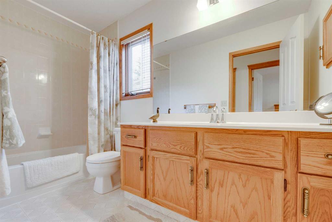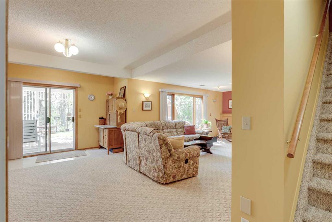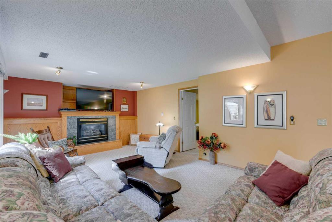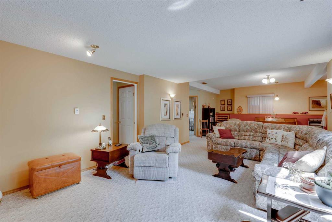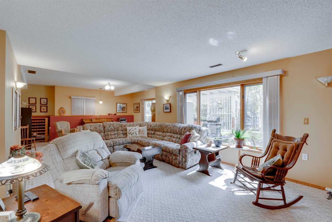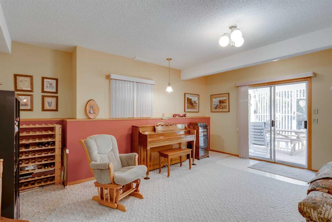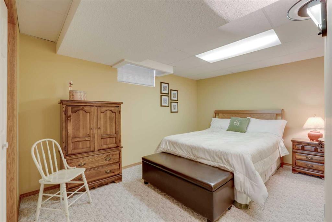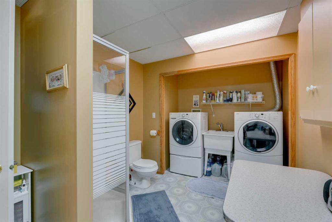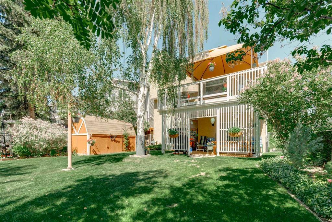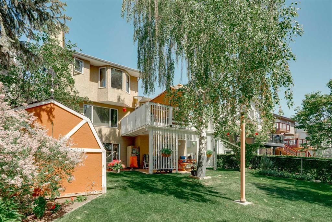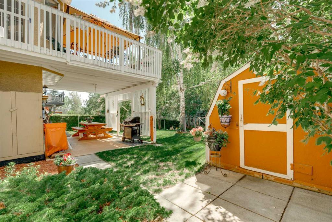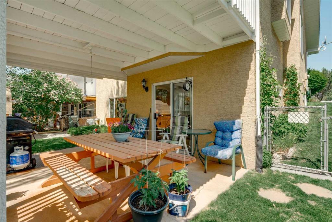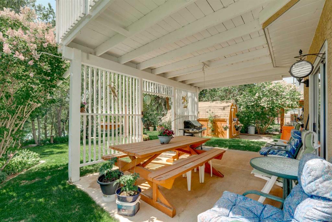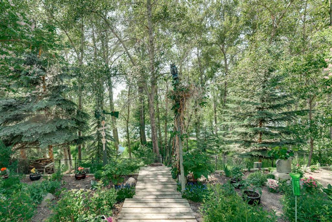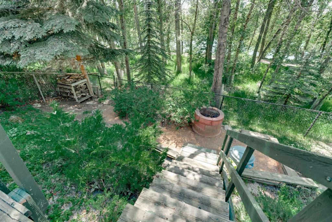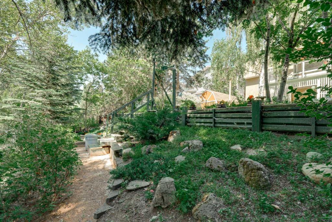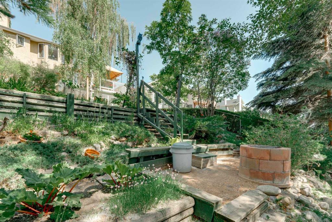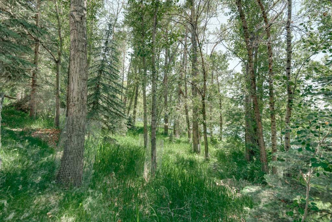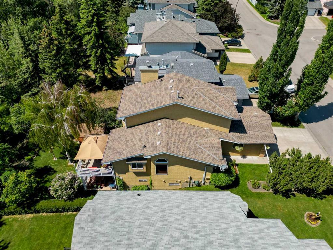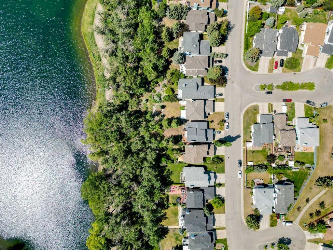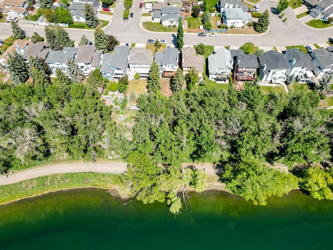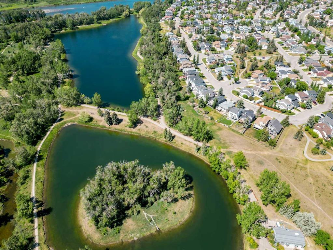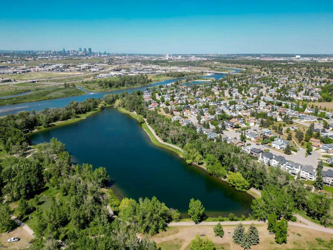- Alberta
- Calgary
135 Riverside Close SE
CAD$750,000
CAD$750,000 호가
135 Riverside Close SECalgary, Alberta, T2C3M7
Delisted · Delisted ·
3+142| 1904.73 sqft
Listing information last updated on Tue Jun 13 2023 02:30:53 GMT-0400 (Eastern Daylight Time)

Open Map
Log in to view more information
Go To LoginSummary
IDA2053987
StatusDelisted
소유권Freehold
Brokered ByRE/MAX REALTY PROFESSIONALS
TypeResidential House,Detached
AgeConstructed Date: 1989
Land Size584 m2|4051 - 7250 sqft
Square Footage1904.73 sqft
RoomsBed:3+1,Bath:4
Virtual Tour
Detail
Building
화장실 수4
침실수4
지상의 침실 수3
지하의 침실 수1
가전 제품Washer,Refrigerator,Dishwasher,Stove,Dryer,Microwave,Hood Fan
지하 개발Finished
지하실 특징Walk out
지하실 유형Unknown (Finished)
건설 날짜1989
건축 자재Wood frame
스타일Detached
에어컨None
외벽Brick,Stucco
난로True
난로수량2
바닥Carpeted,Ceramic Tile,Hardwood,Other
기초 유형Poured Concrete
화장실1
난방 유형Forced air
내부 크기1904.73 sqft
층2
총 완성 면적1904.73 sqft
유형House
토지
충 면적584 m2|4,051 - 7,250 sqft
면적584 m2|4,051 - 7,250 sqft
토지false
시설Park,Playground
울타리유형Fence
풍경Fruit trees,Garden Area,Landscaped,Lawn
Size Irregular584.00
주변
시설Park,Playground
Zoning DescriptionR-C1
Other
특성Treed,No neighbours behind
Basement완성되었다,워크아웃,알 수 없음(완료 됨)
FireplaceTrue
HeatingForced air
Remarks
UNBEATABLE LOCATION - BACKING DIRECTLY ONTO CARBURN PARK/POND. Rarely do homes with this location come on the market. This 1900 sq.ft. original owner home is freshly painted and boasts hardwood flooring throughout the main floor, vaulted ceilings in the living room and dining room, spacious kitchen with updated counter tops, stainless steel appliances and eating area with door to the large deck with views of your “backyard oasis”. The family room includes a wood burning fireplace and a den (currently being used for a formal dining room) and 2 piece bath complete the main level. Upstairs features the primary retreat with walk-in closet and ensuite, 2 additional bedrooms that are both a great size and the main bathroom. The walk out basement is developed with a large rec room with gas fireplace, 4th bedroom, full bath, laundry and plenty of storage. The backyard has been extensively landscaped, is well treed and includes a lower fire pit area that is private and has views of the pond. This home has been very well maintained and cared for and also includes has a new front door and garage door. Located on a quiet street, just minutes to the amenities of Quarry Park and with easy access to Deerfoot & Glenmore Trail, this home truly is in an exceptional location and must be seen to be appreciated! (id:22211)
The listing data above is provided under copyright by the Canada Real Estate Association.
The listing data is deemed reliable but is not guaranteed accurate by Canada Real Estate Association nor RealMaster.
MLS®, REALTOR® & associated logos are trademarks of The Canadian Real Estate Association.
Location
Province:
Alberta
City:
Calgary
Community:
Riverbend
Room
Room
Level
Length
Width
Area
Recreational, Games
지하실
29.82
13.48
402.14
29.83 Ft x 13.50 Ft
침실
지하실
13.68
10.50
143.63
13.67 Ft x 10.50 Ft
3pc Bathroom
지하실
NaN
Measurements not available
세탁소
지하실
NaN
Measurements not available
거실
메인
14.99
12.50
187.42
15.00 Ft x 12.50 Ft
식사
메인
12.66
8.99
113.84
12.67 Ft x 9.00 Ft
주방
메인
15.16
14.01
212.34
15.17 Ft x 14.00 Ft
가족
메인
16.99
13.32
226.37
17.00 Ft x 13.33 Ft
작은 홀
메인
11.32
10.50
118.83
11.33 Ft x 10.50 Ft
2pc Bathroom
메인
NaN
Measurements not available
Primary Bedroom
Upper
16.34
11.68
190.83
16.33 Ft x 11.67 Ft
4pc Bathroom
Upper
NaN
Measurements not available
침실
Upper
17.49
10.01
174.98
17.50 Ft x 10.00 Ft
침실
Upper
13.48
8.50
114.58
13.50 Ft x 8.50 Ft
4pc Bathroom
Upper
NaN
Measurements not available
Book Viewing
Your feedback has been submitted.
Submission Failed! Please check your input and try again or contact us

