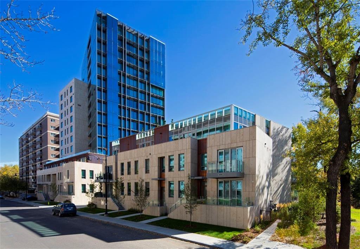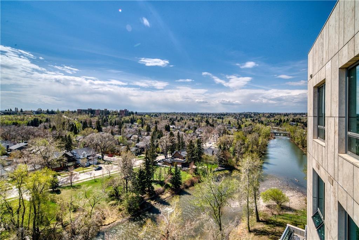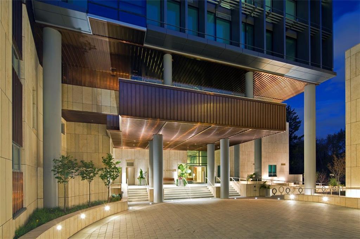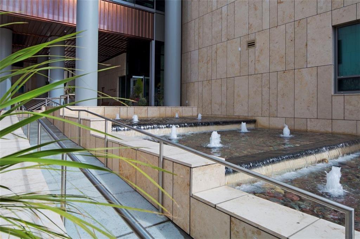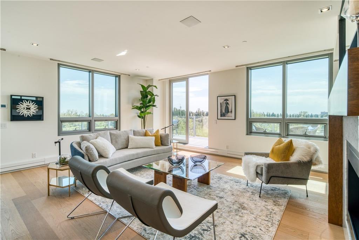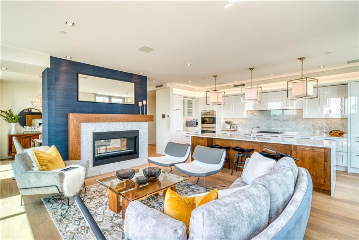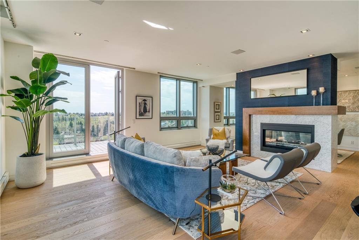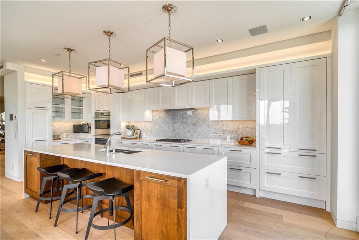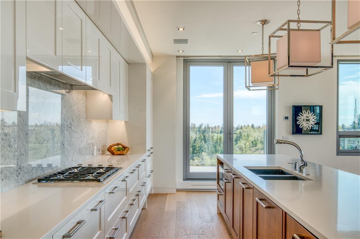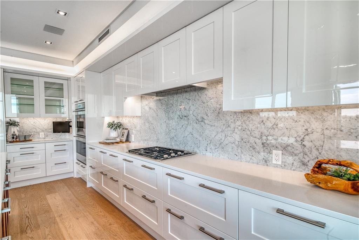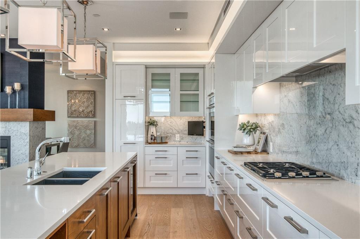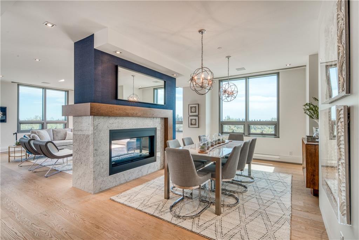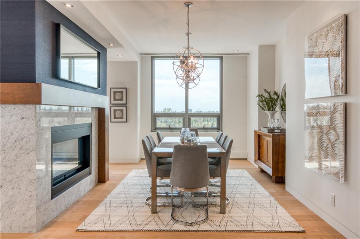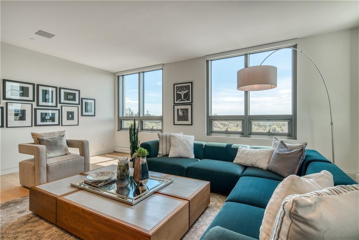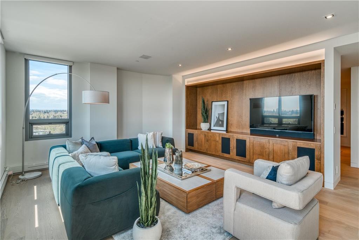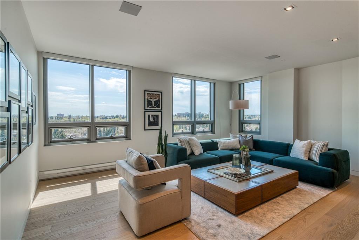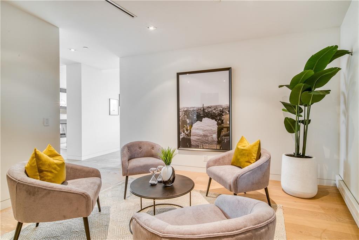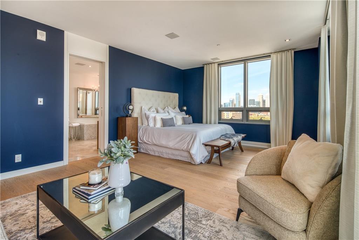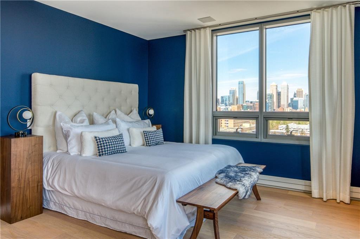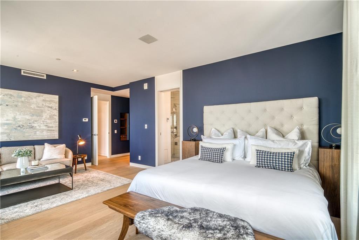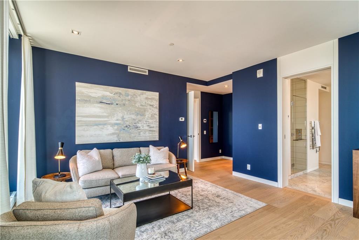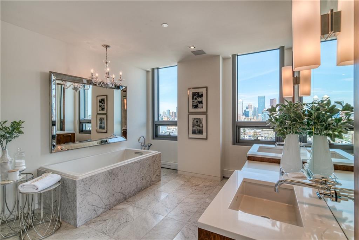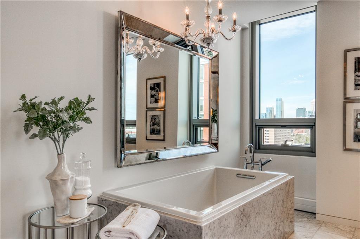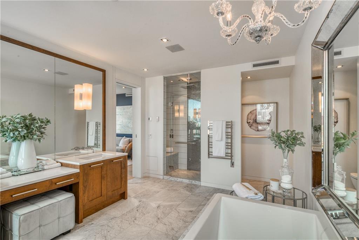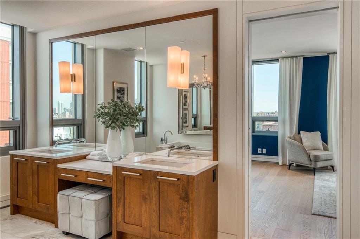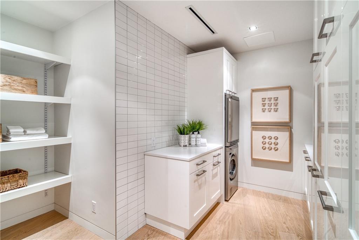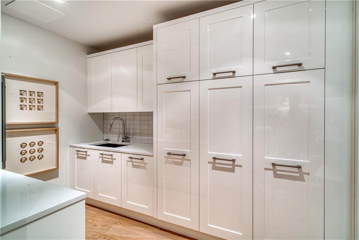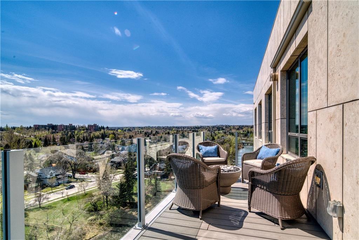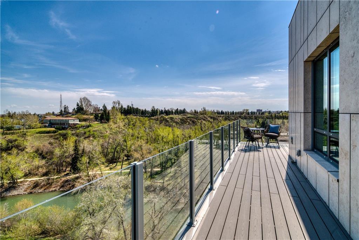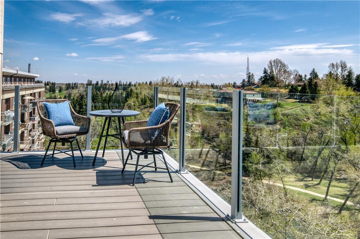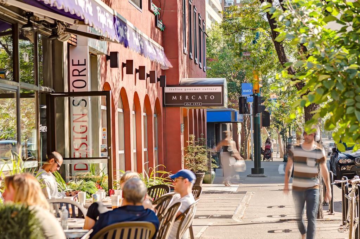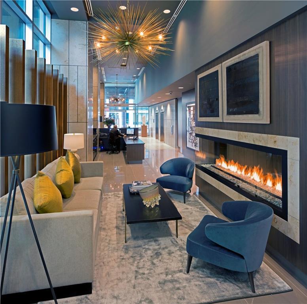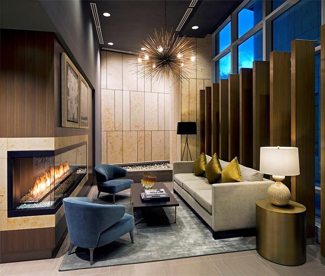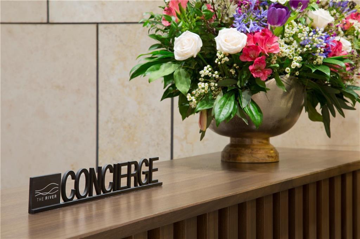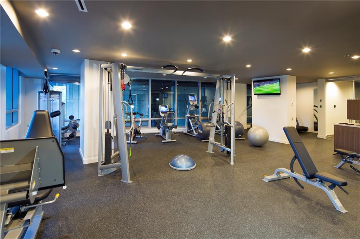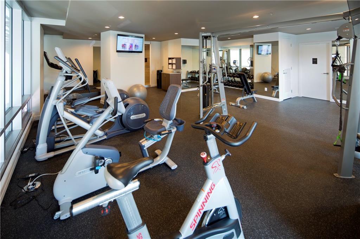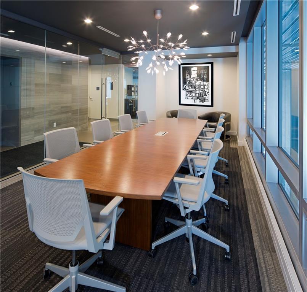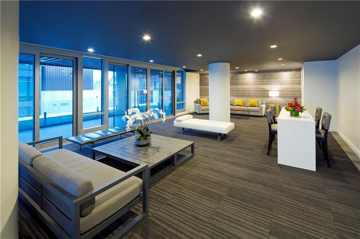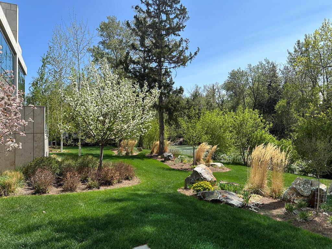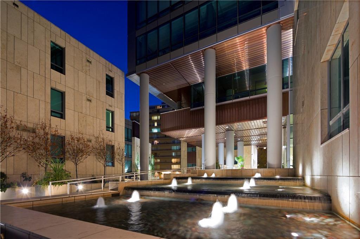- Alberta
- Calgary
135 26 Ave SW
CAD$3,250,000
CAD$3,250,000 호가
1120 135 26 Avenue SWCalgary, Alberta, T2S0N2
Delisted · Delisted ·
342| 3175.02 sqft
Listing information last updated on Thu Sep 07 2023 10:58:54 GMT-0400 (Eastern Daylight Time)

Open Map
Log in to view more information
Go To LoginSummary
IDA2048770
StatusDelisted
소유권Condominium/Strata
Brokered ByREAL ESTATE PROFESSIONALS INC.
TypeResidential Apartment
AgeConstructed Date: 2015
Land SizeUnknown
Square Footage3175.02 sqft
RoomsBed:3,Bath:4
Maint Fee4001.78 / Monthly
Maint Fee Inclusions
Detail
Building
화장실 수4
침실수3
지상의 침실 수3
시설Car Wash,Exercise Centre,Guest Suite,Party Room
가전 제품Washer,Refrigerator,Gas stove(s),Dishwasher,Wine Fridge,Oven,Dryer,Microwave,Hood Fan,Window Coverings
Architectural StyleHigh rise
건설 날짜2015
스타일Attached
에어컨Central air conditioning
외벽Metal,See Remarks,Stone
난로True
난로수량1
바닥Hardwood
화장실1
가열 방법Electric,Natural gas
난방 유형Baseboard heaters,In Floor Heating
내부 크기3175.02 sqft
층15
총 완성 면적3175.02 sqft
유형Apartment
토지
면적Unknown
토지false
시설Golf Course,Playground
풍경Landscaped
Garage
Heated Garage
Underground
주변
시설Golf Course,Playground
커뮤니티 특성Golf Course Development,Pets Allowed With Restrictions
보기 유형View
Zoning DescriptionM-H2
Other
특성Cul-de-sac,No Smoking Home,Level,Guest Suite,Parking
FireplaceTrue
HeatingBaseboard heaters,In Floor Heating
Unit No.1120
Prop MgmtFirstService Residential
Remarks
Incredible opportunity and priced to sell. Situated on the waterfront in the sought after boutique development The River, this luxurious 3 bdrm suite is ideal for those seeking a more lock and go lifestyle and without compromise. Offering incredible views of the Rocky Mountains to the west, the Elbow River Valley to the south, and Calgary's skyline to the north, you will absolutely love waking up here each day. Every detail was thoughtfully considered in this meticulous home. Features include a bright and open floor-plan, professionally designed gourmet kitchen with Downsview cabinetry, Caesarstone countertops, Sub-Zero appliance package, double ovens, 2 refrigerated drawers, custom marble fireplace, sunny family room, separate office/den area, large master bdrm with spa-inspired ensuite, 2 large guest bedrooms each with a private ensuite, wrap-around deck with outdoor fire bowl, secure underground parking with a total of 2 large parking stalls. Amenities include full-time concierge & security, gym, car wash & guest suite. board room, party room & bike storage. Walking distance to nature, pathways, shops and restaurants. This is a perfect fit for those looking for quite, private and secure condo living in the heart of a outstanding inner city community. Invest in yourself and own one of Calgary's most coveted luxury riverfront condominiums. (id:22211)
The listing data above is provided under copyright by the Canada Real Estate Association.
The listing data is deemed reliable but is not guaranteed accurate by Canada Real Estate Association nor RealMaster.
MLS®, REALTOR® & associated logos are trademarks of The Canadian Real Estate Association.
Location
Province:
Alberta
City:
Calgary
Community:
Mission
Room
Room
Level
Length
Width
Area
주방
메인
20.93
8.92
186.79
20.92 Ft x 8.92 Ft
주방
메인
16.24
10.17
165.17
16.25 Ft x 10.17 Ft
작은 홀
메인
18.67
11.25
210.08
18.67 Ft x 11.25 Ft
거실
메인
18.67
16.99
317.26
18.67 Ft x 17.00 Ft
가족
메인
19.69
15.09
297.08
19.67 Ft x 15.08 Ft
세탁소
메인
11.58
7.58
87.77
11.58 Ft x 7.58 Ft
Primary Bedroom
메인
20.73
14.50
300.68
20.75 Ft x 14.50 Ft
침실
메인
12.99
11.68
151.75
13.00 Ft x 11.67 Ft
침실
메인
13.91
9.42
130.98
13.92 Ft x 9.42 Ft
2pc Bathroom
메인
NaN
Measurements not available
3pc Bathroom
메인
NaN
Measurements not available
4pc Bathroom
메인
NaN
Measurements not available
5pc Bathroom
메인
NaN
Measurements not available
Book Viewing
Your feedback has been submitted.
Submission Failed! Please check your input and try again or contact us

