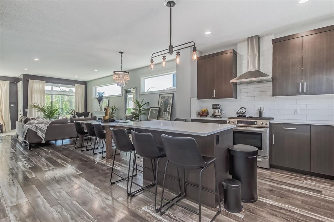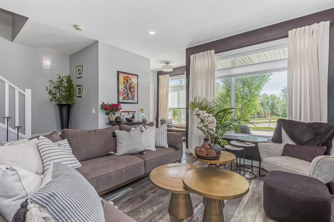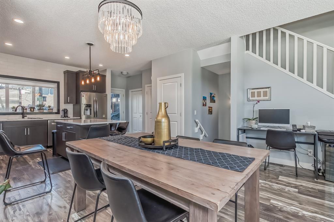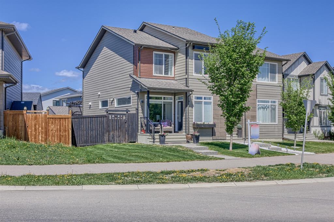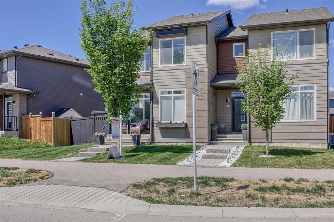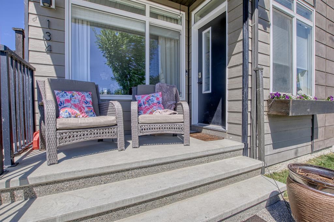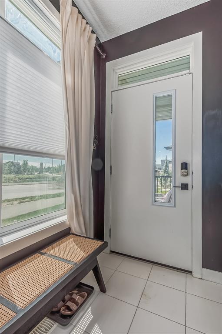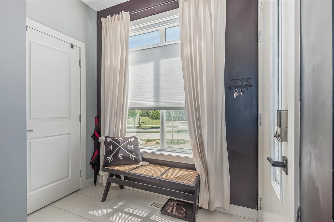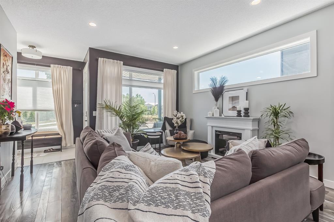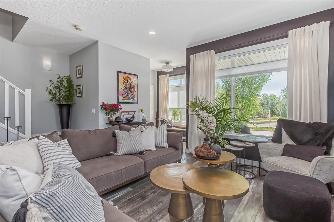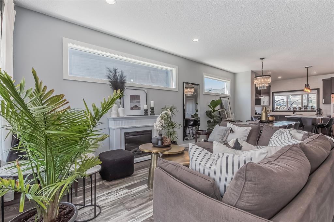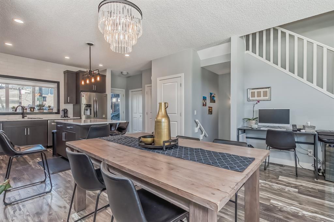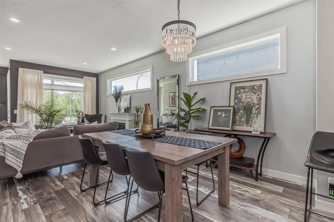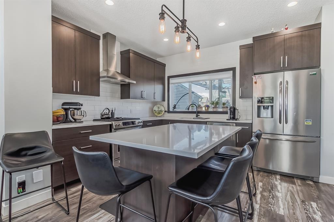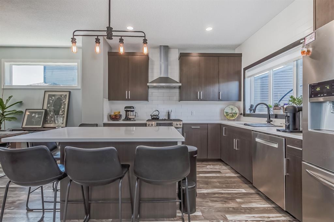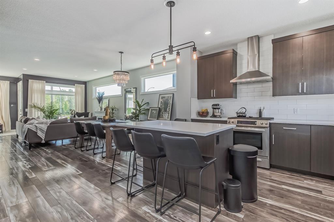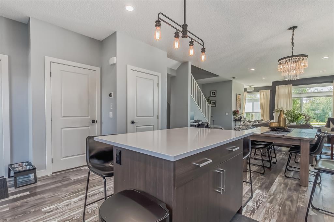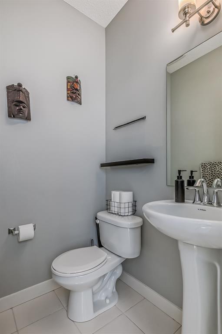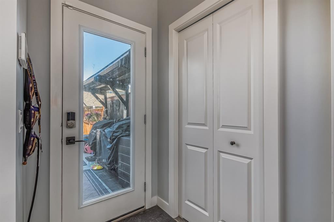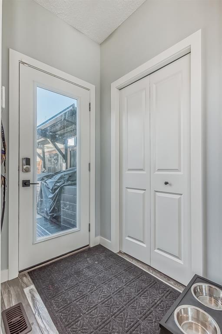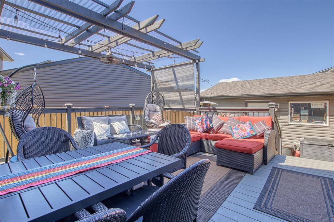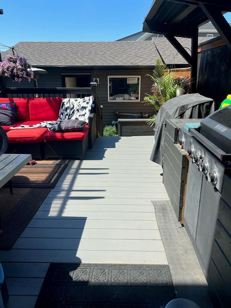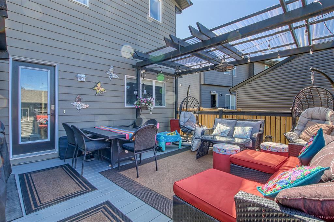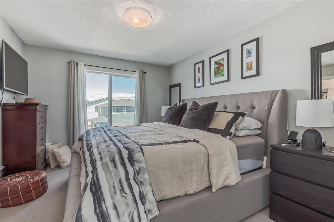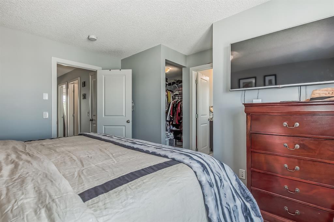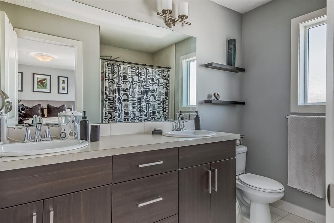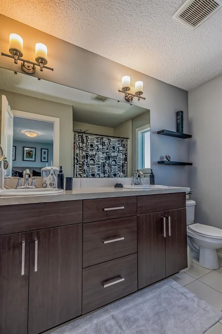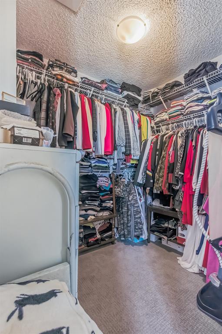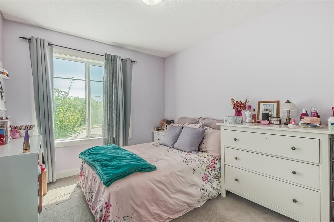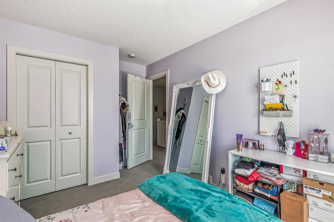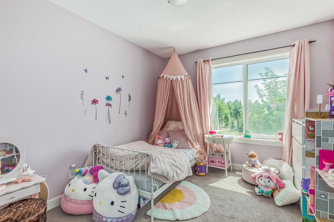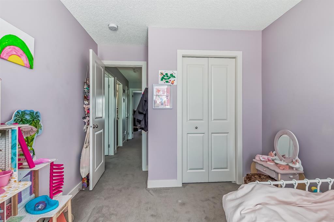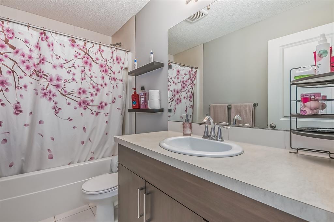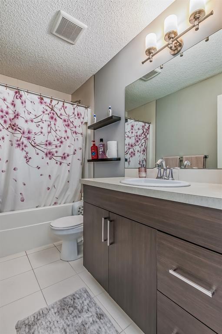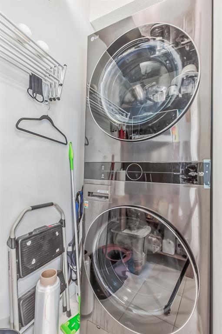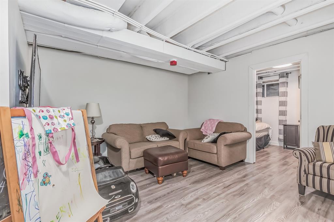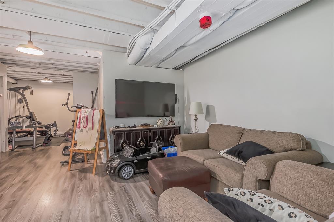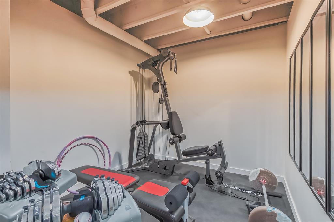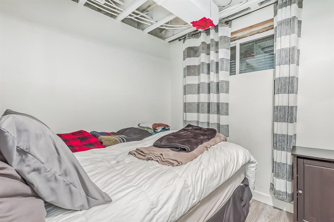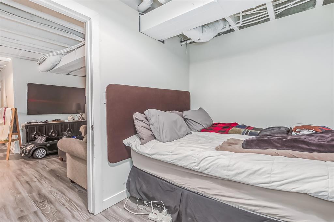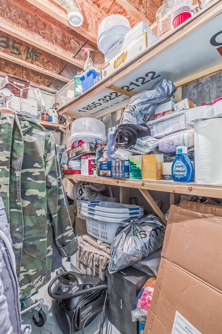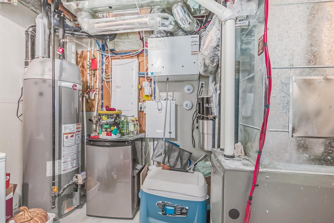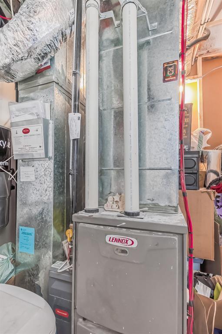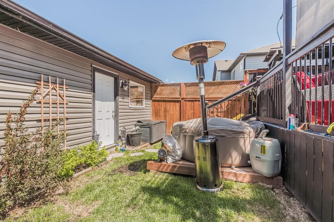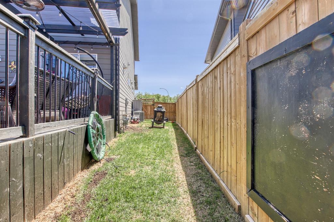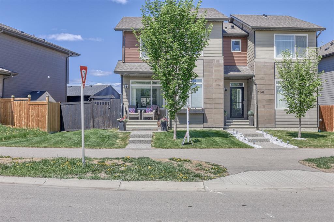- Alberta
- Calgary
134 Walgrove Dr SE
CAD$559,900
CAD$559,900 호가
134 Walgrove Drive SECalgary, Alberta, T2X2H6
Delisted
3+132| 1412 sqft
Listing information last updated on Sat Jun 24 2023 11:20:08 GMT-0400 (Eastern Daylight Time)

Open Map
Log in to view more information
Go To LoginSummary
IDA2051121
StatusDelisted
소유권Freehold
Brokered ByRE/MAX REAL ESTATE (CENTRAL)
TypeResidential House,Duplex,Semi-Detached
AgeConstructed Date: 2017
Land Size323 m2|0-4050 sqft
Square Footage1412 sqft
RoomsBed:3+1,Bath:3
Detail
Building
화장실 수3
침실수4
지상의 침실 수3
지하의 침실 수1
가전 제품Refrigerator,Gas stove(s),Dishwasher,Microwave,Hood Fan,Window Coverings,Garage door opener,Washer & Dryer
지하 개발Finished
지하실 유형Full (Finished)
건설 날짜2017
건축 자재Wood frame
스타일Semi-detached
에어컨Central air conditioning
외벽Composite Siding,Vinyl siding
난로False
바닥Carpeted,Laminate,Tile
기초 유형Poured Concrete
화장실1
가열 방법Natural gas
난방 유형Forced air
내부 크기1412 sqft
층2
총 완성 면적1412 sqft
유형Duplex
토지
충 면적323 m2|0-4,050 sqft
면적323 m2|0-4,050 sqft
토지false
울타리유형Fence
풍경Landscaped,Lawn,Underground sprinkler
Size Irregular323.00
주변
Zoning DescriptionR-2M
Other
특성Back lane,PVC window,No neighbours behind,No Smoking Home,Level
Basement완성되었다,전체(완료)
FireplaceFalse
HeatingForced air
Remarks
Beautifully upgraded and fully developed large family home with all the bells and whistles featuring 4 bedrooms, 2.5 baths, a beautiful southwest rear deck/yard and a double detached insulated & drywalled garage located across the street from a kids play park in popular Walden. Just some of the upgrades on this house include; Maintenance free exterior with hardy board and smart trim, 9 ft ceilings, wide open concept main floor, tiled front and rear entrances, freshly painted, Central Air conditioner, high-end engineered flooring that's great for kids and pets, a chef's dream kitchen with large quartz island and deluxe Gas stove with matching stainless steel appliances, all soft close cabinets/drawers, an awesome 16x20 deck with pergola and built-in outdoor kitchen area in the private west rear backyard, a 20x20 Insulated and drywalled garage with separate 40 amp panel, underground sprinklers in front and backyard, plus much more! You have to see this house to truly appreciate it! The upper level features 3 large bedrooms including a large master bedroom retreat with a huge walk-in closet and a beautiful 5 piece ensuite bathroom. The basement has been recently finished and includes a rec room, gym area, 4th bedroom and lots of storage. This home is in immaculate shape and has been maintained to the highest quality by a true home building professional, which includes the 70 gallon high efficient hot water tank being drained every year, once a year qualified plumber check valve tests on the sprinklers, freshly painted every so often, upgraded appliances in the last year, alarm with vivint, nest thermostat and roughed in for a smart alarm. Great location as you are steps away from a kids park, paths, basketball play area and a new bus stop around the corner. Great access to Fish Creek Provincial Park and about 2 miles to Sikome for those enjoyable summer afternoons, and a short 35 minute drive to Bragg Creek for the ultimate week get-away experience. Your daily commut e is super convenient with either Stoney Trail and MacLeod Trail, or use the LRT which is 3 miles +/- away. Call your favorite Realtor today to view! (id:22211)
The listing data above is provided under copyright by the Canada Real Estate Association.
The listing data is deemed reliable but is not guaranteed accurate by Canada Real Estate Association nor RealMaster.
MLS®, REALTOR® & associated logos are trademarks of The Canadian Real Estate Association.
Location
Province:
Alberta
City:
Calgary
Community:
Walden
Room
Room
Level
Length
Width
Area
Furnace
지하실
6.50
12.76
82.91
6.50 Ft x 12.75 Ft
Recreational, Games
지하실
8.76
8.33
73.00
8.75 Ft x 8.33 Ft
침실
지하실
8.07
12.66
102.21
8.08 Ft x 12.67 Ft
저장고
지하실
5.09
12.93
65.74
5.08 Ft x 12.92 Ft
가족
지하실
14.57
12.50
182.09
14.58 Ft x 12.50 Ft
기타
메인
4.66
7.51
35.00
4.67 Ft x 7.50 Ft
Pantry
메인
4.00
1.84
7.35
4.00 Ft x 1.83 Ft
주방
메인
13.85
12.17
168.52
13.83 Ft x 12.17 Ft
식사
메인
9.68
8.66
83.83
9.67 Ft x 8.67 Ft
거실
메인
13.32
11.09
147.71
13.33 Ft x 11.08 Ft
2pc Bathroom
메인
NaN
Measurements not available
세탁소
메인
3.18
8.43
26.83
3.17 Ft x 8.42 Ft
기타
메인
4.27
5.09
21.69
4.25 Ft x 5.08 Ft
5pc Bathroom
Upper
NaN
Measurements not available
Primary Bedroom
Upper
10.76
13.58
146.17
10.75 Ft x 13.58 Ft
침실
Upper
9.25
11.52
106.54
9.25 Ft x 11.50 Ft
침실
Upper
9.32
10.99
102.41
9.33 Ft x 11.00 Ft
4pc Bathroom
Upper
NaN
Measurements not available
Book Viewing
Your feedback has been submitted.
Submission Failed! Please check your input and try again or contact us

