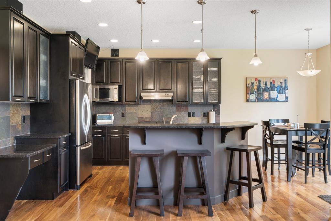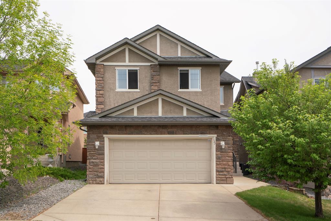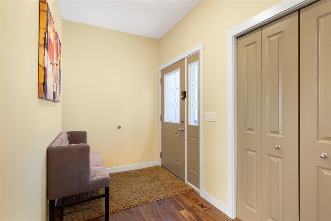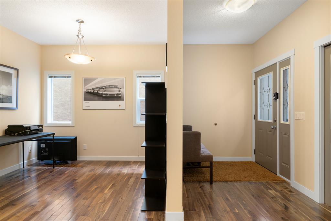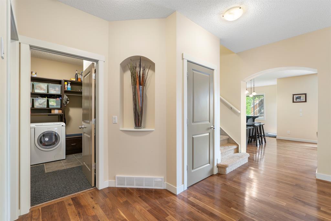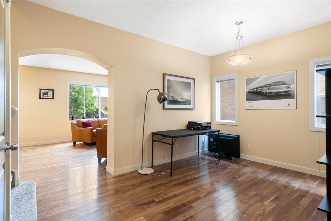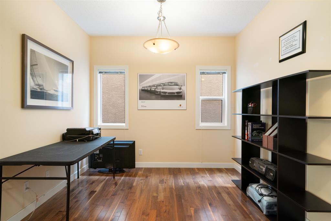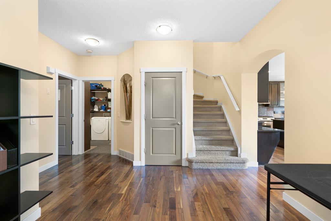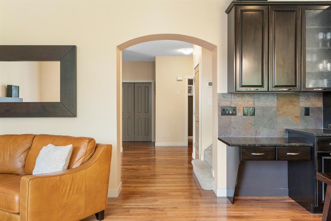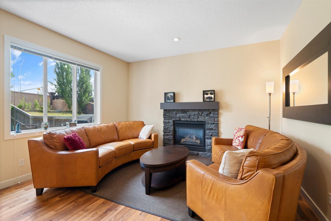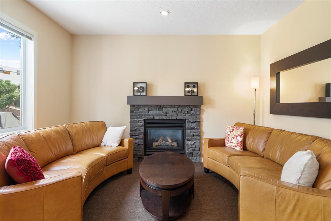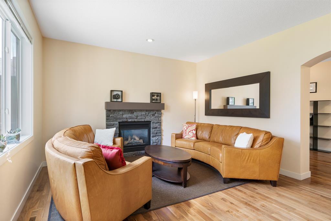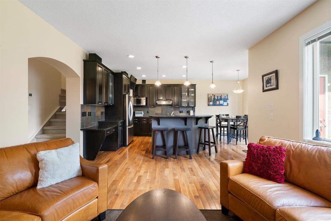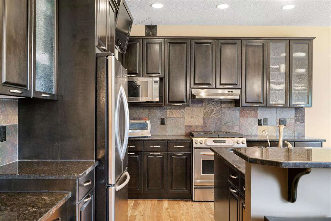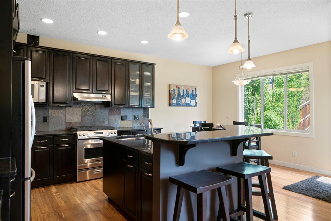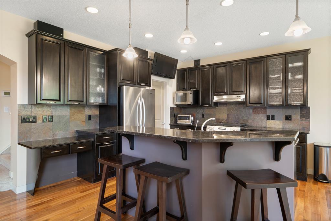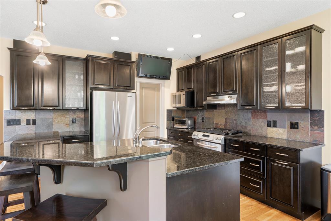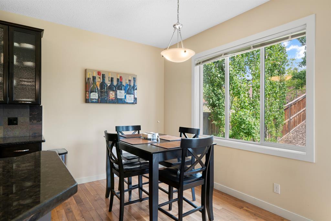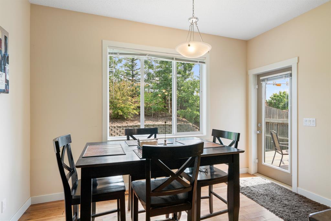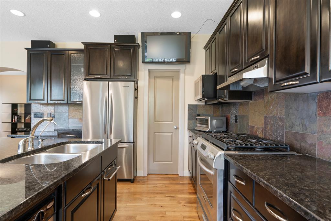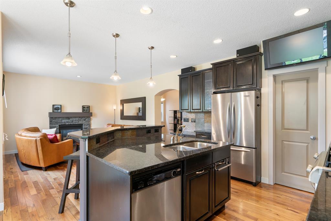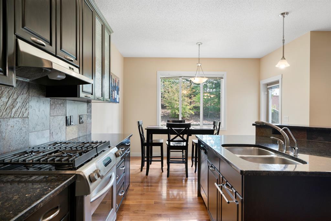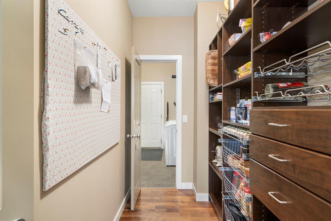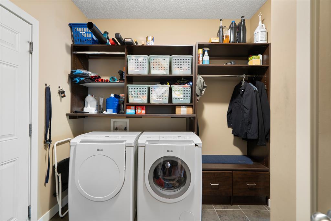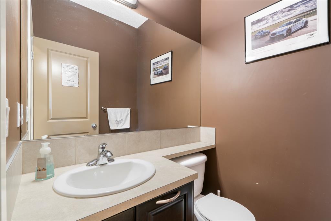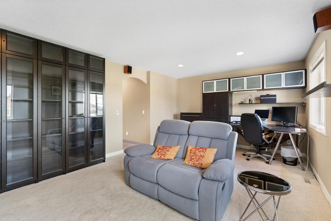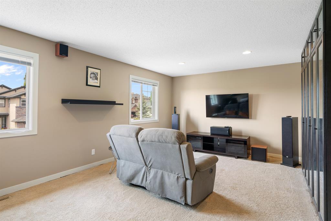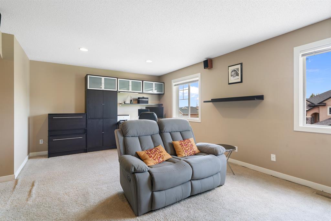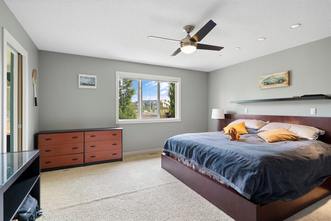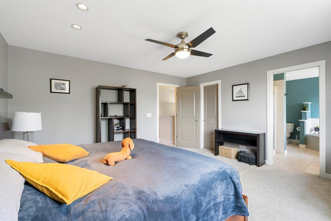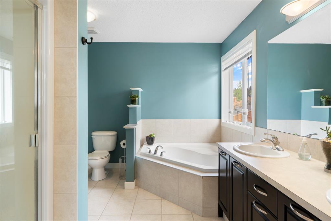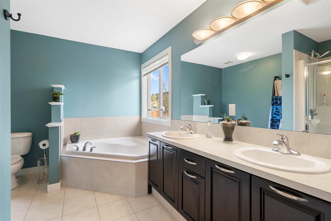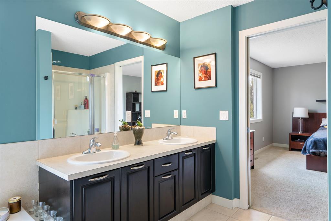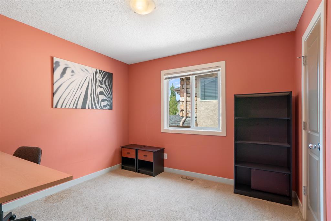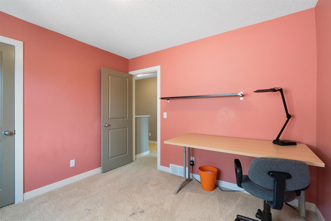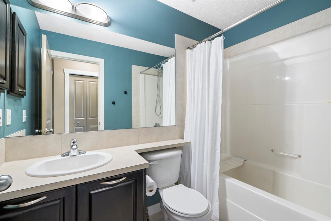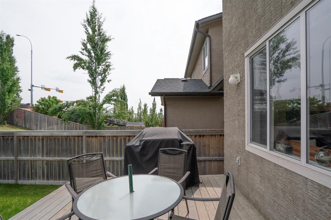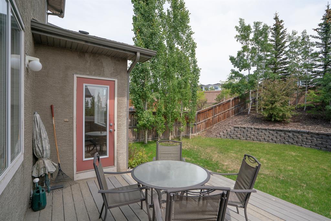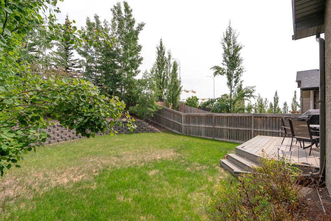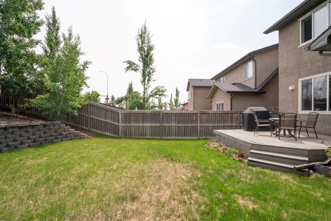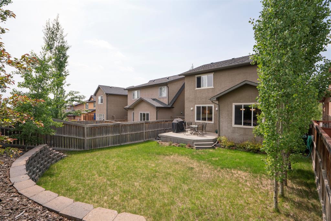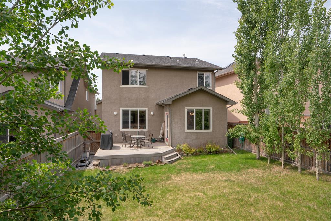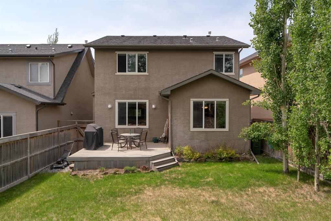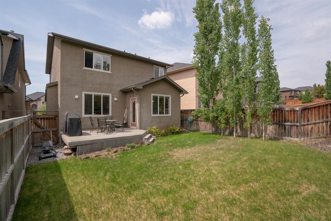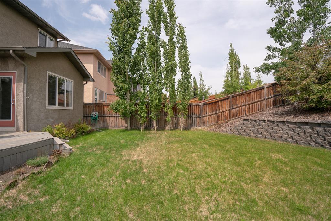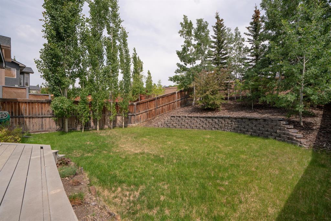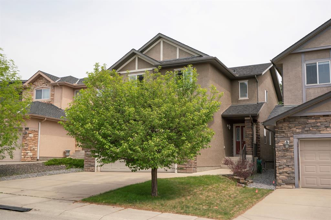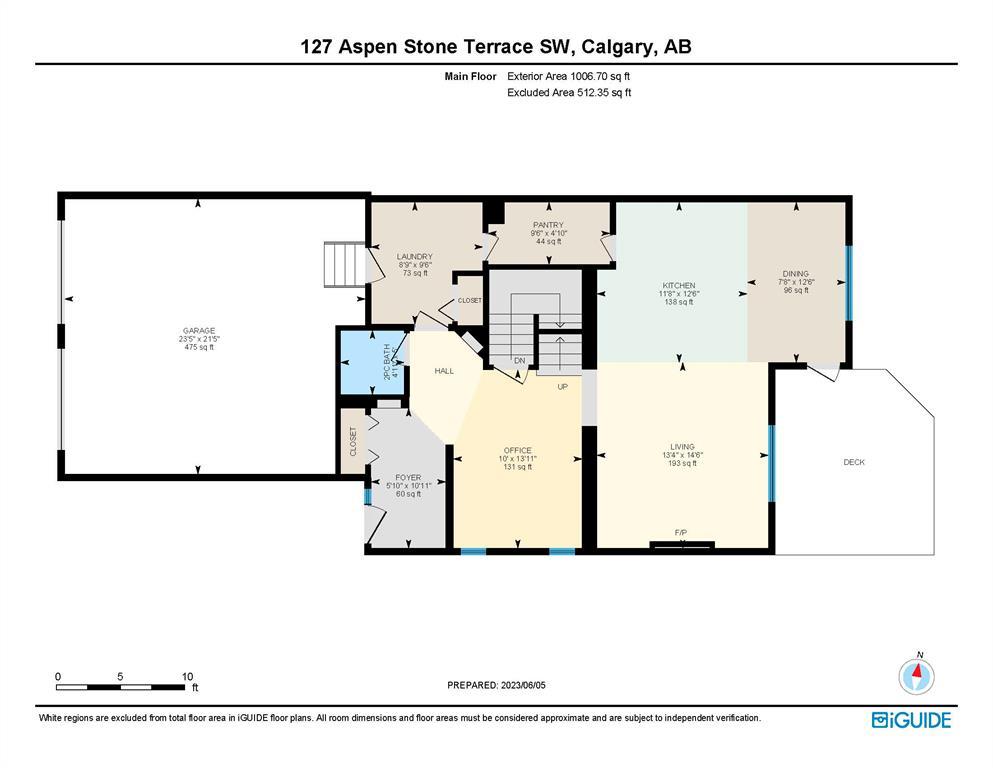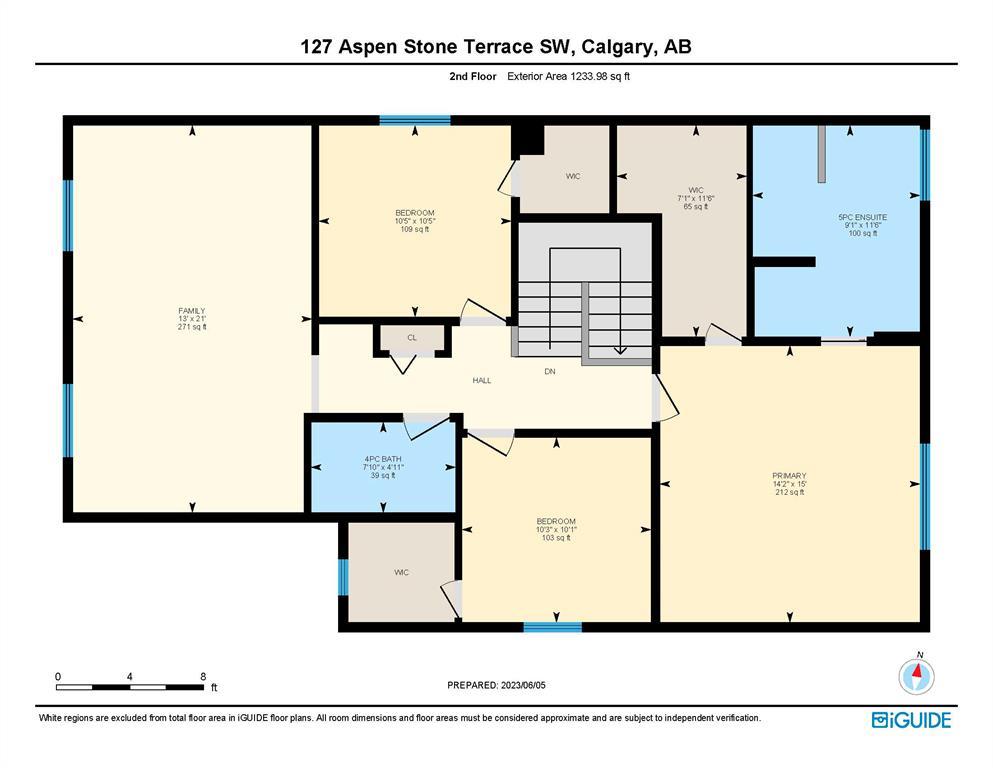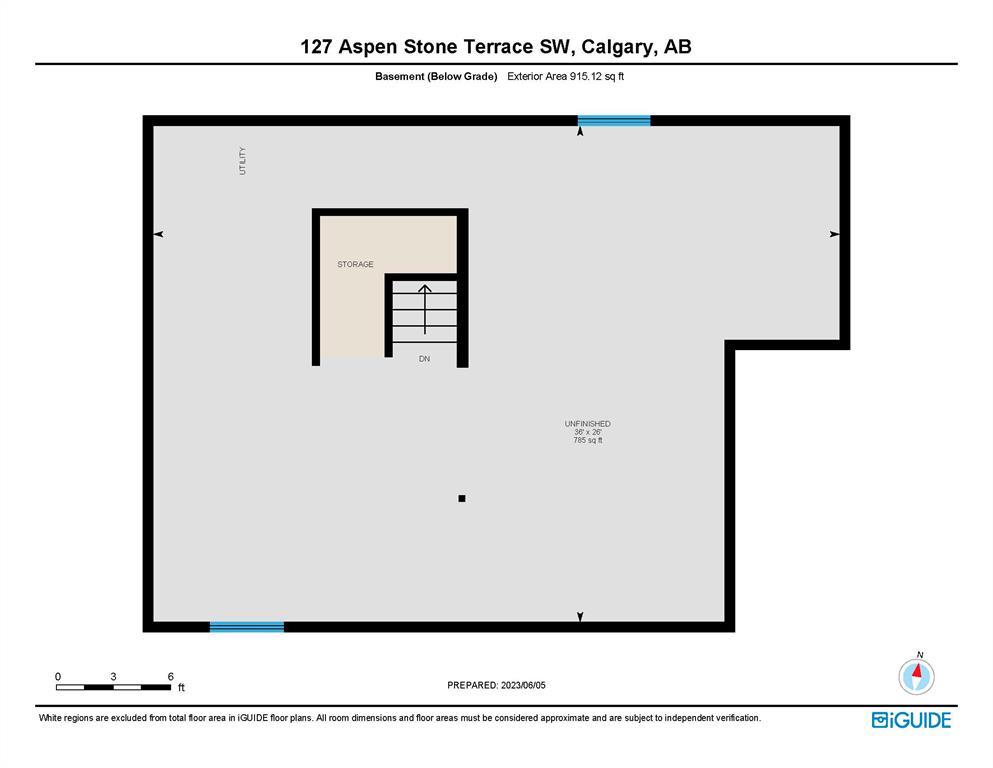- Alberta
- Calgary
127 Aspen Stone Terr SW
CAD$850,000
CAD$850,000 호가
127 Aspen Stone Terrace SWCalgary, Alberta, T3H5Z1
Delisted · Delisted ·
334| 2241 sqft
Listing information last updated on Wed Jun 28 2023 12:06:42 GMT-0400 (Eastern Daylight Time)

Open Map
Log in to view more information
Go To LoginSummary
IDA2054094
StatusDelisted
소유권Freehold
Brokered ByROYAL LEPAGE BENCHMARK
TypeResidential House,Detached
AgeConstructed Date: 2005
Land Size502 m2|4051 - 7250 sqft
Square Footage2241 sqft
RoomsBed:3,Bath:3
Virtual Tour
Detail
Building
화장실 수3
침실수3
지상의 침실 수3
가전 제품Refrigerator,Gas stove(s),Dishwasher,Hood Fan,Window Coverings,Garage door opener,Washer & Dryer
지하 개발Unfinished
지하실 유형Full (Unfinished)
건설 날짜2005
건축 자재Wood frame
스타일Detached
에어컨None
외벽Stone,Stucco
난로True
난로수량1
바닥Carpeted,Hardwood,Tile
기초 유형Poured Concrete
화장실1
난방 유형Forced air
내부 크기2241 sqft
층2
총 완성 면적2241 sqft
유형House
토지
충 면적502 m2|4,051 - 7,250 sqft
면적502 m2|4,051 - 7,250 sqft
토지false
시설Park,Playground
울타리유형Fence
풍경Landscaped,Underground sprinkler
Size Irregular502.00
주변
시설Park,Playground
Zoning DescriptionR-1N
Basement미완료,전체(미완료)
FireplaceTrue
HeatingForced air
Remarks
This open floor plan in this 2241 sq ft executive two storey residence located in the heart of prestigious Aspen Woods! Nestled on a quiet crescent just steps from Aspen Landing! This home offers 9’ ceilings on the main with desirable walnut-stained hardwood flooring and 3 very spacious bedrooms. The chef inspired gourmet kitchen features ebony stained raised panel, extra tall solid maple cabinets, a large island, granite counters, slate backsplash, stainless appliances including an upgraded gas range, walk-thru pantry and a phone desk. The oversized dining area overlooks the private rear yard. Adjacent is a family sized great room with cozy gas fireplace. The flex room can be used for a multitude of purposes from a home office, music room, formal dining and many other uses. The upper level presents an attractive bonus room, a primary bedroom complete with a relaxing 5-piece ensuite including double sinks, a relaxing corner deep soaker tub and a separate 4 foot by 3 foot shower, a walk-in closet, plus two additional bedrooms, a full bathroom and a convenient laundry room. There are upgraded custom California closets in all bedroom walk-in closets, the kitchen pantry and the mud room. AirVac Red Line central vac (made in Germany). The private professionally landscaped and fully fenced rear yard is 60 feet deep, features some of the most mature trees in the area and has no neighbours backing onto you. Your spacious deck has a gas BBQ hook-up, a sprinkler system is great for ease of maintenance giving you more time to enjoy the summer sunshine. The unspoiled lower level awaits your creative finish details and is perfectly laid out to accommodate a spacious 4th bedroom, full bathroom and a massive recreation/games room. Need exceptional space for your cars, motorcycles and toys, then you will truly enjoy the spacious, fully insulated and drywalled double attached garage with a concrete driveway easily accommodating a further two additional vehicles. This incredible loc ation is a short distance from top-tier schools including Webber Academy, Calgary Academy, Rundle College, Ernest Manning, Waldorf School, Guardian Angel K-6 school, Step by Step Montessori, and others. It is also steps from parks, playgrounds, Aspen Landing, shopping, restaurants, Aspen LRT, Westside recreation centre, major roadways and much more. (id:22211)
The listing data above is provided under copyright by the Canada Real Estate Association.
The listing data is deemed reliable but is not guaranteed accurate by Canada Real Estate Association nor RealMaster.
MLS®, REALTOR® & associated logos are trademarks of The Canadian Real Estate Association.
Location
Province:
Alberta
City:
Calgary
Community:
Aspen Woods
Room
Room
Level
Length
Width
Area
Bonus
Second
21.00
12.99
272.80
21.00 Ft x 13.00 Ft
Primary Bedroom
Second
14.99
14.17
212.51
15.00 Ft x 14.17 Ft
침실
Second
10.07
10.24
103.10
10.08 Ft x 10.25 Ft
침실
Second
10.43
10.43
108.85
10.42 Ft x 10.42 Ft
기타
Second
11.52
7.09
81.61
11.50 Ft x 7.08 Ft
4pc Bathroom
Second
NaN
Measurements not available
5pc Bathroom
Second
NaN
Measurements not available
현관
메인
10.93
5.84
63.80
10.92 Ft x 5.83 Ft
거실
메인
14.50
13.32
193.16
14.50 Ft x 13.33 Ft
식사
메인
12.50
7.68
95.96
12.50 Ft x 7.67 Ft
주방
메인
12.50
11.68
146.00
12.50 Ft x 11.67 Ft
작은 홀
메인
13.91
10.01
139.20
13.92 Ft x 10.00 Ft
세탁소
메인
9.51
8.76
83.34
9.50 Ft x 8.75 Ft
Pantry
메인
4.82
9.51
45.89
4.83 Ft x 9.50 Ft
2pc Bathroom
메인
NaN
Measurements not available
Book Viewing
Your feedback has been submitted.
Submission Failed! Please check your input and try again or contact us

