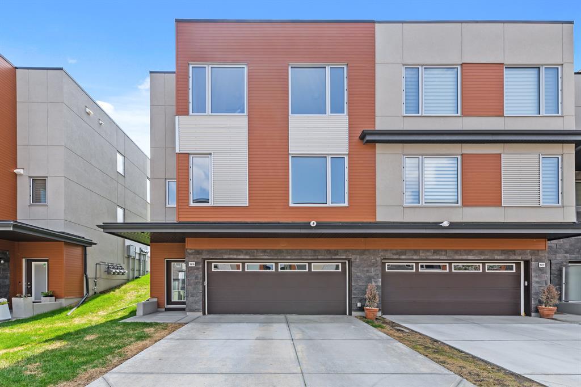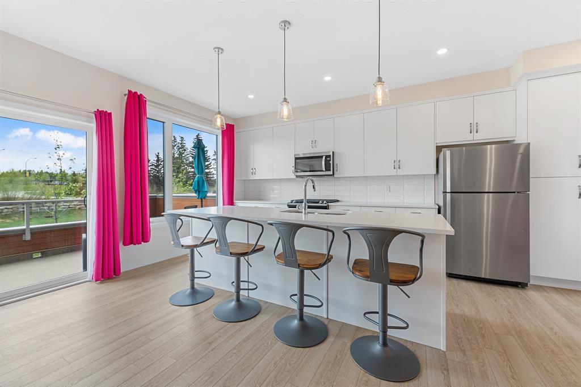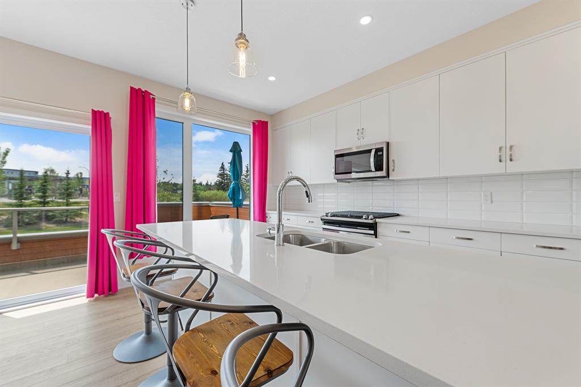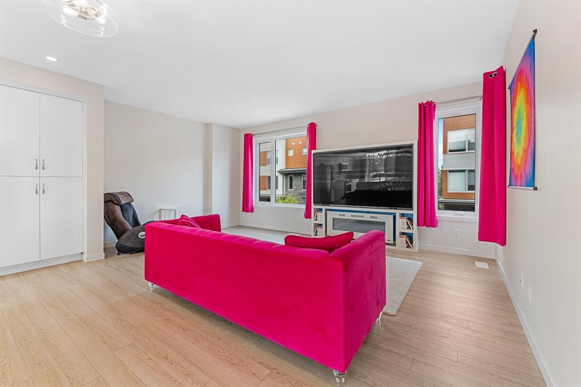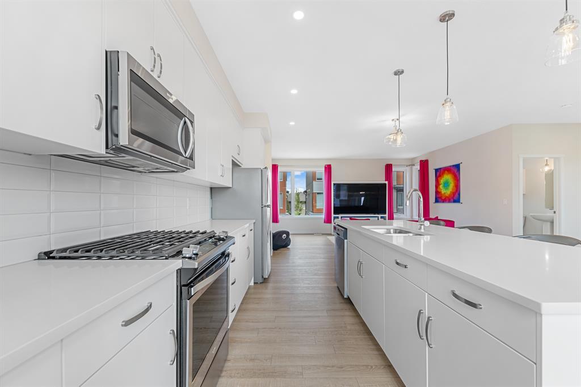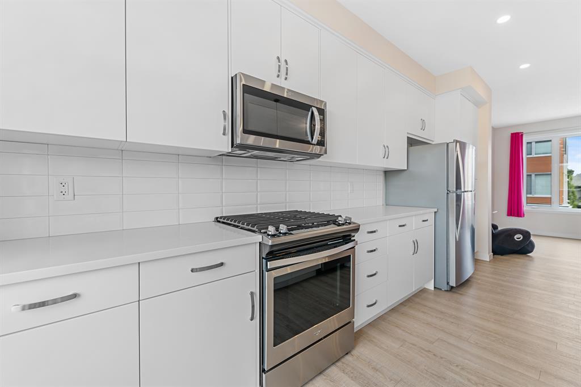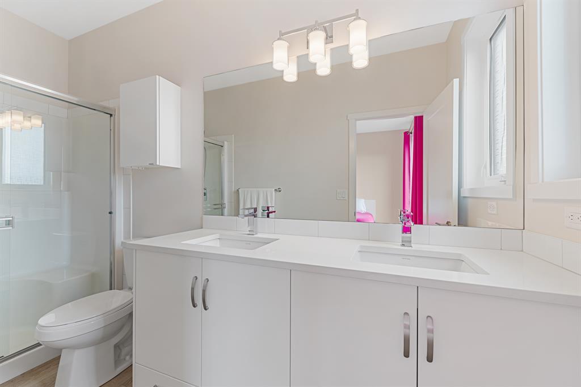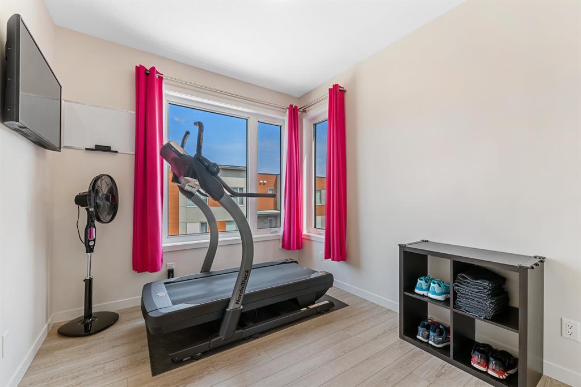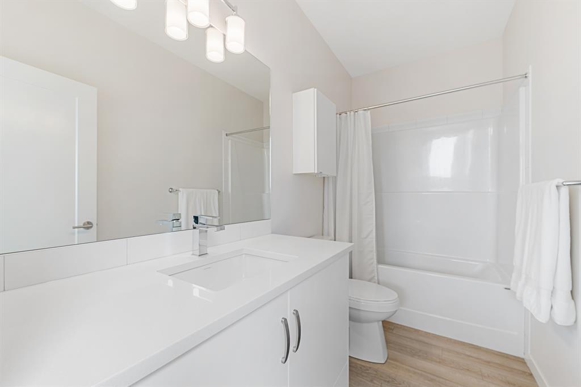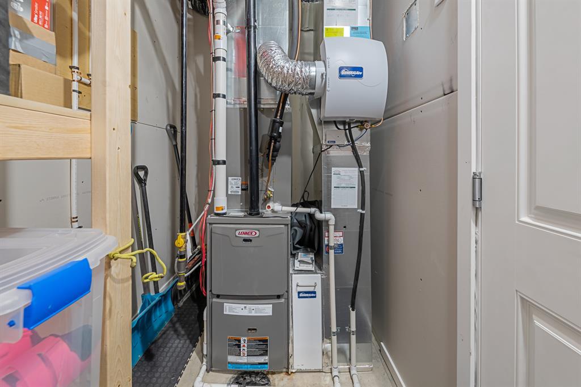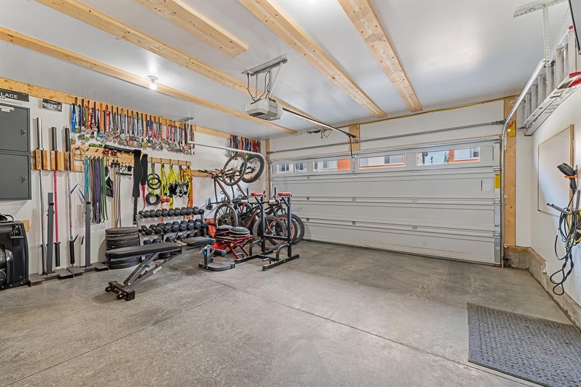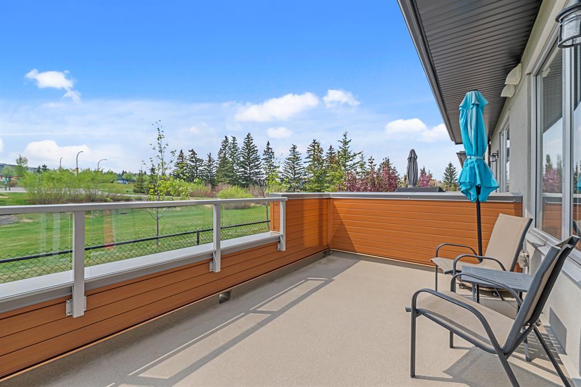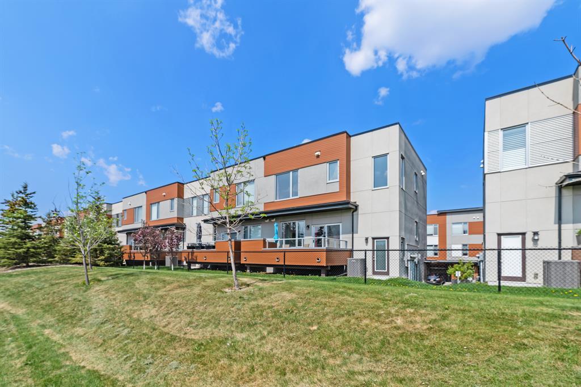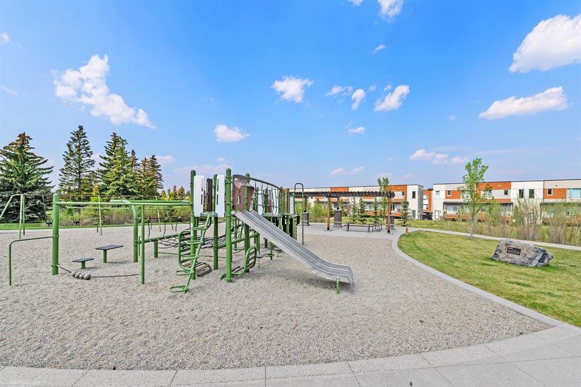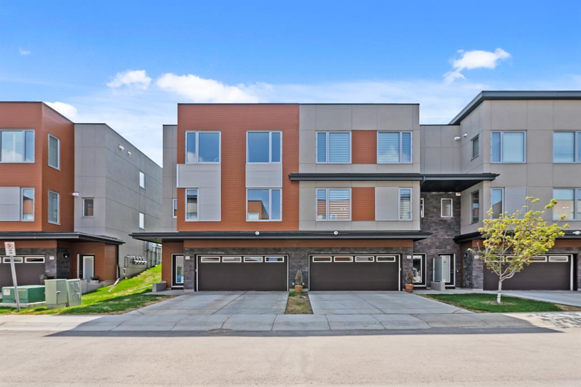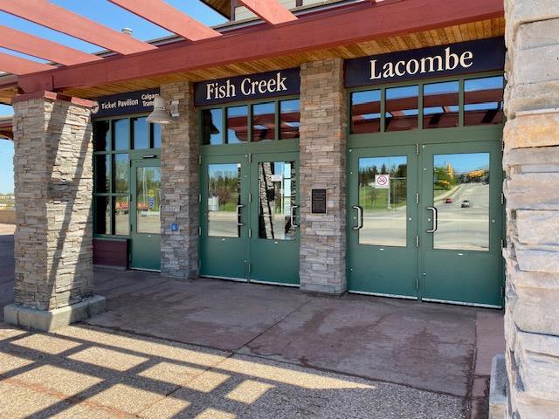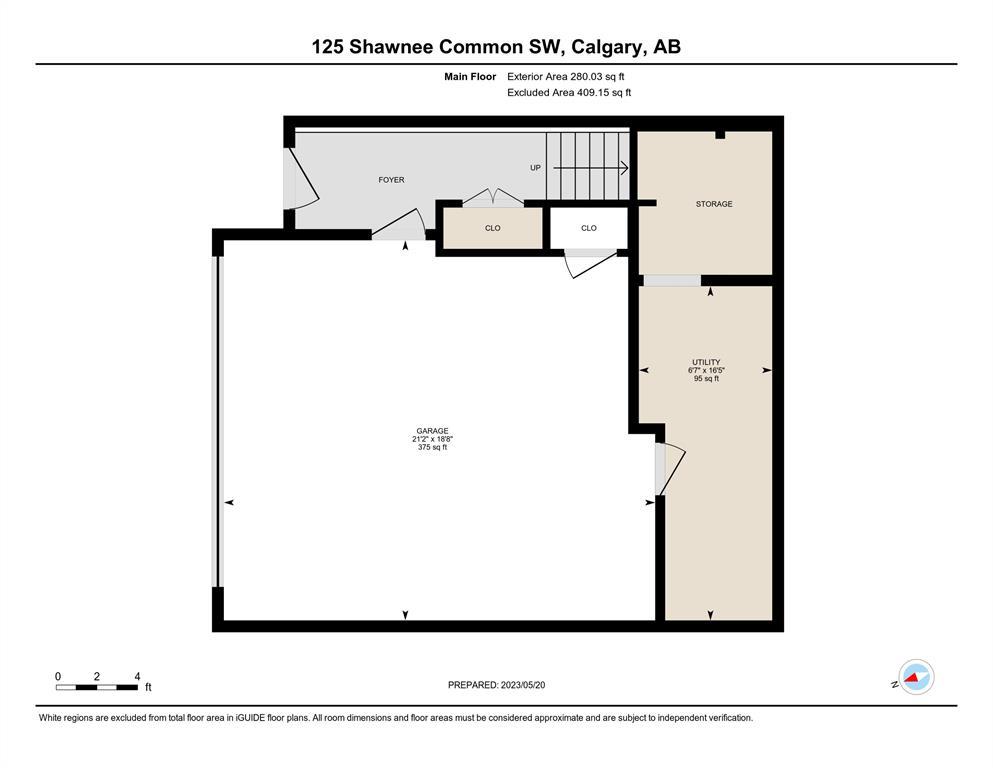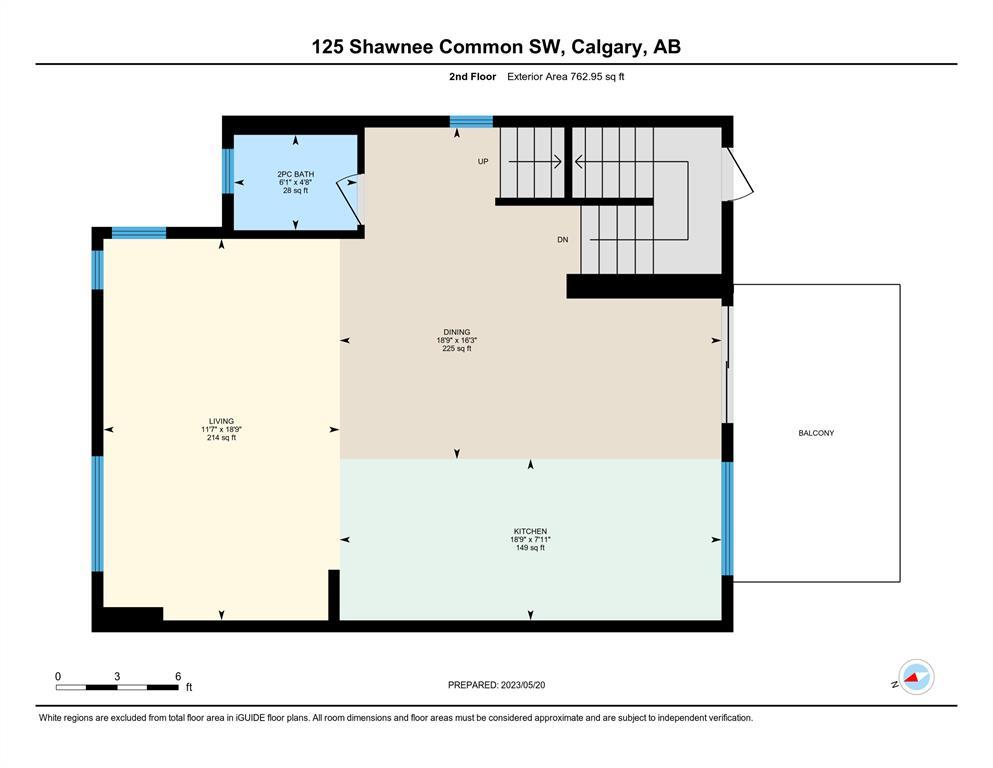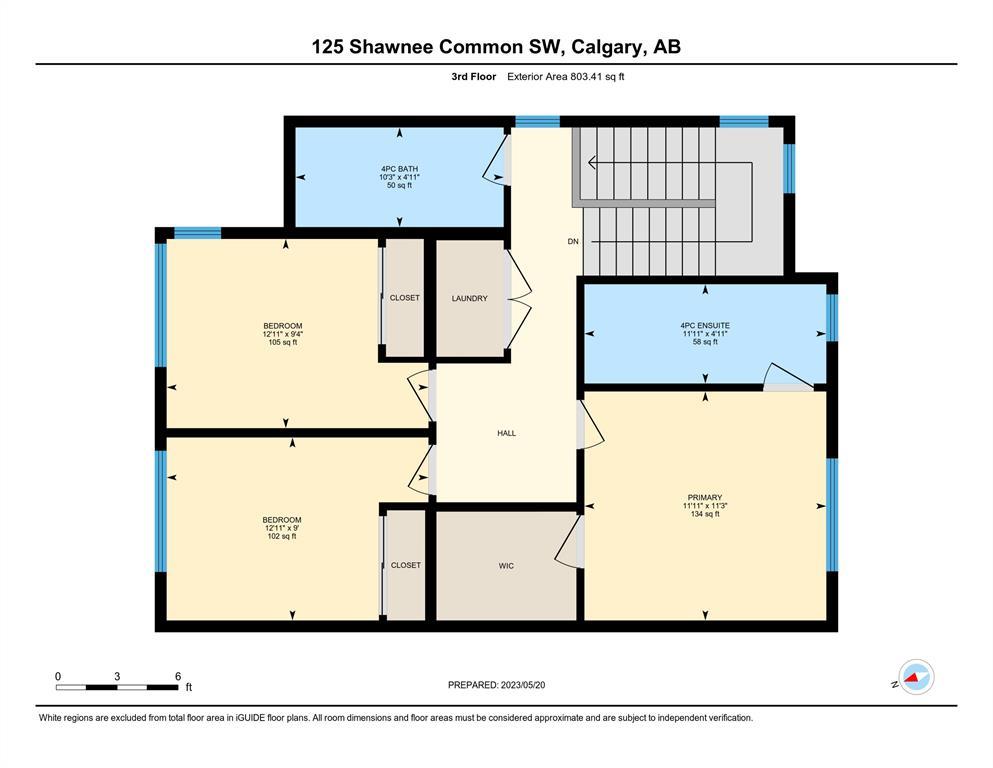- Alberta
- Calgary
125 Shawnee Common SW
CAD$599,000
CAD$599,000 호가
125 Shawnee Common SWCalgary, Alberta, T2Y0P9
Delisted · Delisted ·
334| 1433.67 sqft
Listing information last updated on Thu Jul 06 2023 09:24:54 GMT-0400 (Eastern Daylight Time)

Open Map
Log in to view more information
Go To LoginSummary
IDA2051116
StatusDelisted
소유권Condominium/Strata
Brokered ByeXp Realty
TypeResidential Townhouse,Attached
AgeConstructed Date: 2019
Land Size1050 m2|10890 - 21799 sqft (1/4 - 1/2 ac)
Square Footage1433.67 sqft
RoomsBed:3,Bath:3
Maint Fee448.56 / Monthly
Maint Fee Inclusions
Virtual Tour
Detail
Building
화장실 수3
침실수3
지상의 침실 수3
가전 제품Washer,Refrigerator,Gas stove(s),Dishwasher,Dryer,Garburator,Microwave Range Hood Combo,Window Coverings,Garage door opener
지하실 유형None
건설 날짜2019
건축 자재Wood frame
스타일Attached
에어컨Central air conditioning
외벽Composite Siding,Stucco
난로True
난로수량1
바닥Carpeted,Other
기초 유형Poured Concrete
화장실1
난방 유형Forced air
내부 크기1433.67 sqft
층3
총 완성 면적1433.67 sqft
유형Row / Townhouse
토지
충 면적1050 m2|10,890 - 21,799 sqft (1/4 - 1/2 ac)
면적1050 m2|10,890 - 21,799 sqft (1/4 - 1/2 ac)
토지false
시설Park,Playground
울타리유형Partially fenced
Size Irregular1050.00
Concrete
Attached Garage
주변
시설Park,Playground
커뮤니티 특성Pets Allowed
Zoning DescriptionDC
Other
특성See remarks,Closet Organizers
Basement없음
FireplaceTrue
HeatingForced air
Remarks
Welcome to Fish Creek Exchange in Shawnee Slopes, one of the new, hot SW communities. This like new executive townhouse (end unit) is in the heart of the development. Everything you could possibly want is walking distance from this community. Mere steps to Fish Creek Provincial Park for your daily walks and Fish Creek /Lacombe LRT Station to get to work or anywhere in the city for that matter. Other amenities, including a grocery store, restaurants, coffee shops, are a walk away or big box stores a quick drive away. This townhome features clean lines and modern touches throughout. In immaculate condition with neutral décor, there are 3 bedrooms and 2.5 bathrooms of air-conditioned luxury. The finished double attached garage plus the concrete driveway could park 4 vehicles (if required). This home is flooded with natural light (multiple oversized windows), airy and peaceful with a lovely little park behind the home that you can view from your south facing maintenance free deck (no neighbours behind you). 9’ knock down ceilings and neutral luxury vinyl plank flooring contribute to the modern feel throughout. The heart of the home, the upgraded kitchen, features a 9’ quartz island and countertops, with pendant lighting as well as plentiful over-height mission white cabinets. There are pot lights, a built in pantry, plenty of drawers and a Whirlpool stainless appliance package featuring a gas range. This home with 1660.39 square feet, includes the living room, with cable outlets on 3 walls, allowing ample space for any furniture configuration you prefer. A 2 piece powder room completes this level. The upper level includes a king sized primary bedroom with an upgraded ensuite featuring a raised vanity with double sinks and large shower with built-in seat. There is also a huge walk-in closet with plenty of shelving and hanging space. The other two bedrooms are bright, spacious and have double sliding door closets. The main bathroom incudes a high pro file vanity and deep soaker tub. The laundry area is also conveniently located on this upper level. Truly a beautiful home, call to view today, you won’t be disappointed. (id:22211)
The listing data above is provided under copyright by the Canada Real Estate Association.
The listing data is deemed reliable but is not guaranteed accurate by Canada Real Estate Association nor RealMaster.
MLS®, REALTOR® & associated logos are trademarks of The Canadian Real Estate Association.
Location
Province:
Alberta
City:
Calgary
Community:
Shawnee Slopes
Room
Room
Level
Length
Width
Area
2pc Bathroom
Second
4.66
6.07
28.28
4.67 Ft x 6.08 Ft
식사
Second
16.24
18.73
304.24
16.25 Ft x 18.75 Ft
주방
Second
7.91
18.73
148.12
7.92 Ft x 18.75 Ft
거실
Second
18.73
11.58
216.96
18.75 Ft x 11.58 Ft
4pc Bathroom
Third
4.92
10.24
50.38
4.92 Ft x 10.25 Ft
4pc Bathroom
Third
4.92
11.91
58.61
4.92 Ft x 11.92 Ft
침실
Third
9.32
12.93
120.44
9.33 Ft x 12.92 Ft
침실
Third
8.99
12.93
116.20
9.00 Ft x 12.92 Ft
Primary Bedroom
Third
11.25
11.91
134.02
11.25 Ft x 11.92 Ft
Furnace
메인
16.40
6.59
108.18
16.42 Ft x 6.58 Ft
Book Viewing
Your feedback has been submitted.
Submission Failed! Please check your input and try again or contact us

