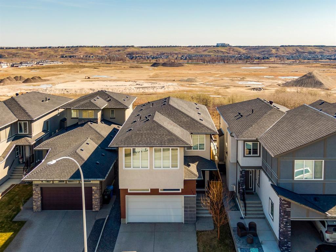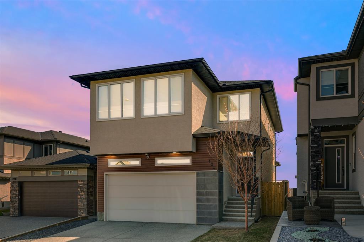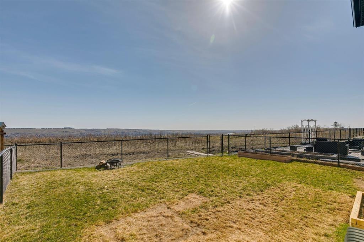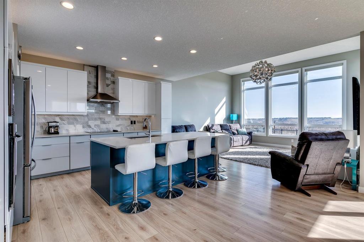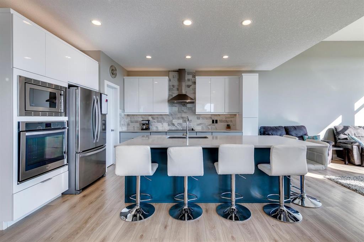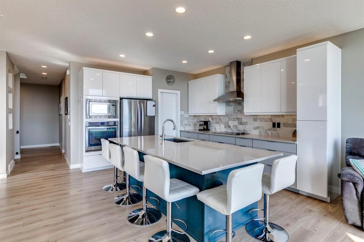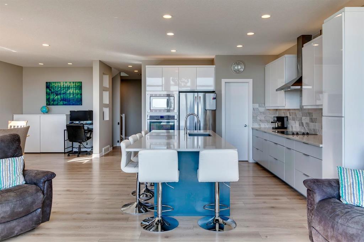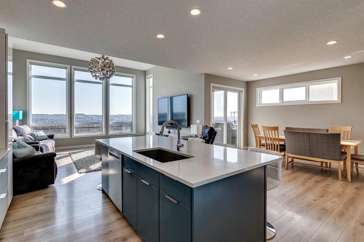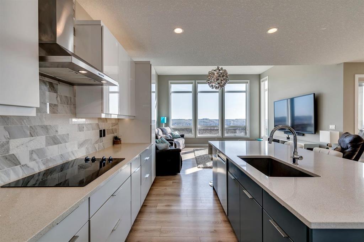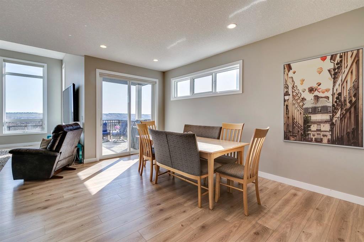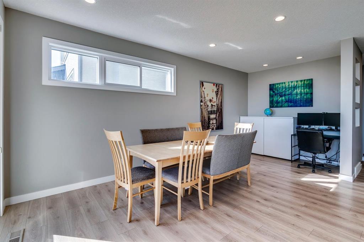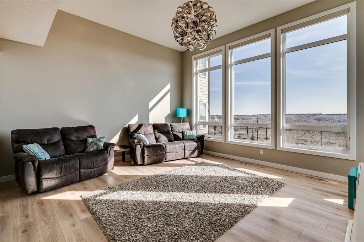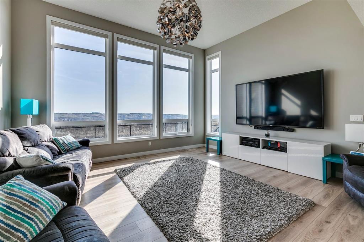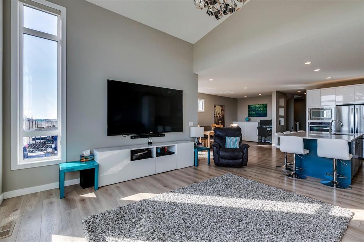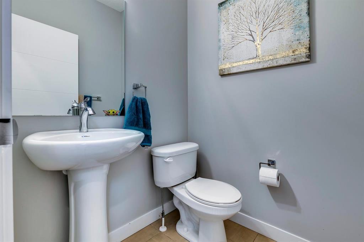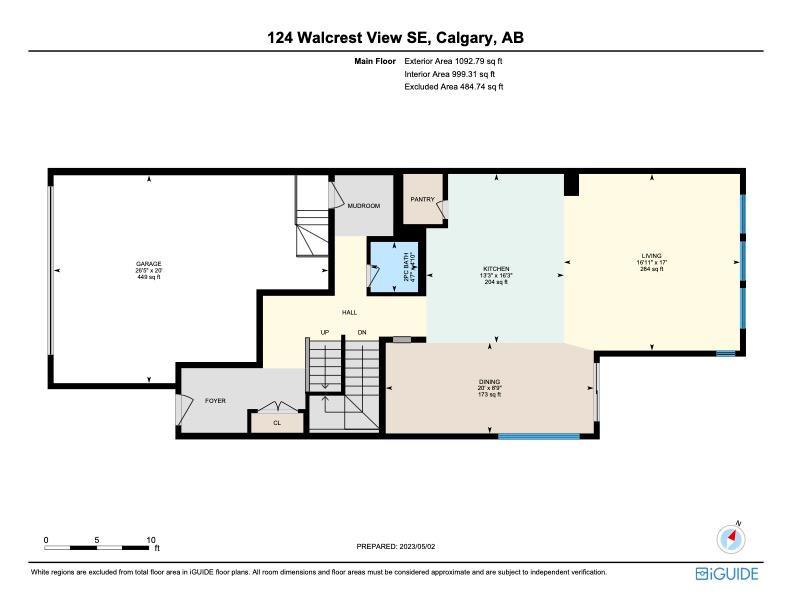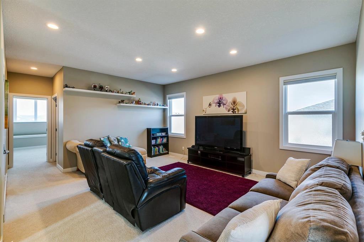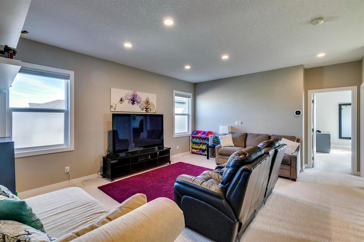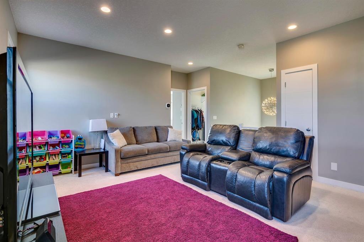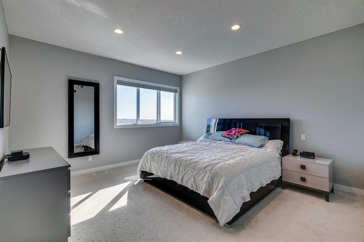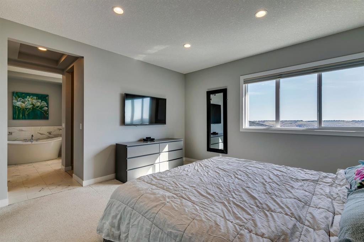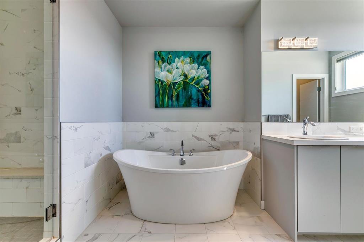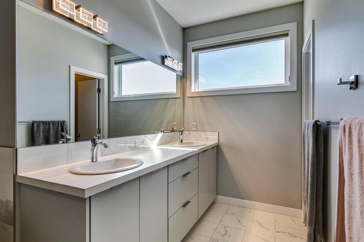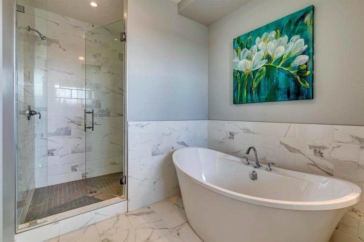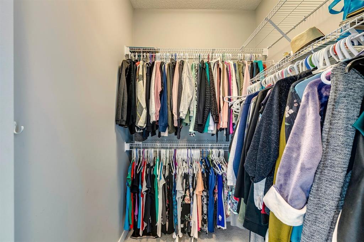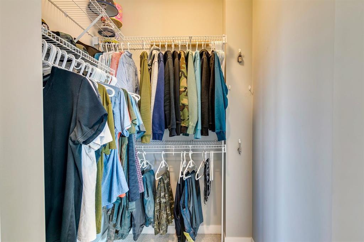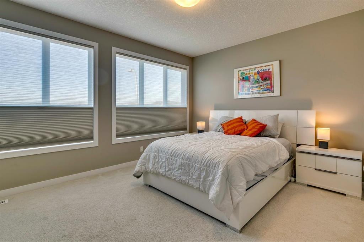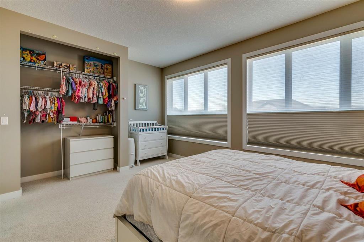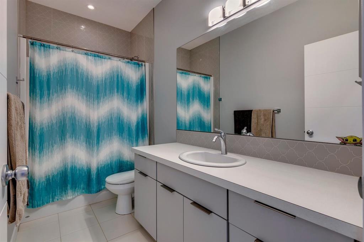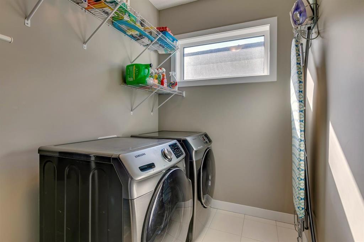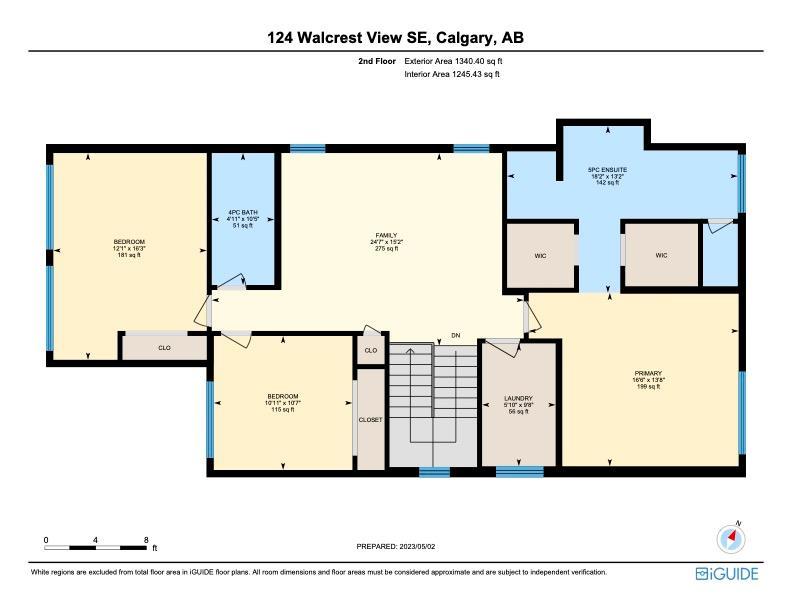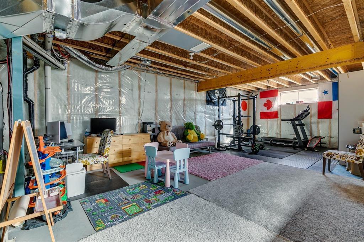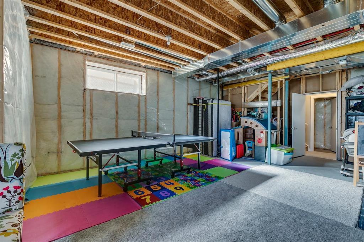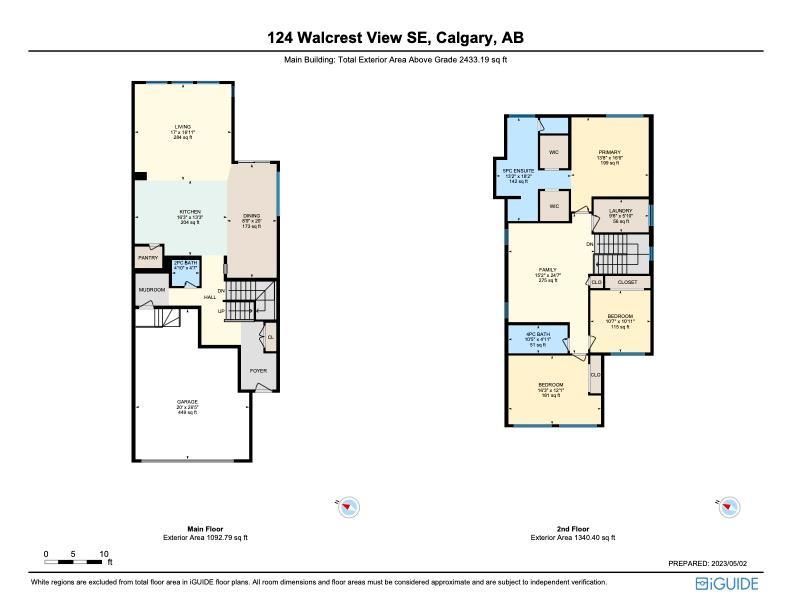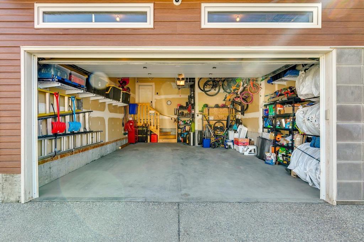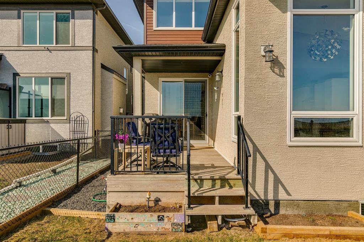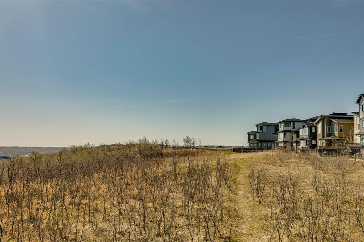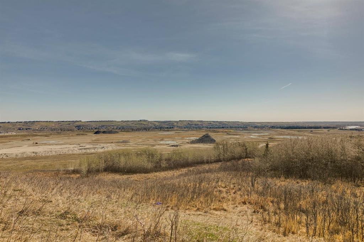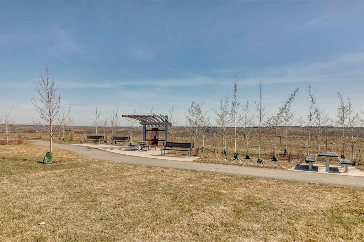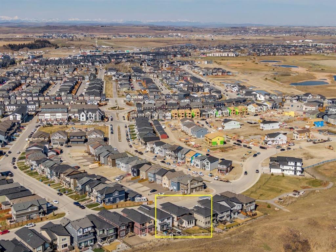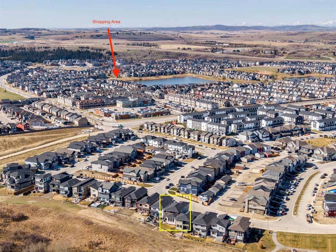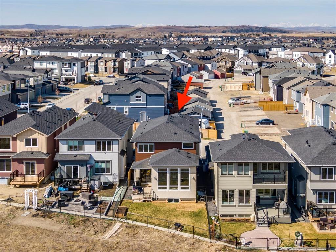- Alberta
- Calgary
124 Walcrest View SE
CAD$799,900
CAD$799,900 호가
124 Walcrest View SECalgary, Alberta, T2X4G4
Delisted
334| 2433.19 sqft
Listing information last updated on Thu Jun 15 2023 23:09:22 GMT-0400 (Eastern Daylight Time)

Open Map
Log in to view more information
Go To LoginSummary
IDA2044751
StatusDelisted
소유권Freehold
Brokered ByRE/MAX FIRST
TypeResidential House,Detached
AgeConstructed Date: 2018
Land Size4154.87 sqft|4051 - 7250 sqft
Square Footage2433.19 sqft
RoomsBed:3,Bath:3
Virtual Tour
Detail
Building
화장실 수3
침실수3
지상의 침실 수3
가전 제품Washer,Refrigerator,Dishwasher,Stove,Dryer,Microwave,Window Coverings
지하 개발Unfinished
지하실 유형Full (Unfinished)
건설 날짜2018
건축 자재Poured concrete,Wood frame
스타일Detached
에어컨Central air conditioning
외벽Concrete,Stucco
난로False
바닥Carpeted,Ceramic Tile,Laminate
기초 유형Poured Concrete
화장실1
가열 방법Natural gas
난방 유형Forced air
내부 크기2433.19 sqft
층2
총 완성 면적2433.19 sqft
유형House
토지
충 면적4154.87 sqft|4,051 - 7,250 sqft
면적4154.87 sqft|4,051 - 7,250 sqft
토지false
시설Park,Playground
울타리유형Fence
풍경Landscaped,Lawn
Size Irregular4154.87
Exposed Aggregate
Attached Garage
Other
Street
주변
시설Park,Playground
보기 유형View
Zoning DescriptionR-G
Other
특성PVC window,No neighbours behind,Closet Organizers
Basement미완료,전체(미완료)
FireplaceFalse
HeatingForced air
Remarks
RIDGE LOT WITH NO BACK NEIGHBOURS! SPECTACULAR SPRAWLING VIEWS ACROSS TO THE BOW RIVER RIGHT OUT YOUR BACK DOOR! 2,433sqft ON TOP 2 FLOORS! BONUS ROOM! This stunning 2018 2-storey home is located in the fantastic neighbourhood of Walden, surrounded by nature and tranquil parks! The attached double garage features high ceilings & loads of storage solutions. Inside this special home, the main floor features a HUGE KITCHEN with an oversized (extended) island with quartz countertops, stainless steel appliances, tub sink, walk-in pantry, in-wall oven, and breakfast bar. The bright living room features vaulted 14' ceilings and phenomenal views o the open wilderness leading to the Bow River! Off the kitchen, you will find a dining room and office nook, as well as access to the back deck. A half bathroom & access to the garage complete the main floor. The second floor features a bonus room, 3 bedrooms and 2 full bathrooms. The primary bedroom is oversized and features 2 walk-in closets and a massive ensuite with beautiful freestanding soaker tub, large & beautifully tiled shower with seat, and dual sinks. The laundry room on the top floor features a rough-in for a sink and tile floors. The other full bathroom upstairs features a tiled tub/shower combo and stylish backsplash. The other 2 bedrooms upstairs are large! The fully fenced backyard features a firepit area and gate out the back of the property to what will one day be a formal walking path. Additional features: air conditioning, east-facing backyard, aggregate driveway, 9' ceilings on all 3 floors, basement bathroom rough-in. Book your showing today! (id:22211)
The listing data above is provided under copyright by the Canada Real Estate Association.
The listing data is deemed reliable but is not guaranteed accurate by Canada Real Estate Association nor RealMaster.
MLS®, REALTOR® & associated logos are trademarks of The Canadian Real Estate Association.
Location
Province:
Alberta
City:
Calgary
Community:
Walden
Room
Room
Level
Length
Width
Area
2pc Bathroom
메인
4.82
4.59
22.15
4.83 Ft x 4.58 Ft
식사
메인
8.76
20.08
175.89
8.75 Ft x 20.08 Ft
주방
메인
16.24
13.25
215.26
16.25 Ft x 13.25 Ft
거실
메인
16.99
16.93
287.71
17.00 Ft x 16.92 Ft
4pc Bathroom
Upper
10.43
4.92
51.34
10.42 Ft x 4.92 Ft
5pc Bathroom
Upper
13.16
18.18
239.12
13.17 Ft x 18.17 Ft
침실
Upper
10.56
10.93
115.42
10.58 Ft x 10.92 Ft
침실
Upper
16.24
12.07
196.08
16.25 Ft x 12.08 Ft
Bonus
Upper
15.16
24.57
372.47
15.17 Ft x 24.58 Ft
세탁소
Upper
9.68
5.84
56.52
9.67 Ft x 5.83 Ft
Primary Bedroom
Upper
13.68
16.50
225.77
13.67 Ft x 16.50 Ft
Book Viewing
Your feedback has been submitted.
Submission Failed! Please check your input and try again or contact us

