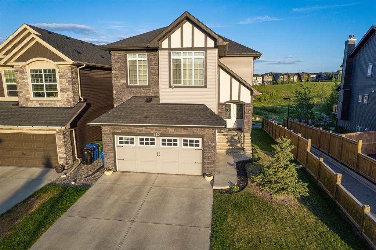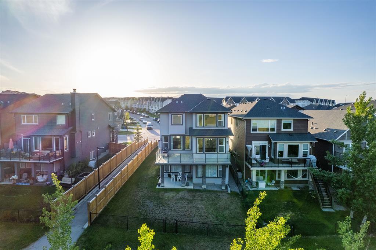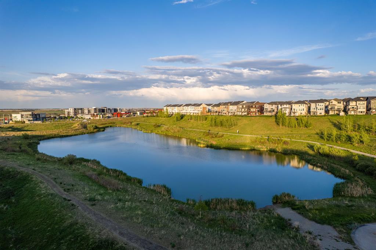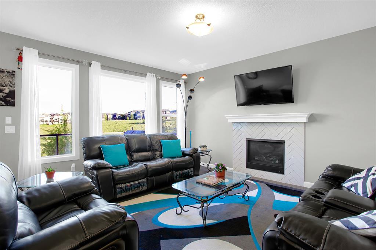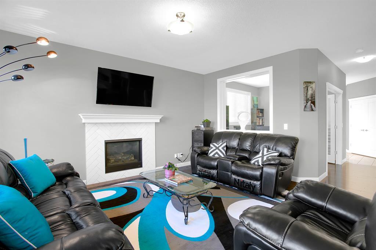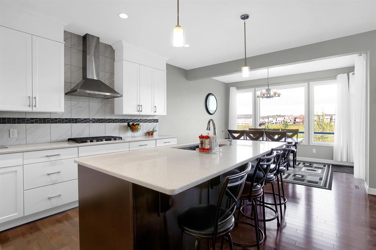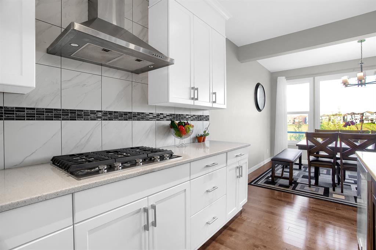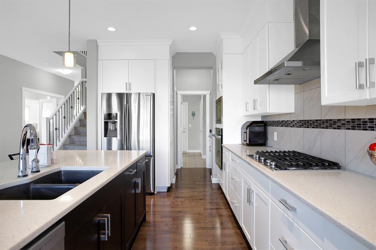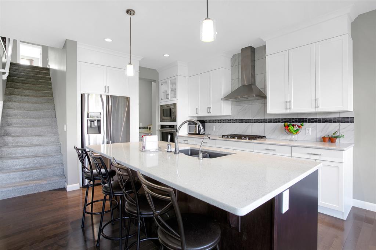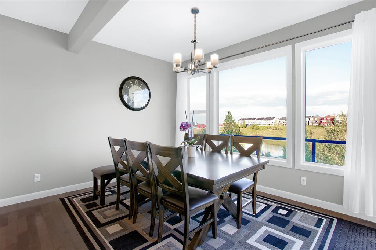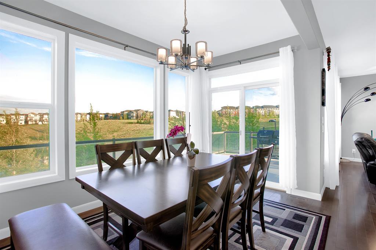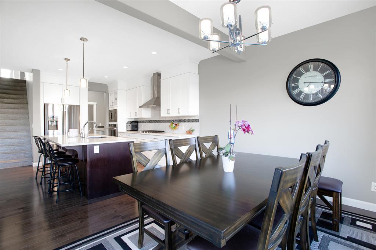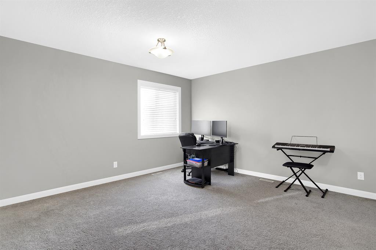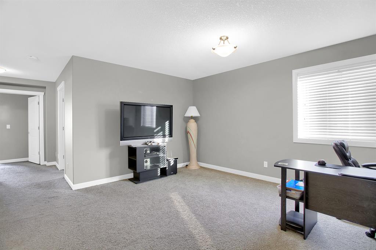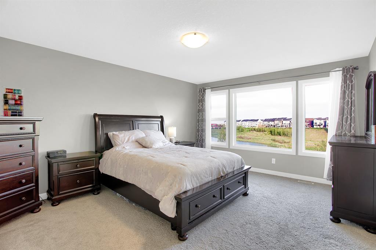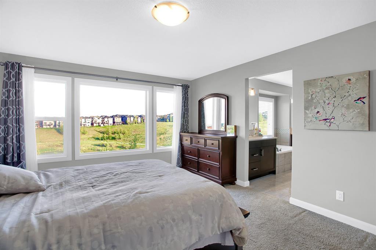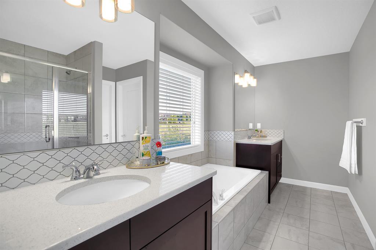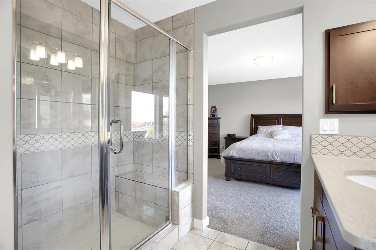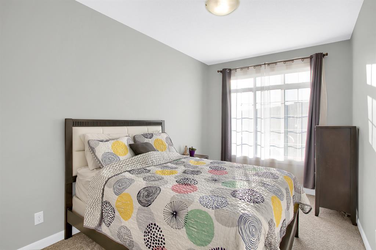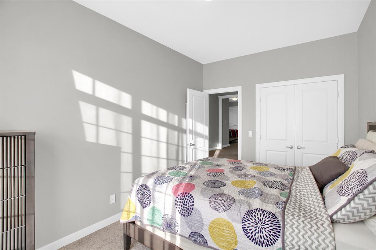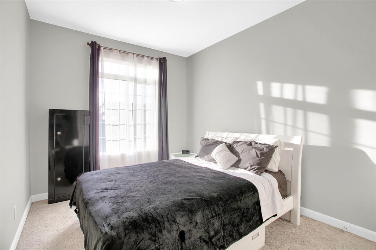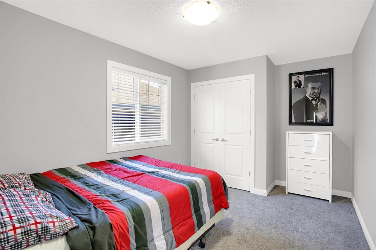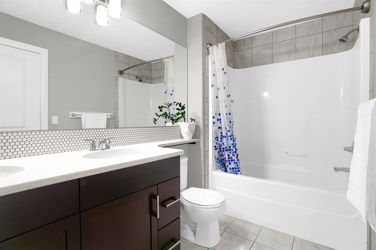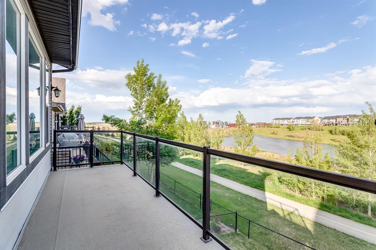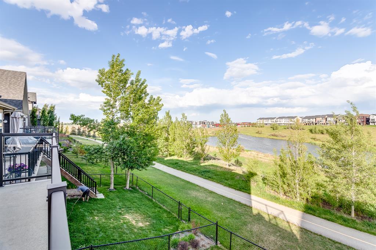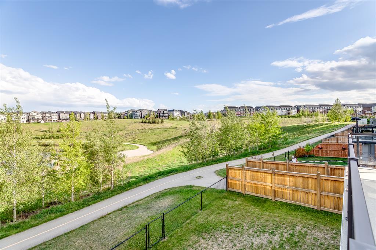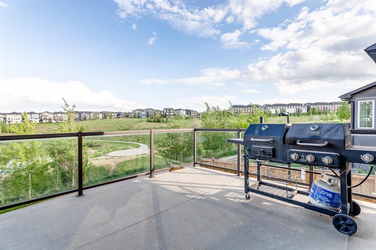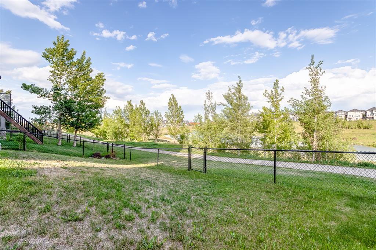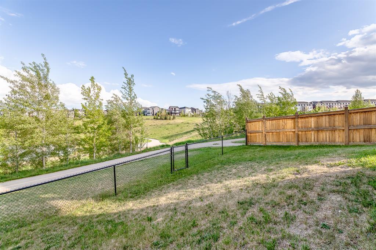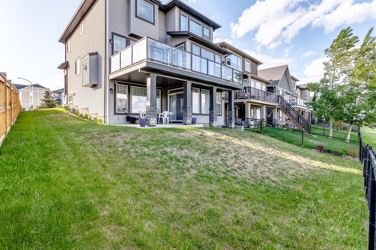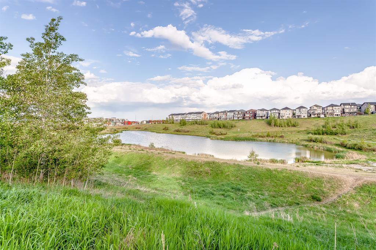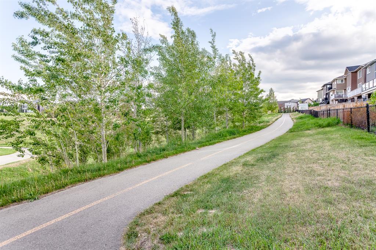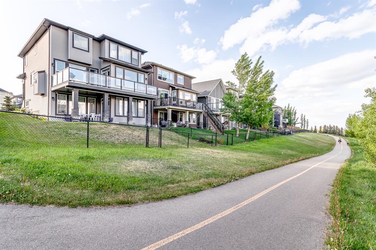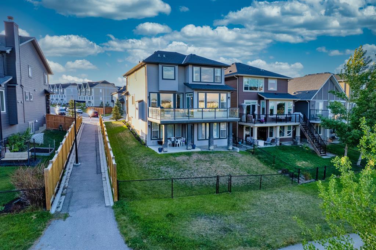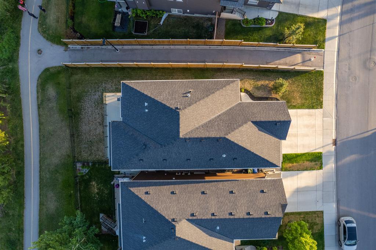- Alberta
- Calgary
120 Nolanlake View NW
CAD$950,000
CAD$950,000 호가
120 Nolanlake View NWCalgary, Alberta, T3R0W3
Delisted · Delisted ·
434| 2543.76 sqft
Listing information last updated on Thu Jul 13 2023 12:16:39 GMT-0400 (Eastern Daylight Time)

Open Map
Log in to view more information
Go To LoginSummary
IDA2051663
StatusDelisted
소유권Freehold
Brokered ByREAL BROKER
TypeResidential House,Detached
AgeConstructed Date: 2015
Land Size483 m2|4051 - 7250 sqft
Square Footage2543.76 sqft
RoomsBed:4,Bath:3
Virtual Tour
Detail
Building
화장실 수3
침실수4
지상의 침실 수4
시설Other
가전 제품Washer,Refrigerator,Cooktop - Gas,Dishwasher,Dryer,Microwave,Oven - Built-In,Hood Fan,Window Coverings
지하 개발Unfinished
지하실 특징Walk out
지하실 유형Unknown (Unfinished)
건설 날짜2015
건축 자재Wood frame
스타일Detached
에어컨None
외벽Stone,Vinyl siding
난로True
난로수량1
바닥Carpeted,Ceramic Tile,Hardwood
기초 유형Poured Concrete
화장실1
난방 유형Forced air
내부 크기2543.76 sqft
층2
총 완성 면적2543.76 sqft
유형House
토지
충 면적483 m2|4,051 - 7,250 sqft
면적483 m2|4,051 - 7,250 sqft
토지false
시설Park,Playground
울타리유형Fence
Size Irregular483.00
주변
시설Park,Playground
보기 유형View
Zoning DescriptionR-1
Other
특성See remarks,Other
Basement미완료,워크아웃,Unknown (Unfinished)
FireplaceTrue
HeatingForced air
Remarks
Welcome to this exquisite estate home nestled in the community of Nolan Hill. This one of a kind home is backing and siding onto a picturesque walking path and tranquil pond, painting a backdrop of serenity right outside your doorstep.Upon stepping into the grand foyer, your senses are immediately awakened by the soaring 9-foot ceilings, casting an air of spaciousness throughout the house. The home is adorned with rich, elegant hardwood flooring that adds a touch of warmth to the modern layout. Just by the entrance, you'll find a dedicated office space designed for privacy and convenience, making it a perfect nook for focused work.The home's layout offers an open concept floor plan, giving you a seamless flow throughout. The living area features a centralized gas fireplace allowing you to unwind and relax on those cold nights. Adjacent to the living room is an oversized dining area, which opens on to the deck, making it ideal for hosting summer gatherings.The culinary enthusiast will be delighted with the gourmet kitchen. It features quartz countertops, top-of-the-line stainless steel appliances, including a gas range and wall oven, coupled with a touch tap for added convenience. The kitchen also features beautifully designed two-toned cabinets, a practical eating bar, a spacious walk-in pantry, and spice pantry. Additionally, a built-in coffee station or butler's pantry elevates your breakfast routine. Ascending to the second level, you will find a unique layout offering four bedrooms and a versatile bonus room, perfect is a media or playroom. A conveniently located laundry room is also found upstairs. The two front bedrooms are sunken, featuring lofty 9’ ceilings, and are designed with sound barriers between the walls and floors for added privacy.Soundproofing continues into the spacious primary suite, ensuring tranquillity for peaceful nights. The suite also includes a generously sized walk-in closet with adjoining luxurious en-suite bathroom, complete with dual sinks, a soothing soaker tub, and a standalone shower. An additional 5-piece guest bathroom enhances the upper floor's functional layout.For those who desire extra space or customization, the unfinished walk-out basement with 9’ ceilings offers boundless potential for future development. It opens up to a covered patio into your backyard yard. As a bonus, the garage is heated and finished for year-round use.This home is situated on an oversized lot, providing unobstructed views of the scenic pond from every level. All of this is located within a stone's throw from a variety of amenities, making this home a perfect blend of comfort, convenience, and luxury. (id:22211)
The listing data above is provided under copyright by the Canada Real Estate Association.
The listing data is deemed reliable but is not guaranteed accurate by Canada Real Estate Association nor RealMaster.
MLS®, REALTOR® & associated logos are trademarks of The Canadian Real Estate Association.
Location
Province:
Alberta
City:
Calgary
Community:
Nolan Hill
Room
Room
Level
Length
Width
Area
주방
메인
13.85
9.51
131.73
13.83 Ft x 9.50 Ft
식사
메인
12.93
8.01
103.48
12.92 Ft x 8.00 Ft
거실
메인
16.57
14.01
232.11
16.58 Ft x 14.00 Ft
사무실
메인
9.91
9.51
94.27
9.92 Ft x 9.50 Ft
현관
메인
9.91
6.59
65.34
9.92 Ft x 6.58 Ft
2pc Bathroom
메인
NaN
Measurements not available
기타
메인
10.17
7.68
78.08
10.17 Ft x 7.67 Ft
Bonus
Upper
14.44
13.58
196.08
14.42 Ft x 13.58 Ft
세탁소
Upper
9.51
5.84
55.56
9.50 Ft x 5.83 Ft
Primary Bedroom
Upper
16.40
12.99
213.13
16.42 Ft x 13.00 Ft
침실
Upper
13.85
9.09
125.82
13.83 Ft x 9.08 Ft
침실
Upper
11.84
9.51
112.69
11.83 Ft x 9.50 Ft
침실
Upper
10.93
9.51
103.95
10.92 Ft x 9.50 Ft
5pc Bathroom
Upper
NaN
Measurements not available
5pc Bathroom
Upper
NaN
Measurements not available
Book Viewing
Your feedback has been submitted.
Submission Failed! Please check your input and try again or contact us

