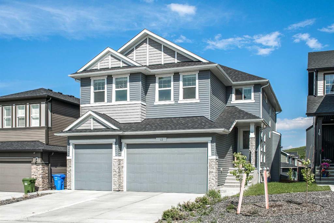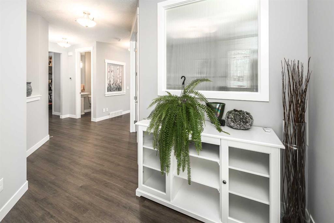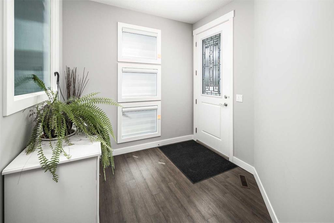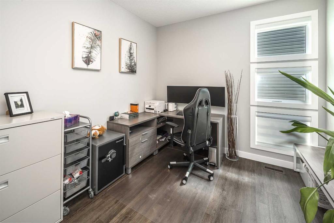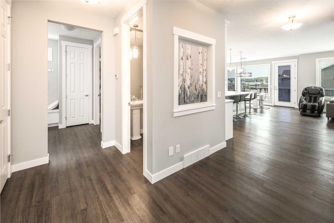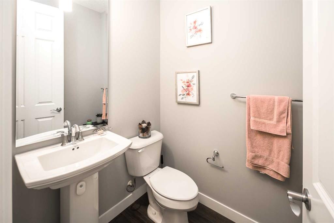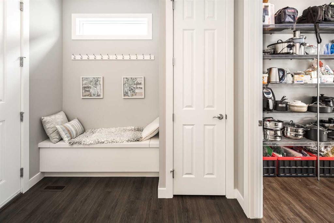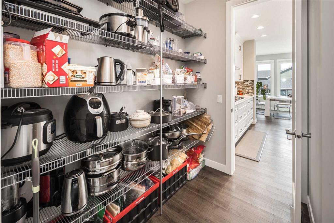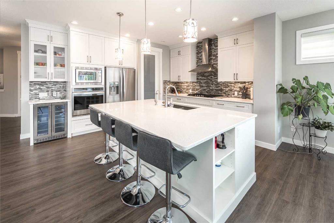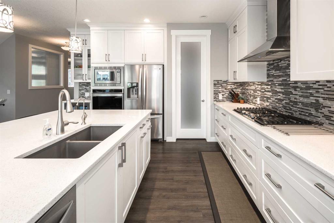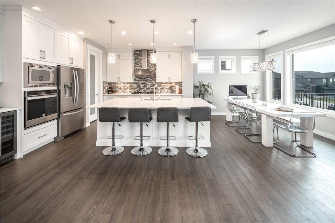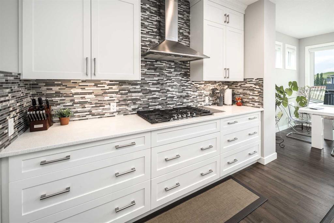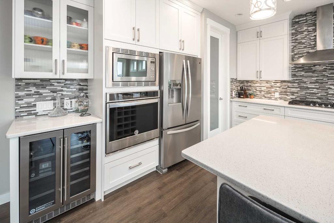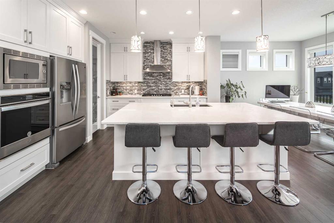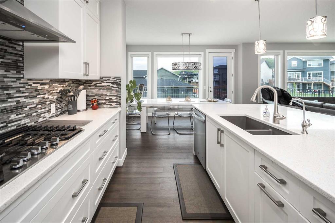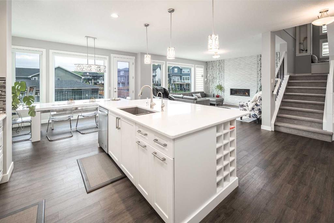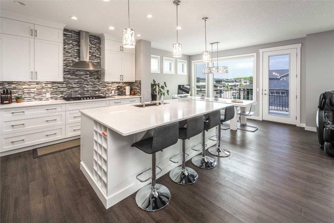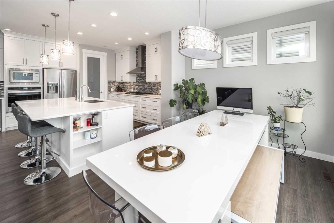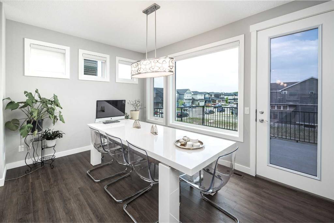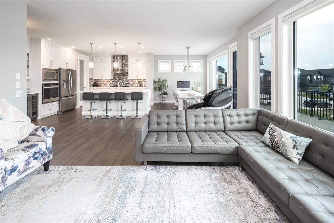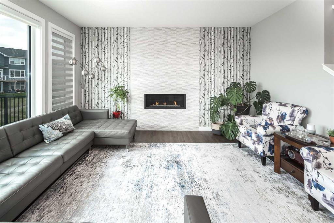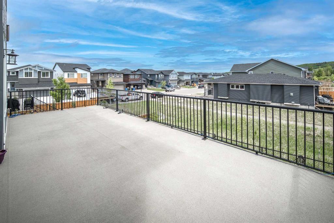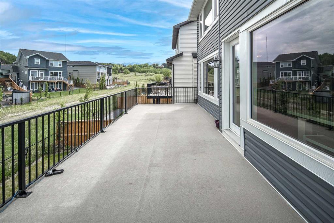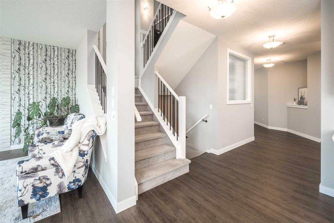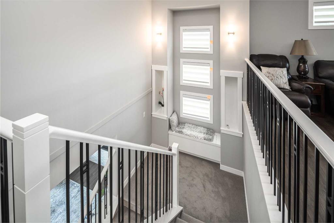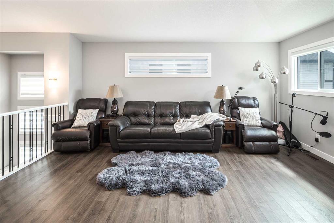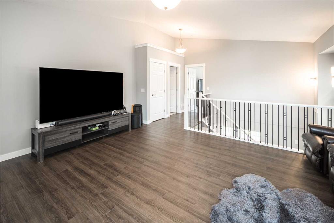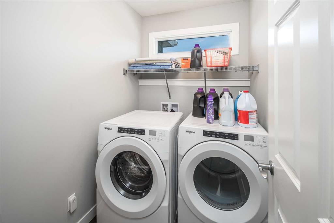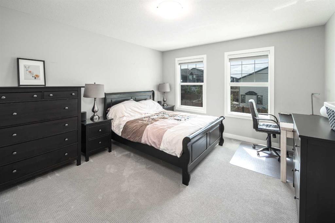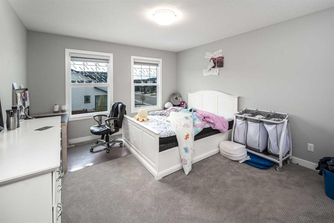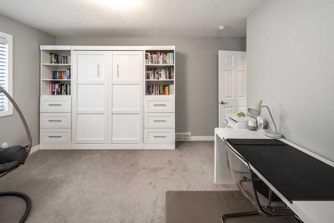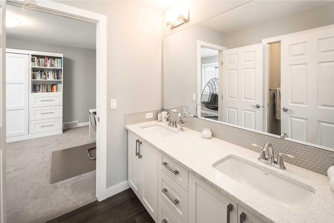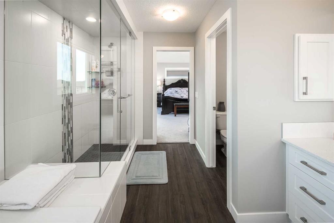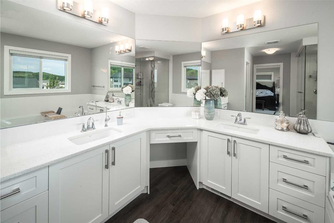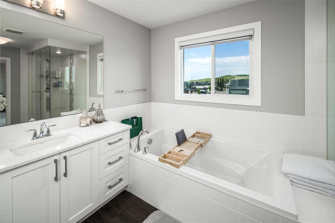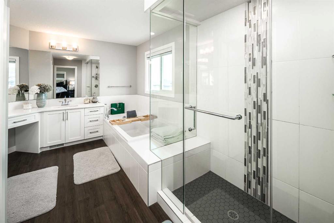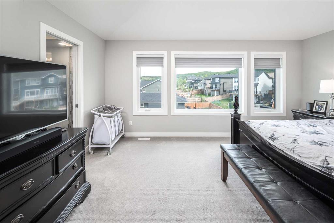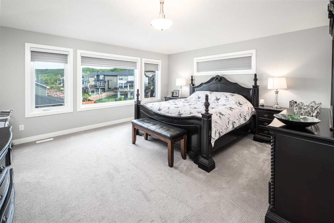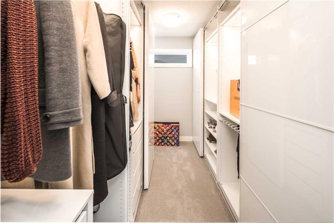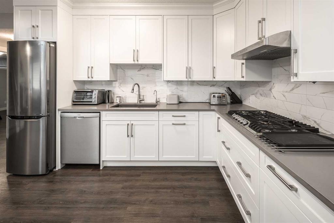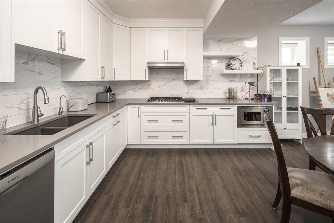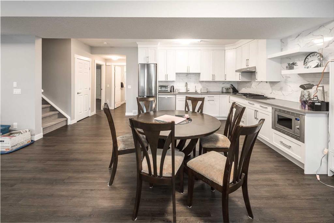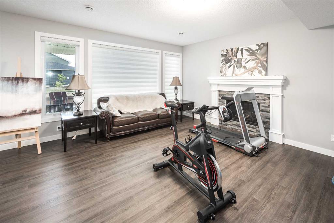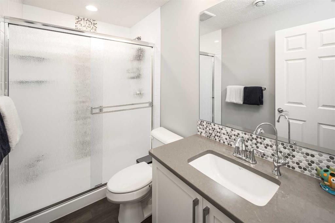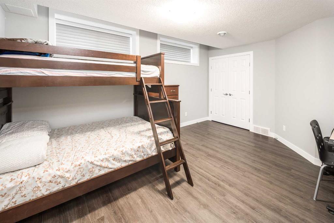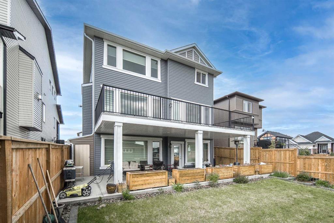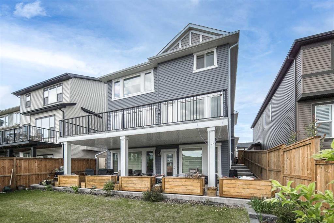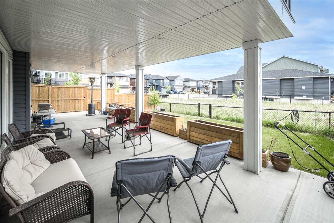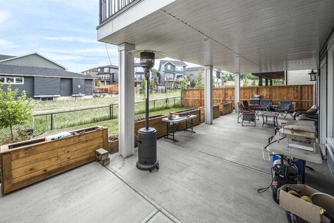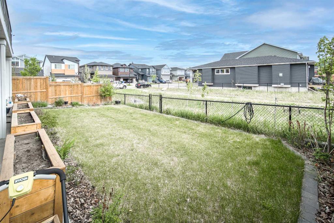- Alberta
- Calgary
12 Crestbrook View SW
CAD$1,260,000
CAD$1,260,000 호가
12 Crestbrook View SWCalgary, Alberta, T3B6G7
Delisted · Delisted ·
4+146| 3037.1 sqft
Listing information last updated on Sat Sep 02 2023 00:10:11 GMT-0400 (Eastern Daylight Time)

Open Map
Log in to view more information
Go To LoginSummary
IDA2053607
StatusDelisted
소유권Freehold
Brokered ByHOMECARE REALTY LTD.
TypeResidential House,Detached
AgeConstructed Date: 2018
Land Size450.08 m2|4051 - 7250 sqft
Square Footage3037.1 sqft
RoomsBed:4+1,Bath:4
Virtual Tour
Detail
Building
화장실 수4
침실수5
지상의 침실 수4
지하의 침실 수1
시설Recreation Centre
가전 제품Washer,Refrigerator,Water softener,Range - Gas,Dishwasher,Wine Fridge,Oven,Dryer,Oven - Built-In,Humidifier,Hood Fan,Window Coverings,Garage door opener,Washer & Dryer
지하 개발Finished
지하실 특징Walk out,Suite
지하실 유형Unknown (Finished)
건설 날짜2018
건축 자재Wood frame
스타일Detached
에어컨Central air conditioning
외벽Vinyl siding
난로True
난로수량2
바닥Carpeted,Ceramic Tile,Hardwood
기초 유형Poured Concrete
화장실1
가열 방법Natural gas
난방 유형Forced air
내부 크기3037.1 sqft
층2
총 완성 면적3037.1 sqft
유형House
토지
충 면적450.08 m2|4,051 - 7,250 sqft
면적450.08 m2|4,051 - 7,250 sqft
토지false
시설Park,Playground
울타리유형Fence
풍경Landscaped,Lawn
Size Irregular450.08
Oversize
Attached Garage
주변
시설Park,Playground
Zoning DescriptionR-1s
Other
특성No neighbours behind,Closet Organizers,No Animal Home,No Smoking Home,Parking
Basement완성되었다,워크아웃,침실,알 수 없음(완료 됨)
FireplaceTrue
HeatingForced air
Remarks
Open house: June 17th, 2023 12:30-3:00 pm. Welcome to this magnificent home in the Crestmont SW of Calgary. This sprawling estate offers over 3000+ sq of living space plus 1000+ sq fully finished walkout basement and a luxurious lifestyle.Let's explore this beautiful sanctuary together. On the upper level, you'll find four stunning bedrooms adorned with luxurious amenities. These meticulously crafted rooms offer ample storage and plenty of natural light. Additionally, there are two exquisite bathrooms with state-of-the-art fixtures for your convenience and comfort.As we move to the main floor, you'll be captivated by the nine-foot-high ceilings that create a sense of grandeur. The kitchen features floor-to-ceiling cabinets and a walk-through pantry, providing ample storage space. The built-in appliances, including a stove, oven, microwave, wine fridge and dishwasher, are cleverly integrated into the cabinets. The kitchen also boasts a spacious high-quality quartz island, serving as additional cooking and dining space Beyond the elegant living and dining areas, there is an executive study—a private retreat where you can unleash your creativity and focus on your work in a comfortable environment.Every aspect of this remarkable home exudes luxury and refinement. From the carefully selected furnishings to the exquisite lighting fixtures, every detail has been thoughtfully curated to create an atmosphere of sophistication and contemporary elegance. The residence has been renovated to the highest standards, surpassing all expectations.Descending further to the basement, you'll discover a gourmet kitchen in a walkout setting. This space is perfect for hosting gatherings and enjoying culinary delights. Equipped with top-of-the-line appliances and ample storage, this kitchen effortlessly combines practicality and opulence. With a guest bedroom, spacious storage, a full bath, a cozy fireplace and a living room on a walk-out level, this floor allows functions as a separate unit or recreational space. Step outside and behold the beautiful backyard with its lush greenery and panoramic views. A veranda and flourishing garden provide an idyllic backdrop for outdoor leisure, barbecues, and social gatherings. Additionally, the trip-garage offers secure parking and extra storage for your vehicles.In conclusion, this is a testament to opulence and luxury. This palatial residence boasts exceptional features and amenities, providing a lifestyle fit for royalty. With its refined elegance and contemporary allure, this home truly stands out as a gem of grandeur. (id:22211)
The listing data above is provided under copyright by the Canada Real Estate Association.
The listing data is deemed reliable but is not guaranteed accurate by Canada Real Estate Association nor RealMaster.
MLS®, REALTOR® & associated logos are trademarks of The Canadian Real Estate Association.
Location
Province:
Alberta
City:
Calgary
Community:
Crestmont
Room
Room
Level
Length
Width
Area
Recreational, Games
지하실
29.43
22.74
669.11
29.42 Ft x 22.75 Ft
세탁소
지하실
4.27
8.17
34.84
4.25 Ft x 8.17 Ft
주방
지하실
13.42
11.75
157.61
13.42 Ft x 11.75 Ft
Furnace
지하실
12.01
12.99
156.01
12.00 Ft x 13.00 Ft
침실
지하실
11.68
15.49
180.87
11.67 Ft x 15.50 Ft
3pc Bathroom
지하실
4.82
9.09
43.83
4.83 Ft x 9.08 Ft
기타
메인
6.66
8.43
56.16
6.67 Ft x 8.42 Ft
기타
메인
9.74
8.60
83.76
9.75 Ft x 8.58 Ft
사무실
메인
10.56
9.91
104.67
10.58 Ft x 9.92 Ft
주방
메인
14.67
14.17
207.86
14.67 Ft x 14.17 Ft
2pc Bathroom
메인
5.51
4.92
27.13
5.50 Ft x 4.92 Ft
식사
메인
13.25
9.91
131.33
13.25 Ft x 9.92 Ft
거실
메인
18.50
14.83
274.40
18.50 Ft x 14.83 Ft
침실
Upper
12.50
13.85
173.06
12.50 Ft x 13.83 Ft
침실
Upper
12.57
14.57
183.04
12.58 Ft x 14.58 Ft
세탁소
Upper
6.50
5.18
33.67
6.50 Ft x 5.17 Ft
침실
Upper
12.93
10.99
142.07
12.92 Ft x 11.00 Ft
5pc Bathroom
Upper
12.76
4.92
62.81
12.75 Ft x 4.92 Ft
Bonus
Upper
17.68
14.57
257.60
17.67 Ft x 14.58 Ft
기타
Upper
14.17
6.27
88.82
14.17 Ft x 6.25 Ft
5pc Bathroom
Upper
14.17
10.50
148.80
14.17 Ft x 10.50 Ft
Primary Bedroom
Upper
16.40
15.16
248.65
16.42 Ft x 15.17 Ft
Book Viewing
Your feedback has been submitted.
Submission Failed! Please check your input and try again or contact us

