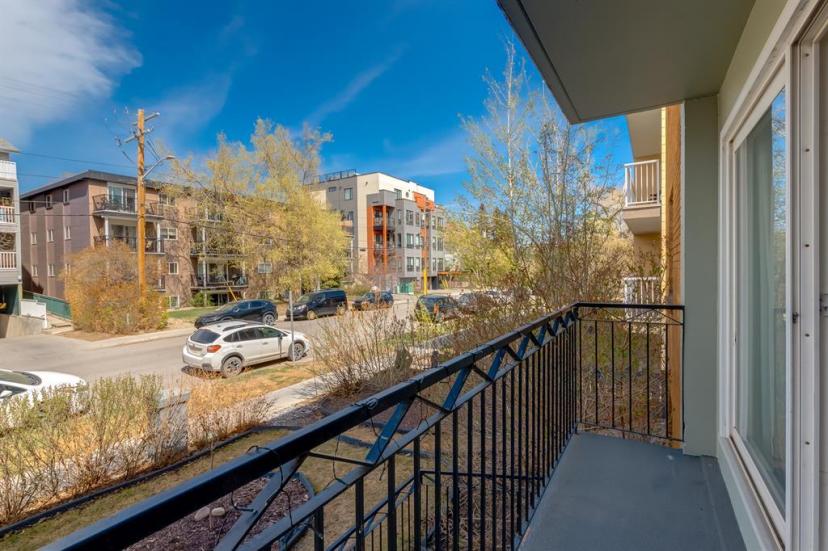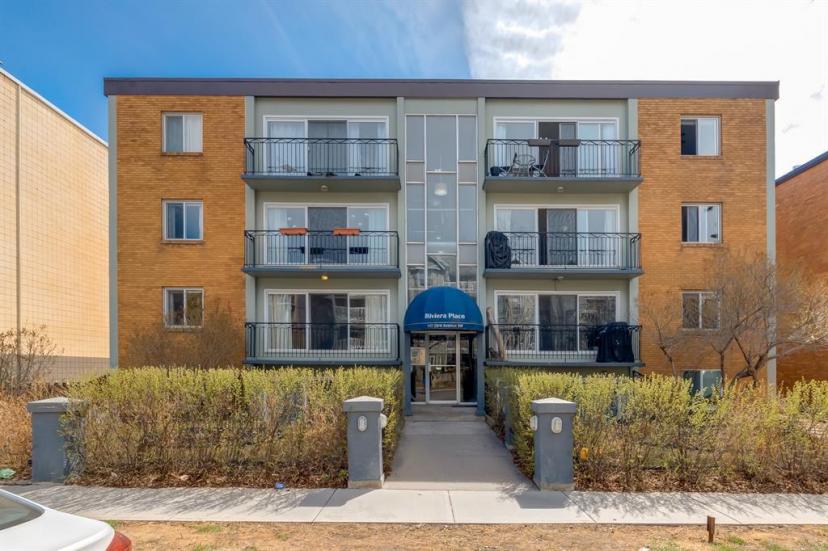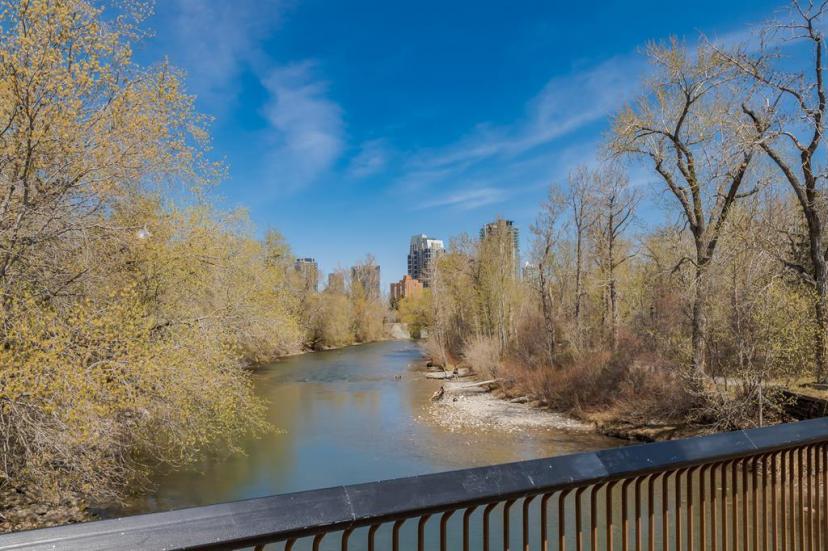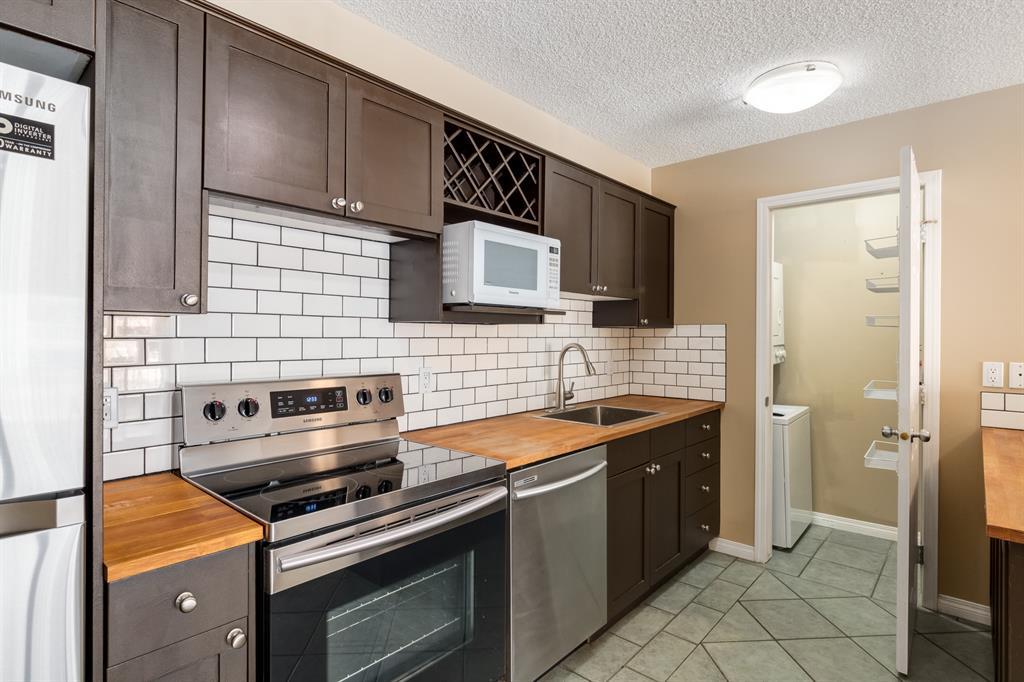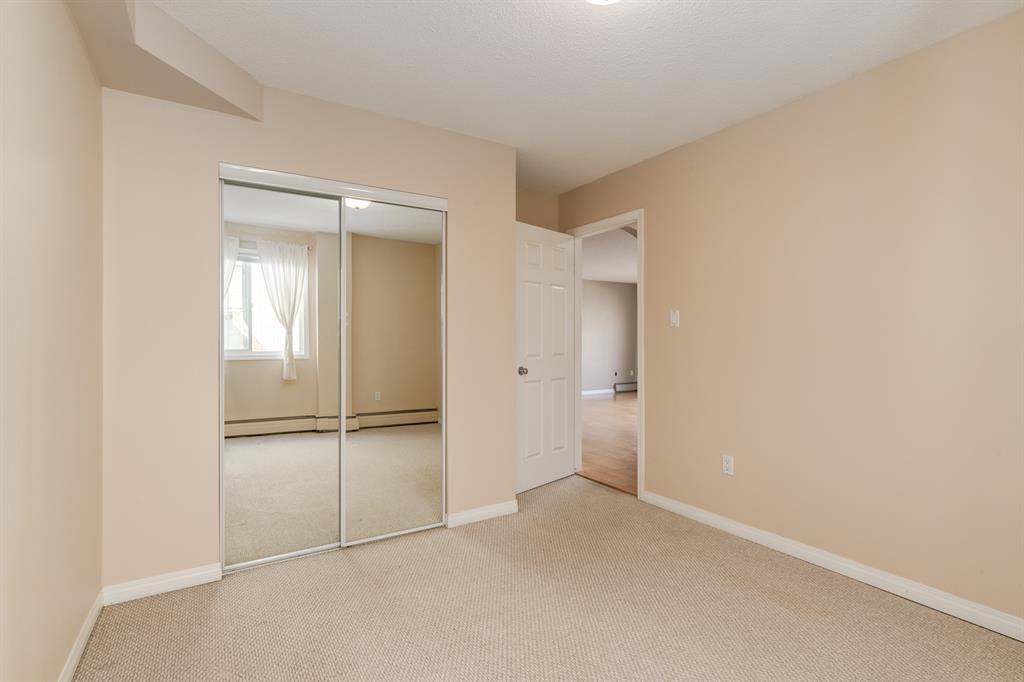- Alberta
- Calgary
117 23 Ave SW
CAD$229,000
CAD$229,000 호가
201 117 23 Ave SWCalgary, Alberta, T2S0H9
Delisted
211| 850.1 sqft
Listing information last updated on August 2nd, 2023 at 8:25pm UTC.

Open Map
Log in to view more information
Go To LoginSummary
IDA2046245
StatusDelisted
소유권Condominium/Strata
Brokered ByCOLDWELL BANKER COMPLETE REAL ESTATE
TypeResidential Apartment
AgeConstructed Date: 1966
Land SizeUnknown
Square Footage850.1 sqft
RoomsBed:2,Bath:1
Maint Fee607 / Monthly
Maint Fee Inclusions
Detail
Building
화장실 수1
침실수2
지상의 침실 수2
가전 제품Refrigerator,Range - Electric,Dishwasher,Microwave,Window Coverings,Washer/Dryer Stack-Up
Architectural StyleLow rise
건설 날짜1966
건축 자재Poured concrete
스타일Attached
에어컨None
외벽Brick,Concrete
난로False
바닥Carpeted,Hardwood,Tile
화장실0
가열 방법Natural gas
난방 유형Baseboard heaters
내부 크기850.1 sqft
층4
총 완성 면적850.1 sqft
유형Apartment
토지
면적Unknown
토지false
시설Park,Playground
주변
시설Park,Playground
커뮤니티 특성Pets Allowed With Restrictions
Zoning DescriptionDC (pre 1P2007)
기타
특성No Animal Home,No Smoking Home
FireplaceFalse
HeatingBaseboard heaters
Unit No.201
Prop MgmtEmerald Management
Remarks
Welcome to the desirable community of Mission, located along the winding Elbow River in Calgary’s downtown. Situated less than a block from the Elbow River, this building is ideally situated to take full advantage of everything the area has to offer. Countless shops, restaurants and other amenities are all located within easy walking distance, including the world-class MNP Community and Sports Centre. Numerous walking and biking trails provide lots of options for enjoying the great outdoors and a very short commute to the downtown core makes this area ideal for professionals, families and outdoor enthusiasts alike. As you enter this bright and spacious second floor unit, you are greeted by an open concept floor plan. The kitchen has been recently renovated and boasts new Samsung stainless steel appliances, a subway tile backsplash, butcher block countertops and a raised breakfast bar. Situated in a separate room beside the kitchen is the in-suite washer and dryer with additional shelving for pantry storage. The very spacious family room provides more than enough space for a full suite of furniture and room to add a formal dining table. A sliding door provides access to the balcony, a perfect space to sit and enjoy the beautiful weather. Through an arched opening is the sleeping quarters, which includes two large bedrooms and a full bathroom with a jetted soaker tub. Park your car in the assigned space behind the building or your bike in the secure bike storage and start enjoying everything this area has to offer! (id:22211)
The listing data above is provided under copyright by the Canada Real Estate Association.
The listing data is deemed reliable but is not guaranteed accurate by Canada Real Estate Association nor RealMaster.
MLS®, REALTOR® & associated logos are trademarks of The Canadian Real Estate Association.
Location
Province:
Alberta
City:
Calgary
Community:
Mission
Room
Room
Level
Length
Width
Area
4pc Bathroom
메인
0.00
0.00
0.00
.00 Ft x .00 Ft
주방
메인
8.01
12.66
101.38
8.00 Ft x 12.67 Ft
식사
메인
8.17
12.66
103.46
8.17 Ft x 12.67 Ft
거실
메인
12.93
14.07
181.94
12.92 Ft x 14.08 Ft
침실
메인
10.01
11.68
116.87
10.00 Ft x 11.67 Ft
침실
메인
11.75
13.42
157.61
11.75 Ft x 13.42 Ft
Book Viewing
Your feedback has been submitted.
Submission Failed! Please check your input and try again or contact us





















