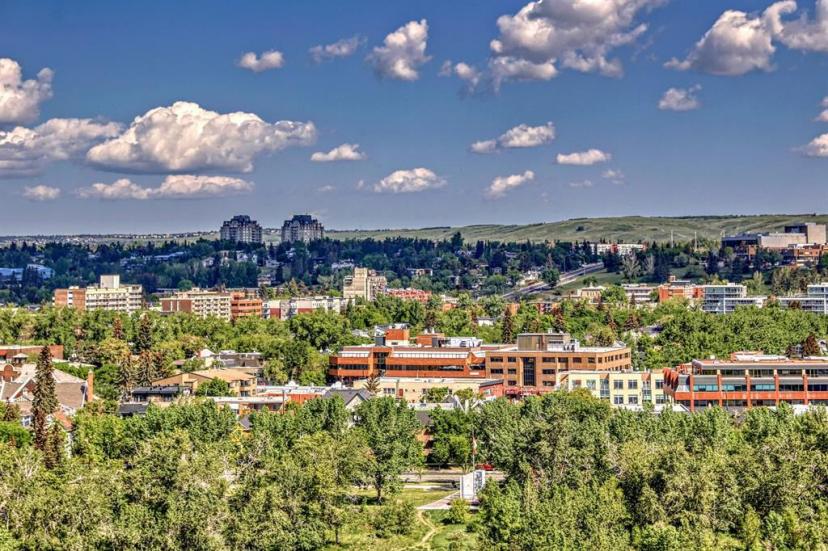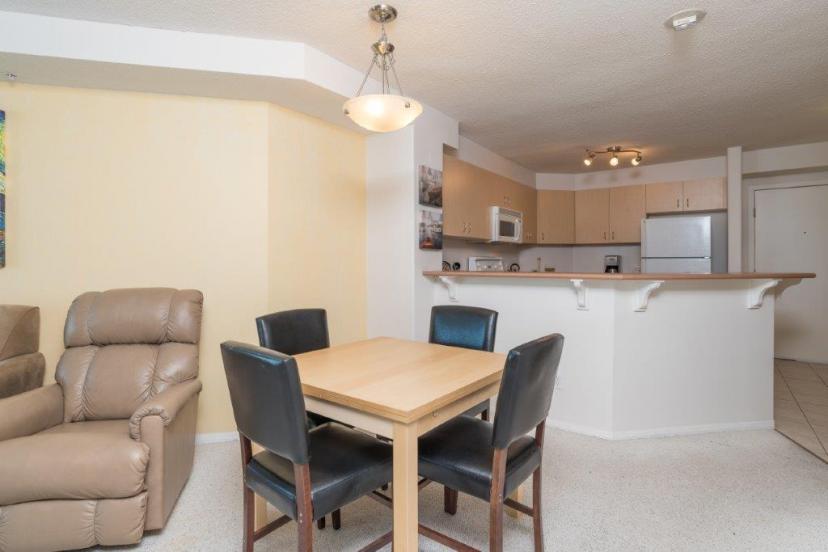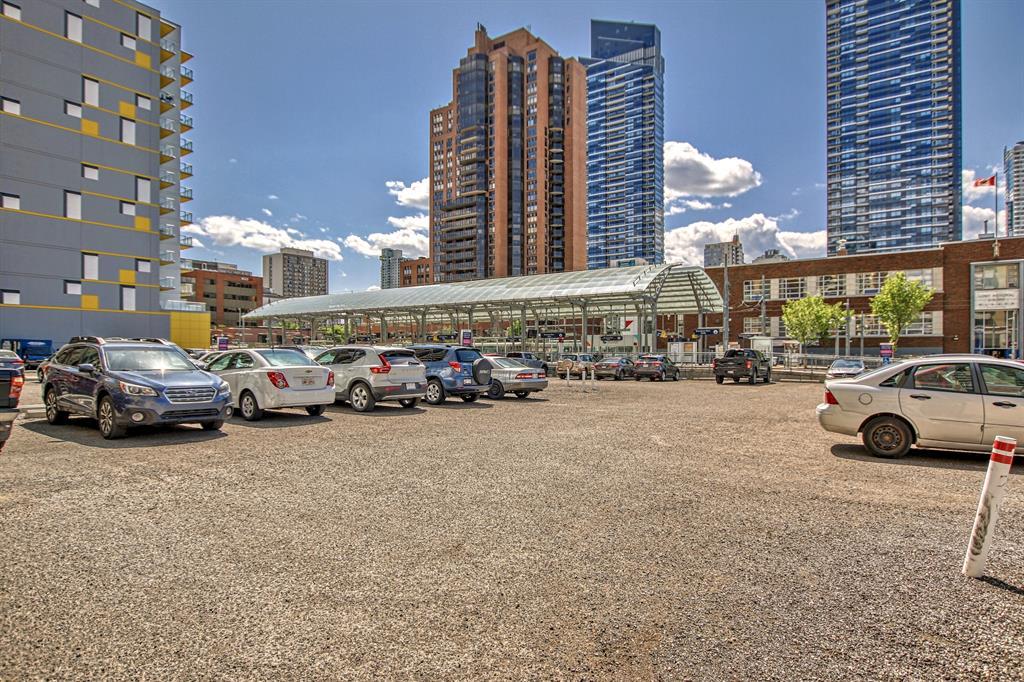- Alberta
- Calgary
1121 6 Ave SW
CAD$254,900
CAD$254,900 호가
1309 1121 6 Ave SWCalgary, Alberta, T2P5J4
Delisted
111| 631.2 sqft
Listing information last updated on August 19th, 2023 at 12:41pm UTC.

Open Map
Log in to view more information
Go To LoginSummary
IDA2051024
StatusDelisted
소유권Condominium/Strata
Brokered ByUNISON REALTY GROUP LTD.
TypeResidential Apartment
AgeConstructed Date: 2003
Land SizeUnknown
Square Footage631.2 sqft
RoomsBed:1,Bath:1
Maint Fee516.71 / Monthly
Maint Fee Inclusions
Detail
Building
화장실 수1
침실수1
지상의 침실 수1
시설Exercise Centre,Party Room,Recreation Centre
가전 제품Washer,Refrigerator,Dishwasher,Stove,Dryer,Hood Fan
Architectural StyleHigh rise
건설 날짜2003
건축 자재Poured concrete
스타일Attached
에어컨None
외벽Concrete
난로False
바닥Carpeted,Ceramic Tile
화장실0
난방 유형Baseboard heaters
내부 크기631.2 sqft
층17
총 완성 면적631.2 sqft
유형Apartment
토지
면적Unknown
토지false
시설Park,Playground,Recreation Nearby
주변
시설Park,Playground,Recreation Nearby
커뮤니티 특성Pets Allowed With Restrictions
Zoning DescriptionDC (pre 1P2007)
기타
특성No Animal Home,No Smoking Home,Parking
FireplaceFalse
HeatingBaseboard heaters
Unit No.1309
Prop MgmtCarlos Giovanazzi/ Lenyx Corp
Remarks
What a View, from this 13th floor West facing Balcony. Mountains, River Valley, unobstructed from future development. One bedroom 631 square feet, with new washer and dryer, new fridge. Great layout with walkthrough bath, large bedroom, in suite washer dryer, large entrance, big kitchen, dining room and a Large balcony. Located behind the LRT free zone, walking paths to River valley. Kensington shops and nightlife. Unit comes with titled underground parking, rec/party room, fitness center, common rooftop patio and concierge. Come and look at the views! (id:22211)
The listing data above is provided under copyright by the Canada Real Estate Association.
The listing data is deemed reliable but is not guaranteed accurate by Canada Real Estate Association nor RealMaster.
MLS®, REALTOR® & associated logos are trademarks of The Canadian Real Estate Association.
Location
Province:
Alberta
City:
Calgary
Community:
Downtown West End
Room
Room
Level
Length
Width
Area
Primary Bedroom
메인
10.99
10.66
117.19
11.00 Ft x 10.67 Ft
거실
메인
10.33
9.91
102.40
10.33 Ft x 9.92 Ft
식사
메인
6.99
7.32
51.13
7.00 Ft x 7.33 Ft
주방
메인
9.58
12.57
120.38
9.58 Ft x 12.58 Ft
4pc Bathroom
메인
7.68
4.92
37.78
7.67 Ft x 4.92 Ft
기타
메인
8.66
5.31
46.04
8.67 Ft x 5.33 Ft
기타
메인
13.58
5.51
74.87
13.58 Ft x 5.50 Ft
Book Viewing
Your feedback has been submitted.
Submission Failed! Please check your input and try again or contact us












































