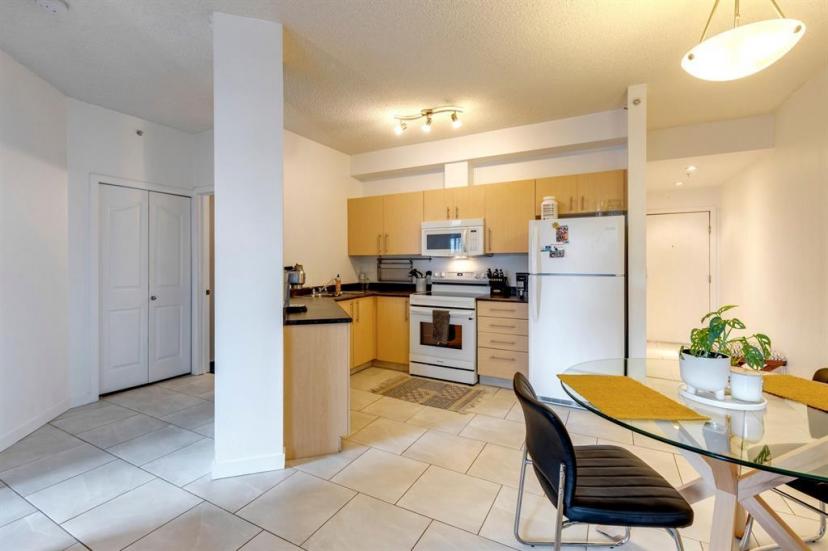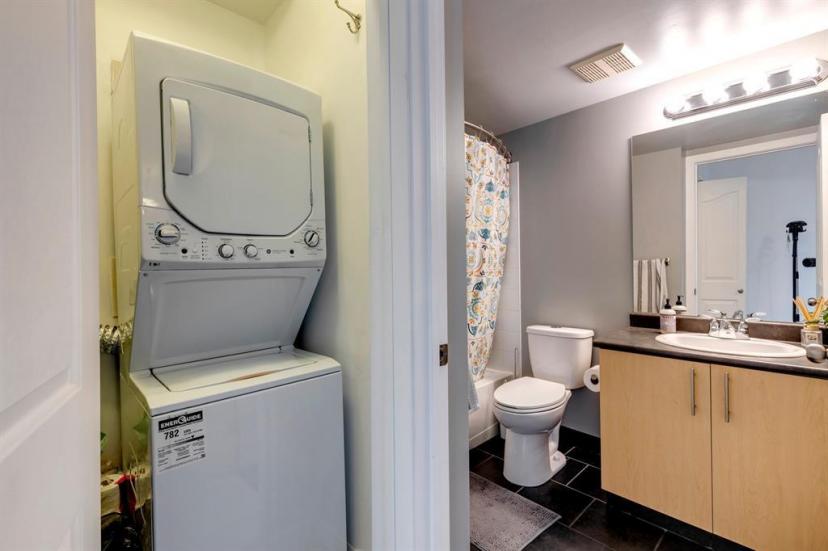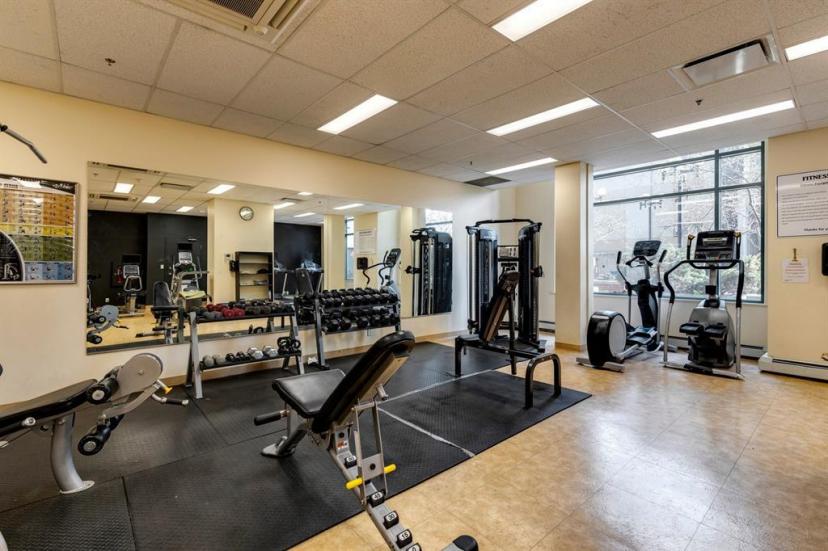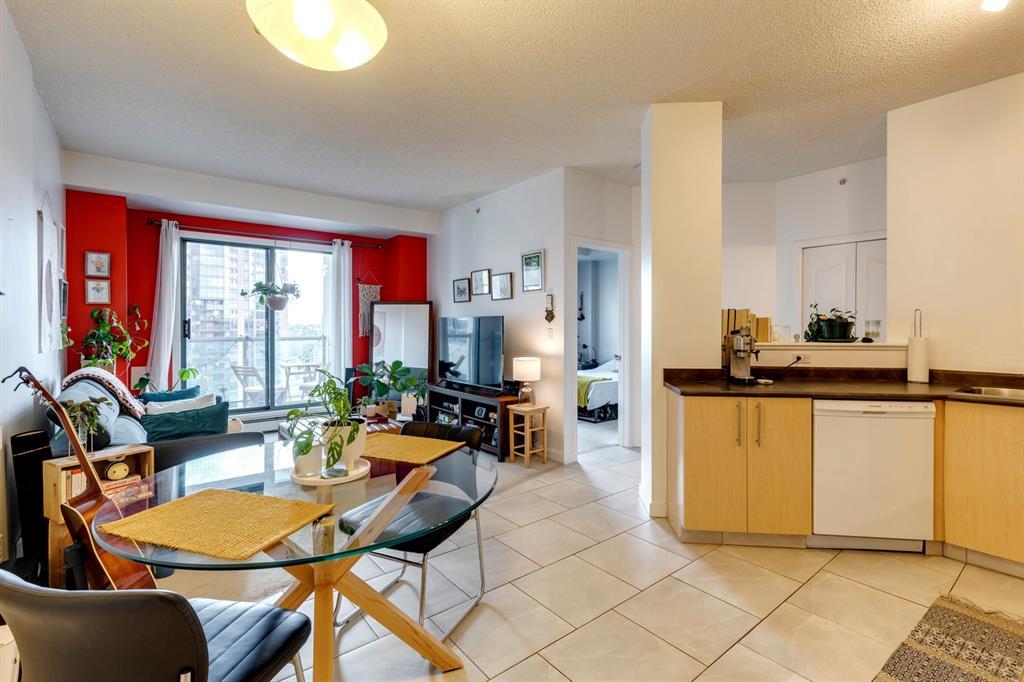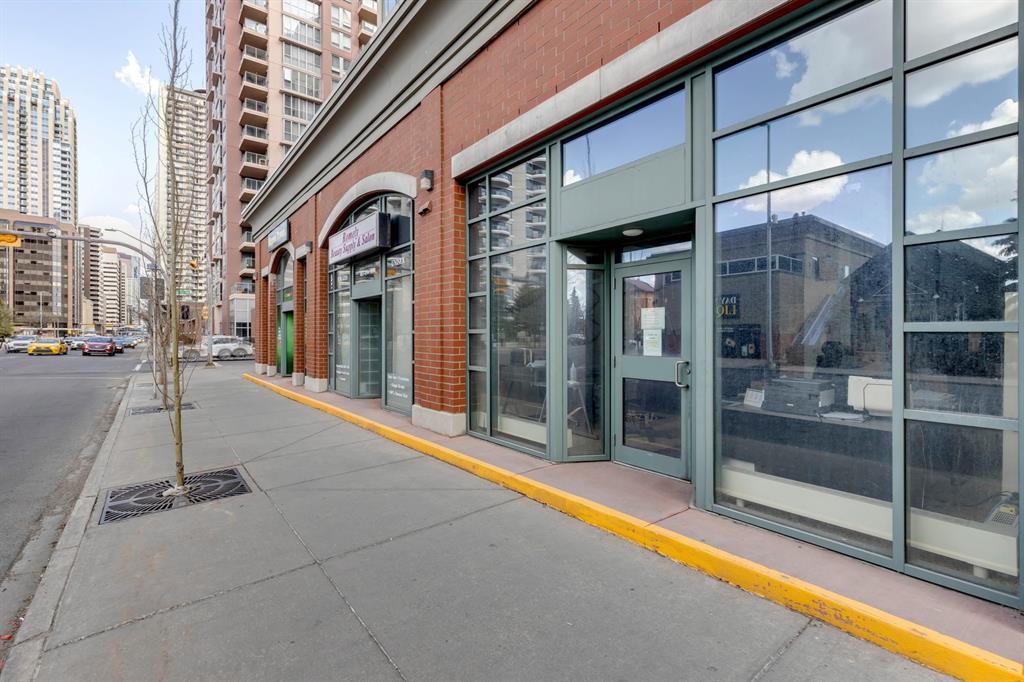- Alberta
- Calgary
1111 6 Ave SW
CAD$240,000
CAD$240,000 호가
1907 1111 6 Ave SWCalgary, Alberta, T2P5M5
Delisted · Delisted ·
111| 583.18 sqft
Listing information last updated on June 24th, 2023 at 3:20pm UTC.

Open Map
Log in to view more information
Go To LoginSummary
IDA2047204
StatusDelisted
소유권Condominium/Strata
Brokered ByRE/MAX HOUSE OF REAL ESTATE
TypeResidential Apartment
AgeConstructed Date: 2005
Land SizeUnknown
Square Footage583.18 sqft
RoomsBed:1,Bath:1
Maint Fee420 / Monthly
Maint Fee Inclusions
Detail
Building
화장실 수1
침실수1
지상의 침실 수1
시설Exercise Centre,Recreation Centre
가전 제품Washer,Refrigerator,Dishwasher,Stove,Dryer,Microwave,Freezer,Microwave Range Hood Combo,Oven - Built-In,Window Coverings
건설 날짜2005
건축 자재Poured concrete
스타일Attached
에어컨None
외벽Brick,Concrete
난로False
바닥Carpeted,Ceramic Tile
화장실0
가열 방법Natural gas
난방 유형Baseboard heaters
내부 크기583.18 sqft
층20
총 완성 면적583.18 sqft
유형Apartment
토지
면적Unknown
토지false
시설Park,Playground,Recreation Nearby
주변
시설Park,Playground,Recreation Nearby
커뮤니티 특성Pets Allowed With Restrictions
Zoning DescriptionDC (pre 1P2007)
기타
특성See remarks,Other,Closet Organizers,No Animal Home,No Smoking Home,Parking
FireplaceFalse
HeatingBaseboard heaters
Unit No.1907
Prop MgmtLenyx Corp
Remarks
ATTENTION FIRST TIME HOME BUYERS, DOWNSIZERS & INVESTORS! | SOUTH FACING BALCONY | TITLED HEATED UNDERGROUND PARKING | WALKING DISTANCE TO ALL AMENITIES | VIEWS | INSUITE LAUNDRY | GYM IN THE BUILDING | Make your home in the heart of Calgary with 1111 6 Ave Unit 1907 an inviting condo located in the heart of the vibrant city. This unit wows in the west end of downtown with breathtaking views of the mountains, river valley, and downtown. Arrive home to superb location & you will be in awe of timeless design, happening street & the immense appeal of having every amenity in walking distance. This is the kind of home that welcomes guests & homeowners with its bright, modern finishes but it’s also cozy enough to instantly feel at ease. Seamless entertaining flourishes here with the open kitchen, dining room & living area. The bright kitchen offers a large peninsula, plenty of storage, timeless appliances and a large window sliding door providing natural light throughout. The primary bedroom is well-sized with an oversized window & a sizable closet allowing max storage. with all the conveniences condo living hase to offer such as full-time Concierge and fitness facility! Live in this bright, open unit and walk to work! Or take advantage of the free downtown C-train only half a block away. Enjoy river, city, and mountain views all from your balcony. Walk across the street, and you will find yourself on the river pathway system, perfect for biking, rollerblading, or an evening stroll! (id:22211)
The listing data above is provided under copyright by the Canada Real Estate Association.
The listing data is deemed reliable but is not guaranteed accurate by Canada Real Estate Association nor RealMaster.
MLS®, REALTOR® & associated logos are trademarks of The Canadian Real Estate Association.
Location
Province:
Alberta
City:
Calgary
Community:
Downtown West End
Room
Room
Level
Length
Width
Area
주방
메인
14.93
8.92
133.21
14.92 Ft x 8.92 Ft
거실
메인
12.83
11.75
150.67
12.83 Ft x 11.75 Ft
현관
메인
11.42
3.74
42.70
11.42 Ft x 3.75 Ft
세탁소
메인
5.18
3.84
19.90
5.17 Ft x 3.83 Ft
Primary Bedroom
메인
11.15
9.58
106.86
11.17 Ft x 9.58 Ft
4pc Bathroom
메인
7.84
4.92
38.59
7.83 Ft x 4.92 Ft
Book Viewing
Your feedback has been submitted.
Submission Failed! Please check your input and try again or contact us




