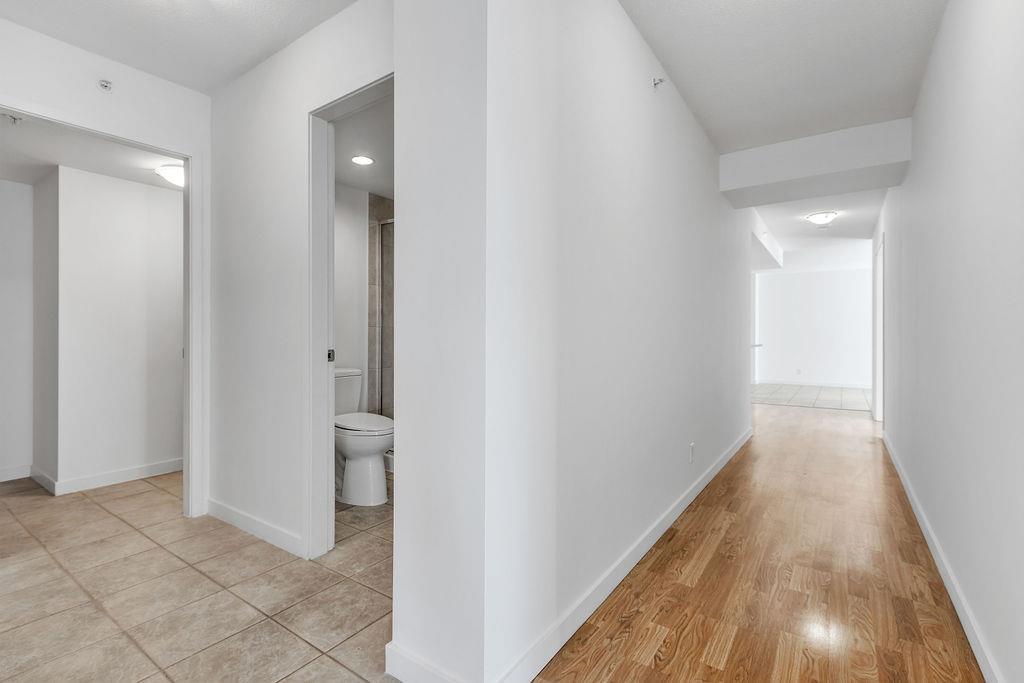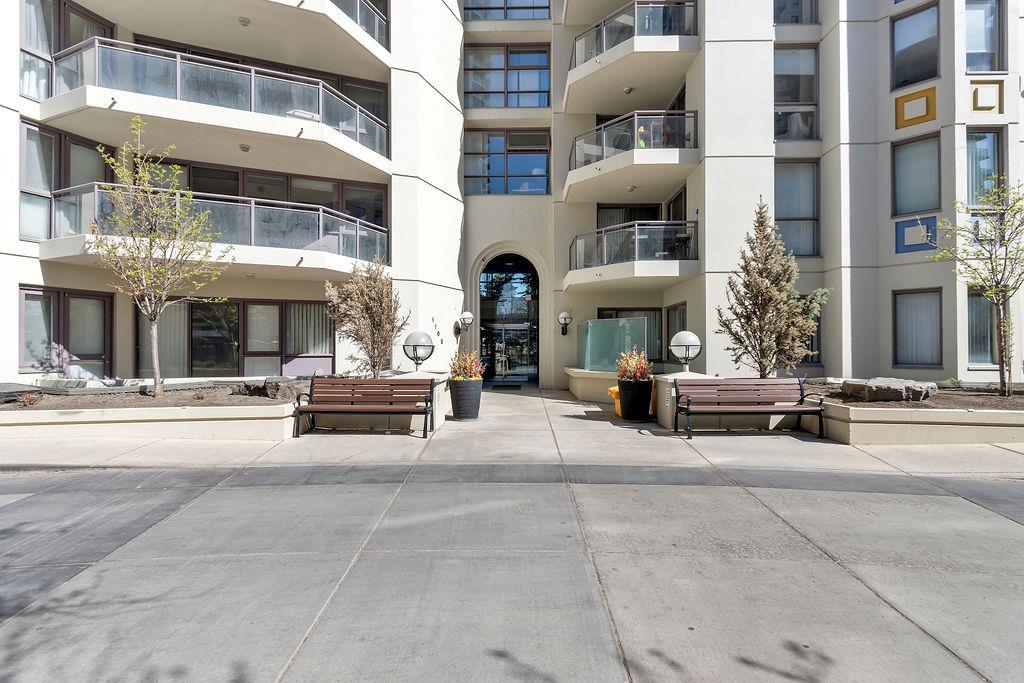- Alberta
- Calgary
1108 6 Ave SW
CAD$774,900
CAD$774,900 호가
1008 1108 6 Ave SWCalgary, Alberta, T2P5K1
Delisted
332| 2198 sqft
Listing information last updated on November 2nd, 2023 at 12:04am UTC.

Open Map
Log in to view more information
Go To LoginSummary
IDA2045964
StatusDelisted
소유권Condominium/Strata
Brokered ByCIR REALTY
TypeResidential Apartment
AgeConstructed Date: 2001
Land SizeUnknown
Square Footage2198 sqft
RoomsBed:3,Bath:3
Maint Fee1545.16 / Monthly
Maint Fee Inclusions
Virtual Tour
Detail
Building
화장실 수3
침실수3
지상의 침실 수3
시설Exercise Centre,Party Room
가전 제품Refrigerator,Range - Electric,Dishwasher,Microwave,Hood Fan,Washer & Dryer
건설 날짜2001
건축 자재Poured concrete
스타일Attached
에어컨None
외벽Concrete
난로True
난로수량2
바닥Carpeted,Ceramic Tile
화장실0
가열 방법Natural gas
난방 유형Baseboard heaters
내부 크기2198 sqft
층17
총 완성 면적2198 sqft
유형Apartment
토지
면적Unknown
토지false
시설Park
주변
시설Park
커뮤니티 특성Pets Allowed With Restrictions
Zoning DescriptionDC (pre 1P2007)
Other
특성Closet Organizers,Parking
FireplaceTrue
HeatingBaseboard heaters
Unit No.1008
Prop MgmtParterre
Remarks
Make your Mark in The Marquis! Imagine a massive condo spanning nearly 2200 sf on a single level in Calgary's downtown west end next to the Bow River. This outstanding double suite is quite unique so please refer to the floorplan for guidance. You will enter the unit into the living room that has a natural gas burning fireplace and access to 1 of 2 balconies. A dedicated office space/den with built-in shelving is through the French doors. The primary ensuite is on through another set of French doors, with dual closets and 3 piece ensuite bathroom including a jetted tub. Make your way to the other wing of the suite and you will find the 2nd bedroom with a built-in Murphy bed and desk that could be used as a second office. There is another 3 piece bathroom with shower and hallway to the in suite laundry room. The large tile-floored gourmet kitchen has a center island with granite countertops, plenty of cupboards, walk-in pantry and opens up to an expansive dining room with access to the second balcony. The sunny south facing family room would be a perfect room for your favorite crafts or reading room with the 2nd gas fireplace. At the far end of the unit is the 3rd bedroom through another set of French doors with a large 3 piece ensuite and walk-in closet. The Marquis offers owners indoor visitor parking, exercise facilities with his/her change rooms and a party room for gatherings. Whether you are interested in walks by the Bow River, specialty shops, restaurants, theatres or transit, all are within walking distance. (id:22211)
The listing data above is provided under copyright by the Canada Real Estate Association.
The listing data is deemed reliable but is not guaranteed accurate by Canada Real Estate Association nor RealMaster.
MLS®, REALTOR® & associated logos are trademarks of The Canadian Real Estate Association.
Location
Province:
Alberta
City:
Calgary
Community:
Downtown West End
Room
Room
Level
Length
Width
Area
3pc Bathroom
메인
6.00
6.33
38.02
6.00 Ft x 6.33 Ft
3pc Bathroom
메인
13.16
8.17
107.48
13.17 Ft x 8.17 Ft
3pc Bathroom
메인
12.66
13.32
168.69
12.67 Ft x 13.33 Ft
침실
메인
10.99
11.15
122.60
11.00 Ft x 11.17 Ft
침실
메인
14.17
11.75
166.47
14.17 Ft x 11.75 Ft
작은 홀
메인
9.51
10.07
95.83
9.50 Ft x 10.08 Ft
식사
메인
20.34
12.07
245.59
20.33 Ft x 12.08 Ft
가족
메인
13.68
14.34
196.15
13.67 Ft x 14.33 Ft
주방
메인
12.76
18.24
232.81
12.75 Ft x 18.25 Ft
세탁소
메인
5.58
11.25
62.76
5.58 Ft x 11.25 Ft
거실
메인
20.93
14.34
300.10
20.92 Ft x 14.33 Ft
Primary Bedroom
메인
20.08
14.34
287.87
20.08 Ft x 14.33 Ft
Book Viewing
Your feedback has been submitted.
Submission Failed! Please check your input and try again or contact us











































