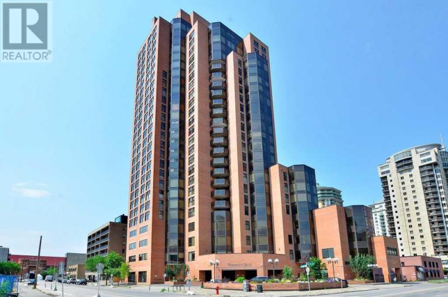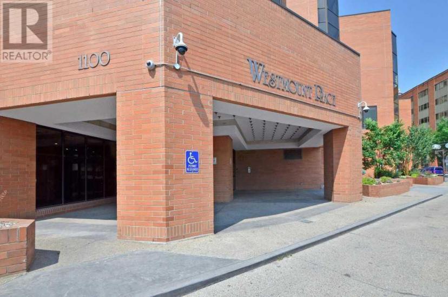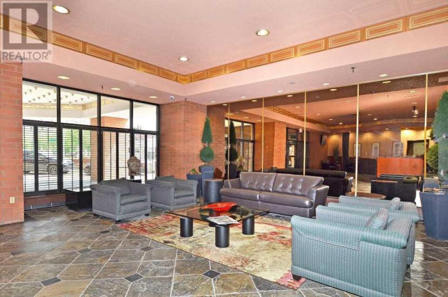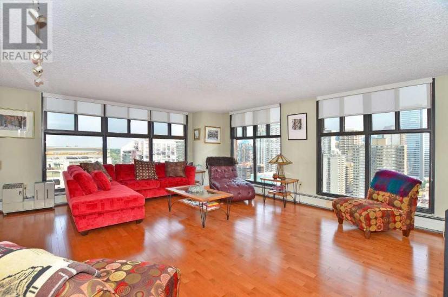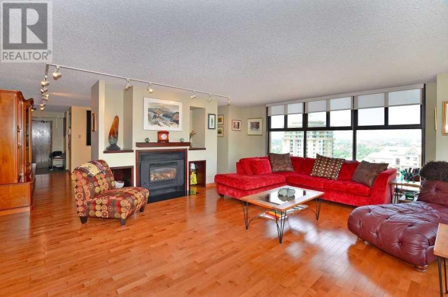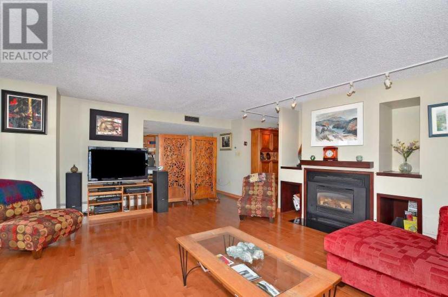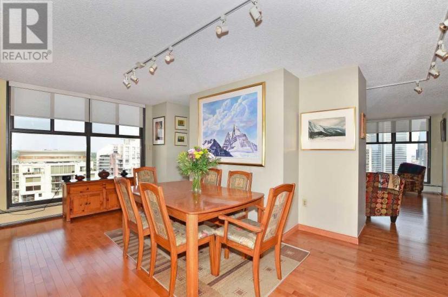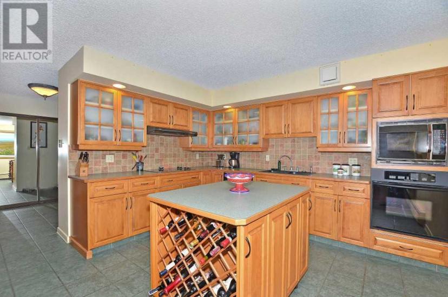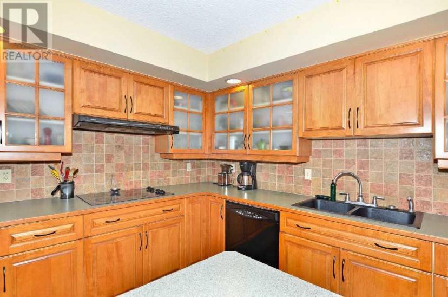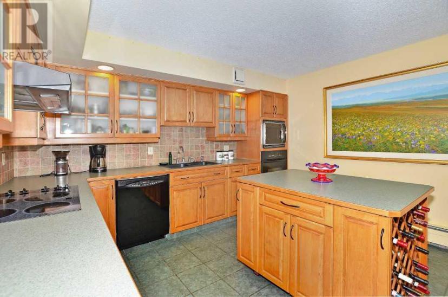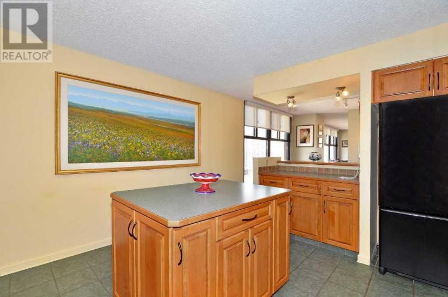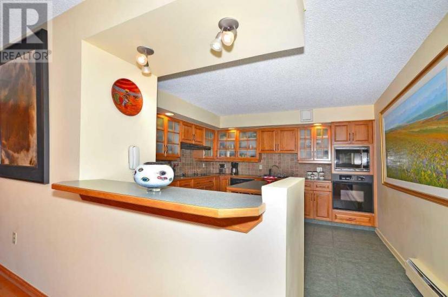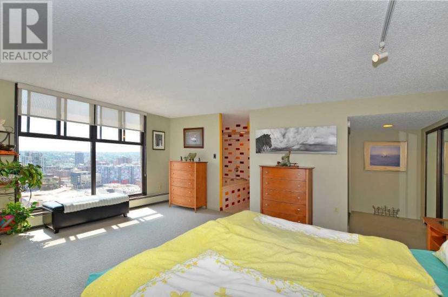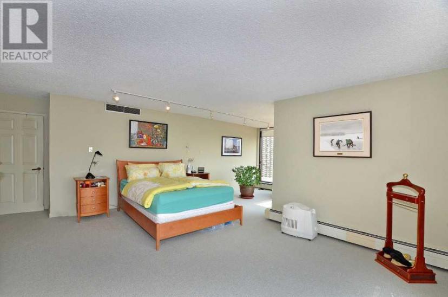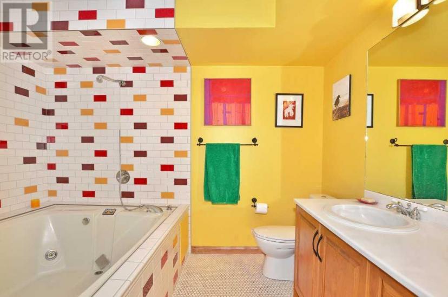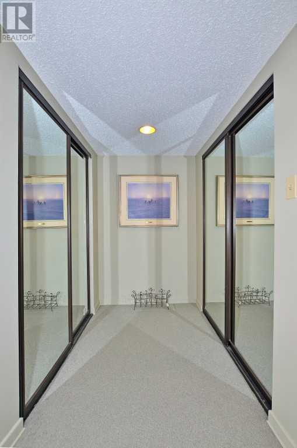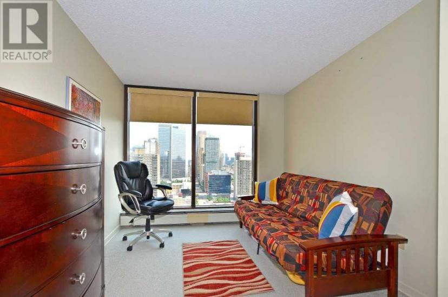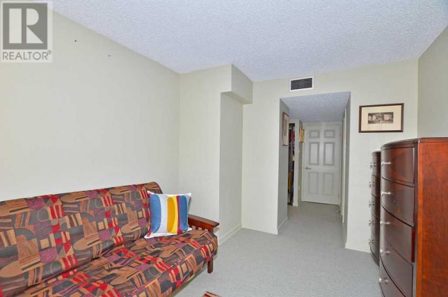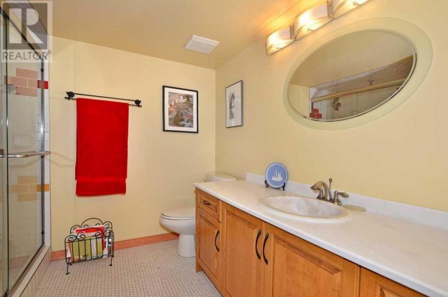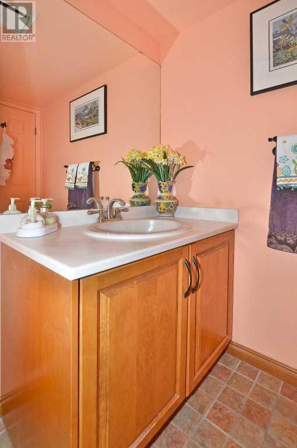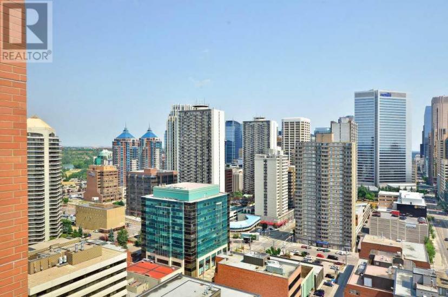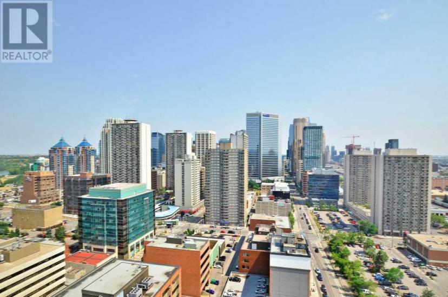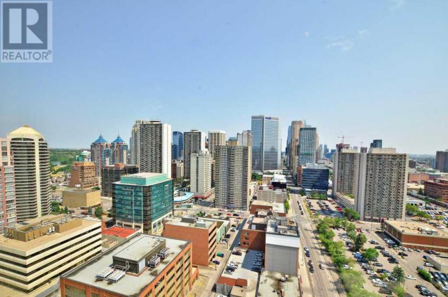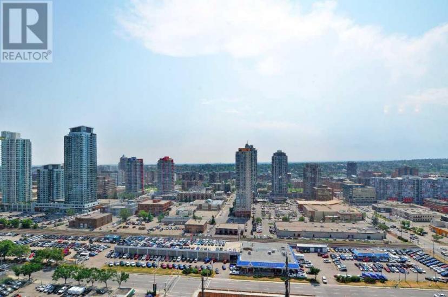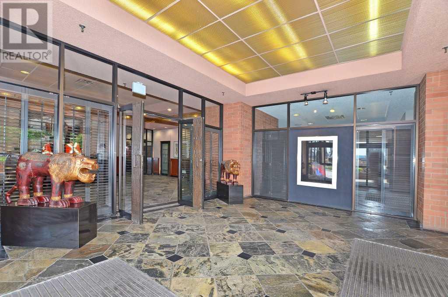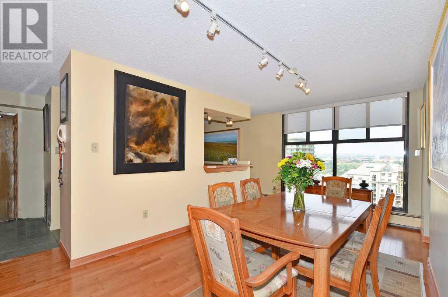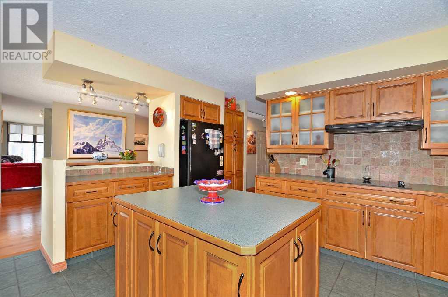- Alberta
- Calgary
1100 8 Ave SW
CAD$449,900 판매
2501 1100 8 Ave SWCalgary, Alberta, T2P3T9
232| 2109 sqft

Open Map
Log in to view more information
Go To LoginSummary
IDA2119842
StatusCurrent Listing
소유권Condominium/Strata
TypeResidential Apartment
RoomsBed:2,Bath:3
Square Footage2109 sqft
Land SizeUnknown
AgeConstructed Date: 1979
Maint Fee1792
관리비 유형Common Area Maintenance,Heat,Insurance,Property Management,Reserve Fund Contributions,Security,Sewer,Water
Listing Courtesy ofRoyal LePage Solutions
Detail
건물
화장실 수3
침실수2
지상의 침실 수2
시설Exercise Centre,Swimming
가전 제품Washer,Refrigerator,Cooktop - Electric,Dishwasher,Dryer,Microwave,Oven - Built-In,Hood Fan,Window Coverings
건축 자재Poured concrete
스타일Attached
에어컨Fully air conditioned
외벽Brick,Concrete
난로True
난로수량1
바닥Carpeted,Ceramic Tile,Hardwood
화장실1
가열 방법Natural gas
난방 유형Baseboard heaters
내부 크기2109 sqft
층28
총 완성 면적2109 sqft
토지
면적Unknown
토지false
기타
구조None,Squash & Raquet Court
FireplaceTrue
HeatingBaseboard heaters
Unit No.2501
Prop MgmtRancho Management Services
Remarks
Welcome to Westmount Place. Located on the edge of the downtown core a stone's throw from the Bow River parks and pathways and walking distance to Kensington, 17th Avenue and Stephen Avenue entertainment districts. Westmount Place boasts amenities such as 24 hour security personnel, indoor pool, sauna and steam rooms, squash and racquetball courts, central air conditioning, and much more. This spacious two bedroom plus den plan has a fabulous view of the city including downtown. Well renovated with hardwood floors, roller blinds, and a maple cabinet kitchen. The bathrooms have all been updated with newer vanities, fixtures, and tile. All principle rooms are generously sized and the master has a incredible view of the city. Each bedroom has its own en suite! Included are two indoor parking stalls. Kept in absolutely immaculate condition, this home shows pride of ownership throughout. (id:22211)
The listing data above is provided under copyright by the Canada Real Estate Association.
The listing data is deemed reliable but is not guaranteed accurate by Canada Real Estate Association nor RealMaster.
MLS®, REALTOR® & associated logos are trademarks of The Canadian Real Estate Association.
Location
Province:
Alberta
City:
Calgary
Community:
Downtown West End
Room
Room
Level
Length
Width
Area
거실
메인
5.69
5.18
29.47
5.69 M x 5.18 M
식사
메인
5.69
3.38
19.23
5.69 M x 3.38 M
주방
메인
4.29
3.78
16.22
4.29 M x 3.78 M
Primary Bedroom
메인
5.59
5.49
30.69
5.59 M x 5.49 M
침실
메인
3.48
2.79
9.71
3.48 M x 2.79 M
작은 홀
메인
2.49
2.49
6.20
2.49 M x 2.49 M
2pc Bathroom
메인
1.67
1.47
2.45
1.67 M x 1.47 M
3pc Bathroom
메인
2.59
2.54
6.58
2.59 M x 2.54 M
4pc Bathroom
메인
3.18
2.08
6.61
3.18 M x 2.08 M

