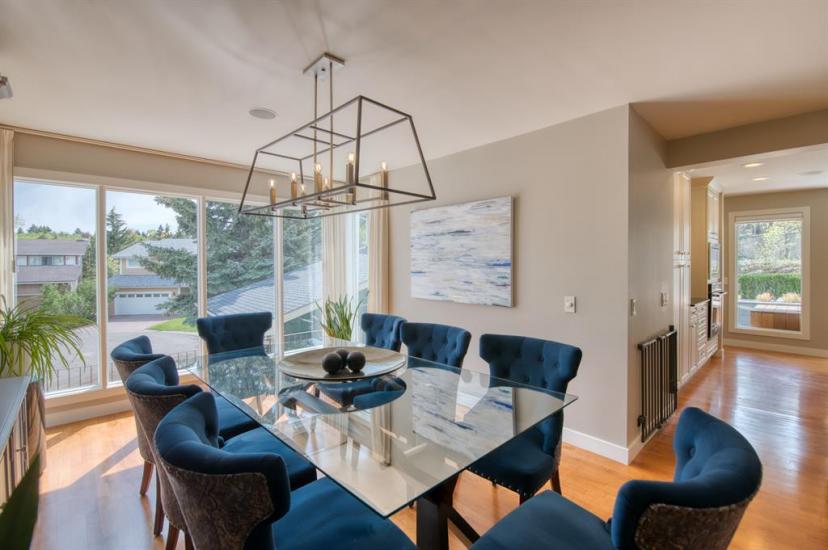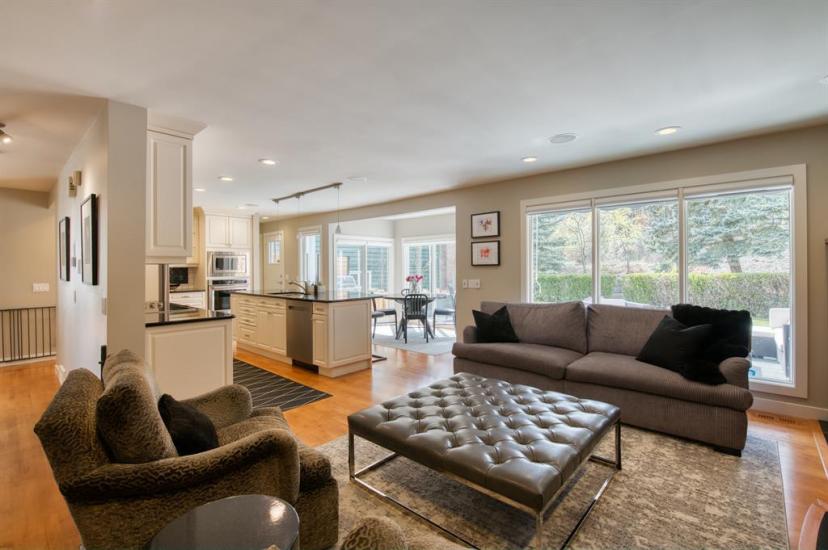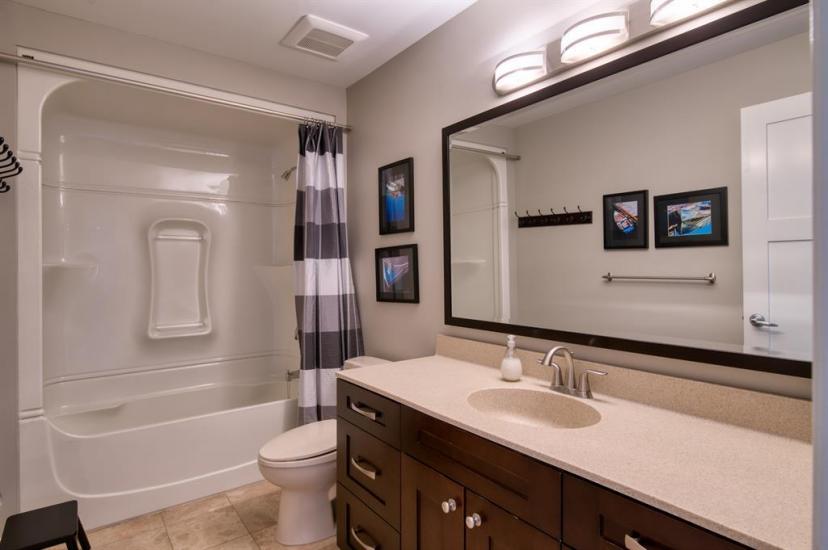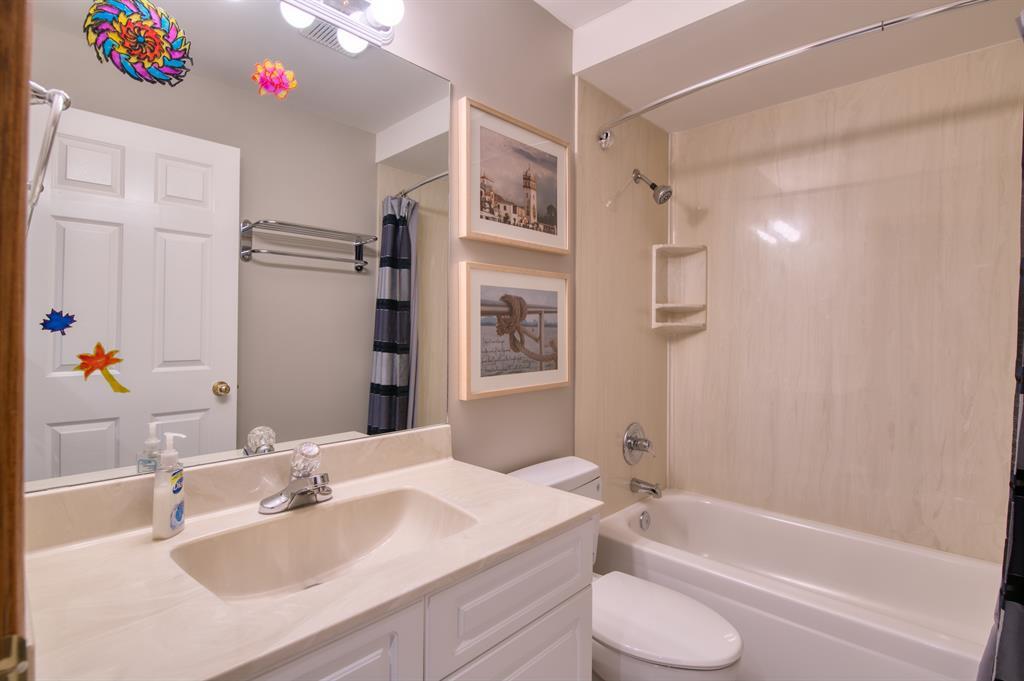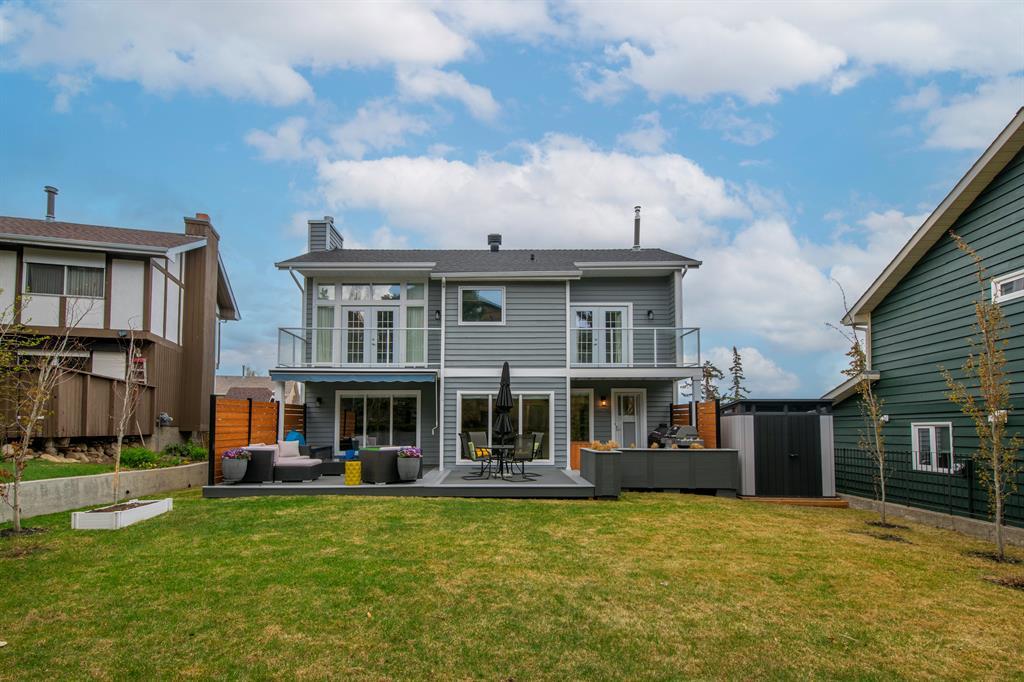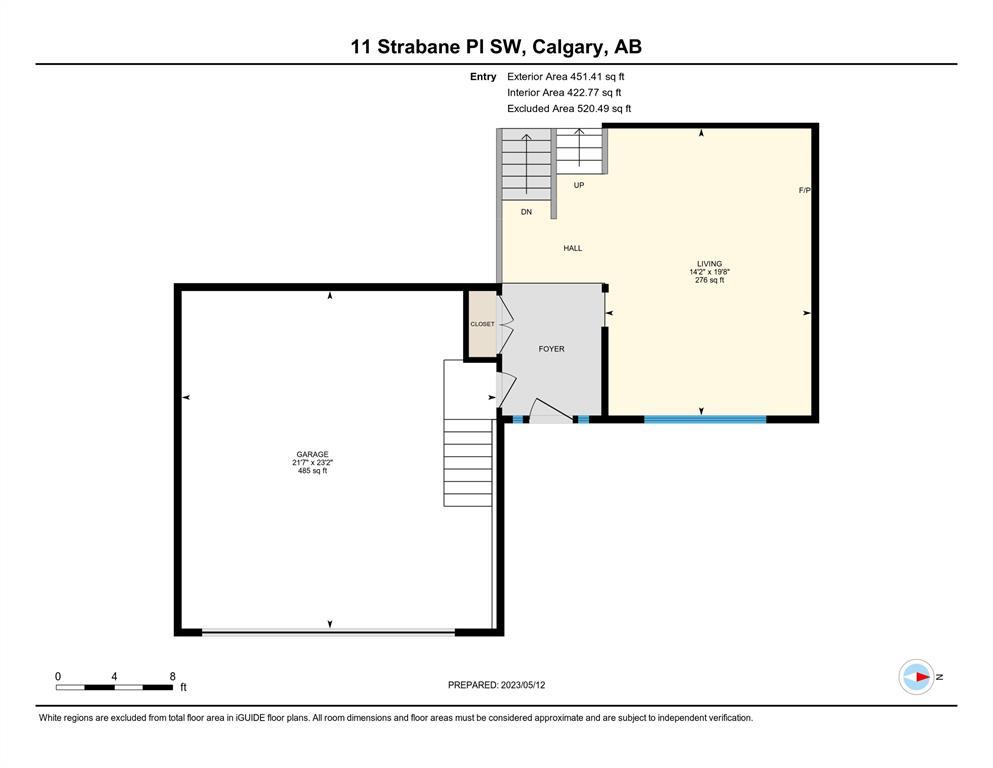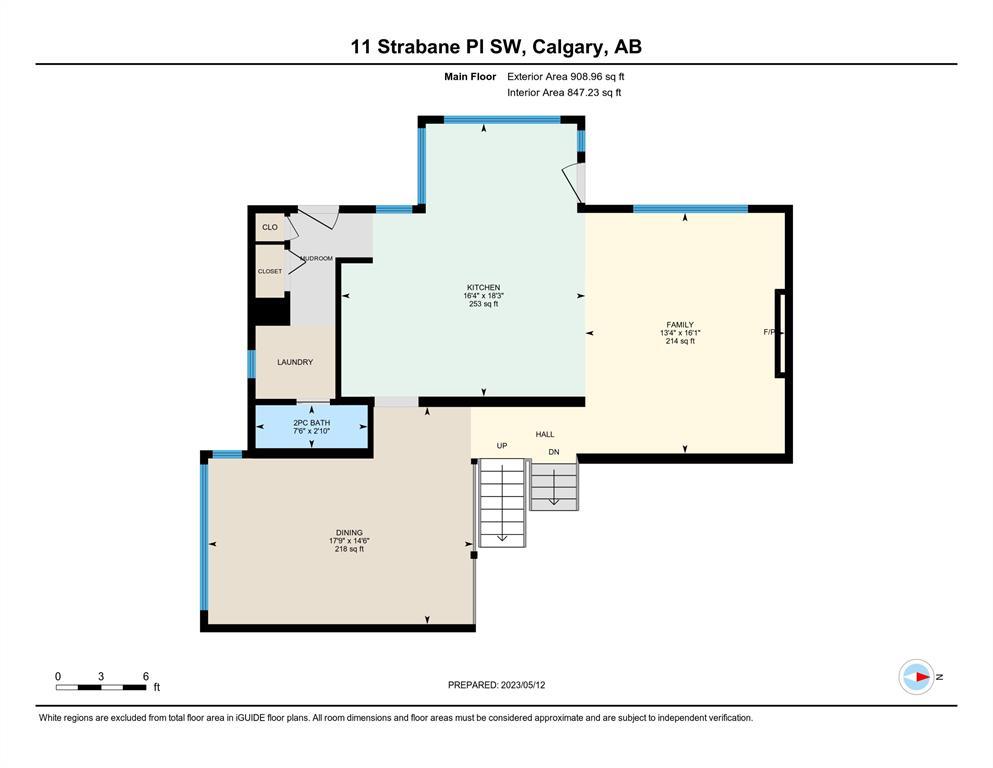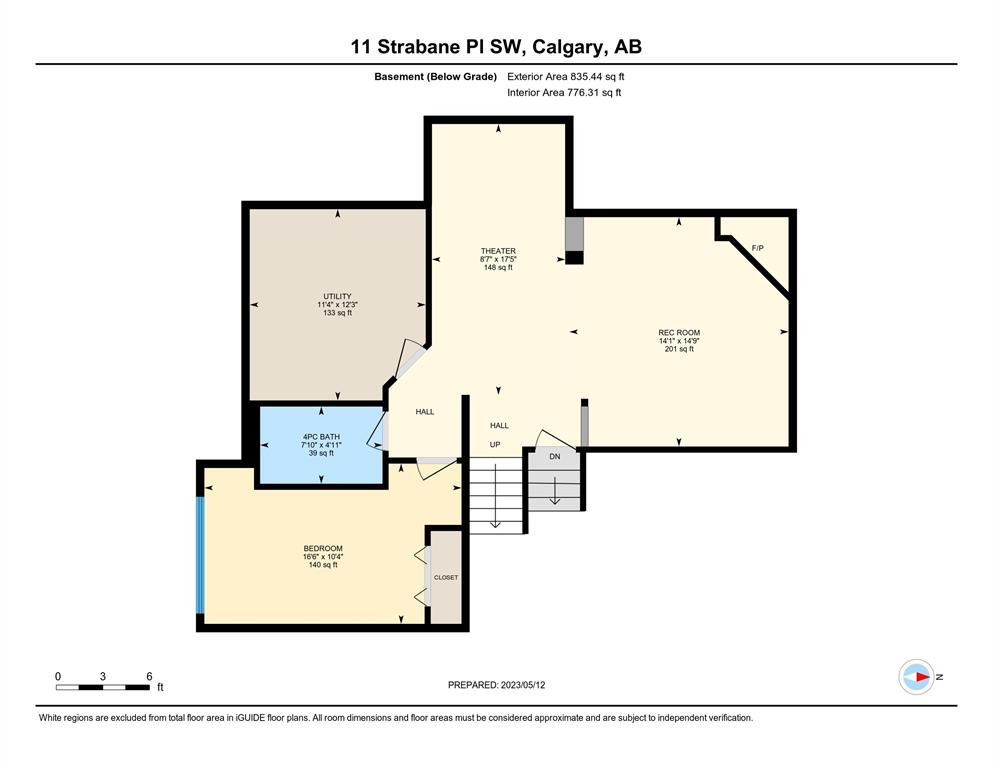- Alberta
- Calgary
11 Strabane Pl SW
CAD$1,075,000
CAD$1,075,000 호가
11 Strabane Pl SWCalgary, Alberta, T3H1H6
Delisted · Delisted ·
3+144| 2553.54 sqft
Listing information last updated on June 24th, 2023 at 4:43pm UTC.

Open Map
Log in to view more information
Go To LoginSummary
IDA2048356
StatusDelisted
소유권Freehold
Brokered ByRE/MAX FIRST
TypeResidential House,Detached
AgeConstructed Date: 1981
Land Size655 m2|4051 - 7250 sqft
Square Footage2553.54 sqft
RoomsBed:3+1,Bath:4
Virtual Tour
Detail
Building
화장실 수4
침실수4
지상의 침실 수3
지하의 침실 수1
가전 제품Washer,Refrigerator,Cooktop - Electric,Dishwasher,Dryer,Microwave,Oven - Built-In,Hood Fan,Window Coverings,Garage door opener
Architectural Style5 Level
지하 개발Finished
지하실 유형Full (Finished)
건설 날짜1981
스타일Detached
에어컨Central air conditioning
외벽Wood siding
난로True
난로수량3
바닥Carpeted,Ceramic Tile,Hardwood
기초 유형Poured Concrete
화장실1
가열 방법Natural gas
난방 유형Other,Forced air,In Floor Heating
내부 크기2553.54 sqft
총 완성 면적2553.54 sqft
유형House
토지
충 면적655 m2|4,051 - 7,250 sqft
면적655 m2|4,051 - 7,250 sqft
토지false
시설Park,Playground
울타리유형Partially fenced
풍경Landscaped,Lawn
Size Irregular655.00
주변
시설Park,Playground
Zoning DescriptionR-C1
기타
특성Cul-de-sac,PVC window,Closet Organizers,No Smoking Home,Level
Basement완성되었다,전체(완료)
FireplaceTrue
HeatingOther,Forced air,In Floor Heating
Remarks
Fully renovated home located in a family friendly cul-de-sac and backing West on to a pathway with direct ravine access! Presenting a renovated home in a mature neighborhood surrounded by trees, pathways, schools, parks with both local and big box shopping and easy access to downtown or out West to the Canadian Rockies. Over 3800 square feet of developed space including 4 bedrooms, 3.5 bathrooms, main floor laundry, an upper bonus/flex room and 3 gas fireplaces. Enter into a main floor vaulted ceiling front lifestyle room with a focal remote gas fireplace. The entire main floor presents built-in speakers, formal dining and a lifestyle room located just off your entertainment style kitchen boasting a full stainless steel appliance package, pull out receptacles, classic white cabinetry, a large granite island, electric blinds and access to the private backyard. Just around the corner on the main floor you will find the laundry with a newer washer and dryer and 2pc bath. Enjoy hosting in your West facing backyard oasis featuring a composite deck, storage shed, privacy screens, 2 gas lines, a custom awning and plenty of space for the kids to play. The top floor of the home begins with the flex space for a home office or kids play area complete with custom built in storage. A 4-piece bath accompanies 2 generous size kids rooms designed with stylish wall paper, contemporary wainscoting, California closet built-ins and hardwood flooring on the top floor. Across the landing, a primary bedroom features a grand vaulted ceiling and private patio which leads you to the 4-piece en-suite bath complete with a full-size steam shower, dual sinks, heated floors, and California walk-in closet. Just off the front foyer is the 1st lower level, a perfect design for the family room with a corner fireplace, media area, 4-piece guest bath and 4th bedroom. Lastly, the developed 5th level is the ideal space for your home gym and plenty of added storage. Adding to the home's value are 2 centra l air conditioning units, 2 high-efficient furnaces, water tank, electrical panel and newer shingles. Not just a home, but a home to fall in love with in an established community! (id:22211)
The listing data above is provided under copyright by the Canada Real Estate Association.
The listing data is deemed reliable but is not guaranteed accurate by Canada Real Estate Association nor RealMaster.
MLS®, REALTOR® & associated logos are trademarks of The Canadian Real Estate Association.
Location
Province:
Alberta
City:
Calgary
Community:
Strathcona Park
Room
Room
Level
Length
Width
Area
가족
Second
16.08
13.32
214.14
16.08 Ft x 13.33 Ft
주방
Second
18.24
16.34
298.04
18.25 Ft x 16.33 Ft
2pc Bathroom
Second
2.82
7.51
21.20
2.83 Ft x 7.50 Ft
식사
Second
14.50
17.75
257.39
14.50 Ft x 17.75 Ft
Bonus
Third
11.25
11.32
127.37
11.25 Ft x 11.33 Ft
Primary Bedroom
Third
16.34
14.01
228.89
16.33 Ft x 14.00 Ft
4pc Bathroom
Third
16.17
10.07
162.91
16.17 Ft x 10.08 Ft
침실
Third
12.57
14.24
178.92
12.58 Ft x 14.25 Ft
4pc Bathroom
Third
5.41
10.66
57.72
5.42 Ft x 10.67 Ft
침실
Third
11.32
14.44
163.40
11.33 Ft x 14.42 Ft
Exercise
지하실
10.66
18.73
199.75
10.67 Ft x 18.75 Ft
저장고
지하실
8.01
19.91
159.42
8.00 Ft x 19.92 Ft
저장고
지하실
7.84
3.18
24.95
7.83 Ft x 3.17 Ft
Recreational, Games
Lower
14.76
14.07
207.80
14.75 Ft x 14.08 Ft
기타
Lower
17.42
8.60
149.75
17.42 Ft x 8.58 Ft
Furnace
Lower
12.24
11.32
138.52
12.25 Ft x 11.33 Ft
4pc Bathroom
Lower
4.92
7.84
38.59
4.92 Ft x 7.83 Ft
침실
Lower
10.33
16.50
170.55
10.33 Ft x 16.50 Ft
거실
메인
19.69
14.17
279.00
19.67 Ft x 14.17 Ft
Book Viewing
Your feedback has been submitted.
Submission Failed! Please check your input and try again or contact us










