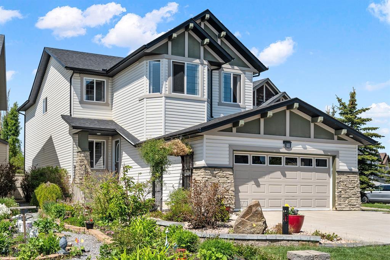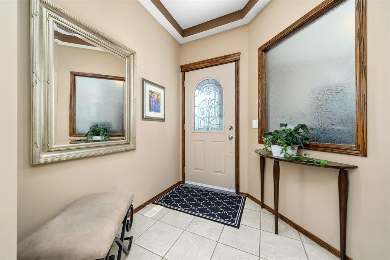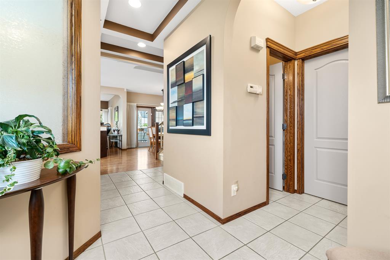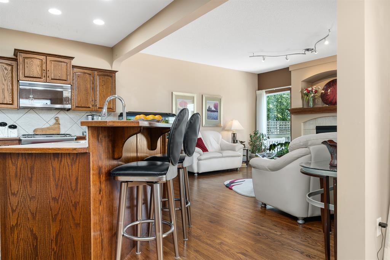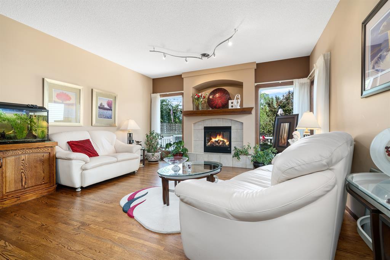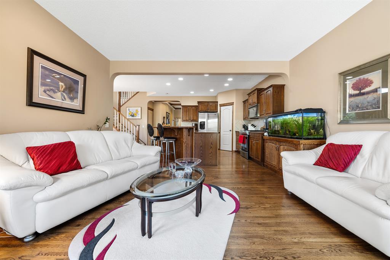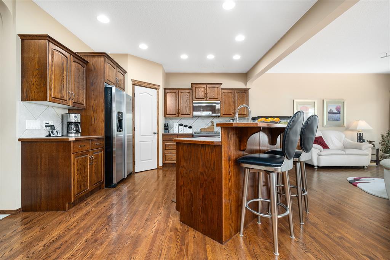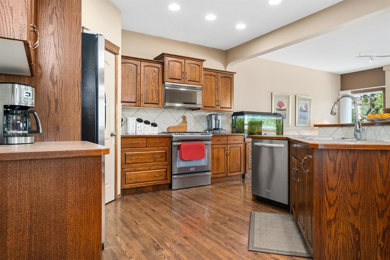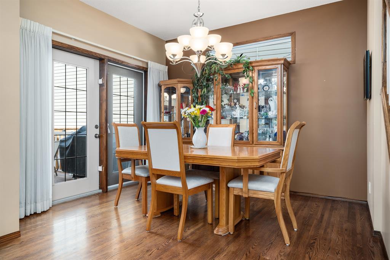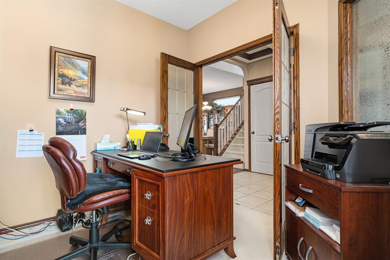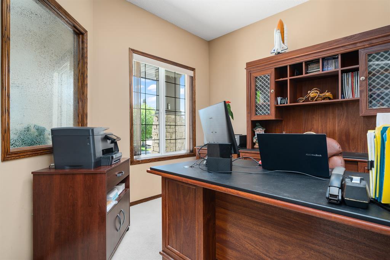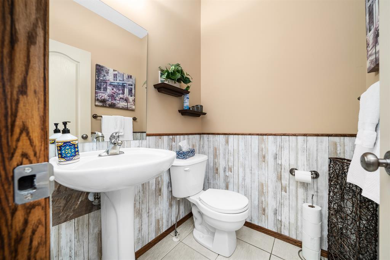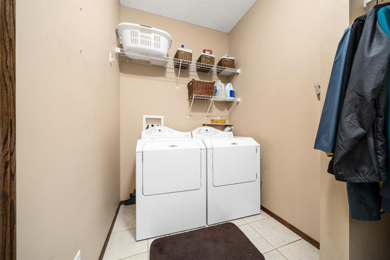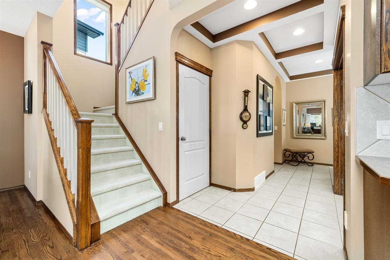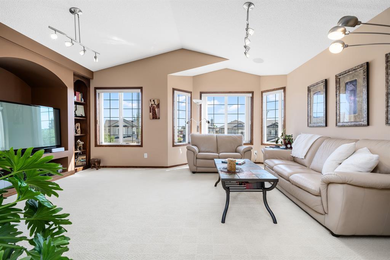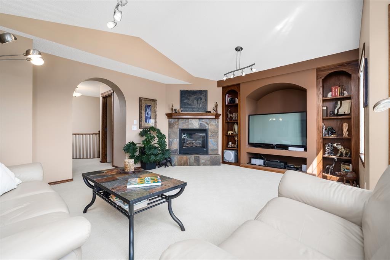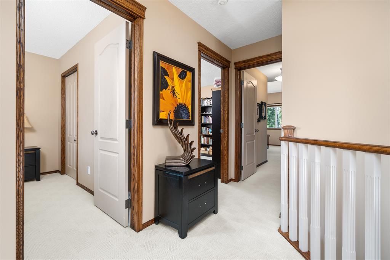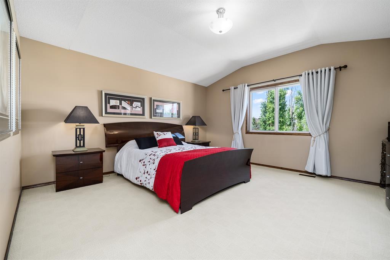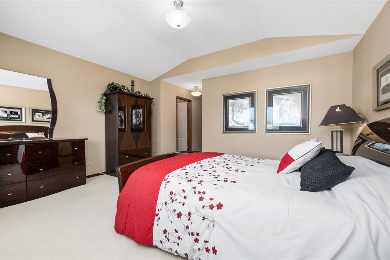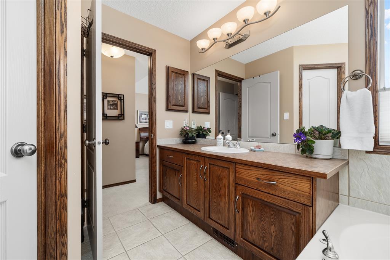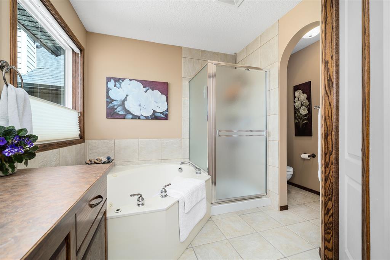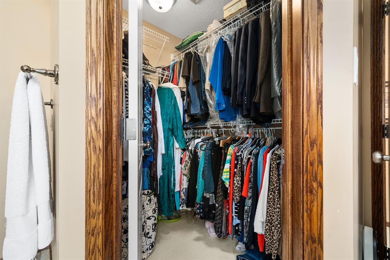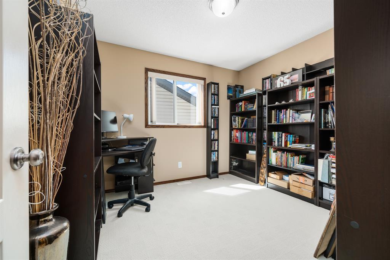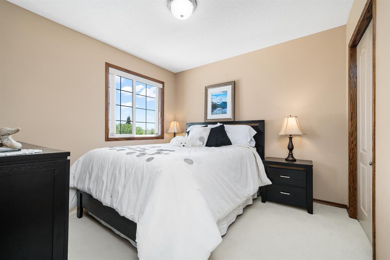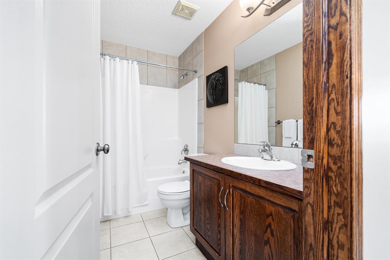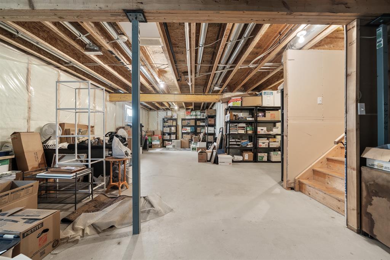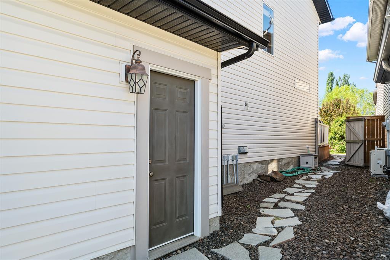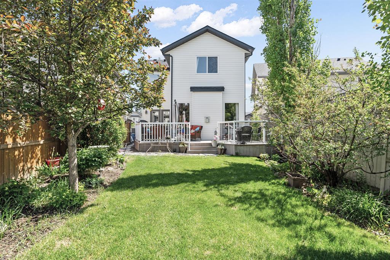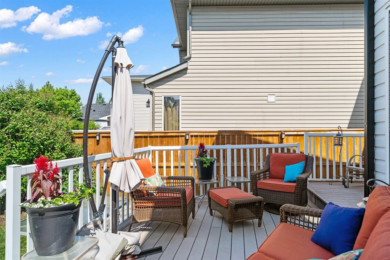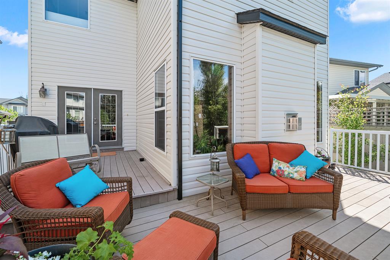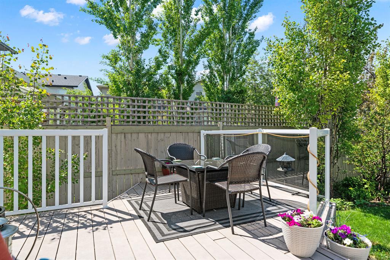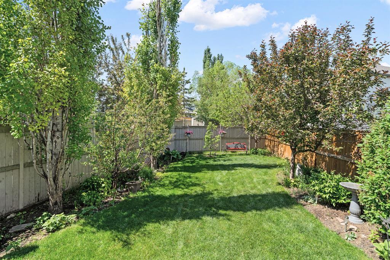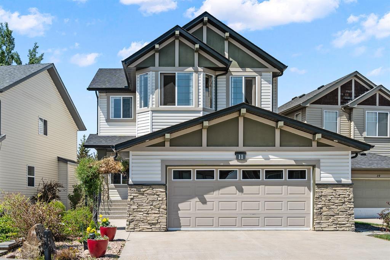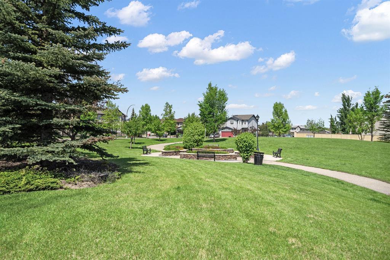- Alberta
- Calgary
11 Eversyde Way SW
CAD$684,900
CAD$684,900 호가
11 Eversyde Way SWCalgary, Alberta, T2Y4R1
Delisted
334| 2110.32 sqft
Listing information last updated on Fri Jun 30 2023 02:10:07 GMT-0400 (Eastern Daylight Time)

Open Map
Log in to view more information
Go To LoginSummary
IDA2053952
StatusDelisted
소유권Freehold
Brokered ByeXp Realty
TypeResidential House,Detached
AgeConstructed Date: 2003
Land Size477 m2|4051 - 7250 sqft
Square Footage2110.32 sqft
RoomsBed:3,Bath:3
Virtual Tour
Detail
Building
화장실 수3
침실수3
지상의 침실 수3
가전 제품Washer,Refrigerator,Dishwasher,Stove,Dryer,Garburator,Microwave Range Hood Combo,Window Coverings,Garage door opener
지하 개발Unfinished
지하실 유형Full (Unfinished)
건설 날짜2003
건축 자재Wood frame
스타일Detached
에어컨None
외벽Stone,Vinyl siding
난로True
난로수량2
바닥Carpeted,Hardwood,Tile
기초 유형Poured Concrete
화장실1
가열 방법Natural gas
난방 유형Forced air
내부 크기2110.32 sqft
층2
총 완성 면적2110.32 sqft
유형House
토지
충 면적477 m2|4,051 - 7,250 sqft
면적477 m2|4,051 - 7,250 sqft
토지false
시설Park,Playground
울타리유형Fence
풍경Fruit trees,Garden Area,Landscaped
Size Irregular477.00
Attached Garage
Oversize
주변
시설Park,Playground
Zoning DescriptionR-1N
Other
특성No Smoking Home,Level,Parking
Basement미완료,전체(미완료)
FireplaceTrue
HeatingForced air
Remarks
Beautifully maintained home with meticulous landscaping and a large west-facing backyard on a quiet street within this family-friendly community. Lovely gardens add to the curb appeal granting a fantastic first impression. A private foyer leads to an elegant main hallway with coffered ceilings. The open and airy floor plan is adorned with 9’ ceilings and gleaming maple hardwood flooring that was on site finished (not factory) and hand stained. Made for entertaining the spacious kitchen looks out to the living room, dining room and yard! Loads of counterspace and cabinets, a pantry for extra storage, stainless steel appliances and a centre island with a raised breakfast bar encourage culinary adventures and time spent gathered together. The fireplace flanked by windows in the adjacent living room invites you to sit back and put your feet up. Easily host intimate or large dinner parties in the dining room or proceed through French doors to the expansive deck with gas line for casual summer barbeques and a carefree indoor/outdoor lifestyle. Gorgeous etched French doors open to reveal a privately enclosed home office that looks out to the front gardens. This well laid out floor plan includes a powder room ideally away from the main living spaces and a large mudroom with laundry. Convene in the upper level, vaulted bonus room around the second fireplace and enjoy binging your favourite show and weekend movie nights around the built-in media area equipped with surround sound speaker system and an included 60" TV. Grand cathedral ceilings and backyard views add an airy ambience to the primary retreat complete with its own private ensuite boasting an indulgent jetted soaker tub, a separate shower and a large walk-in closet. Both additional bedrooms on this level are generously sized, sharing the 4-piece main bathroom. The basement awaits your creativity and is already equipped with rough-ins for a future bathroom plus 2 windows that stream in sunshine and all of the plumbin g lines are Pex with no Poly B. The massive full-width, 2-tiered, glass railed rear deck is an outdoor paradise that looks out to the extra deep and exceptionally private yard nestled amongst mature trees and sour cherries creating an outdoor oasis. An extra wide driveway leads to the oversized double attached garage with a workbench and a handy man door to the side yard. Phenomenally located within walking distance to Fish Creek Park, Evergreen School, Marshall Springs School and numerous shops, restaurants and services including Shoppers, Starbucks, Tim Hortons and Sobeys. When you do need to leave the neighbourhood there is great access to Stoney Trail, McLeod Trail, Tsuut’ina Costco, the Shawnessy/Bridlewood LRT Station, the YMCA and much more! Truly an unbeatable location for this move-in ready home! (id:22211)
The listing data above is provided under copyright by the Canada Real Estate Association.
The listing data is deemed reliable but is not guaranteed accurate by Canada Real Estate Association nor RealMaster.
MLS®, REALTOR® & associated logos are trademarks of The Canadian Real Estate Association.
Location
Province:
Alberta
City:
Calgary
Community:
Evergreen
Room
Room
Level
Length
Width
Area
거실
메인
14.93
14.93
222.84
14.92 Ft x 14.92 Ft
주방
메인
16.57
12.57
208.19
16.58 Ft x 12.58 Ft
식사
메인
9.42
11.09
104.42
9.42 Ft x 11.08 Ft
작은 홀
메인
9.84
9.84
96.88
9.83 Ft x 9.83 Ft
2pc Bathroom
메인
0.00
0.00
0.00
.00 Ft x .00 Ft
Bonus
Upper
18.01
15.81
284.83
18.00 Ft x 15.83 Ft
Primary Bedroom
Upper
14.93
21.42
319.81
14.92 Ft x 21.42 Ft
침실
Upper
9.74
10.07
98.14
9.75 Ft x 10.08 Ft
침실
Upper
9.84
10.24
100.75
9.83 Ft x 10.25 Ft
4pc Bathroom
Upper
0.00
0.00
0.00
.00 Ft x .00 Ft
4pc Bathroom
Upper
0.00
0.00
0.00
.00 Ft x .00 Ft
Book Viewing
Your feedback has been submitted.
Submission Failed! Please check your input and try again or contact us

