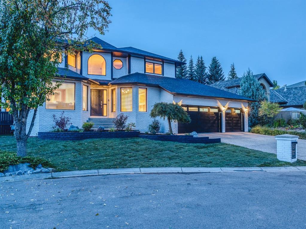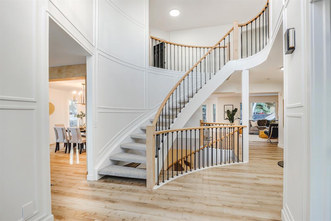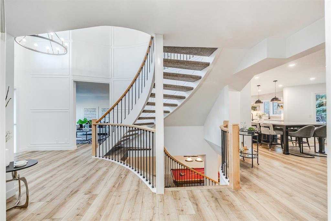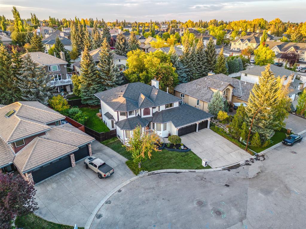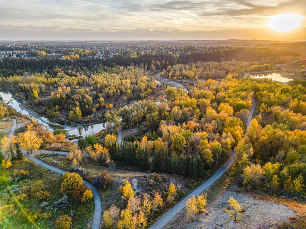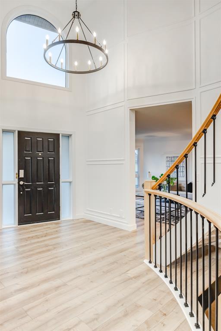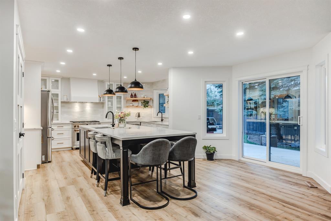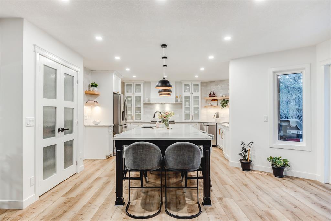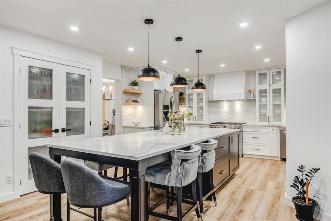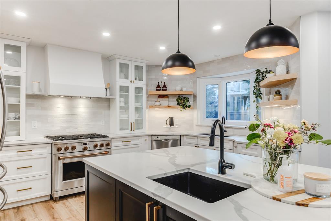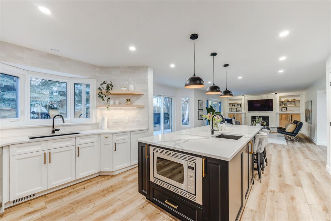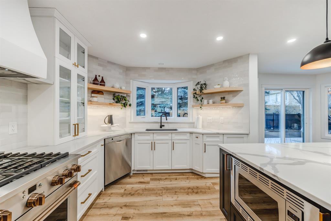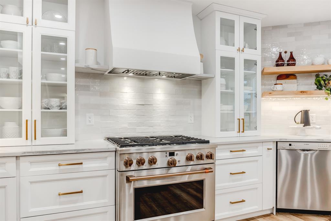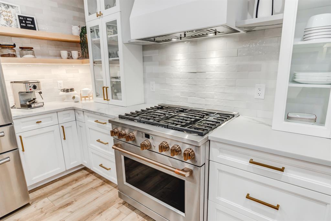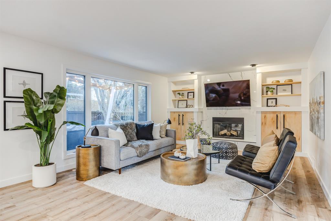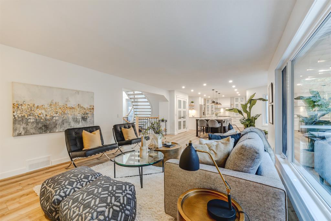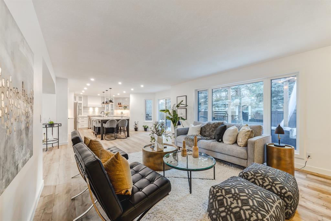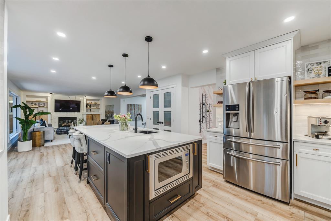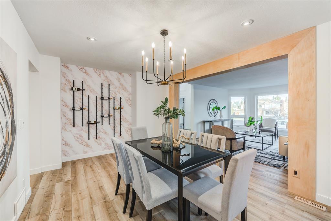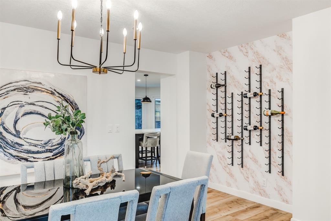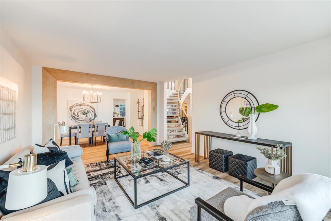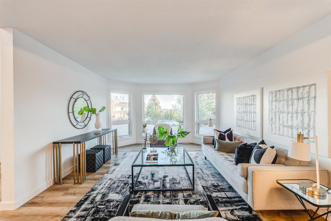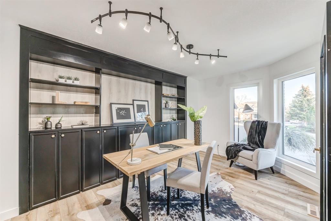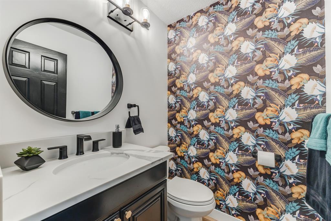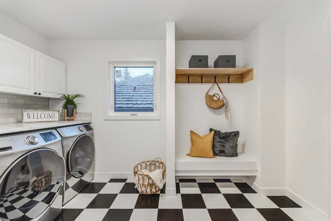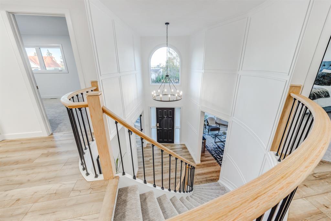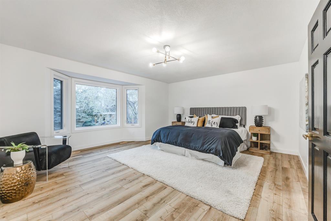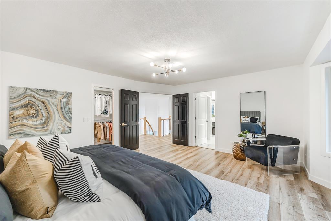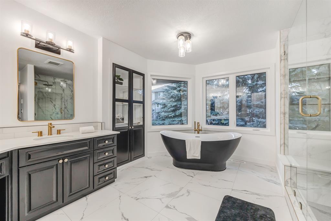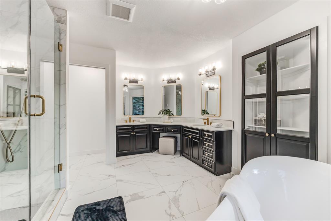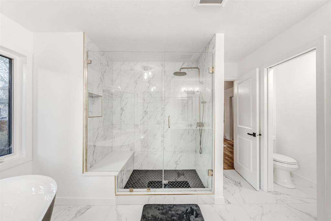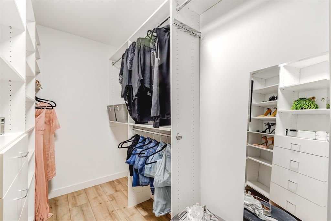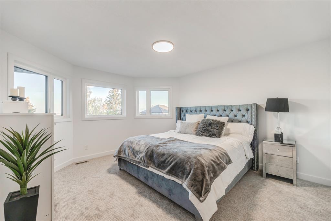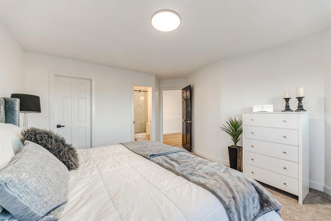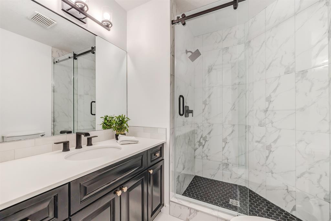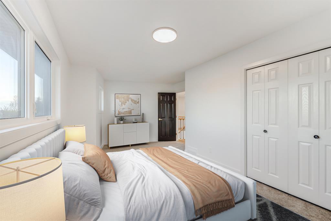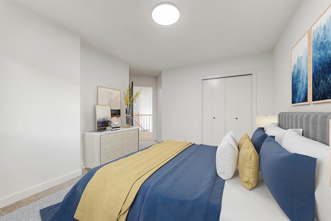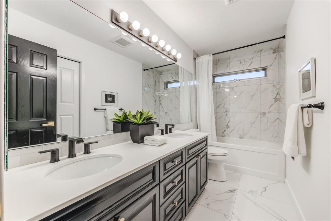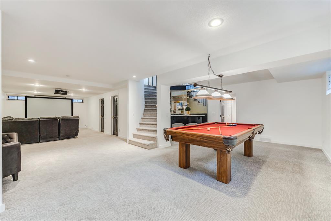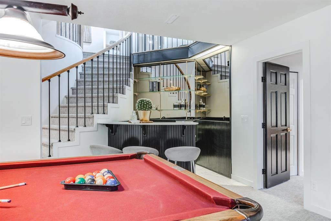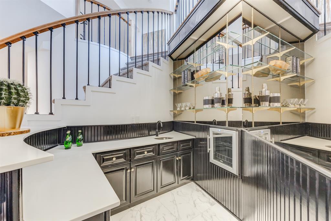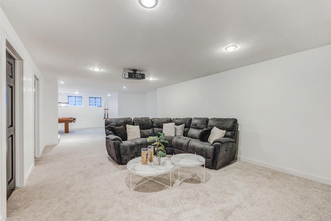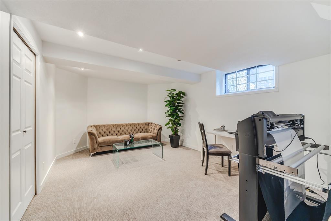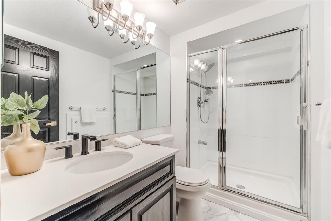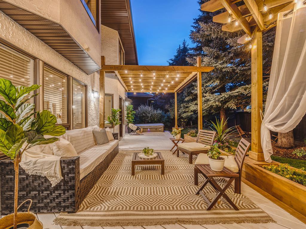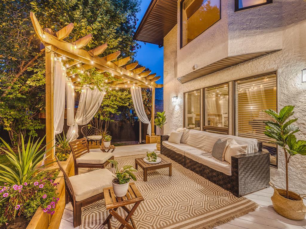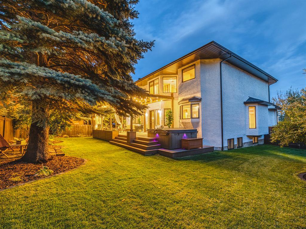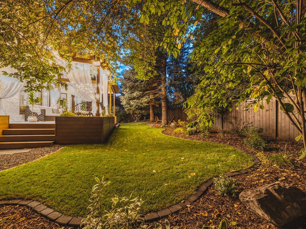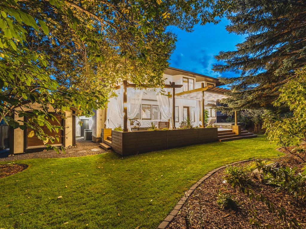- Alberta
- Calgary
11 Candle Crt SW
CAD$1,500,000
CAD$1,500,000 호가
11 Candle Court SWCalgary, Alberta, T2W6B5
Delisted
4+156| 3198 sqft
Listing information last updated on Tue Aug 15 2023 01:38:56 GMT-0400 (Eastern Daylight Time)

Open Map
Log in to view more information
Go To LoginSummary
IDA2047110
StatusDelisted
소유권Freehold
Brokered ByREAL ESTATE PROFESSIONALS INC.
TypeResidential House,Detached
AgeConstructed Date: 1989
Land Size795 m2|7251 - 10889 sqft
Square Footage3198 sqft
RoomsBed:4+1,Bath:5
Virtual Tour
Detail
Building
화장실 수5
침실수5
지상의 침실 수4
지하의 침실 수1
가전 제품Washer,Refrigerator,Range - Gas,Dishwasher,Dryer,Microwave,Hood Fan,Window Coverings
지하 개발Finished
지하실 유형Full (Finished)
건설 날짜1989
스타일Detached
에어컨Central air conditioning
외벽Brick
난로True
난로수량1
바닥Carpeted,Other,Vinyl Plank
기초 유형Poured Concrete
화장실1
가열 방법Natural gas
난방 유형Forced air
내부 크기3198 sqft
층2
총 완성 면적3198 sqft
유형House
토지
충 면적795 m2|7,251 - 10,889 sqft
면적795 m2|7,251 - 10,889 sqft
토지false
시설Park,Playground
울타리유형Fence
풍경Landscaped
Size Irregular795.00
주변
시설Park,Playground
Zoning DescriptionR-C1
Other
특성Cul-de-sac,French door,Closet Organizers,No Smoking Home
Basement완성되었다,전체(완료)
FireplaceTrue
HeatingForced air
Remarks
Opulent and elegant, this lavish estate is the crown jewel of Canyon Meadows Estates, as its newly remodelled and is located on a prestigious cul-de-sac that backs directly unto fish creek park. Rarely does a home like this come on the market, as this home is located on one of the most upscale streets in Canyon Meadows. From the moment you walk in, you will be astonished by the grandeur of this home. The foyer is picturesque with a grand staircase, gracefully positioned as a central and impressive feature of this classic floorplan. The great hall inspires you with seventeen-foot ceilings, embroidered wainscotting and arched millwork. Everything in this home is thoughtfully designed, with neutral colour palettes and finishes that transcend time and trends, a true classic which is a fitting ode to the neighbourhood. The layout is unparalleled, with a rare four bedrooms and three bathrooms on the upper level, and the rest of the estate, a perfect balance of formal and informal spaces that seamlessly transition. The main level hosts a formal sitting room and for special occasions a formal dining complimented by a striking wine display. The gourmet kitchen is refined with stunning tile, custom millwork with curio cabinetry, professional appliances with bronze details and all of this is centred around an extravagant Milano Quartz Island with seating for six. The kitchen flows into the main parlour that is embellished with custom built ins and a wood burning fireplace. Completing the main is a beautiful office, powder and laundry. Ascend upstairs and into your primary retreat, a true haven with a walk-in closet and a brand new five-piece spa. Your spa includes a soaker tub, dual vanities, a water-closet, an expansive shower, and in floor heating! The upper has space for the entire family with three more large bedrooms, one with city skyline views and an ensuite, and a separate five-piece bath. Down the spiral steps and into your lower level, you will fall in love with the open-to-above staircase that is complimented by a custom sit-in bar. This space has endless possibilities and currently hosts a recreational room, movie-room and a fifth bedroom with four-piece bath. The true ‘piece de resistance’ is the outdoor oasis, as soon as you step unto your deck you will be dreaming of summer nights with your loved ones! This backyard leaves nothing to be desired, as the deck encompasses the entire width of the home and has two stunning pergolas, a spa and a wrap-around yard so you can chase the sun or shade all day long. The mature trees offer privacy and there is plenty of grass for the furry friends or little ones. This home was entirely remodelled offering a cohesive design on all levels. The renovations include a full interior remodel of all rooms as well as a new roof, triple pane windows, exterior paint and plumbing. This masterpiece is once in a lifetime estate on .19 of an acre, with over 4600 square feet developed and a triple garage. Open House June 11th 2-5:30pm (id:22211)
The listing data above is provided under copyright by the Canada Real Estate Association.
The listing data is deemed reliable but is not guaranteed accurate by Canada Real Estate Association nor RealMaster.
MLS®, REALTOR® & associated logos are trademarks of The Canadian Real Estate Association.
Location
Province:
Alberta
City:
Calgary
Community:
Canyon Meadows
Room
Room
Level
Length
Width
Area
Recreational, Games
지하실
27.33
13.32
364.03
27.33 Ft x 13.33 Ft
가족
지하실
25.92
12.43
322.28
25.92 Ft x 12.42 Ft
기타
지하실
7.91
5.91
46.69
7.92 Ft x 5.92 Ft
Furnace
지하실
12.24
12.24
149.76
12.25 Ft x 12.25 Ft
저장고
지하실
10.33
5.91
61.03
10.33 Ft x 5.92 Ft
저장고
지하실
12.93
8.92
115.35
12.92 Ft x 8.92 Ft
침실
지하실
16.50
11.75
193.83
16.50 Ft x 11.75 Ft
3pc Bathroom
지하실
8.66
4.92
42.63
8.67 Ft x 4.92 Ft
주방
메인
17.91
14.93
267.41
17.92 Ft x 14.92 Ft
식사
메인
15.32
10.83
165.88
15.33 Ft x 10.83 Ft
거실
메인
16.93
12.93
218.83
16.92 Ft x 12.92 Ft
가족
메인
18.93
13.91
263.34
18.92 Ft x 13.92 Ft
작은 홀
메인
15.91
10.17
161.84
15.92 Ft x 10.17 Ft
세탁소
메인
6.92
6.92
47.92
6.92 Ft x 6.92 Ft
2pc Bathroom
메인
5.09
4.92
25.03
5.08 Ft x 4.92 Ft
Primary Bedroom
Upper
16.93
16.40
277.71
16.92 Ft x 16.42 Ft
침실
Upper
18.93
9.58
181.35
18.92 Ft x 9.58 Ft
침실
Upper
13.91
10.93
151.98
13.92 Ft x 10.92 Ft
침실
Upper
14.93
12.93
192.96
14.92 Ft x 12.92 Ft
3pc Bathroom
Upper
7.32
6.43
47.05
7.33 Ft x 6.42 Ft
5pc Bathroom
Upper
11.32
4.92
55.70
11.33 Ft x 4.92 Ft
5pc Bathroom
Upper
14.67
12.43
182.35
14.67 Ft x 12.42 Ft
Book Viewing
Your feedback has been submitted.
Submission Failed! Please check your input and try again or contact us

