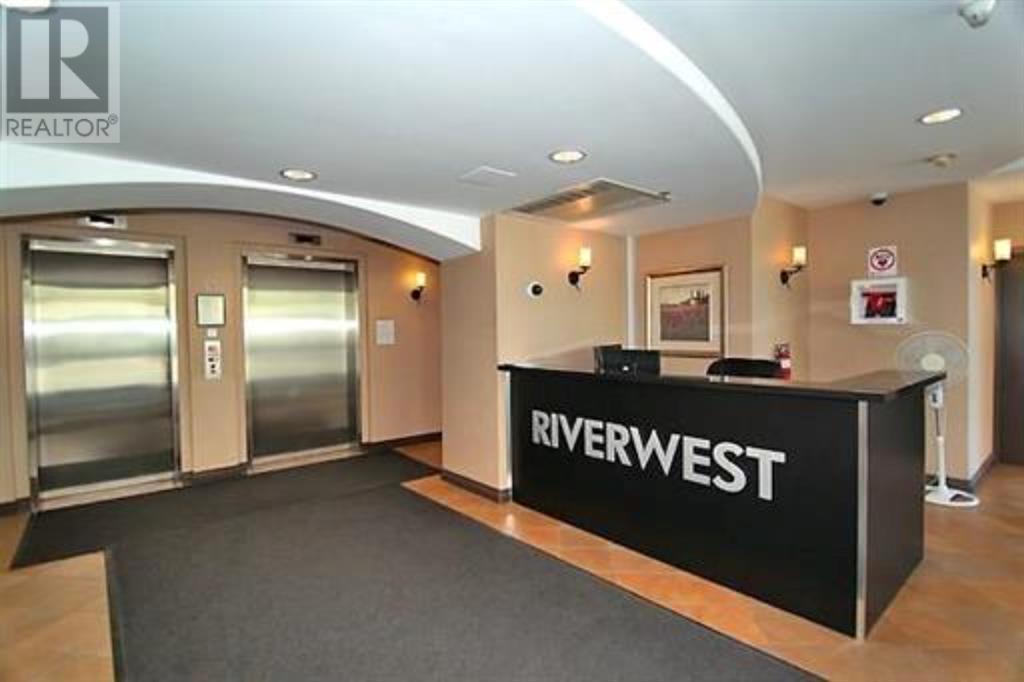- Alberta
- Calgary
1078 6 Ave SW
CAD$439,900
CAD$439,900 호가
1804 1078 6 Ave SWCalgary, Alberta, T2P5N6
Delisted · Delisted ·
222| 1066 sqft
Listing information last updated on November 14th, 2023 at 2:02am UTC.

Open Map
Log in to view more information
Go To LoginSummary
IDA2046967
StatusDelisted
소유권Condominium/Strata
Brokered ByGRAND REALTY
TypeResidential Apartment
AgeConstructed Date: 2004
Land SizeUnknown
Square Footage1066 sqft
RoomsBed:2,Bath:2
Maint Fee733.62 / Monthly
Maint Fee Inclusions
Detail
Building
화장실 수2
침실수2
지상의 침실 수2
시설Exercise Centre,Swimming,Party Room,Recreation Centre
가전 제품Refrigerator,Dishwasher,Stove,Microwave Range Hood Combo,Washer & Dryer
Architectural StyleHigh rise
건설 날짜2004
건축 자재Poured concrete
스타일Attached
에어컨None
외벽Concrete
난로True
난로수량1
바닥Ceramic Tile,Laminate
화장실0
가열 방법Natural gas
난방 유형Baseboard heaters
내부 크기1066 sqft
층27
총 완성 면적1066 sqft
유형Apartment
토지
면적Unknown
토지false
주변
커뮤니티 특성Fishing,Pets Allowed With Restrictions
Zoning DescriptionDC (pre 1P2007)
Other
특성Closet Organizers,No Animal Home,No Smoking Home
FireplaceTrue
HeatingBaseboard heaters
Unit No.1804
Remarks
Legant 2 Bedroom + den 18th floor condo in the McLeod, Rivewest located in popular Downtown West end. One block to LRT and Bow River, Solid concrete construction with floor to ceiling window. 2 balconies and views of the Bow River and mountains. Breathtakingly beautiful sunsets, Open floor plan with gas fireplace in living room. Gourmet kitchen with granite countertops and under cabinet lighting. Master bedroom with 4 pcs ensuite and 2 closets. 2 full bathrooms with heated tiled floors .Recently painted with new hardwood flooring. Slate tiles. 2 side by side parking stall and visitor parking in secure heated underground parkade. Secure bike and private storage rooms, Excellent amenities include large indoor heated pool, hot tub, new gym, party room with kitchen. A part time Concierge and controlled access security system with low condo fees make this condo a safe and great investment (id:22211)
The listing data above is provided under copyright by the Canada Real Estate Association.
The listing data is deemed reliable but is not guaranteed accurate by Canada Real Estate Association nor RealMaster.
MLS®, REALTOR® & associated logos are trademarks of The Canadian Real Estate Association.
Location
Province:
Alberta
City:
Calgary
Community:
Downtown West End
Room
Room
Level
Length
Width
Area
거실
메인
11.68
16.77
195.81
11.67 Ft x 16.75 Ft
식사
메인
8.17
10.24
83.62
8.17 Ft x 10.25 Ft
Primary Bedroom
메인
10.17
9.91
100.77
10.17 Ft x 9.92 Ft
4pc Bathroom
메인
5.41
4.33
23.44
5.42 Ft x 4.33 Ft
주방
메인
10.43
8.66
90.37
10.42 Ft x 8.67 Ft
작은 홀
메인
6.59
10.17
67.07
6.58 Ft x 10.17 Ft
4pc Bathroom
메인
5.41
4.33
23.44
5.42 Ft x 4.33 Ft
침실
메인
9.32
11.84
110.36
9.33 Ft x 11.83 Ft
Book Viewing
Your feedback has been submitted.
Submission Failed! Please check your input and try again or contact us



























