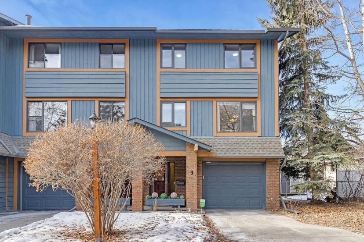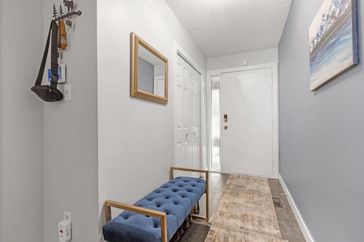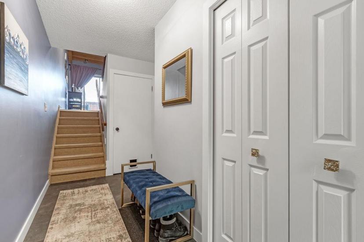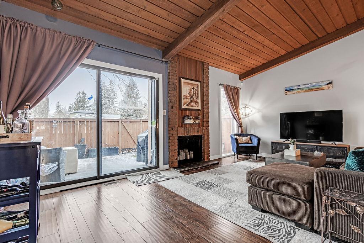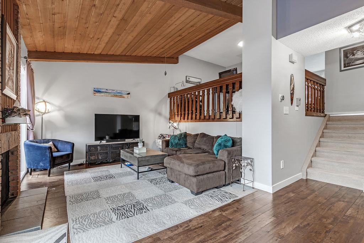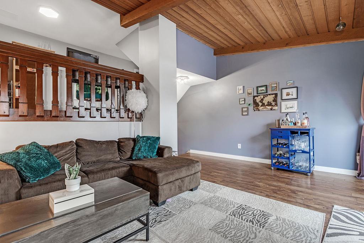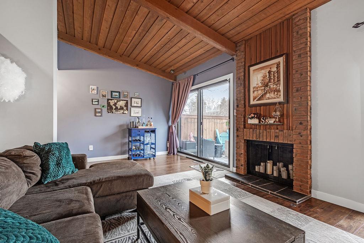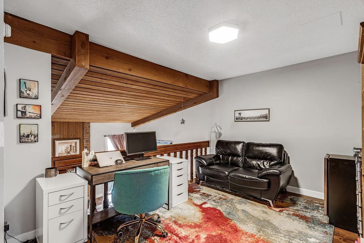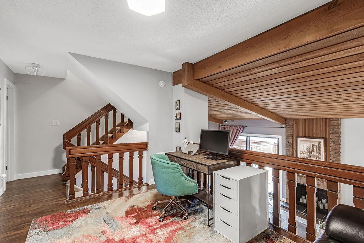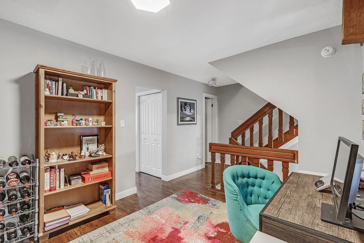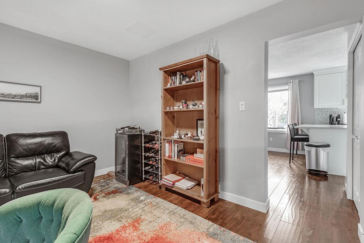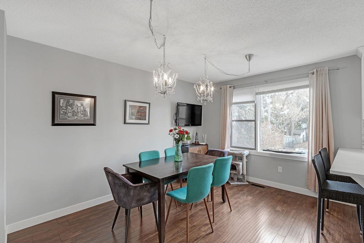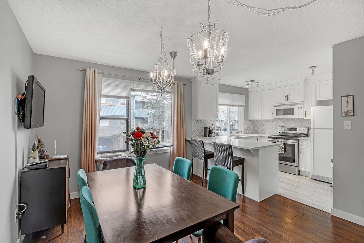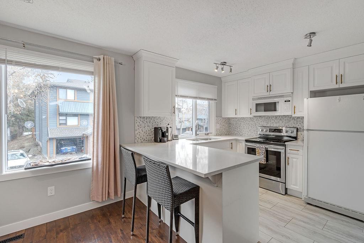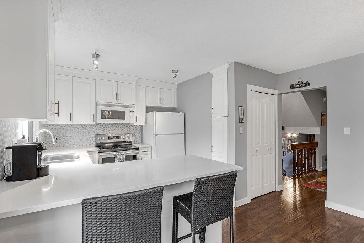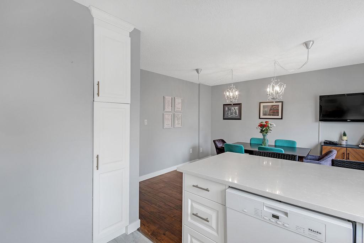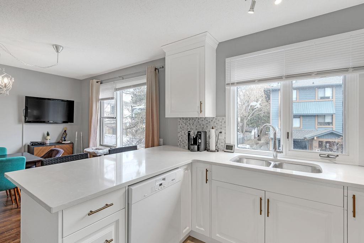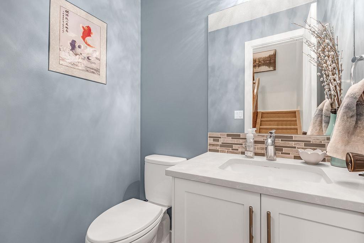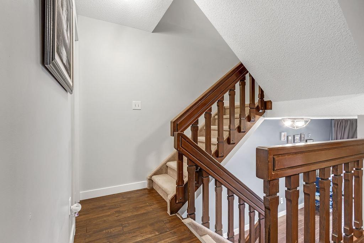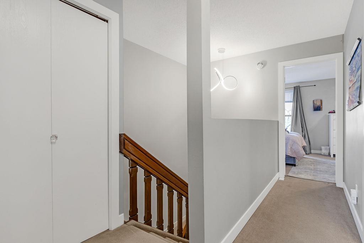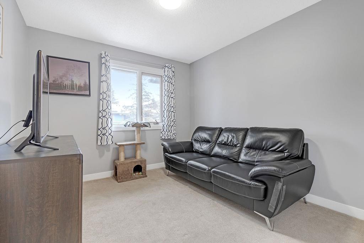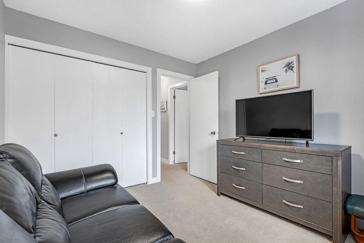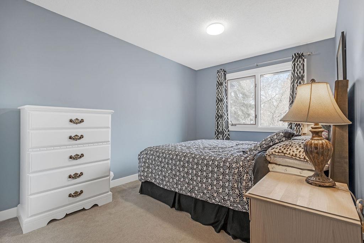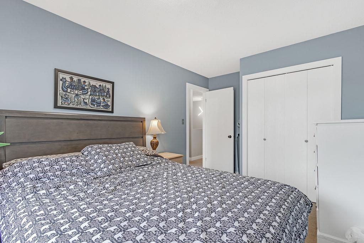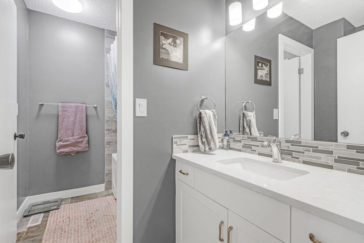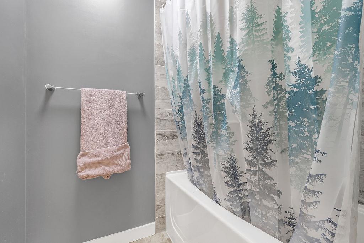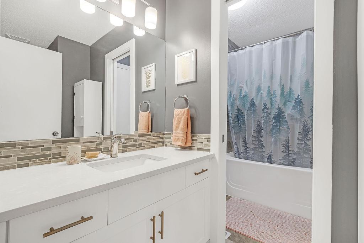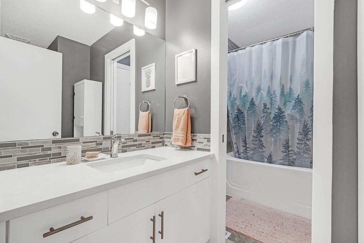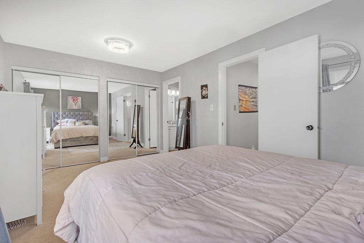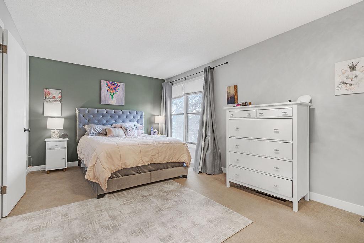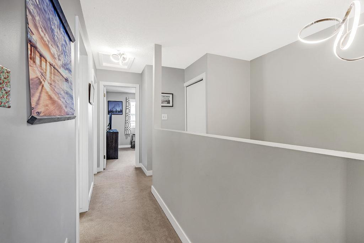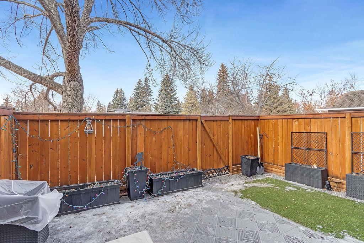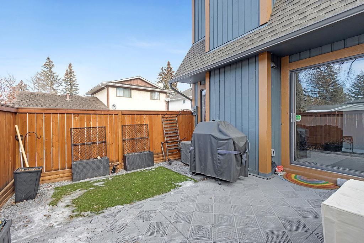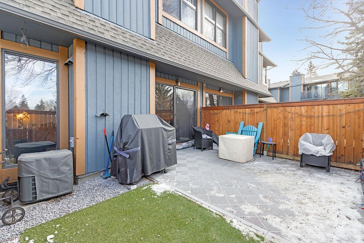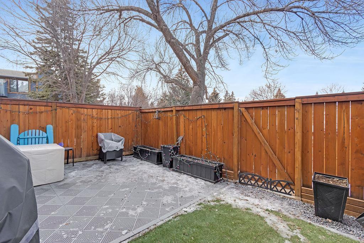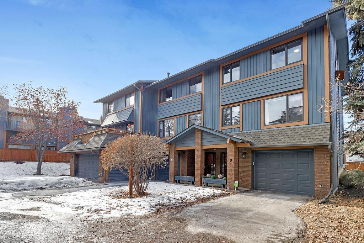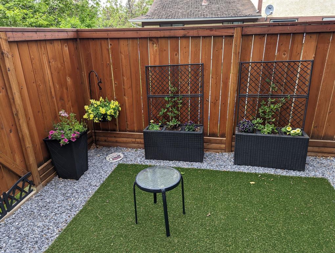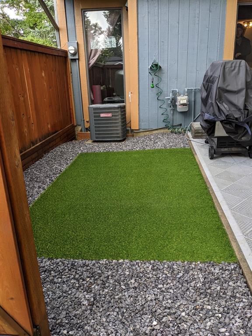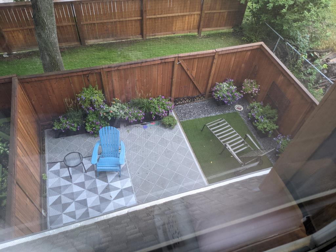- Alberta
- Calgary
10030 Oakmoor Way SW
CAD$389,900
CAD$389,900 호가
9 10030 Oakmoor Way SWCalgary, Alberta, T2V4S8
Delisted · Delisted ·
322| 1490.22 sqft
Listing information last updated on April 15th, 2023 at 6:04am UTC.

Open Map
Log in to view more information
Go To LoginSummary
IDA2032119
StatusDelisted
소유권Condominium/Strata
Brokered ByREAL BROKER
TypeResidential Townhouse,Attached
AgeConstructed Date: 1977
Land SizeUnknown
Square Footage1490.22 sqft
RoomsBed:3,Bath:2
Maint Fee424.85 / Monthly
Maint Fee Inclusions
Virtual Tour
Detail
Building
화장실 수2
침실수3
지상의 침실 수3
가전 제품Washer,Refrigerator,Dishwasher,Stove,Dryer,Microwave
Architectural Style5 Level
지하 개발Unfinished
지하실 유형Full (Unfinished)
건설 날짜1977
스타일Attached
에어컨Central air conditioning
외벽Wood siding
난로True
난로수량1
바닥Carpeted,Laminate
기초 유형Poured Concrete
화장실1
난방 유형Forced air
내부 크기1490.22 sqft
총 완성 면적1490.22 sqft
유형Row / Townhouse
토지
면적Unknown
토지false
시설Park,Playground,Recreation Nearby
울타리유형Fence
주변
시설Park,Playground,Recreation Nearby
커뮤니티 특성Pets Allowed
Zoning DescriptionM-C1
Other
특성No Smoking Home
Basement미완료,전체(미완료)
FireplaceTrue
HeatingForced air
Unit No.9
Prop MgmtIntegrity Condominium Mgmt
Remarks
Oakwood Lane is a complex with timeless Alberta design. As you enter the complex, your senses will be reminded of your most recent Rocky Mountain getaway. This is a well run townhouse condominium in the desirable SW community of Oakridge exudes pride of ownership in every aspect. You will call unit 9, an end unit with a sunny west facing backyard you escape from the city, while having access to major routes to commute around the city. As you enter, you are welcomed by a large foyer (by townhouse standards) which splits into the main living room, garage and basement, where you will find all the mechanics upgraded; furnace, tankless hot water, a/c & garage heater. *ask agent for mechanical details* Walking into the main floor living room, you will notice the grand and timeless design with vaulted exposed wood ceilings that tie into the wood burning brick fireplace. Extra wide patio doors that lead into your backyard allow for the perfect summer marriage of space. Large west windows allow natural sunlight to penetrate the unit. See photos of the updated backyard design. The main floor splits into a shared lofted flex room, which historically would be a formal dining room. In today’s age, be creative with how this space can be used for multiple uses. The kitchen has seen a tasty investment, as it’s fully upgraded with white quartz countertops, cabinets & hardware. A pantry is a feature of the eating and dining wing of this home, allowing for intimate time spent with yourself, friends and family. The main floor half-bath is located outside of the eating & dining area, a well thought out and timeless design. The living & resting areas of the home are separated and feature three large bedrooms on the top floor, the primary suite stretches the entire west side of the unit. Throughout the home, you will notice the modern renovations and design. Matching quartz countertops throughout the home are found again in the upper floor 6-piece bath, which open into the primary suite. Go to sleep with the sun as the west facing windows continue to illuminate your private space. Oakwood Lane is found within the community of Oakridge and benefits from the amenities and crucial roads that surround it, Google the following: Southland Dr allows for access east/west to the new SW Ring Road, cutting the commute into Clgary’s West & North West districts to 7-15 minutes. 10 minutes North and South to Fish Creek Provincial Park & the Glenmore Reservoir. 5 minutes to the Southland Leisure Center. 8 minutes to Rockyview Hospital. Click virtual tour on the Realtor website for additional info and to schedule a showing or a virtual walk-through. (id:22211)
The listing data above is provided under copyright by the Canada Real Estate Association.
The listing data is deemed reliable but is not guaranteed accurate by Canada Real Estate Association nor RealMaster.
MLS®, REALTOR® & associated logos are trademarks of The Canadian Real Estate Association.
Location
Province:
Alberta
City:
Calgary
Community:
Oakridge
Room
Room
Level
Length
Width
Area
거실
Third
14.93
19.16
286.02
14.92 Ft x 19.17 Ft
2pc Bathroom
Fourth
5.09
3.90
19.85
5.08 Ft x 3.92 Ft
식사
Fourth
11.91
13.16
156.68
11.92 Ft x 13.17 Ft
기타
Fourth
8.66
8.92
77.29
8.67 Ft x 8.92 Ft
Bonus
Fourth
12.66
9.91
125.48
12.67 Ft x 9.92 Ft
6pc Bathroom
Fifth
8.92
10.17
90.76
8.92 Ft x 10.17 Ft
침실
Fifth
9.09
14.50
131.79
9.08 Ft x 14.50 Ft
침실
Fifth
9.84
10.76
105.92
9.83 Ft x 10.75 Ft
Primary Bedroom
Fifth
16.93
10.83
183.29
16.92 Ft x 10.83 Ft
Furnace
지하실
18.93
16.93
320.48
18.92 Ft x 16.92 Ft
Book Viewing
Your feedback has been submitted.
Submission Failed! Please check your input and try again or contact us

