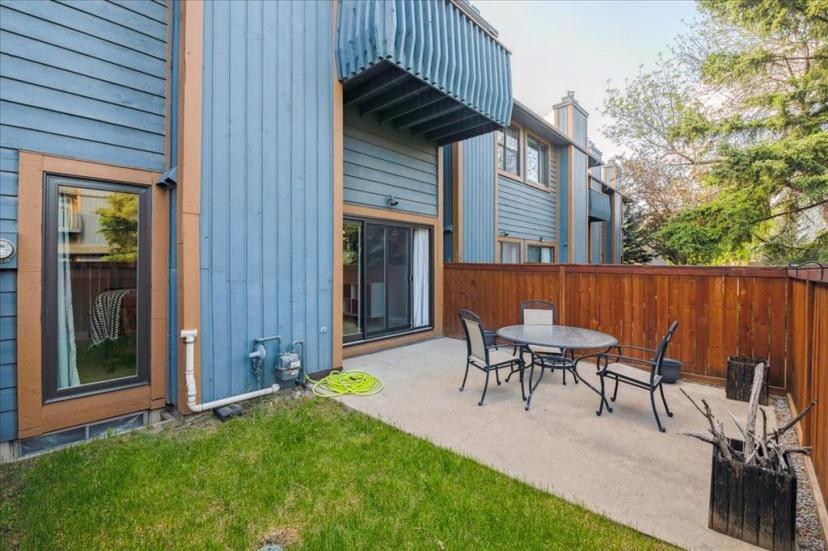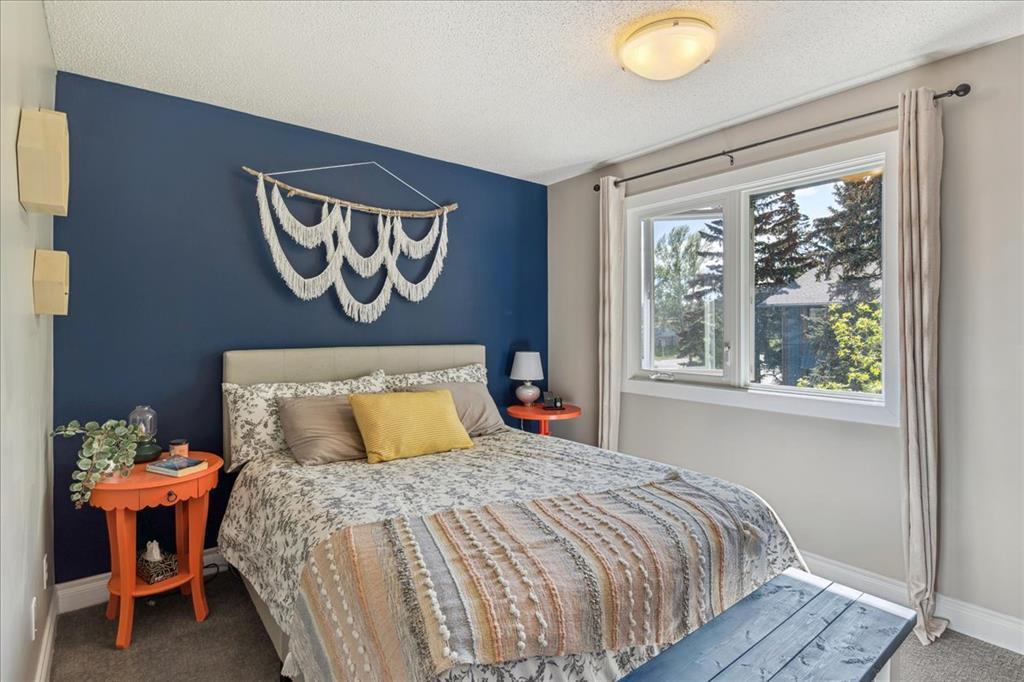- Alberta
- Calgary
10030 Oakmoor Way SW
CAD$430,000
CAD$430,000 호가
52 10030 Oakmoor Way SWCalgary, Alberta, T2V4S8
Delisted · Delisted ·
222| 1521.6 sqft

Open Map
Log in to view more information
Go To LoginSummary
IDA2052454
StatusDelisted
소유권Condominium/Strata
TypeResidential Townhouse,Attached
RoomsBed:2,Bath:2
Square Footage1521.6 sqft
Land SizeUnknown
AgeConstructed Date: 1977
Maint Fee424.85
Listing Courtesy ofCOMOX REALTY GROUP INC.
Detail
Building
화장실 수2
침실수2
지상의 침실 수2
가전 제품Washer,Refrigerator,Dishwasher,Stove,Dryer
Architectural Style4 Level
지하 개발Finished
지하실 유형Full (Finished)
건설 날짜1977
건축 자재Poured concrete,Wood frame
스타일Attached
에어컨None
외벽Brick,Composite Siding,Concrete
난로True
난로수량1
바닥Carpeted,Hardwood,Tile
기초 유형Poured Concrete
화장실1
가열 방법Natural gas
난방 유형Forced air
내부 크기1521.6 sqft
총 완성 면적1521.6 sqft
유형Row / Townhouse
토지
면적Unknown
토지false
울타리유형Fence
Parking Pad
Attached Garage
주변
커뮤니티 특성Pets Allowed With Restrictions
Zoning DescriptionM-C1
기타
특성PVC window,No Smoking Home
Basement완성되었다,전체(완료)
FireplaceTrue
HeatingForced air
Unit No.52
Prop MgmtIntegrity Management
Remarks
WOW, these homes do not come on the market often; Welcome to Oakmoor Lane! This 2 bedroom, 2 bathroom, 4 level split in the desirable community of Oakridge is waiting for the new owner. Boasting over 1500 sqft, the layout is extremely functional. Upon entering, you'll walk up into the spacious living room that features beautiful vaulted wood ceilings with exposed beams as well as a cozy gas/wood combination fireplace and BRAND NEW sliding doors that fill the room with an abundance of natural light from the WEST FACING exposure. There is direct access from the living room to a fantastic patio, great for entertaining in the fully fenced backyard large enough for all your furniture. Continuing inside, the dining room overlooks the living room and is also filled with natural light. The main level also includes a two pc bathroom. The large eating area with a fully updated kitchen, stainless steel appliances & ALL NEW WINDOWS. Upstairs, the primary suite has double closets, a NEW PATIO DOOR that goes out to a nice size balcony to enjoy your evening relax time, and 6 pc shared ensuite that is also accessible from the hallway. plus an additional good-sized bedroom completes this level. The finished basement offers great potential to shape up and offers a nice area for storage and a laundry room! This home also features an oversized heated single-car attached garage. Pride of ownership is apparent throughout with newer TRIPLE GLAZED WINDOWS & DOORS in ENTIRE HOME, NEW HOT WATER TANK, NEW FURNACE, HARDWOOD, FRESH PAINT, UPDATED ELECTRICAL OUTLETS AND Lots of care and attention to CLEANING AND MAINTENANCE Quick access out of the community and an easy commute to all quadrants of the city with the new ring road! Schools and amenities are nearby! This home truly is a must-see! **Check out the virtual tour** (id:22211)
The listing data above is provided under copyright by the Canada Real Estate Association.
The listing data is deemed reliable but is not guaranteed accurate by Canada Real Estate Association nor RealMaster.
MLS®, REALTOR® & associated logos are trademarks of The Canadian Real Estate Association.
Location
Province:
Alberta
City:
Calgary
Community:
Oakridge
Room
Room
Level
Length
Width
Area
거실
Second
19.16
14.57
279.10
19.17 Ft x 14.58 Ft
주방
Second
10.76
6.99
75.20
10.75 Ft x 7.00 Ft
식사
Second
19.09
12.17
232.42
19.08 Ft x 12.17 Ft
2pc Bathroom
Third
3.84
4.99
19.14
3.83 Ft x 5.00 Ft
사무실
Third
10.01
12.01
120.16
10.00 Ft x 12.00 Ft
Primary Bedroom
Fourth
11.09
19.26
213.56
11.08 Ft x 19.25 Ft
침실
Fourth
12.93
19.26
248.95
12.92 Ft x 19.25 Ft
4pc Bathroom
Fourth
7.91
8.99
71.08
7.92 Ft x 9.00 Ft
Book Viewing
Your feedback has been submitted.
Submission Failed! Please check your input and try again or contact us


































































































